Kitchen with No Island and a Timber Clad Ceiling Ideas and Designs
Refine by:
Budget
Sort by:Popular Today
121 - 140 of 271 photos
Item 1 of 3
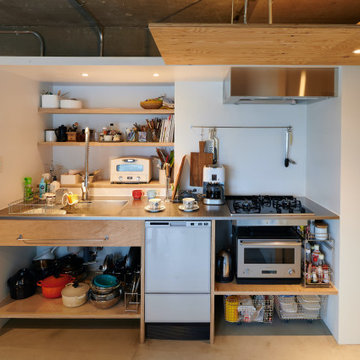
リビングとダイニング、キッチン、ベッドルームがゆるくつながっています。個室を家具の様につくり、ベッドルームの天井高さを抑えることでリビングの感覚的な解放感を持たせることを図りました。
Photo of a medium sized urban single-wall open plan kitchen in Tokyo with an integrated sink, open cabinets, beige cabinets, stainless steel worktops, white splashback, tonge and groove splashback, white appliances, concrete flooring, no island, grey floors, grey worktops and a timber clad ceiling.
Photo of a medium sized urban single-wall open plan kitchen in Tokyo with an integrated sink, open cabinets, beige cabinets, stainless steel worktops, white splashback, tonge and groove splashback, white appliances, concrete flooring, no island, grey floors, grey worktops and a timber clad ceiling.
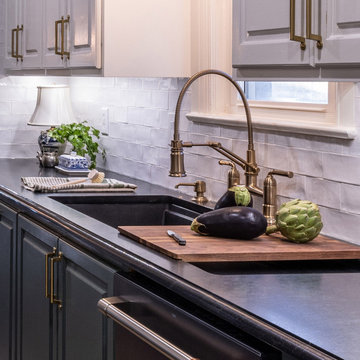
This galley kitchen is a perfect mix of colors, metals, and materials. The walls are tiled in a white subway tile, while the floor is covered in a dark brown rug. The base cabinets are painted a dark forest green color to contrast the upper wall cabinets and are painted white to match the floor-to-ceiling wall tiles. Mixing metals is a great way to add interest and depth - gold pulls on the cabinet doors and stainless steel on the appliances. The ship-lapped ceiling is another great way to add visual and textural interest.
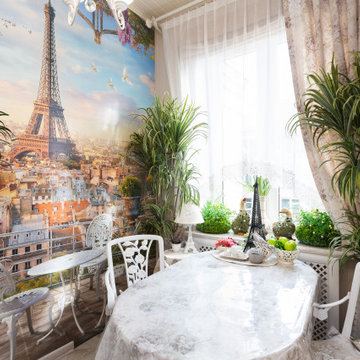
Кухня в стиле прованс, корпус ЛДСП, фасады МДФ матовая эмаль, стеклянные витрины, столешница постформинг, фурнитура Blum
Photo of a large rural l-shaped kitchen/diner in Other with a belfast sink, glass-front cabinets, white cabinets, laminate countertops, brown splashback, glass sheet splashback, white appliances, medium hardwood flooring, no island, beige floors, brown worktops and a timber clad ceiling.
Photo of a large rural l-shaped kitchen/diner in Other with a belfast sink, glass-front cabinets, white cabinets, laminate countertops, brown splashback, glass sheet splashback, white appliances, medium hardwood flooring, no island, beige floors, brown worktops and a timber clad ceiling.
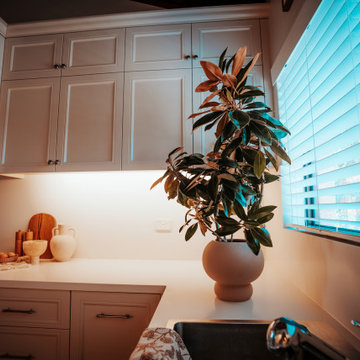
Design ideas for a large mediterranean u-shaped kitchen/diner in Sydney with a double-bowl sink, beaded cabinets, beige cabinets, engineered stone countertops, beige splashback, engineered quartz splashback, stainless steel appliances, ceramic flooring, no island, beige floors, beige worktops and a timber clad ceiling.
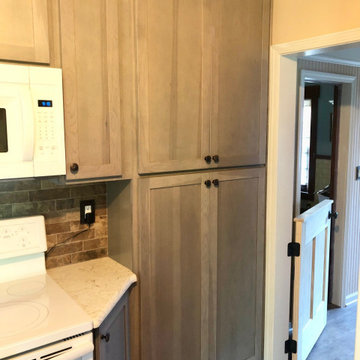
Inspiration for a small rural u-shaped enclosed kitchen in Detroit with a belfast sink, shaker cabinets, grey cabinets, engineered stone countertops, brown splashback, ceramic splashback, white appliances, cork flooring, no island, brown floors, white worktops and a timber clad ceiling.
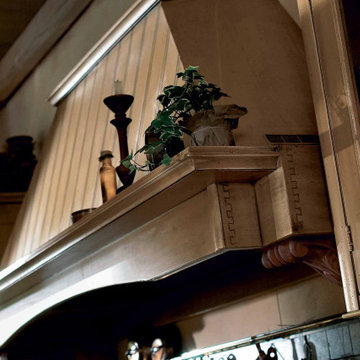
There's so much to love in this kitchen By Darash. This glimpse shows off the wood wrapped range hood.
Design ideas for a medium sized country single-wall enclosed kitchen in Austin with no island and a timber clad ceiling.
Design ideas for a medium sized country single-wall enclosed kitchen in Austin with no island and a timber clad ceiling.
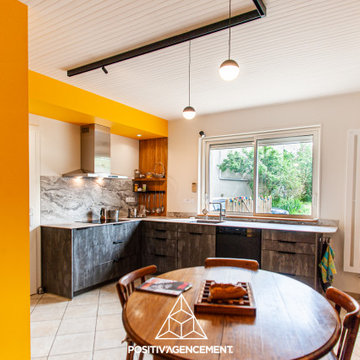
This is an example of a large world-inspired l-shaped enclosed kitchen in Other with a submerged sink, beaded cabinets, grey cabinets, laminate countertops, grey splashback, stainless steel appliances, no island, beige floors, grey worktops and a timber clad ceiling.

キッチンの背面には冷蔵庫や日本酒冷蔵庫が入る家具、キッチンの奥は調理家電、食器、食材、掃除道具等を収納できるパントリーになっています。
パントリー、冷蔵庫の上部はロフトスペース。
Photo by Masao Nishikawa
Inspiration for a medium sized modern single-wall open plan kitchen in Tokyo Suburbs with light hardwood flooring, brown floors, an integrated sink, beaded cabinets, stainless steel cabinets, stainless steel worktops, white splashback, tonge and groove splashback, stainless steel appliances, no island and a timber clad ceiling.
Inspiration for a medium sized modern single-wall open plan kitchen in Tokyo Suburbs with light hardwood flooring, brown floors, an integrated sink, beaded cabinets, stainless steel cabinets, stainless steel worktops, white splashback, tonge and groove splashback, stainless steel appliances, no island and a timber clad ceiling.
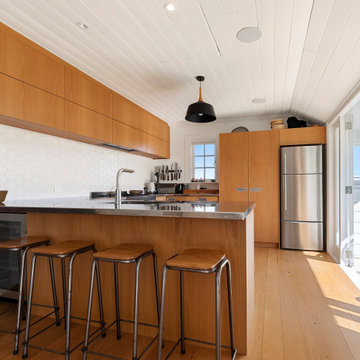
The kitchen features a stainless steel bench, and veneer cabinets stained to match the natural kauri wood flooring.
Medium sized modern u-shaped kitchen/diner in Auckland with a single-bowl sink, flat-panel cabinets, medium wood cabinets, stainless steel worktops, stainless steel appliances, medium hardwood flooring, no island, brown floors and a timber clad ceiling.
Medium sized modern u-shaped kitchen/diner in Auckland with a single-bowl sink, flat-panel cabinets, medium wood cabinets, stainless steel worktops, stainless steel appliances, medium hardwood flooring, no island, brown floors and a timber clad ceiling.
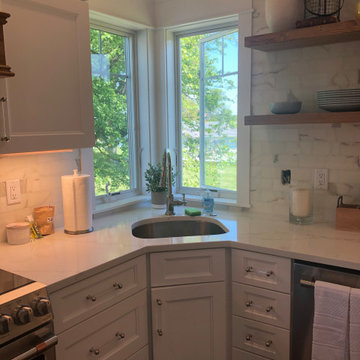
This is an example of a medium sized traditional u-shaped kitchen/diner in Baltimore with a submerged sink, shaker cabinets, white cabinets, engineered stone countertops, white splashback, ceramic splashback, stainless steel appliances, dark hardwood flooring, no island, brown floors, white worktops and a timber clad ceiling.
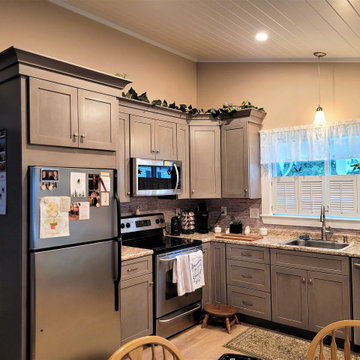
Stock cabinetry has limited sizes - the extra-depth cabinet for over the refrigerator really needed to be a few inches taller to fit properly over the appliance, but the manufacturer did not make the size we needed. The installer filled in the gap with a standard filler turned horizontally.
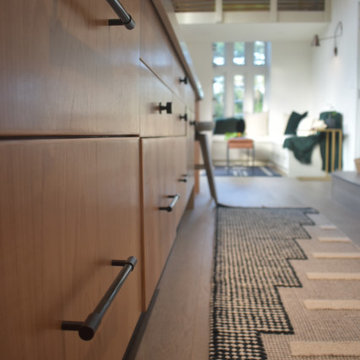
This Ohana model ATU tiny home is contemporary and sleek, cladded in cedar and metal. The slanted roof and clean straight lines keep this 8x28' tiny home on wheels looking sharp in any location, even enveloped in jungle. Cedar wood siding and metal are the perfect protectant to the elements, which is great because this Ohana model in rainy Pune, Hawaii and also right on the ocean.
A natural mix of wood tones with dark greens and metals keep the theme grounded with an earthiness.
Theres a sliding glass door and also another glass entry door across from it, opening up the center of this otherwise long and narrow runway. The living space is fully equipped with entertainment and comfortable seating with plenty of storage built into the seating. The window nook/ bump-out is also wall-mounted ladder access to the second loft.
The stairs up to the main sleeping loft double as a bookshelf and seamlessly integrate into the very custom kitchen cabinets that house appliances, pull-out pantry, closet space, and drawers (including toe-kick drawers).
A granite countertop slab extends thicker than usual down the front edge and also up the wall and seamlessly cases the windowsill.
The bathroom is clean and polished but not without color! A floating vanity and a floating toilet keep the floor feeling open and created a very easy space to clean! The shower had a glass partition with one side left open- a walk-in shower in a tiny home. The floor is tiled in slate and there are engineered hardwood flooring throughout.
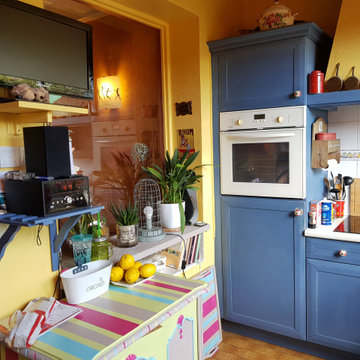
Avant le relooking des meubles d'une cuisine.
Photo of a medium sized farmhouse enclosed kitchen in Other with a submerged sink, flat-panel cabinets, green cabinets, white splashback, ceramic splashback, white appliances, ceramic flooring, no island, brown floors, white worktops and a timber clad ceiling.
Photo of a medium sized farmhouse enclosed kitchen in Other with a submerged sink, flat-panel cabinets, green cabinets, white splashback, ceramic splashback, white appliances, ceramic flooring, no island, brown floors, white worktops and a timber clad ceiling.
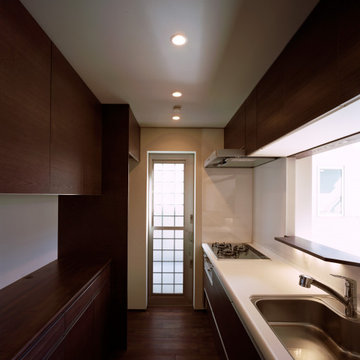
Inspiration for a modern single-wall open plan kitchen in Tokyo with a submerged sink, beaded cabinets, dark wood cabinets, composite countertops, white splashback, dark hardwood flooring, no island, brown floors, white worktops and a timber clad ceiling.
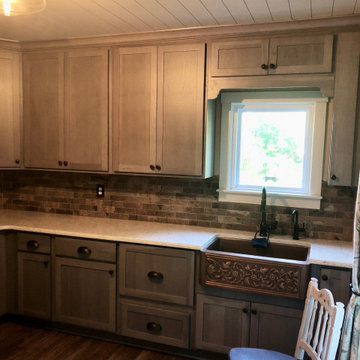
This is an example of a small country u-shaped enclosed kitchen in Detroit with a belfast sink, shaker cabinets, grey cabinets, engineered stone countertops, brown splashback, ceramic splashback, white appliances, cork flooring, no island, brown floors, white worktops and a timber clad ceiling.
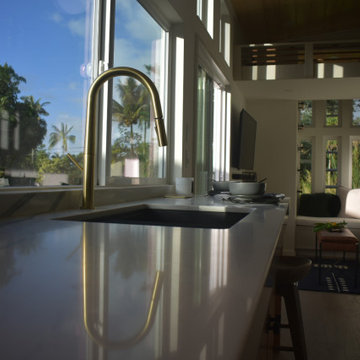
This Ohana model ATU tiny home is contemporary and sleek, cladded in cedar and metal. The slanted roof and clean straight lines keep this 8x28' tiny home on wheels looking sharp in any location, even enveloped in jungle. Cedar wood siding and metal are the perfect protectant to the elements, which is great because this Ohana model in rainy Pune, Hawaii and also right on the ocean.
A natural mix of wood tones with dark greens and metals keep the theme grounded with an earthiness.
Theres a sliding glass door and also another glass entry door across from it, opening up the center of this otherwise long and narrow runway. The living space is fully equipped with entertainment and comfortable seating with plenty of storage built into the seating. The window nook/ bump-out is also wall-mounted ladder access to the second loft.
The stairs up to the main sleeping loft double as a bookshelf and seamlessly integrate into the very custom kitchen cabinets that house appliances, pull-out pantry, closet space, and drawers (including toe-kick drawers).
A granite countertop slab extends thicker than usual down the front edge and also up the wall and seamlessly cases the windowsill.
The bathroom is clean and polished but not without color! A floating vanity and a floating toilet keep the floor feeling open and created a very easy space to clean! The shower had a glass partition with one side left open- a walk-in shower in a tiny home. The floor is tiled in slate and there are engineered hardwood flooring throughout.

Amrum, die Perle der Nordsee. In den letzten Tagen durften wir ein wunderschönes Küchenprojekt auf Amrum realisieren. SieMatic Küche SE2002RFS in lotusweiss, mit massiver Eichenholz Arbeitsplatte. Edelstahlgriff #179.
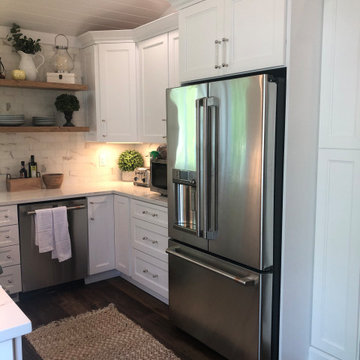
Inspiration for a medium sized classic u-shaped kitchen/diner in Baltimore with a submerged sink, shaker cabinets, white cabinets, engineered stone countertops, white splashback, ceramic splashback, stainless steel appliances, dark hardwood flooring, no island, brown floors, white worktops and a timber clad ceiling.
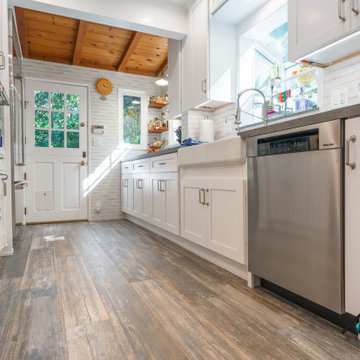
We turned this 1950's kitchen into a modern upgrade. The kitchen has brand new white shaker cabinets, a white porcelain farmhouse sink, walls covered in white stone backsplash tiles, rewired and added new circuits, and added recessed lighting. The most unique feature of this feature is the matching blue oven and hood range. We installed a brand new floor, gray quartz countertops, and a white wood panel ceiling. We added more storage by extending the width and length of the cabinets and added more custom cabinets in the kitchen.
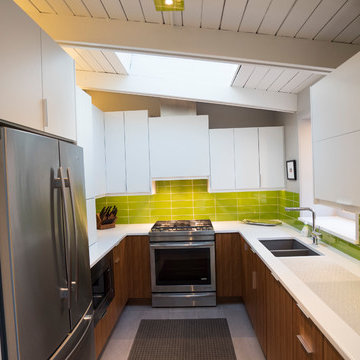
Inspiration for a medium sized modern u-shaped kitchen/diner in DC Metro with a submerged sink, flat-panel cabinets, white cabinets, engineered stone countertops, green splashback, glass tiled splashback, white appliances, porcelain flooring, no island, beige floors, white worktops and a timber clad ceiling.
Kitchen with No Island and a Timber Clad Ceiling Ideas and Designs
7