Kitchen with No Island Ideas and Designs
Refine by:
Budget
Sort by:Popular Today
141 - 160 of 299 photos
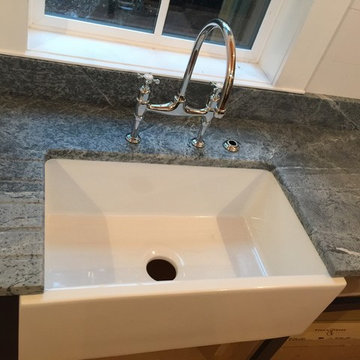
Smaller, galley style kitchen in Jade Soapstone. This kitchen features an eased edge, integrated drainboard and an undermounted farmhouse style fireclay sink.
The soapstone has a natural (unoiled) finish.
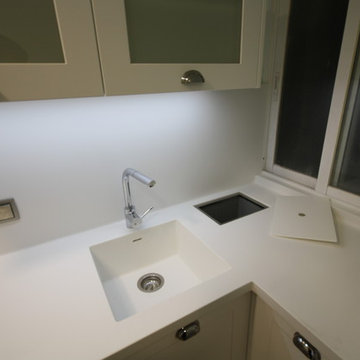
Cocina con mucho servicio pese a su reducido tamaño. Fregadero integrado sin juntas y cubo de basura en encimera
This is an example of a small shabby-chic style enclosed kitchen in Other with an integrated sink, white cabinets, composite countertops, white splashback, white appliances, medium hardwood flooring and no island.
This is an example of a small shabby-chic style enclosed kitchen in Other with an integrated sink, white cabinets, composite countertops, white splashback, white appliances, medium hardwood flooring and no island.
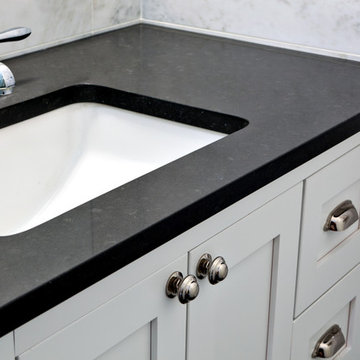
Dark Granite counter-top with shaker style cabinet doors, Renovation of 2-bedroom apt. app. 1000SF. Complete
remodel of bathroom. Painting and floor sanding/stain
throughout. Prime and paint with Benjamin Moore one color walls, one
color ceilings, semi gloss doors and moldings, Replace all windows, Install new porcelain floor tile straight pattern 115SF over
existing subfloor, Install 2 matching stone saddles, Template and install silestone or granite C-top, Install ceramic or porcelain backsplash tile in straight pattern
on sink and stove wall
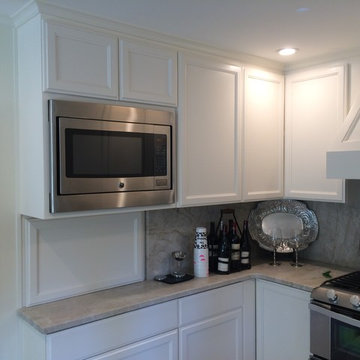
Photos by Nathan Weber
Inspiration for a small traditional galley enclosed kitchen in Other with a submerged sink, flat-panel cabinets, white cabinets, granite worktops, white splashback, stone slab splashback, stainless steel appliances, slate flooring and no island.
Inspiration for a small traditional galley enclosed kitchen in Other with a submerged sink, flat-panel cabinets, white cabinets, granite worktops, white splashback, stone slab splashback, stainless steel appliances, slate flooring and no island.
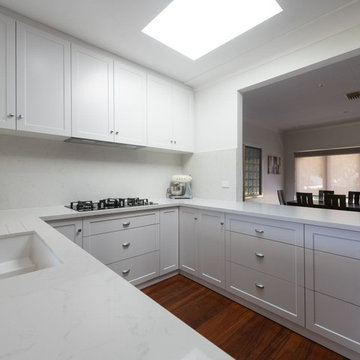
Cameron Wood
This is an example of a small modern u-shaped open plan kitchen in Perth with a submerged sink, shaker cabinets, white cabinets, engineered stone countertops, white splashback, stone slab splashback, stainless steel appliances, no island and white worktops.
This is an example of a small modern u-shaped open plan kitchen in Perth with a submerged sink, shaker cabinets, white cabinets, engineered stone countertops, white splashback, stone slab splashback, stainless steel appliances, no island and white worktops.
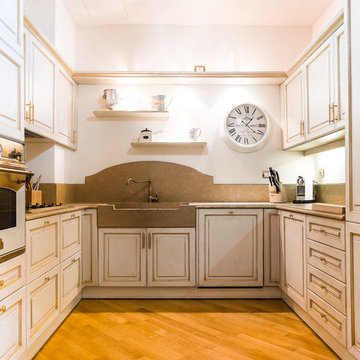
la cucina, progettata su misura, è caratterizzata dalla grande vasca in pietra, ricavata da un unico blocco
Classic u-shaped kitchen/diner in Other with grey splashback, light hardwood flooring, no island, grey worktops, a belfast sink, raised-panel cabinets, marble worktops and marble splashback.
Classic u-shaped kitchen/diner in Other with grey splashback, light hardwood flooring, no island, grey worktops, a belfast sink, raised-panel cabinets, marble worktops and marble splashback.
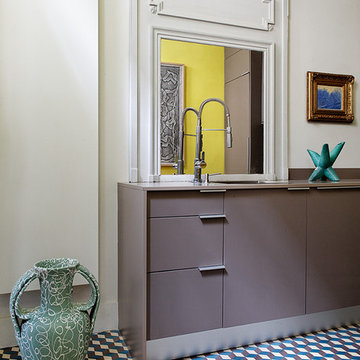
photographe : Antoine Baralhé
Medium sized contemporary single-wall enclosed kitchen in Paris with a built-in sink, brown cabinets and no island.
Medium sized contemporary single-wall enclosed kitchen in Paris with a built-in sink, brown cabinets and no island.
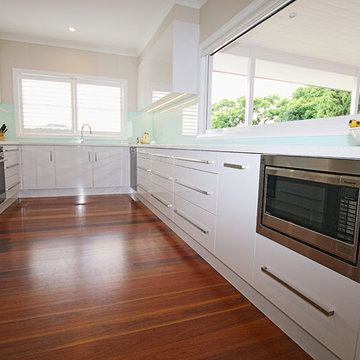
Brett Patterson
Large contemporary u-shaped kitchen pantry in Sydney with a built-in sink, flat-panel cabinets, white cabinets, composite countertops, blue splashback, glass sheet splashback, stainless steel appliances, medium hardwood flooring and no island.
Large contemporary u-shaped kitchen pantry in Sydney with a built-in sink, flat-panel cabinets, white cabinets, composite countertops, blue splashback, glass sheet splashback, stainless steel appliances, medium hardwood flooring and no island.
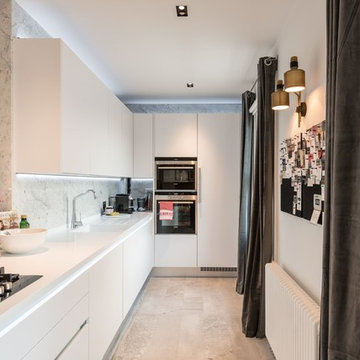
Inspiration for a small contemporary l-shaped enclosed kitchen in London with flat-panel cabinets, white cabinets, quartz worktops, travertine flooring, no island, grey floors, a built-in sink, grey splashback and marble splashback.
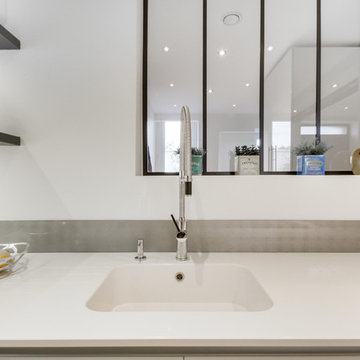
Façades laquées blanc brillant, gorge en aluminium mat, plan de travail en Quartz Blanco Zeus poli.
Cuve sous plan Silestone Integrity en quartz Blanco Zeus poli.
Verrière atelier alu noir mat et verre feuilleté
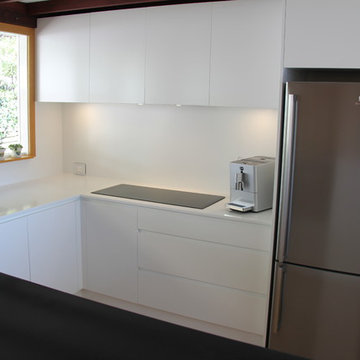
Collaroy Kitchen Centre
Design ideas for a medium sized modern u-shaped kitchen/diner in Sydney with an integrated sink, flat-panel cabinets, white cabinets, composite countertops, white splashback, stainless steel appliances, cork flooring, no island and brown floors.
Design ideas for a medium sized modern u-shaped kitchen/diner in Sydney with an integrated sink, flat-panel cabinets, white cabinets, composite countertops, white splashback, stainless steel appliances, cork flooring, no island and brown floors.
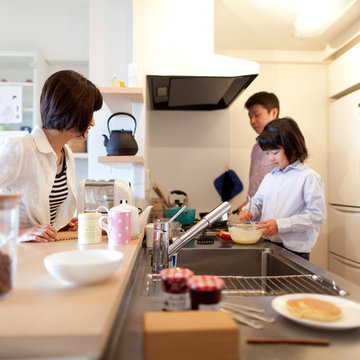
Photo by Junichi Harano
Design ideas for a small single-wall kitchen/diner in Tokyo with an integrated sink, open cabinets, white cabinets, stainless steel worktops, white splashback, white appliances, medium hardwood flooring and no island.
Design ideas for a small single-wall kitchen/diner in Tokyo with an integrated sink, open cabinets, white cabinets, stainless steel worktops, white splashback, white appliances, medium hardwood flooring and no island.
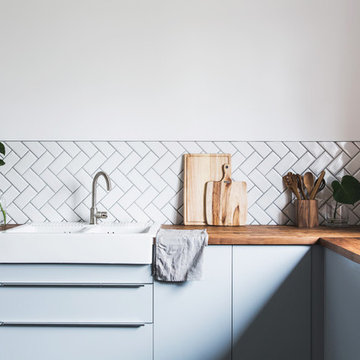
Photo of a medium sized contemporary open plan kitchen in Berlin with a belfast sink, grey cabinets, wood worktops, white splashback, ceramic splashback, stainless steel appliances, concrete flooring and no island.
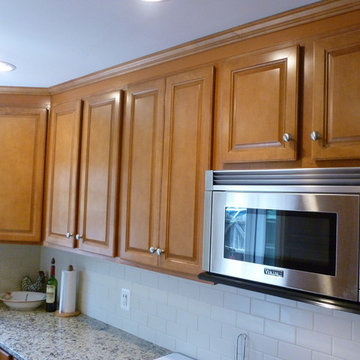
This home was built in 1950 and the kitchen was original to the decade. We remodeled the entire kitchen with a beautiful autumn cabinet featuring raised panels. A neatly under mounted stainless steel sink and the addition of stainless steel appliances
helped to bring this room out of the past. Installing a subway tile backsplash flush with the gorgeous granite countertop brought all the room’s colors together. Capital also removed a wall to open the kitchen up to the dining room allowing for better flow, increased counter and cabinet space and room for a fantastic new wine cooler!
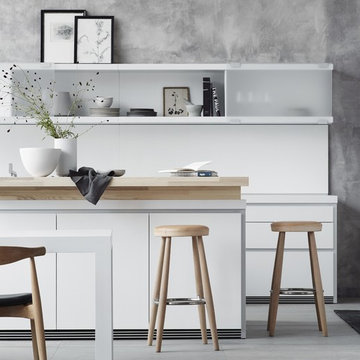
Photo of a small contemporary kitchen/diner in Grenoble with flat-panel cabinets, white splashback and no island.
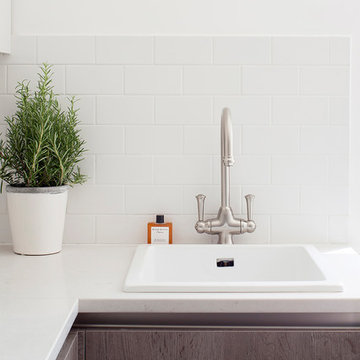
Photography by Richard Chivers. Project Copyright to Ardesia Design Ltd.
Design ideas for a medium sized traditional l-shaped enclosed kitchen in London with a single-bowl sink, flat-panel cabinets, composite countertops, white splashback, ceramic splashback, porcelain flooring, no island and white worktops.
Design ideas for a medium sized traditional l-shaped enclosed kitchen in London with a single-bowl sink, flat-panel cabinets, composite countertops, white splashback, ceramic splashback, porcelain flooring, no island and white worktops.
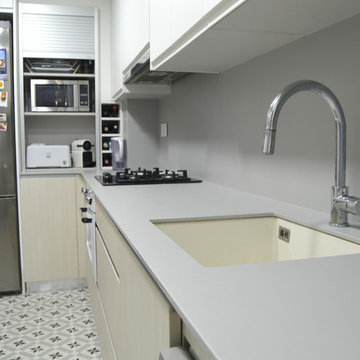
Esta cocina combina la madera clara en los bajos y el blanco en los altos, consiguiendo una gran luminosidad.
Además, con el pavimento imitación hidráulico de 20x20 conseguimos darle personalidad y un toque de originalidad.
Cabe destacar también la zona de botellero y la persiana de aluminio que oculta el microondas y otros pequeños electrodomésticos, aprovechando al máximo cada pequeño rincón.
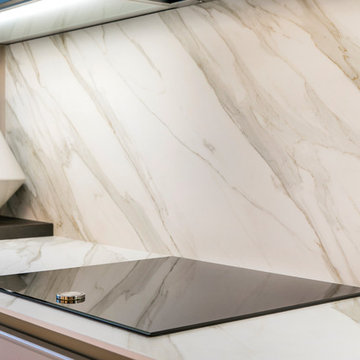
Cocina pequeña totalmente integrada en el salón-comedor. Materiales: puertas lacadas con marco fino moderno. Armarios altos con puertas de roble oscuro tostado barnizado.Electrodomesticos de Neff. Grifo de Bagnodesign London. Taburetes diseñados por Victoria Interiors. Vitrina de cristal armado con luz led. Barra de bar para los desayunos, de chapa de roble con pie de acero negro. Encimera de Neolith mate.
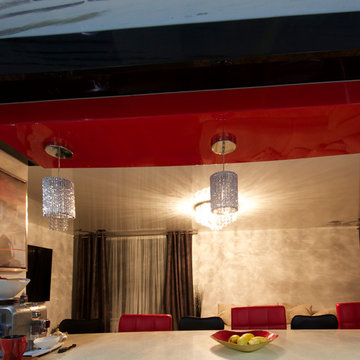
The issues that annoyed the family in this condo are common to new condo units: Low ceilings covered with a popcorn finish, small rooms, low light in the bedrooms and living room, and no ceiling light fixtures. Concrete ceilings are not only difficult to drill into to install fixtures, installing wiring behind them for such fixtures is impossible. There are often conduits for building services embedded in the concrete along with structural steel reinforcements, so drilling without x-raying first is dangerous.
Laqfoil stretch ceiling provided a solution to all of these issues for this condo unit. A high gloss finish was chosen, as the reflections visually double the height of the space. Installing a stretch ceiling also naturally conceals the popcorn ceiling behind it, but in this case, was also used to conceal the wiring necessary to add ceiling lights in every room. The wiring was simply attached to the existing popcorn ceiling. Laqfoil stretch ceiling is supported around the perimeter only, by tracks, or profiles which are only about 0.75" thick. The ceiling membrane itself is less than one millimetre thick.
We also added a small vector graphic, printed in each corner of the living room ceiling, for a unique aesthetic effect.
We constructed a suspended bulkhead above the island and covered it with red high gloss membrane, to visually separate the kitchen and living room while keeping the design's open concept. This also provided a supporting structure for 3 mini chandelier pendant lights.
A red rose depicted on a black and white textured ground was chosen for the kitchen ceiling and applied using digital wide format printing technology, to tie the red, black and white colour scheme with the kitchen cabinets' texture.
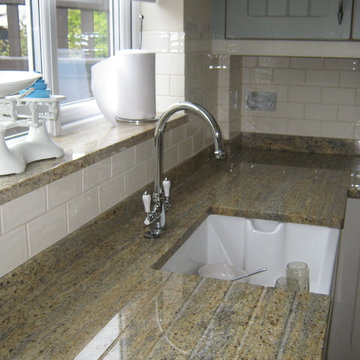
Inspiration for a shabby-chic style enclosed kitchen in Other with a belfast sink, shaker cabinets, light wood cabinets, granite worktops, beige splashback, stone slab splashback, black appliances, light hardwood flooring and no island.
Kitchen with No Island Ideas and Designs
8