Kitchen with Onyx Worktops and an Island Ideas and Designs
Refine by:
Budget
Sort by:Popular Today
161 - 180 of 1,431 photos
Item 1 of 3
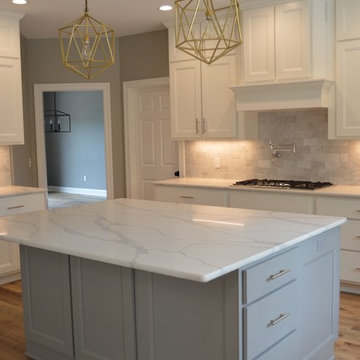
This is an example of a large traditional u-shaped open plan kitchen in Other with a belfast sink, shaker cabinets, grey cabinets, onyx worktops, multi-coloured splashback, marble splashback, stainless steel appliances, medium hardwood flooring, an island and orange floors.
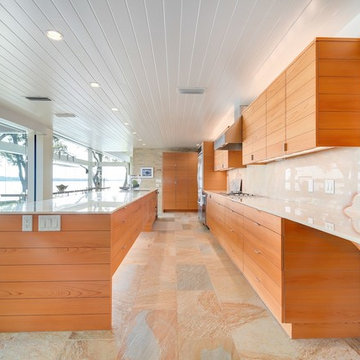
Photos @ Eric Carvajal
This is an example of a large midcentury galley kitchen/diner in Austin with flat-panel cabinets, onyx worktops, stone slab splashback, stainless steel appliances, slate flooring and an island.
This is an example of a large midcentury galley kitchen/diner in Austin with flat-panel cabinets, onyx worktops, stone slab splashback, stainless steel appliances, slate flooring and an island.
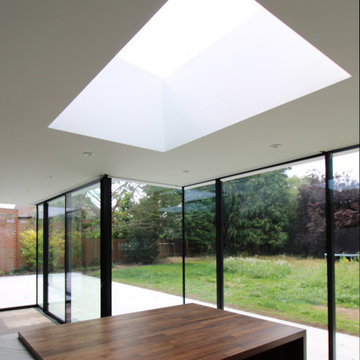
This project is all about connecting interior living spaces with the garden.
Despite its location on a desirable corner plot, the original 1930s house had a conventional design with individual rooms and small window openings that separated interior and exterior spaces.
The aims for the project were to bring more natural light into the interior, to make best use of long views out towards the widening garden, and to open up existing rooms to create a feeling of openness and flow between spaces.
To achieve this, the ground floor was extended and adapted to create a series of staggered spaces that open directly onto the garden terrace. Unlike typical straight-line façades, which tend to divide inside and outside, the zig-zag façade helps to integrate the interior and exterior.
Living, dining and kitchen spaces are positioned along the stepped façade, each space having a dual aspect, which fills the interior with natural light, and creates a variety of views towards the garden.
The openness of the view was the outcome of careful design coordination with the Structural Engineer, Axiom Structures, and resulted in the elimination of all intermediate supports, achieving an entirely column-free space spanning 12m, and 14m unobstructed glass façade.
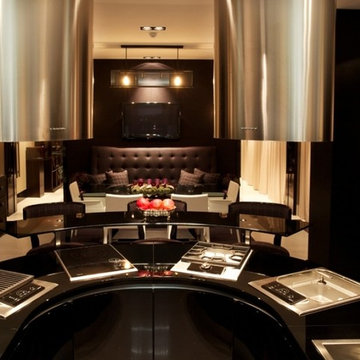
Inspiration for a medium sized contemporary u-shaped kitchen/diner in London with a built-in sink, flat-panel cabinets, black cabinets, onyx worktops, black splashback, stainless steel appliances, porcelain flooring, an island and beige floors.
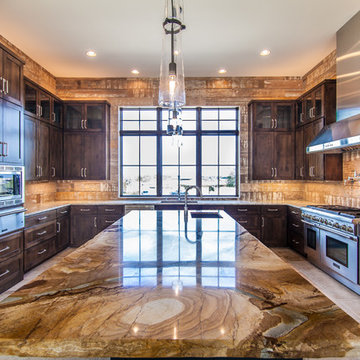
www.duffincustomhomes.com
This is an example of a large contemporary u-shaped enclosed kitchen in Austin with a submerged sink, shaker cabinets, dark wood cabinets, onyx worktops, brown splashback, wood splashback, stainless steel appliances, limestone flooring, an island and beige floors.
This is an example of a large contemporary u-shaped enclosed kitchen in Austin with a submerged sink, shaker cabinets, dark wood cabinets, onyx worktops, brown splashback, wood splashback, stainless steel appliances, limestone flooring, an island and beige floors.
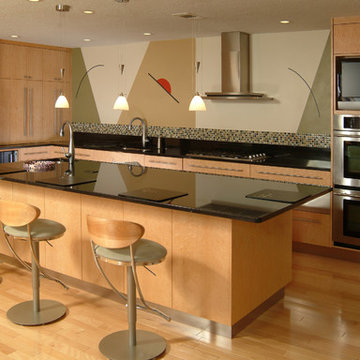
Ultra Modern Kitchen with onyx counters and flat panel cabinetry.
Rob Downey
Design ideas for a medium sized contemporary l-shaped open plan kitchen in Orlando with a submerged sink, flat-panel cabinets, light wood cabinets, onyx worktops, metallic splashback, mosaic tiled splashback, stainless steel appliances, light hardwood flooring, an island and brown floors.
Design ideas for a medium sized contemporary l-shaped open plan kitchen in Orlando with a submerged sink, flat-panel cabinets, light wood cabinets, onyx worktops, metallic splashback, mosaic tiled splashback, stainless steel appliances, light hardwood flooring, an island and brown floors.
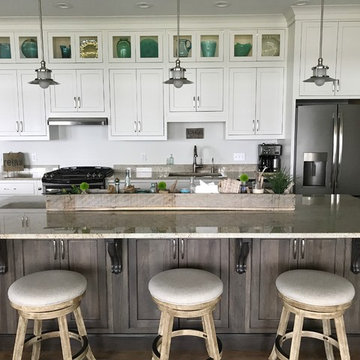
This is an example of a large coastal single-wall kitchen/diner in New York with a submerged sink, shaker cabinets, grey cabinets, stainless steel appliances, medium hardwood flooring, an island, brown floors, onyx worktops, white splashback, cement tile splashback and beige worktops.
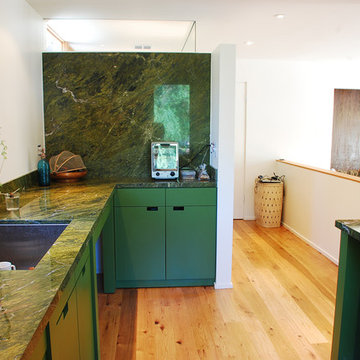
Large modern enclosed kitchen in Los Angeles with a submerged sink, flat-panel cabinets, green cabinets, onyx worktops, green splashback, window splashback, coloured appliances, light hardwood flooring, an island and beige floors.
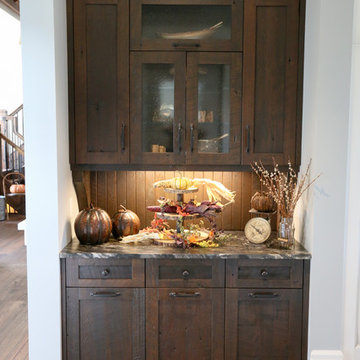
This is an example of a large rustic l-shaped open plan kitchen in Toronto with dark hardwood flooring, brown floors, a submerged sink, recessed-panel cabinets, white cabinets, onyx worktops, beige splashback, glass tiled splashback, stainless steel appliances, an island and black worktops.
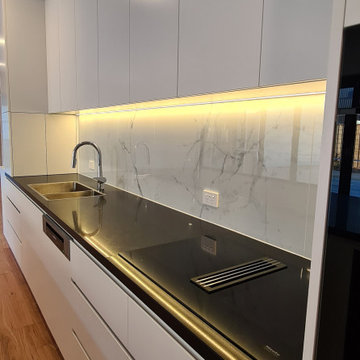
Open planned galley kitchen, living and dining room
This is an example of a large beach style galley open plan kitchen in Geelong with a double-bowl sink, white cabinets, onyx worktops, white splashback, marble splashback, black appliances, medium hardwood flooring, an island and black worktops.
This is an example of a large beach style galley open plan kitchen in Geelong with a double-bowl sink, white cabinets, onyx worktops, white splashback, marble splashback, black appliances, medium hardwood flooring, an island and black worktops.
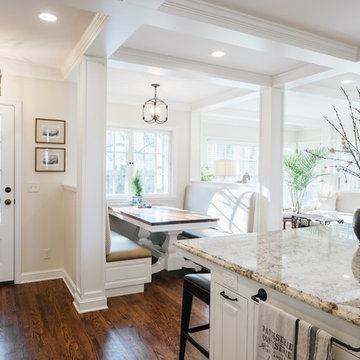
Design ideas for a medium sized classic l-shaped kitchen/diner in Minneapolis with raised-panel cabinets, white cabinets, onyx worktops, integrated appliances, light hardwood flooring, an island and a belfast sink.
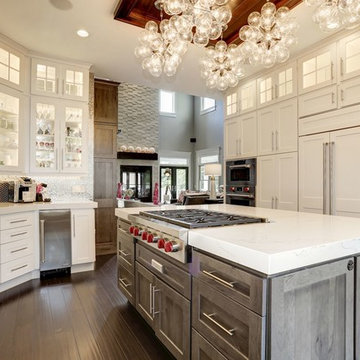
Dominique Marro
This is an example of a medium sized classic u-shaped kitchen/diner in Baltimore with a submerged sink, glass-front cabinets, white cabinets, onyx worktops, metallic splashback, metal splashback, stainless steel appliances, dark hardwood flooring, an island, brown floors and white worktops.
This is an example of a medium sized classic u-shaped kitchen/diner in Baltimore with a submerged sink, glass-front cabinets, white cabinets, onyx worktops, metallic splashback, metal splashback, stainless steel appliances, dark hardwood flooring, an island, brown floors and white worktops.
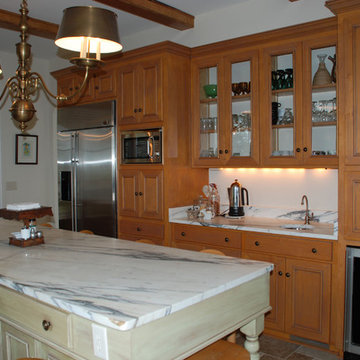
This kitchen features custom built cabinets and large center island with marble countertops, built-in refrigerator, beverage center, microwave, undermount stainless steel vegetable sink, and a few glass doors.
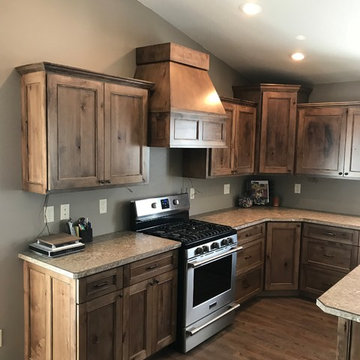
Rustic Maple cabinets with flat panel mission style doors with a coranado bead accent.
Design ideas for a classic kitchen in Other with a submerged sink, recessed-panel cabinets, medium wood cabinets, onyx worktops, stainless steel appliances, lino flooring and an island.
Design ideas for a classic kitchen in Other with a submerged sink, recessed-panel cabinets, medium wood cabinets, onyx worktops, stainless steel appliances, lino flooring and an island.
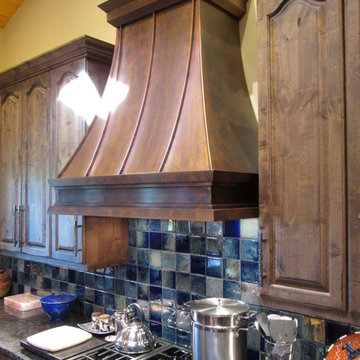
Range Hood # 34
Application: Wall Mount
Custom Dimensions: 42” W x 44” H x 24” D
Material: Copper
Finish: Custom mottled copper
Body: smooth; standing Seams
Border: double stepped border in custom mottled copper
Crown: Custom mottled copper angle stepped crown
Our homeowner wanted a custom mottled finish on her copper range hood, to complement the finish on her wood cabinets. We worked on several finishes before we arrived at a solution acceptable to the client, and it came out very well in this application.
Photos submitted by homeowner.
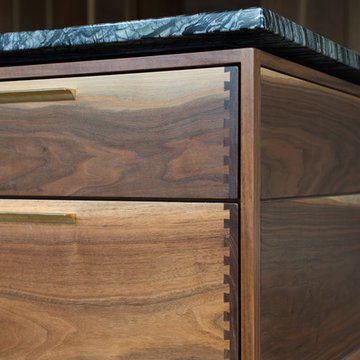
Photography by Meredith Heuer
Inspiration for a medium sized modern l-shaped open plan kitchen in New York with a submerged sink, flat-panel cabinets, medium wood cabinets, multi-coloured splashback, terracotta splashback, black appliances, light hardwood flooring, an island and onyx worktops.
Inspiration for a medium sized modern l-shaped open plan kitchen in New York with a submerged sink, flat-panel cabinets, medium wood cabinets, multi-coloured splashback, terracotta splashback, black appliances, light hardwood flooring, an island and onyx worktops.
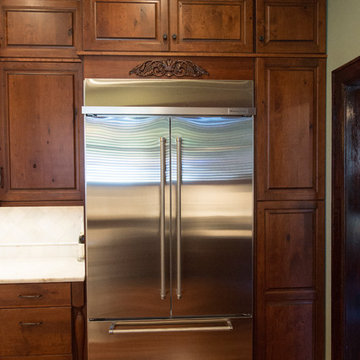
We remodeled part of this 1920 era historic house down to the studs and created a kitchen that flowed through the kitchen and dining area. Ultracraft frameless cabinets from floor to ceiling, trim details and wrap around bench seating in the dinning area help create a traditional look with all modern conveniences.
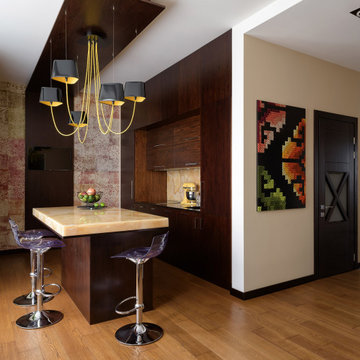
Простое место для жизни, где спокойно, уютно и тепло.
Интерьер живет и дополняется декором из путешествий и предметами иконами дизайна до сих пор.
Фокусная точка кухни— столешница с подсветкой из медового оникса и люстра Designheure lustre 6 petit nuage.
Спальня - зона вдохновленная сюрреализмом, Рене Магниттом и глубоким синим. Акценты: стул fabio november her Casamania, торшер Eos Umage и скульптура ASW A Shade Wilder
Ванная комната - мечта и воспоминание о райском острове Бали.
Фотограф: Сергей Савченко
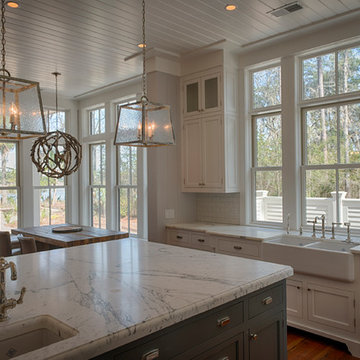
This is an example of a large country u-shaped kitchen/diner in Atlanta with shaker cabinets, white cabinets, onyx worktops, white splashback, stone tiled splashback, integrated appliances, medium hardwood flooring, an island and a belfast sink.
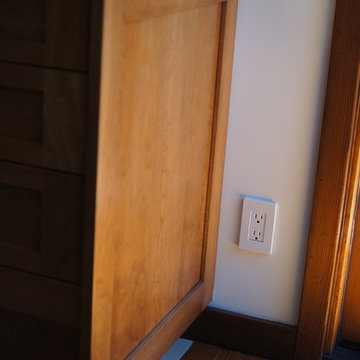
PHOTO JIM BIRCH OWNER.
Frame panel finished end, Oil stain for color and top coats of polyurethane varnish, low sheen.,
This is an example of a large classic l-shaped enclosed kitchen in Other with a submerged sink, shaker cabinets, dark wood cabinets, onyx worktops, blue splashback, metro tiled splashback, stainless steel appliances, dark hardwood flooring, an island and brown floors.
This is an example of a large classic l-shaped enclosed kitchen in Other with a submerged sink, shaker cabinets, dark wood cabinets, onyx worktops, blue splashback, metro tiled splashback, stainless steel appliances, dark hardwood flooring, an island and brown floors.
Kitchen with Onyx Worktops and an Island Ideas and Designs
9