Kitchen with Open Cabinets and All Types of Ceiling Ideas and Designs
Refine by:
Budget
Sort by:Popular Today
61 - 80 of 497 photos
Item 1 of 3
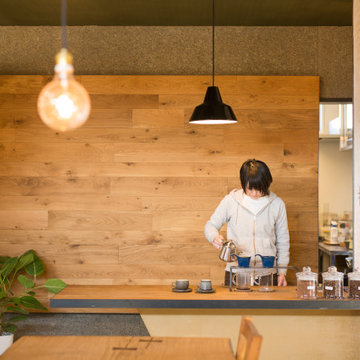
和食店だった店舗をCafe&Atelierへリノベーション 木と漆喰と鉄という自然素材をメインにマテリアルチョイスしてます
Inspiration for a small contemporary single-wall enclosed kitchen in Other with open cabinets, medium wood cabinets, wood worktops, white splashback, wood splashback, black appliances, concrete flooring, a breakfast bar, grey floors, beige worktops and exposed beams.
Inspiration for a small contemporary single-wall enclosed kitchen in Other with open cabinets, medium wood cabinets, wood worktops, white splashback, wood splashback, black appliances, concrete flooring, a breakfast bar, grey floors, beige worktops and exposed beams.
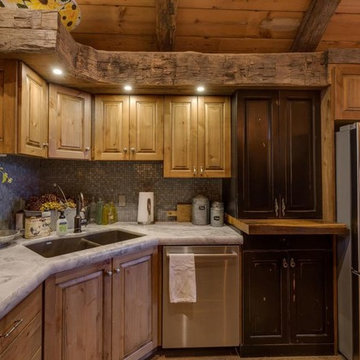
This compact kitchen within this open floor plan provides lots of counter space and open upper cabinetry. Bringing the old farm house to a newer modern feel.

Design ideas for a medium sized contemporary l-shaped open plan kitchen in Brisbane with a double-bowl sink, open cabinets, medium wood cabinets, concrete worktops, white splashback, ceramic splashback, stainless steel appliances, light hardwood flooring, an island, grey worktops and a timber clad ceiling.
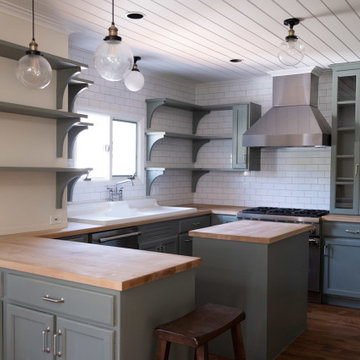
Hyde Park, NY rental house close to Culinary Institute of America
Design ideas for a medium sized rural u-shaped kitchen/diner with a belfast sink, open cabinets, wood worktops, white splashback, ceramic splashback, stainless steel appliances, laminate floors, an island, brown floors, beige worktops, a timber clad ceiling and green cabinets.
Design ideas for a medium sized rural u-shaped kitchen/diner with a belfast sink, open cabinets, wood worktops, white splashback, ceramic splashback, stainless steel appliances, laminate floors, an island, brown floors, beige worktops, a timber clad ceiling and green cabinets.
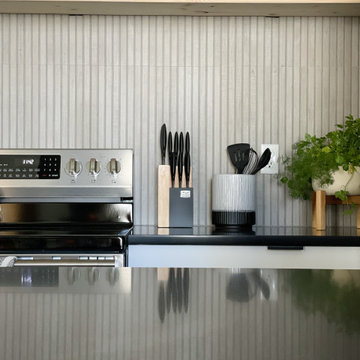
Built in 1896, the original site of the Baldwin Piano warehouse was transformed into several turn-of-the-century residential spaces in the heart of Downtown Denver. The building is the last remaining structure in Downtown Denver with a cast-iron facade. HouseHome was invited to take on a poorly designed loft and transform it into a luxury Airbnb rental. Since this building has such a dense history, it was our mission to bring the focus back onto the unique features, such as the original brick, large windows, and unique architecture.
Our client wanted the space to be transformed into a luxury, unique Airbnb for world travelers and tourists hoping to experience the history and art of the Denver scene. We went with a modern, clean-lined design with warm brick, moody black tones, and pops of green and white, all tied together with metal accents. The high-contrast black ceiling is the wow factor in this design, pushing the envelope to create a completely unique space. Other added elements in this loft are the modern, high-gloss kitchen cabinetry, the concrete tile backsplash, and the unique multi-use space in the Living Room. Truly a dream rental that perfectly encapsulates the trendy, historical personality of the Denver area.
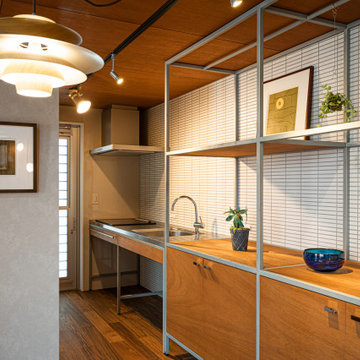
This is an example of a small contemporary single-wall open plan kitchen in Other with an integrated sink, open cabinets, brown cabinets, stainless steel worktops, grey splashback, porcelain splashback, stainless steel appliances, plywood flooring, an island, brown floors, brown worktops and a wood ceiling.
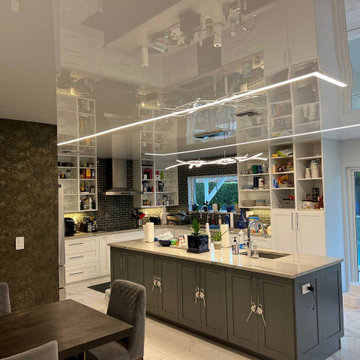
We completely renovated this house by adding glossy stretch ceilings and LED Lights!
Design ideas for a medium sized modern u-shaped kitchen/diner in Miami with open cabinets, white cabinets, marble worktops, black splashback, brick splashback, stainless steel appliances, marble flooring, an island, white floors, white worktops and a wallpapered ceiling.
Design ideas for a medium sized modern u-shaped kitchen/diner in Miami with open cabinets, white cabinets, marble worktops, black splashback, brick splashback, stainless steel appliances, marble flooring, an island, white floors, white worktops and a wallpapered ceiling.
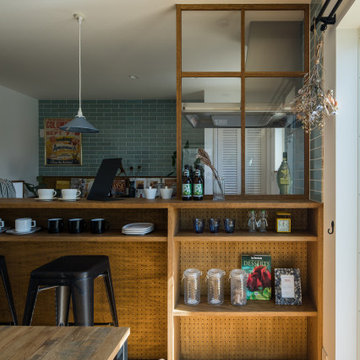
造作キッチンとガラスの製作窓を木材を使って作りました。キッチンカウンターに無垢のオークを使い、木材の質感の良さがあり仕上がりです。背景にはタイル青磁の色のタイルを選びポップで心地よい空間にしました。照明器具もなつかしさがあるエナメル素材にいたしました
Photo of a small contemporary single-wall open plan kitchen in Other with open cabinets, medium wood cabinets, composite countertops, white splashback, light hardwood flooring, an island, brown floors, white worktops and a wallpapered ceiling.
Photo of a small contemporary single-wall open plan kitchen in Other with open cabinets, medium wood cabinets, composite countertops, white splashback, light hardwood flooring, an island, brown floors, white worktops and a wallpapered ceiling.
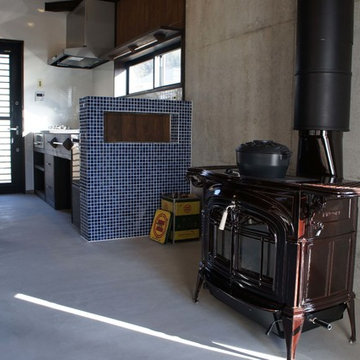
This is an example of a medium sized country single-wall kitchen/diner in Other with open cabinets, dark wood cabinets, stainless steel appliances, concrete flooring, a submerged sink, stainless steel worktops, brown splashback, wood splashback, grey floors, brown worktops and a wood ceiling.

This is the Lobby View with Sunrise, Dashing Entrance gate with Modern Facilities, sitting space are available for Wait, Front of Entrance gate & Attractive Lobby & Waiting Area Photorealistic Interior Design Firms by Architectural Design Studio.
Link: http://yantramstudio.com/3d-interior-rendering-cgi-animation.html
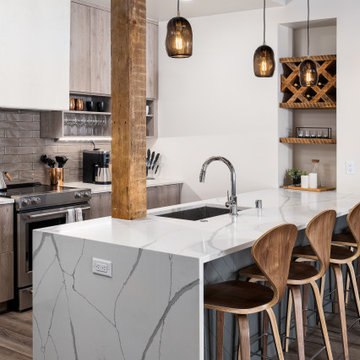
Inspiration for a medium sized urban l-shaped kitchen/diner in Other with a built-in sink, open cabinets, light wood cabinets, marble worktops, light hardwood flooring, brown floors, white worktops and a wood ceiling.
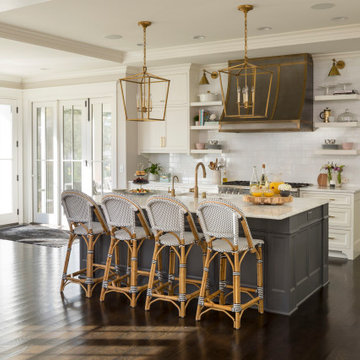
Martha O'Hara Interiors, Interior Design & Photo Styling | City Homes, Builder | Troy Thies, Photography
Please Note: All “related,” “similar,” and “sponsored” products tagged or listed by Houzz are not actual products pictured. They have not been approved by Martha O’Hara Interiors nor any of the professionals credited. For information about our work, please contact design@oharainteriors.com.
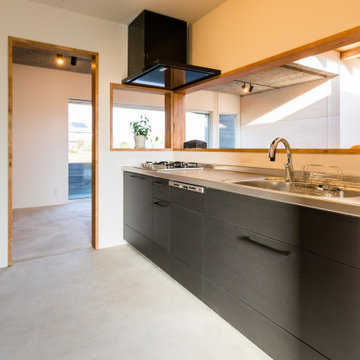
Photo of a modern single-wall enclosed kitchen in Other with an integrated sink, open cabinets, medium wood cabinets, stainless steel worktops, black splashback, black appliances, concrete flooring, no island, grey floors and a wallpapered ceiling.
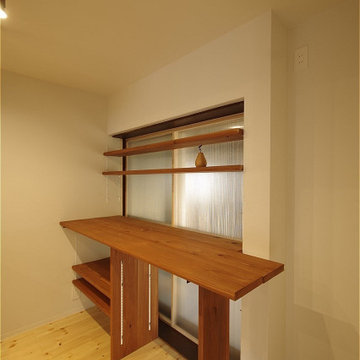
Design ideas for a small modern galley open plan kitchen in Other with an integrated sink, open cabinets, stainless steel worktops, white splashback, tonge and groove splashback, stainless steel appliances, medium hardwood flooring, a breakfast bar, beige floors and a wallpapered ceiling.

キッチン/
Photo by:ジェ二イクス 佐藤二郎
Photo of a medium sized scandinavian galley enclosed kitchen in Other with an integrated sink, open cabinets, white cabinets, stainless steel worktops, stainless steel appliances, light hardwood flooring, beige floors, metallic splashback, no island, grey worktops and a wallpapered ceiling.
Photo of a medium sized scandinavian galley enclosed kitchen in Other with an integrated sink, open cabinets, white cabinets, stainless steel worktops, stainless steel appliances, light hardwood flooring, beige floors, metallic splashback, no island, grey worktops and a wallpapered ceiling.
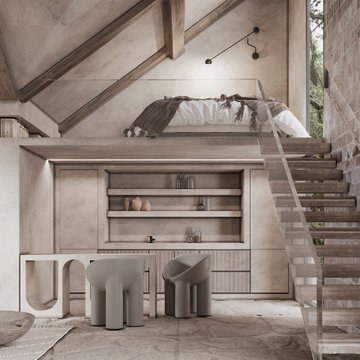
Small eclectic single-wall kitchen/diner in Hawaii with open cabinets, beige cabinets, concrete worktops, beige splashback, cement tile splashback, travertine flooring, an island, beige floors, beige worktops and exposed beams.
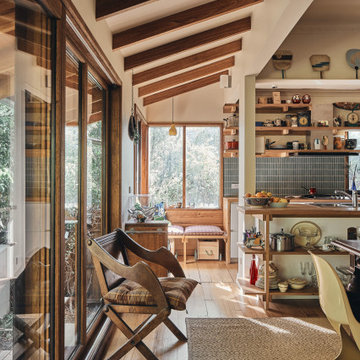
Photo of a world-inspired single-wall open plan kitchen in Melbourne with open cabinets, wood worktops, medium hardwood flooring and exposed beams.

Photo of a modern single-wall open plan kitchen in Nagoya with a built-in sink, open cabinets, medium wood cabinets, wood worktops, porcelain flooring, an island, brown worktops, brown floors and a timber clad ceiling.
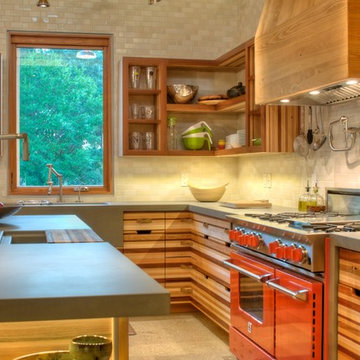
Kitchen Cabinets custom made from waste wood scraps. Concrete Counter tops with integrated sink. Bluestar Range. Sub-Zero fridge. Kohler Karbon faucets. Cypress beams and polished concrete floors.
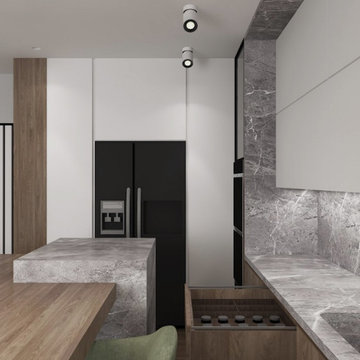
this is the view of the kitchen from the apartment ,we have the double door refrigerator,the sink,the oven and the double furnance. Also the dining table half wood and half marble,well thought combination for functionality.
Kitchen with Open Cabinets and All Types of Ceiling Ideas and Designs
4