Kitchen with Open Cabinets and Cement Tile Splashback Ideas and Designs
Refine by:
Budget
Sort by:Popular Today
21 - 40 of 167 photos
Item 1 of 3
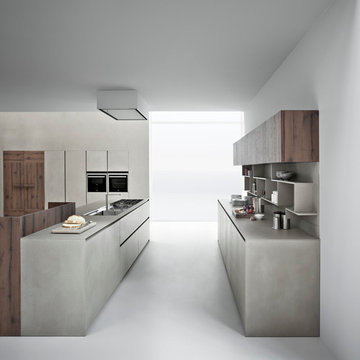
Contemporary Italian kitchen cabinet in resin by Zampieri Cucine. Resin is hand-applied to create a rustic and yet sleek look.
Design ideas for a large modern galley open plan kitchen in San Francisco with a built-in sink, open cabinets, dark wood cabinets, concrete worktops, grey splashback, cement tile splashback, stainless steel appliances, cement flooring, an island and grey floors.
Design ideas for a large modern galley open plan kitchen in San Francisco with a built-in sink, open cabinets, dark wood cabinets, concrete worktops, grey splashback, cement tile splashback, stainless steel appliances, cement flooring, an island and grey floors.
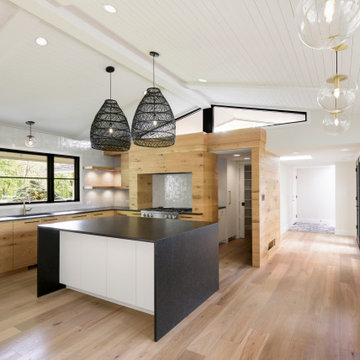
Inspiration for a large retro u-shaped enclosed kitchen in Minneapolis with a submerged sink, open cabinets, medium wood cabinets, granite worktops, white splashback, cement tile splashback, stainless steel appliances, medium hardwood flooring, an island, brown floors and black worktops.

Built in 1896, the original site of the Baldwin Piano warehouse was transformed into several turn-of-the-century residential spaces in the heart of Downtown Denver. The building is the last remaining structure in Downtown Denver with a cast-iron facade. HouseHome was invited to take on a poorly designed loft and transform it into a luxury Airbnb rental. Since this building has such a dense history, it was our mission to bring the focus back onto the unique features, such as the original brick, large windows, and unique architecture.
Our client wanted the space to be transformed into a luxury, unique Airbnb for world travelers and tourists hoping to experience the history and art of the Denver scene. We went with a modern, clean-lined design with warm brick, moody black tones, and pops of green and white, all tied together with metal accents. The high-contrast black ceiling is the wow factor in this design, pushing the envelope to create a completely unique space. Other added elements in this loft are the modern, high-gloss kitchen cabinetry, the concrete tile backsplash, and the unique multi-use space in the Living Room. Truly a dream rental that perfectly encapsulates the trendy, historical personality of the Denver area.
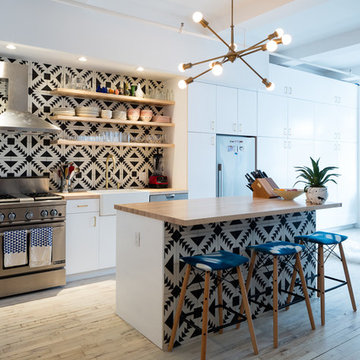
Renovated Kitchen in Silk Building Condo. Encaustic Tiles from Cement Tile Shop. Hardwood counter on custom cabinetry and floating island. Sazerac Stitches brass chandelier. Photography by Nicholas Calcott.

This kitchen island is the balance for a contemporary look. I've taken an antique work bench, refurbished it and poured a concrete counter for the top. The concrete although very smooth looks as though I took a chunk from a sidewalk,, polished it, and reused it. I strive to make all my concrete appear natural.
Photography by Amy J. Greving
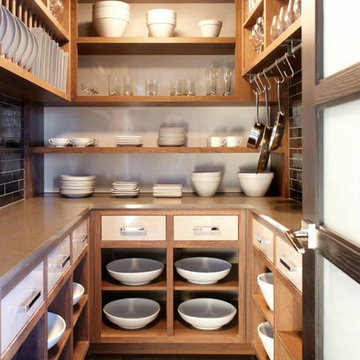
Dan Ruhland | Dan Ruhland Design LLC | Kyoto
Modern u-shaped kitchen in New York with open cabinets, light wood cabinets, black splashback, cement tile splashback and no island.
Modern u-shaped kitchen in New York with open cabinets, light wood cabinets, black splashback, cement tile splashback and no island.
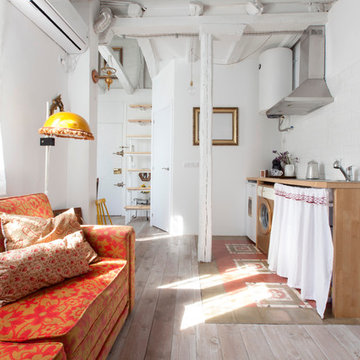
Lupe Clemente fotografia
Design ideas for a small bohemian single-wall open plan kitchen in Madrid with wood worktops, light hardwood flooring, no island, a single-bowl sink, open cabinets, medium wood cabinets, white splashback, coloured appliances and cement tile splashback.
Design ideas for a small bohemian single-wall open plan kitchen in Madrid with wood worktops, light hardwood flooring, no island, a single-bowl sink, open cabinets, medium wood cabinets, white splashback, coloured appliances and cement tile splashback.
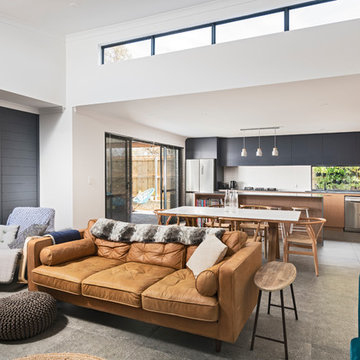
DMAX Photography
Design ideas for a medium sized contemporary galley open plan kitchen in Perth with a submerged sink, open cabinets, light wood cabinets, engineered stone countertops, white splashback, cement tile splashback, stainless steel appliances, ceramic flooring, an island, grey floors and grey worktops.
Design ideas for a medium sized contemporary galley open plan kitchen in Perth with a submerged sink, open cabinets, light wood cabinets, engineered stone countertops, white splashback, cement tile splashback, stainless steel appliances, ceramic flooring, an island, grey floors and grey worktops.
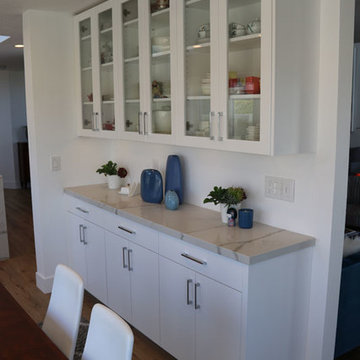
Design Build Modern Transitional Kitchen Remodel with new custom white cabinets wood floor
Medium sized classic single-wall kitchen/diner in Orange County with a double-bowl sink, open cabinets, white cabinets, multi-coloured splashback, cement tile splashback, stainless steel appliances, light hardwood flooring, an island, brown floors and white worktops.
Medium sized classic single-wall kitchen/diner in Orange County with a double-bowl sink, open cabinets, white cabinets, multi-coloured splashback, cement tile splashback, stainless steel appliances, light hardwood flooring, an island, brown floors and white worktops.
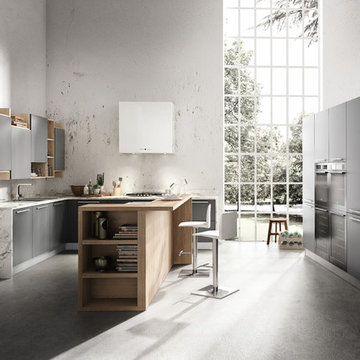
Despite it shows itself with simplicity and pure linearity, the peculiarities of Simplicia are multiple and all determinants, to reveal an immense creative character. A constructive modularity of remarkable compositional flexibility allows customizations of great aesthetic functional innovation, thanks to the strong contribution of a targeted range of colors: matte finish doors with ABS edging to match the color CONFETTO, SABBIA, CANAPA, LAVAGNA and wood finishes TABACCO, CENERE, OLMO, DAMA, CONCHIGLIA, LONDRA and NATURALE with pore synchronized. To theseare added also a complete set of attachments multi-purpose, together with electric appliances and hoods of high technology.

This is the Lobby View with Sunrise, Dashing Entrance gate with Modern Facilities, sitting space are available for Wait, Front of Entrance gate & Attractive Lobby & Waiting Area Photorealistic Interior Design Firms by Architectural Design Studio.
Link: http://yantramstudio.com/3d-interior-rendering-cgi-animation.html
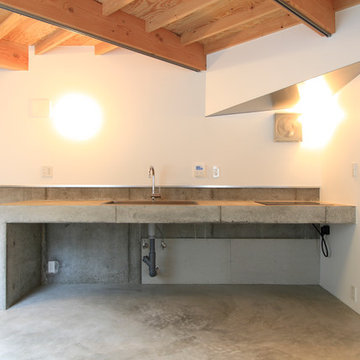
Kaori Yamamoto
Photo of a small contemporary single-wall open plan kitchen in London with a built-in sink, open cabinets, concrete worktops, grey splashback, cement tile splashback, concrete flooring and no island.
Photo of a small contemporary single-wall open plan kitchen in London with a built-in sink, open cabinets, concrete worktops, grey splashback, cement tile splashback, concrete flooring and no island.
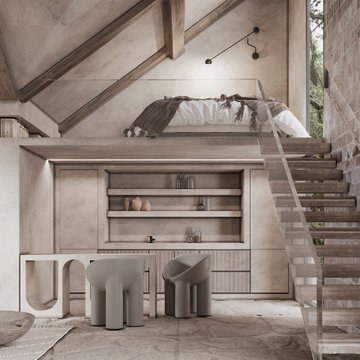
Small eclectic single-wall kitchen/diner in Hawaii with open cabinets, beige cabinets, concrete worktops, beige splashback, cement tile splashback, travertine flooring, an island, beige floors, beige worktops and exposed beams.
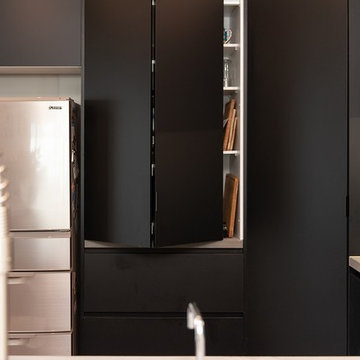
Photo of a medium sized urban galley open plan kitchen in Melbourne with a submerged sink, open cabinets, distressed cabinets, concrete worktops, grey splashback, cement tile splashback, stainless steel appliances, dark hardwood flooring, an island and grey worktops.
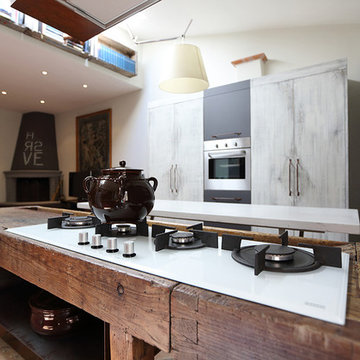
Stile Industriale e vintage per questo "loft" in pieno centro storico. Il nostro studio si è occupato di questo intervento che ha donato nuova vita ad un appartamento del centro storico di un paese toscano nei pressi di Firenze ed ha seguito la Committenza, una giovane coppia con due figli piccoli, fino al disegno di arredi e complementi su misura passando per la direzione dei lavori.
Legno, ferro e materiali di recupero sono stati il punto di partenza per il mood progettuale. Il piano dei fuichi è un vecchio tavolo da falegname riadattato, il mobile del bagno invece è stato realizzato modificando un vecchio attrezzo agricolo. Lo stesso dicasi per l'originale lampada del bagno. Progetto architettonico, interior design, lighting design, concept, home shopping e direzione del cantiere e direzione artistica dei lavori a cura di Rachele Biancalani Studio - Progetti e immagini coperti da Copyright All Rights reserved copyright © Rachele Biancalani - Foto Thomas Harris Photographer
Architectural project, direction, art direction, interior design, lighting design by Rachele Biancalani Studio. Project 2012 – Realizzation 2013-2015 (All Rights reserved copyright © Rachele Biancalani) - See more at: http://www.rachelebiancalani.com
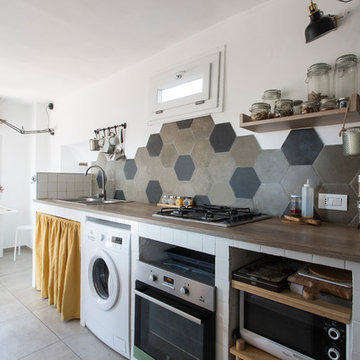
Cristina Cusani © Houzz 2019
Photo of a small scandinavian single-wall enclosed kitchen in Naples with a double-bowl sink, open cabinets, white cabinets, wood worktops, multi-coloured splashback, cement tile splashback, stainless steel appliances, porcelain flooring, no island, grey floors and brown worktops.
Photo of a small scandinavian single-wall enclosed kitchen in Naples with a double-bowl sink, open cabinets, white cabinets, wood worktops, multi-coloured splashback, cement tile splashback, stainless steel appliances, porcelain flooring, no island, grey floors and brown worktops.
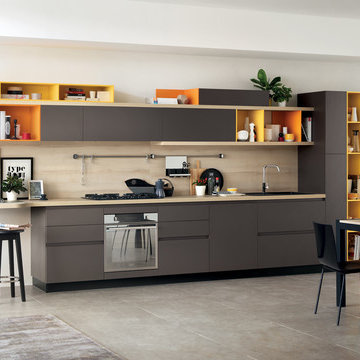
Foodshelf
design by Ora-ïto
Fresh design horizons for the contemporary kitchen
Foodshelf is the innovative response to contemporary home design solutions in which the kitchen and living area become more "fluid" and multifunctional and their characteristics tend to merge.
Like a latest-generation bookshelf, the Foodshelf kitchen - in which the French designer’s creativity of genius and Scavolini’s vast experience combine to perfection - features a "new horizontal linearity".
It is centred on a series of woodlook shelves that run the entire length of the kitchen and living area, acquiring different functions in the various points (worktop, strip underneath the base units, or as shelves fitted below and above the wall units.) This design concept also allows base and wall units of different colours to be combined, subdividing the kitchen into "graphic" blocks while retaining its modular structure.
For creating innovative compositions, with unusual, attractive chromatic and architectural effects every time.
- See more at: http://www.scavolini.us/Kitchens/Foodshelf#sthash.rm9CBCtO.dpuf
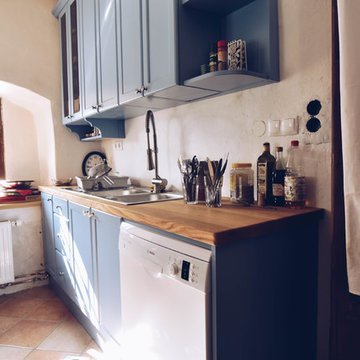
Small oak kitchen.
Photo of a small rustic single-wall kitchen in Other with open cabinets, wood worktops, cement tile splashback, terracotta flooring and no island.
Photo of a small rustic single-wall kitchen in Other with open cabinets, wood worktops, cement tile splashback, terracotta flooring and no island.
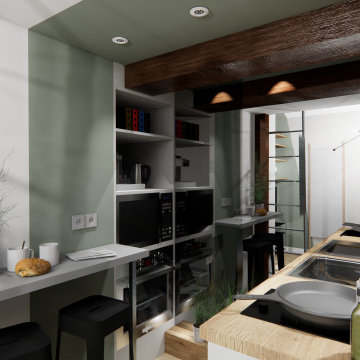
Kitchenette équipée, avec petit meuble de rangement et coin repas. En plus d'apporter de la profondeur, ce grand miroir apporte également de la lumière dans cet espace sans fenêtre.
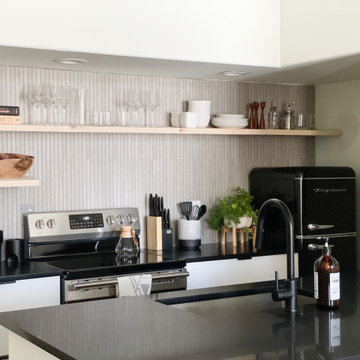
Built in 1896, the original site of the Baldwin Piano warehouse was transformed into several turn-of-the-century residential spaces in the heart of Downtown Denver. The building is the last remaining structure in Downtown Denver with a cast-iron facade. HouseHome was invited to take on a poorly designed loft and transform it into a luxury Airbnb rental. Since this building has such a dense history, it was our mission to bring the focus back onto the unique features, such as the original brick, large windows, and unique architecture.
Our client wanted the space to be transformed into a luxury, unique Airbnb for world travelers and tourists hoping to experience the history and art of the Denver scene. We went with a modern, clean-lined design with warm brick, moody black tones, and pops of green and white, all tied together with metal accents. The high-contrast black ceiling is the wow factor in this design, pushing the envelope to create a completely unique space. Other added elements in this loft are the modern, high-gloss kitchen cabinetry, the concrete tile backsplash, and the unique multi-use space in the Living Room. Truly a dream rental that perfectly encapsulates the trendy, historical personality of the Denver area.
Kitchen with Open Cabinets and Cement Tile Splashback Ideas and Designs
2