Kitchen with Open Cabinets and Coloured Appliances Ideas and Designs
Refine by:
Budget
Sort by:Popular Today
1 - 20 of 117 photos
Item 1 of 3
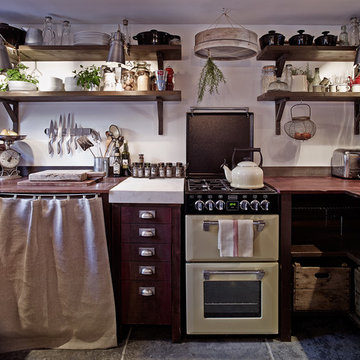
Christoffer Rudquist
Small rustic u-shaped kitchen/diner in Sussex with a belfast sink, open cabinets, wood worktops, coloured appliances and grey floors.
Small rustic u-shaped kitchen/diner in Sussex with a belfast sink, open cabinets, wood worktops, coloured appliances and grey floors.
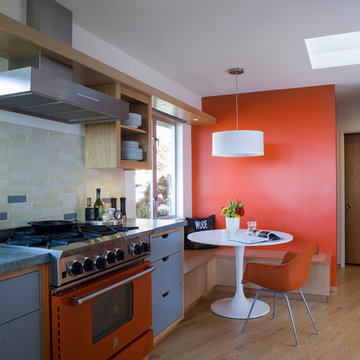
David Livingston
Design ideas for a contemporary kitchen in San Francisco with open cabinets, multi-coloured splashback and coloured appliances.
Design ideas for a contemporary kitchen in San Francisco with open cabinets, multi-coloured splashback and coloured appliances.
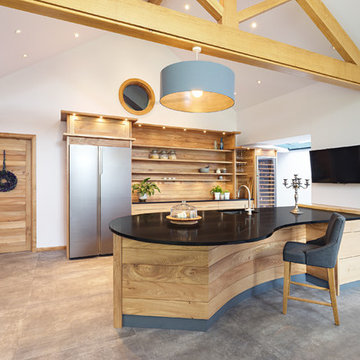
Nina Claridge photography
Design ideas for a large rural kitchen in Other with a submerged sink, grey floors, black worktops, open cabinets, medium wood cabinets, concrete flooring, a breakfast bar, coloured appliances, granite worktops and wood splashback.
Design ideas for a large rural kitchen in Other with a submerged sink, grey floors, black worktops, open cabinets, medium wood cabinets, concrete flooring, a breakfast bar, coloured appliances, granite worktops and wood splashback.
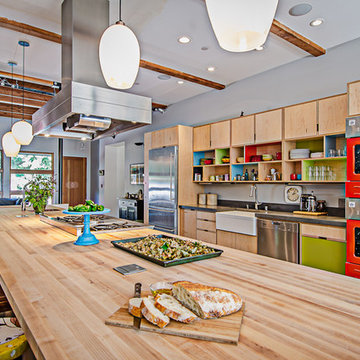
Vaagsland Capture
Industrial galley kitchen in Seattle with a belfast sink, wood worktops, open cabinets, light wood cabinets and coloured appliances.
Industrial galley kitchen in Seattle with a belfast sink, wood worktops, open cabinets, light wood cabinets and coloured appliances.
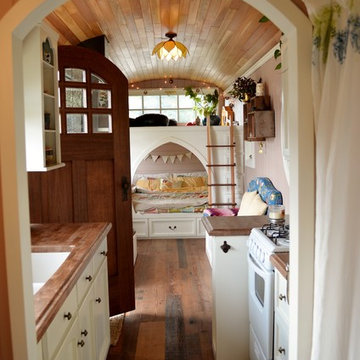
Leah Thompson
Design ideas for a small classic galley open plan kitchen in Seattle with a submerged sink, open cabinets, white cabinets, wood worktops, coloured appliances, medium hardwood flooring and no island.
Design ideas for a small classic galley open plan kitchen in Seattle with a submerged sink, open cabinets, white cabinets, wood worktops, coloured appliances, medium hardwood flooring and no island.
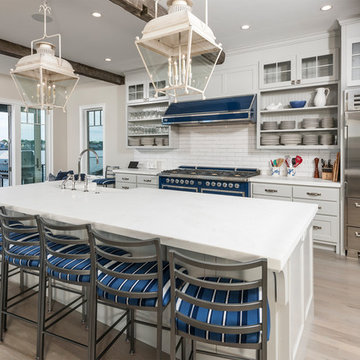
This sleek kitchen has pops of blue throughout to really excentuate the house's nautical style. Plus the views from the kitchen are astonishing.
Photo of a coastal kitchen in Boston with open cabinets, an island, white splashback, metro tiled splashback, coloured appliances, light hardwood flooring, beige floors and white worktops.
Photo of a coastal kitchen in Boston with open cabinets, an island, white splashback, metro tiled splashback, coloured appliances, light hardwood flooring, beige floors and white worktops.
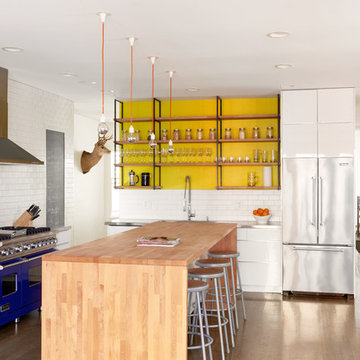
Design ideas for a medium sized contemporary l-shaped open plan kitchen in Chicago with open cabinets, stainless steel worktops, white splashback, metro tiled splashback, coloured appliances, light hardwood flooring, an island, an integrated sink and white cabinets.

A tiny waterfront house in Kennebunkport, Maine.
Photos by James R. Salomon
Small coastal single-wall open plan kitchen in Portland Maine with a submerged sink, medium wood cabinets, coloured appliances, medium hardwood flooring, white worktops, open cabinets and no island.
Small coastal single-wall open plan kitchen in Portland Maine with a submerged sink, medium wood cabinets, coloured appliances, medium hardwood flooring, white worktops, open cabinets and no island.

A Big Chill Retro refrigerator and dishwasher in mint green add cool color to the space.
Small farmhouse l-shaped kitchen in Miami with a belfast sink, open cabinets, medium wood cabinets, wood worktops, white splashback, coloured appliances, terracotta flooring, an island and orange floors.
Small farmhouse l-shaped kitchen in Miami with a belfast sink, open cabinets, medium wood cabinets, wood worktops, white splashback, coloured appliances, terracotta flooring, an island and orange floors.
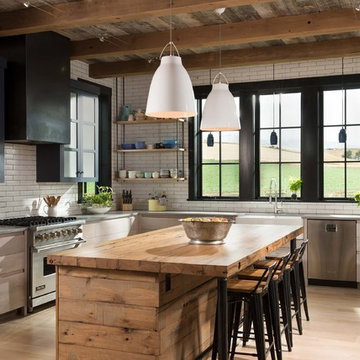
Yonder Farm Residence
Architect: Locati Architects
General Contractor: Northfork Builders
Windows: Kolbe Windows
Photography: Longview Studios, Inc.
This is an example of a country l-shaped kitchen in Other with a belfast sink, open cabinets, light wood cabinets, wood worktops, white splashback, metro tiled splashback, coloured appliances, light hardwood flooring, an island and beige floors.
This is an example of a country l-shaped kitchen in Other with a belfast sink, open cabinets, light wood cabinets, wood worktops, white splashback, metro tiled splashback, coloured appliances, light hardwood flooring, an island and beige floors.

Photo of a small industrial u-shaped open plan kitchen in San Francisco with open cabinets, wood worktops, brown worktops, a submerged sink, coloured appliances, grey floors, a vaulted ceiling and a breakfast bar.

Photo of a medium sized nautical u-shaped kitchen/diner in Melbourne with a belfast sink, open cabinets, distressed cabinets, concrete worktops, white splashback, tonge and groove splashback, coloured appliances, light hardwood flooring, brown floors and grey worktops.
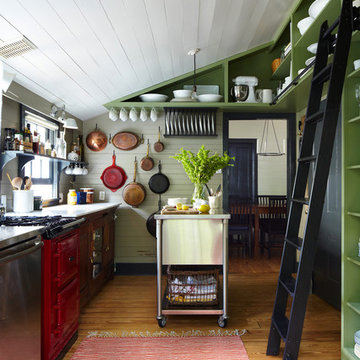
Kitchen updated with open shelving and free-standing furniture. photo by Alec Hemer.
Design ideas for a rural enclosed kitchen in Austin with open cabinets, green cabinets and coloured appliances.
Design ideas for a rural enclosed kitchen in Austin with open cabinets, green cabinets and coloured appliances.
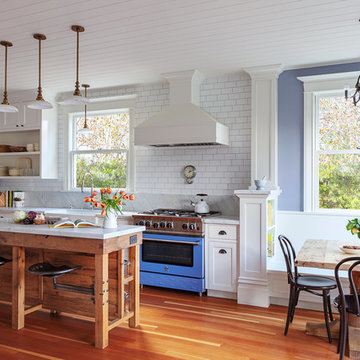
Photo By: Michele Lee Wilson
This is an example of a traditional single-wall kitchen/diner in San Francisco with a belfast sink, open cabinets, white cabinets, marble worktops, white splashback, metro tiled splashback, coloured appliances, medium hardwood flooring, an island and grey worktops.
This is an example of a traditional single-wall kitchen/diner in San Francisco with a belfast sink, open cabinets, white cabinets, marble worktops, white splashback, metro tiled splashback, coloured appliances, medium hardwood flooring, an island and grey worktops.
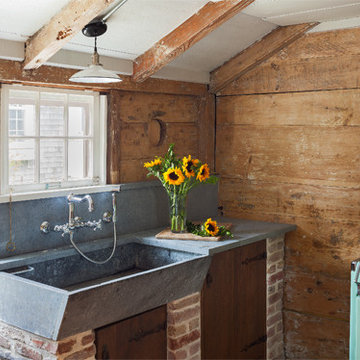
Sam Oberter Photography
Design ideas for a small eclectic u-shaped enclosed kitchen in Providence with a belfast sink, open cabinets, distressed cabinets, soapstone worktops, blue splashback, stone slab splashback, coloured appliances, medium hardwood flooring and no island.
Design ideas for a small eclectic u-shaped enclosed kitchen in Providence with a belfast sink, open cabinets, distressed cabinets, soapstone worktops, blue splashback, stone slab splashback, coloured appliances, medium hardwood flooring and no island.
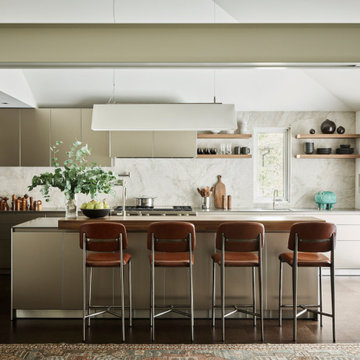
Design ideas for a retro single-wall open plan kitchen in Austin with a built-in sink, open cabinets, beige cabinets, marble worktops, white splashback, marble splashback, coloured appliances, dark hardwood flooring, an island, brown floors, white worktops and a vaulted ceiling.

Plate Rack, Architectural Millwork, Leaded Glass: Designed and Fabricated by Michelle Rein & Ariel Snyders of American Artisans. Photo by: Michele Lee Willson

住み継いだ家
本計画は、築32年の古家のリノベーションの計画です。
昔ながらの住宅のため、脱衣室がなく、田の字型に区切られた住宅でした。
1F部分は、スケルトン状態とし、水廻りの大きな改修を行いました。
既存の和室部を改修し、キッチンスペースにリノベーションしました。
キッチンは壁掛けとし、アイランドカウンターを設け趣味である料理などを楽しめるスペースとしました。
洋室だった部分をリビングスペースに変更し、LDKの一体となったスペースを確保しました。
リビングスペースは、6畳のスペースだったため、造作でベンチを設けて狭さを解消しました。
もともとダイニングであったスペースの一角には、寝室スペースを設け
ほとんどの生活スペースを1Fで完結できる間取りとしました。
また、猫との生活も想定されていましたので、ペットの性格にも配慮した計画としました。
内部のデザインは、合板やアイアン、アンティークな床タイルなどを仕様し、新しさの中にもなつかしさのある落ち着いた空間となっています。
断熱材から改修された空間は、機能性もデザイン性にも配慮された、居心地の良い空間となっています。
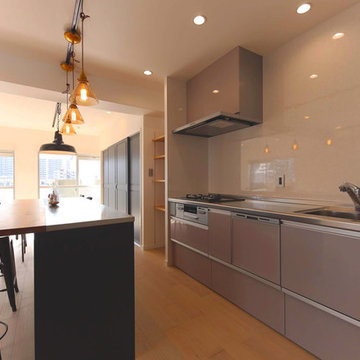
I型キッチンは低コストのモノを選択するが、統一感を壊さない色味をチョイス
Large scandi single-wall open plan kitchen in Nagoya with a submerged sink, open cabinets, blue cabinets, stainless steel worktops, white splashback, glass sheet splashback, coloured appliances, light hardwood flooring, an island, white floors and grey worktops.
Large scandi single-wall open plan kitchen in Nagoya with a submerged sink, open cabinets, blue cabinets, stainless steel worktops, white splashback, glass sheet splashback, coloured appliances, light hardwood flooring, an island, white floors and grey worktops.
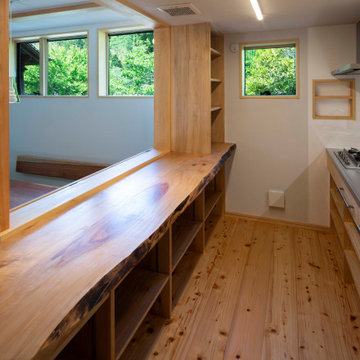
対面式のキッチン、配膳作業台が居間・食堂に面している
このカウンターも無垢板で棟梁の見立てによるもので、剥ぎ合わせして変形を止めている。手元隠しの可動板を設けている。
Photo of a small classic single-wall open plan kitchen in Other with an integrated sink, open cabinets, light wood cabinets, wood worktops, beige splashback, coloured appliances, light hardwood flooring, an island, beige floors and beige worktops.
Photo of a small classic single-wall open plan kitchen in Other with an integrated sink, open cabinets, light wood cabinets, wood worktops, beige splashback, coloured appliances, light hardwood flooring, an island, beige floors and beige worktops.
Kitchen with Open Cabinets and Coloured Appliances Ideas and Designs
1