Kitchen with Open Cabinets and Concrete Flooring Ideas and Designs
Refine by:
Budget
Sort by:Popular Today
121 - 140 of 416 photos
Item 1 of 3
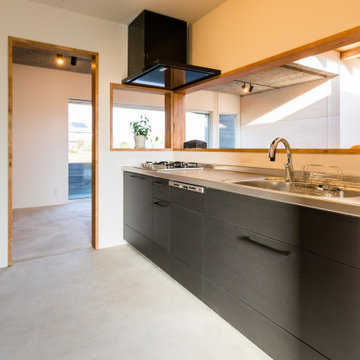
Photo of a modern single-wall enclosed kitchen in Other with an integrated sink, open cabinets, medium wood cabinets, stainless steel worktops, black splashback, black appliances, concrete flooring, no island, grey floors and a wallpapered ceiling.
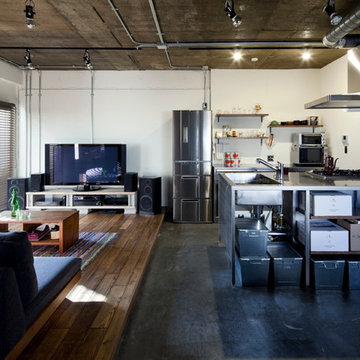
This is an example of an urban single-wall kitchen in Other with an integrated sink, open cabinets, medium wood cabinets, stainless steel worktops, stainless steel appliances, concrete flooring and a breakfast bar.
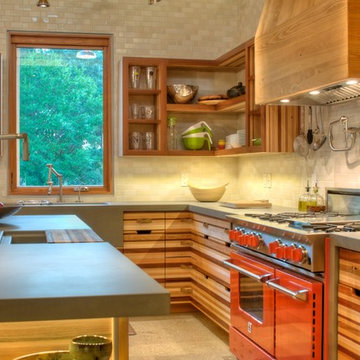
Kitchen Cabinets custom made from waste wood scraps. Concrete Counter tops with integrated sink. Bluestar Range. Sub-Zero fridge. Kohler Karbon faucets. Cypress beams and polished concrete floors.
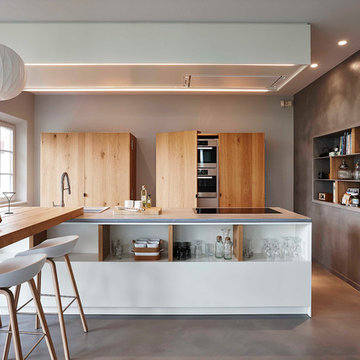
Medium sized contemporary galley kitchen/diner in Paris with a built-in sink, open cabinets, medium wood cabinets, concrete worktops, concrete flooring and an island.
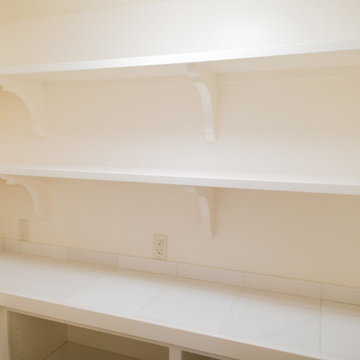
This is an example of a mediterranean kitchen pantry in Boston with open cabinets, white cabinets, marble worktops, white splashback, concrete flooring and grey floors.
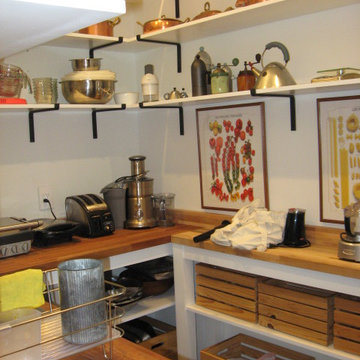
Gabby
Small farmhouse u-shaped kitchen pantry in Orlando with a single-bowl sink, open cabinets, wood worktops, stainless steel appliances and concrete flooring.
Small farmhouse u-shaped kitchen pantry in Orlando with a single-bowl sink, open cabinets, wood worktops, stainless steel appliances and concrete flooring.
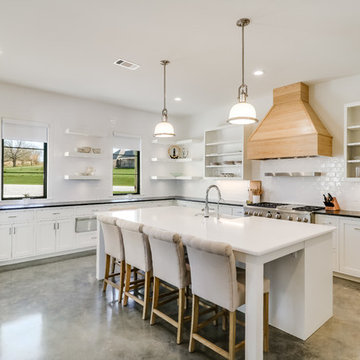
Large rural l-shaped kitchen/diner in Jackson with a belfast sink, open cabinets, white cabinets, quartz worktops, white splashback, metro tiled splashback, stainless steel appliances, concrete flooring, an island and grey floors.
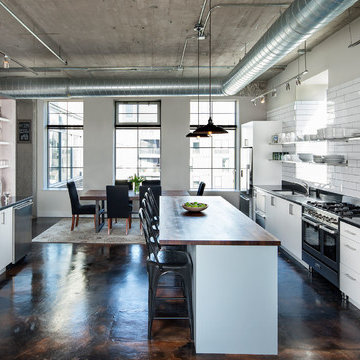
Pete Sieger
Photo of a contemporary single-wall kitchen/diner in Minneapolis with open cabinets, white cabinets, white splashback, metro tiled splashback, concrete flooring, an island, a double-bowl sink, granite worktops and stainless steel appliances.
Photo of a contemporary single-wall kitchen/diner in Minneapolis with open cabinets, white cabinets, white splashback, metro tiled splashback, concrete flooring, an island, a double-bowl sink, granite worktops and stainless steel appliances.
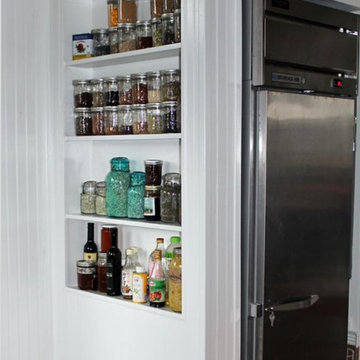
This is an example of a medium sized urban single-wall open plan kitchen in Seattle with a belfast sink, open cabinets, white cabinets, wood worktops, white splashback, metro tiled splashback, stainless steel appliances, concrete flooring, an island and grey floors.
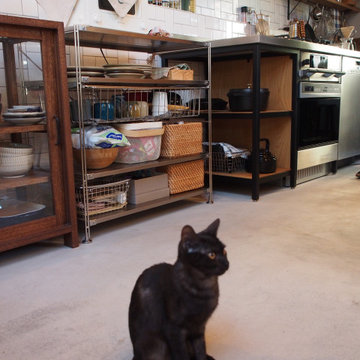
Urban single-wall open plan kitchen in Other with an integrated sink, open cabinets, grey cabinets, stainless steel worktops, metallic splashback, black appliances, concrete flooring, an island, grey floors, grey worktops and exposed beams.
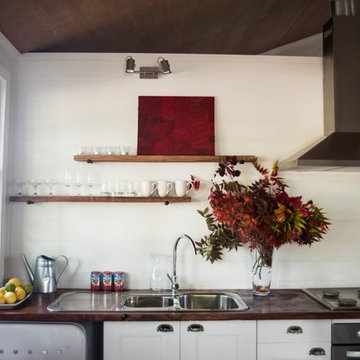
Helene Anthasiasis
Photo of a medium sized urban single-wall kitchen/diner in Melbourne with a double-bowl sink, open cabinets, white cabinets, wood worktops, white splashback, stainless steel appliances, concrete flooring and an island.
Photo of a medium sized urban single-wall kitchen/diner in Melbourne with a double-bowl sink, open cabinets, white cabinets, wood worktops, white splashback, stainless steel appliances, concrete flooring and an island.
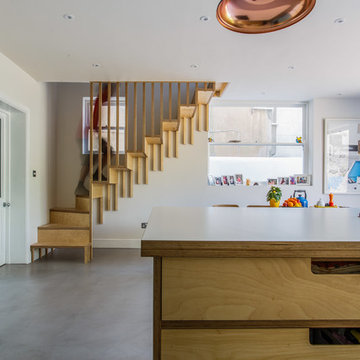
Beautiful open plan design. With bright vibrant colours. The floors is polished concrete.
Inspiration for a large bohemian open plan kitchen in Sussex with a double-bowl sink, open cabinets, light wood cabinets, laminate countertops, beige splashback, wood splashback, black appliances, concrete flooring, an island, grey floors and white worktops.
Inspiration for a large bohemian open plan kitchen in Sussex with a double-bowl sink, open cabinets, light wood cabinets, laminate countertops, beige splashback, wood splashback, black appliances, concrete flooring, an island, grey floors and white worktops.
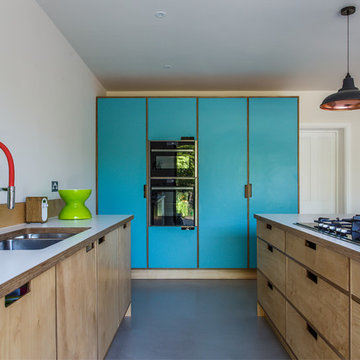
Beautiful open plan design. With bright vibrant colours. The floors is polished concrete.
Large eclectic open plan kitchen in Sussex with a double-bowl sink, open cabinets, light wood cabinets, laminate countertops, beige splashback, wood splashback, black appliances, concrete flooring, an island, grey floors and white worktops.
Large eclectic open plan kitchen in Sussex with a double-bowl sink, open cabinets, light wood cabinets, laminate countertops, beige splashback, wood splashback, black appliances, concrete flooring, an island, grey floors and white worktops.
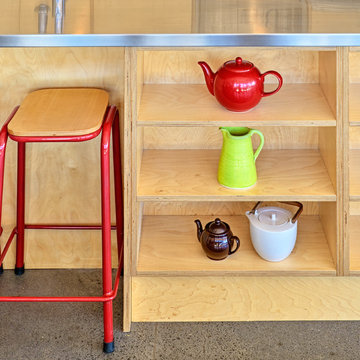
Finesse Photography
This is an example of a medium sized urban l-shaped kitchen/diner in Auckland with light wood cabinets, stainless steel worktops, white splashback, stainless steel appliances, concrete flooring, an integrated sink, open cabinets, metro tiled splashback, an island and grey floors.
This is an example of a medium sized urban l-shaped kitchen/diner in Auckland with light wood cabinets, stainless steel worktops, white splashback, stainless steel appliances, concrete flooring, an integrated sink, open cabinets, metro tiled splashback, an island and grey floors.
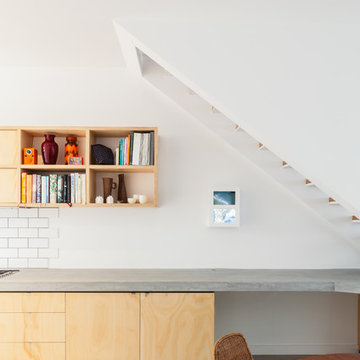
Katherine Lu
Photo of a contemporary kitchen in Sydney with open cabinets, light wood cabinets, white splashback, metro tiled splashback and concrete flooring.
Photo of a contemporary kitchen in Sydney with open cabinets, light wood cabinets, white splashback, metro tiled splashback and concrete flooring.

“We wanted contemporary but unpretentious, keeping building materials to a minimum – wood, concrete, and galvanised steel. We wanted to expose some of the construction methods and natural characteristics of the materials. Small living was a big part of our brief, though the high stud, over-height joinery and creative use of space makes it feel bigger. We have achieved a brand-new house with a feeling of warmth and character.”
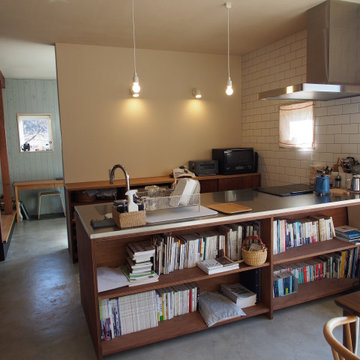
Small modern single-wall open plan kitchen in Other with an integrated sink, open cabinets, brown cabinets, stainless steel worktops, wood splashback, stainless steel appliances, concrete flooring, an island, grey floors and grey worktops.
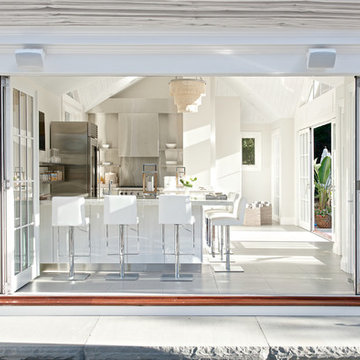
Inspiration for a medium sized contemporary u-shaped open plan kitchen in New York with open cabinets, engineered stone countertops, metallic splashback, metal splashback, stainless steel appliances, concrete flooring, a breakfast bar and grey floors.
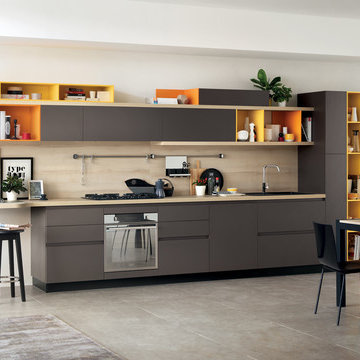
Foodshelf
design by Ora-ïto
Fresh design horizons for the contemporary kitchen
Foodshelf is the innovative response to contemporary home design solutions in which the kitchen and living area become more "fluid" and multifunctional and their characteristics tend to merge.
Like a latest-generation bookshelf, the Foodshelf kitchen - in which the French designer’s creativity of genius and Scavolini’s vast experience combine to perfection - features a "new horizontal linearity".
It is centred on a series of woodlook shelves that run the entire length of the kitchen and living area, acquiring different functions in the various points (worktop, strip underneath the base units, or as shelves fitted below and above the wall units.) This design concept also allows base and wall units of different colours to be combined, subdividing the kitchen into "graphic" blocks while retaining its modular structure.
For creating innovative compositions, with unusual, attractive chromatic and architectural effects every time.
- See more at: http://www.scavolini.us/Kitchens/Foodshelf#sthash.rm9CBCtO.dpuf
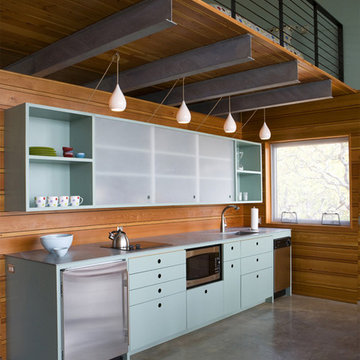
Inspiration for a small contemporary single-wall open plan kitchen in Austin with a submerged sink, open cabinets, blue cabinets, stainless steel worktops, stainless steel appliances, concrete flooring and no island.
Kitchen with Open Cabinets and Concrete Flooring Ideas and Designs
7