Kitchen with Open Cabinets and Engineered Quartz Splashback Ideas and Designs
Refine by:
Budget
Sort by:Popular Today
1 - 20 of 49 photos
Item 1 of 3

A large open kitchen pantry with storage and countertop space that wraps around on three walls with lots of countertop space for small kitchen appliances. Both sides of the pantry are large roll-out drawers for ease of getting to all of the contents. Above the counters are open adjustable shelving. On the floor is the continuation of the wood looking porcelain tile that flows throughout most of the home. Th e pantry has two entrances, one off of the kitchen and the other close to the garage entrance.
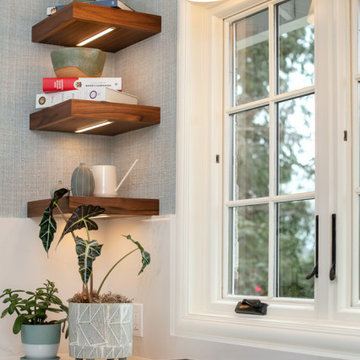
This unique kitchen space is an L-shaped galley with lots of windows looking out to Lake Washington. The new design features classic white lower cabinets and floating walnut shelves above. White quartz countertop, brass hardware and fixtures, light blue textured wallpaper, and three different forms of lighting-- can lights, sconces, and LED strips under the floating shelf to illuminate what's on the shelf or countertop below it.
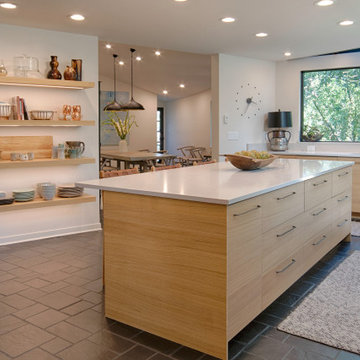
Kitchen/Dining After
Design ideas for a large contemporary kitchen in Denver with a submerged sink, open cabinets, light wood cabinets, engineered stone countertops, white splashback, engineered quartz splashback, stainless steel appliances, slate flooring, an island, grey floors and white worktops.
Design ideas for a large contemporary kitchen in Denver with a submerged sink, open cabinets, light wood cabinets, engineered stone countertops, white splashback, engineered quartz splashback, stainless steel appliances, slate flooring, an island, grey floors and white worktops.
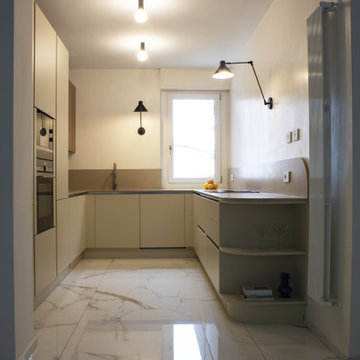
Inspiration for a medium sized contemporary u-shaped kitchen/diner in Milan with a built-in sink, open cabinets, beige cabinets, engineered stone countertops, beige splashback, engineered quartz splashback, black appliances, ceramic flooring, white floors and beige worktops.
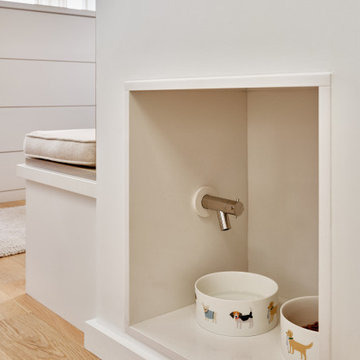
water tap for dog bowl niche
Inspiration for a small coastal kitchen/diner in Boston with open cabinets, white cabinets, engineered stone countertops, white splashback, engineered quartz splashback, light hardwood flooring, an island, beige floors, white worktops and exposed beams.
Inspiration for a small coastal kitchen/diner in Boston with open cabinets, white cabinets, engineered stone countertops, white splashback, engineered quartz splashback, light hardwood flooring, an island, beige floors, white worktops and exposed beams.
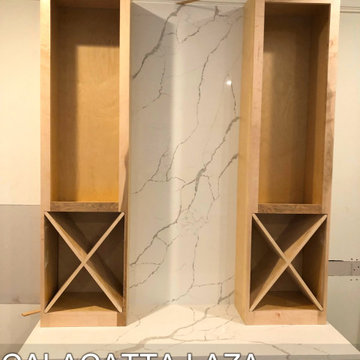
Elegant Calacatta Laza with through body veins, perfect for a luxurious look.
Photo of a medium sized modern single-wall kitchen/diner in Atlanta with open cabinets, light wood cabinets, quartz worktops, white splashback, engineered quartz splashback, multiple islands and white worktops.
Photo of a medium sized modern single-wall kitchen/diner in Atlanta with open cabinets, light wood cabinets, quartz worktops, white splashback, engineered quartz splashback, multiple islands and white worktops.
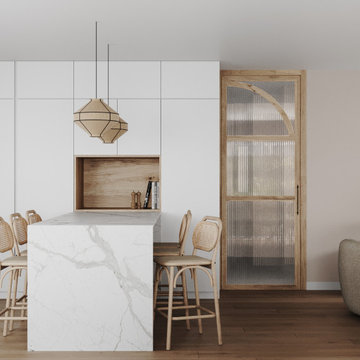
Design ideas for a large classic u-shaped kitchen/diner in Other with a built-in sink, open cabinets, white cabinets, engineered stone countertops, white splashback, engineered quartz splashback, black appliances, medium hardwood flooring, a breakfast bar and white worktops.
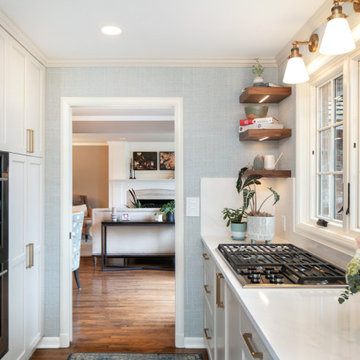
This unique kitchen space is an L-shaped galley with lots of windows looking out to Lake Washington. The new design features classic white lower cabinets and floating walnut shelves above. White quartz countertop, brass hardware and fixtures, light blue textured wallpaper, and three different forms of lighting-- can lights, sconces, and LED strips under the floating shelf to illuminate what's on the shelf or countertop below it.
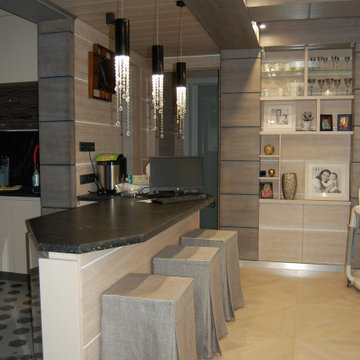
Квартира Москва ул. Чаянова 149,21 м2
Данная квартира создавалась строго для родителей большой семьи, где у взрослые могут отдыхать, работать, иметь строго своё пространство. Здесь есть - большая гостиная, спальня, обширные гардеробные , спортзал, 2 санузла, при спальне и при спортзале.
Квартира имеет свой вход из межквартирного холла, но и соединена с соседней, где находится общее пространство и детский комнаты.
По желанию заказчиков, большое значение уделено вариативности пространств. Так спортзал, при необходимости, превращается в ещё одну спальню, а обширная лоджия – в кабинет.
В оформлении применены в основном природные материалы, камень, дерево. Почти все предметы мебели изготовлены по индивидуальному проекту, что позволило максимально эффективно использовать пространство.
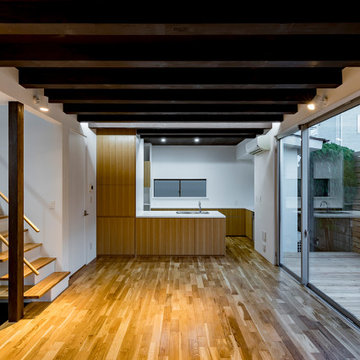
建主様のご希望を全てかなえた「世界で一つだけ」のキッチンです。
This is an example of a medium sized single-wall open plan kitchen in Tokyo with a submerged sink, open cabinets, medium wood cabinets, composite countertops, white splashback, engineered quartz splashback, white appliances, an island, beige floors, white worktops and exposed beams.
This is an example of a medium sized single-wall open plan kitchen in Tokyo with a submerged sink, open cabinets, medium wood cabinets, composite countertops, white splashback, engineered quartz splashback, white appliances, an island, beige floors, white worktops and exposed beams.
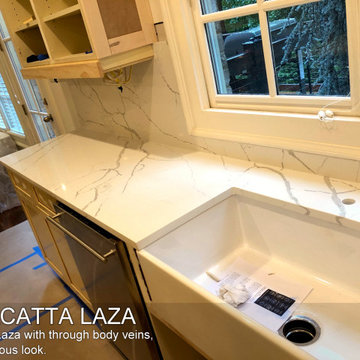
Elegant Calacatta Laza with through body veins, perfect for a luxurious look.
This is an example of a large modern single-wall kitchen in Atlanta with a submerged sink, open cabinets, light wood cabinets, quartz worktops, white splashback, engineered quartz splashback, stainless steel appliances, plywood flooring, multiple islands, brown floors and white worktops.
This is an example of a large modern single-wall kitchen in Atlanta with a submerged sink, open cabinets, light wood cabinets, quartz worktops, white splashback, engineered quartz splashback, stainless steel appliances, plywood flooring, multiple islands, brown floors and white worktops.
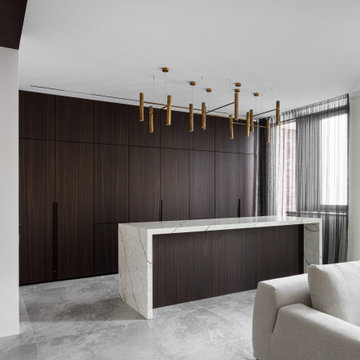
Design ideas for a medium sized contemporary single-wall kitchen/diner in Moscow with a submerged sink, open cabinets, brown cabinets, engineered stone countertops, white splashback, engineered quartz splashback, stainless steel appliances, porcelain flooring, an island, grey floors, grey worktops and a drop ceiling.
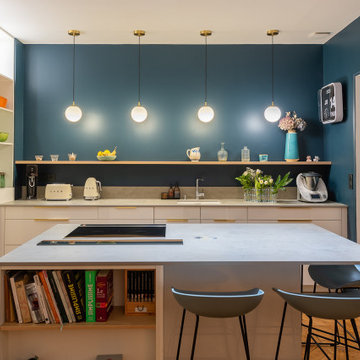
Belle cuisine contemporaine qui s'intègre parfaitement dans cet appartement ancien. L'ilot intègre la plaque de cuisson et une hotte rétractable et offre aussi un coin snack pour 3 personnes. Sur le mur du fond des meubles bas uniquement surplombés d'une étagère laissant place à de la décoration. Jeu de niches ouvertes et de placards fermés tout en blanc sur la gauche pour s'intégrer aux moulures et portes anciennes conservées. Sur la droite, création d'un claustra, accessible côté salon tout comme côté cuisine et intégrant le frigidaire en pose libre.
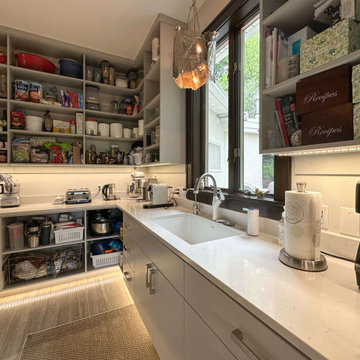
Large classic l-shaped kitchen pantry in Other with a submerged sink, open cabinets, grey cabinets, engineered stone countertops, white splashback, engineered quartz splashback, stainless steel appliances, porcelain flooring, no island, beige floors and white worktops.
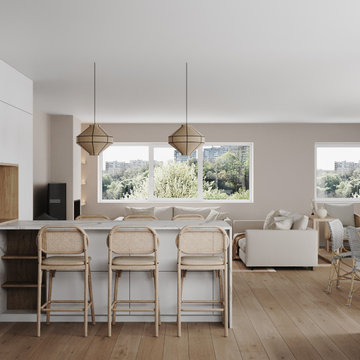
This is an example of a large traditional u-shaped kitchen/diner in Other with a built-in sink, open cabinets, white cabinets, engineered stone countertops, white splashback, engineered quartz splashback, black appliances, medium hardwood flooring, a breakfast bar and white worktops.
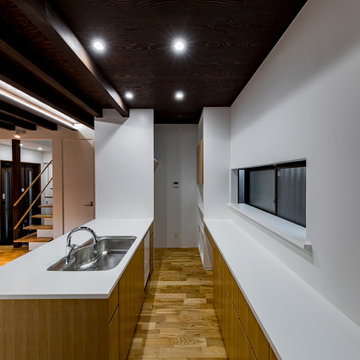
建主様のご希望を全てかなえた「世界で一つだけ」のキッチンです。
Photo of a medium sized single-wall open plan kitchen in Tokyo with a submerged sink, open cabinets, medium wood cabinets, composite countertops, white splashback, engineered quartz splashback, white appliances, an island, beige floors, white worktops and exposed beams.
Photo of a medium sized single-wall open plan kitchen in Tokyo with a submerged sink, open cabinets, medium wood cabinets, composite countertops, white splashback, engineered quartz splashback, white appliances, an island, beige floors, white worktops and exposed beams.
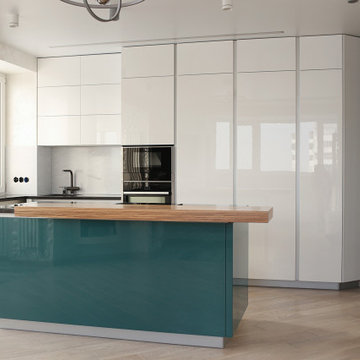
В проекте квартиры вход в кухню сал под углом, угловое движение продолжается в коридор. Поэтому завершающая часть кухонного пенала сделана под углом и продолжает плоскость стены.
Вертикальные профили Gola задают ритм фасадов шкафов-колонн. Внутри встроенный холодильник, морозильник и система хранения.
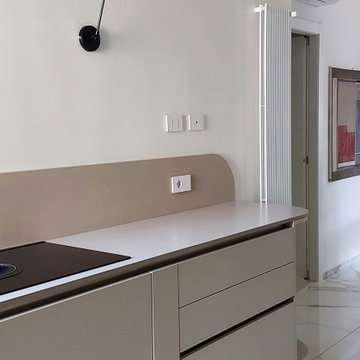
This is an example of a medium sized contemporary u-shaped kitchen/diner in Milan with a built-in sink, open cabinets, beige cabinets, engineered stone countertops, beige splashback, engineered quartz splashback, black appliances, ceramic flooring, white floors and beige worktops.
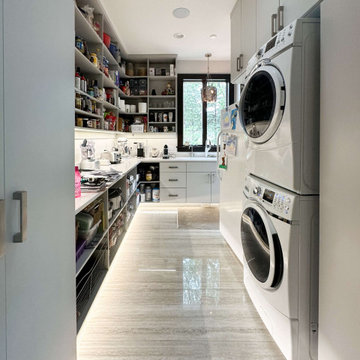
Design ideas for a large classic l-shaped kitchen pantry in Other with a submerged sink, open cabinets, grey cabinets, engineered stone countertops, white splashback, engineered quartz splashback, stainless steel appliances, porcelain flooring, no island, beige floors and white worktops.
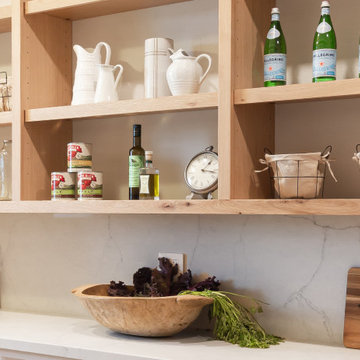
Photo of a large traditional u-shaped kitchen pantry in San Francisco with open cabinets, white cabinets, engineered stone countertops, white splashback, engineered quartz splashback, stainless steel appliances, medium hardwood flooring, no island, brown floors and white worktops.
Kitchen with Open Cabinets and Engineered Quartz Splashback Ideas and Designs
1