Kitchen with Open Cabinets and Grey Floors Ideas and Designs
Refine by:
Budget
Sort by:Popular Today
161 - 180 of 560 photos
Item 1 of 3
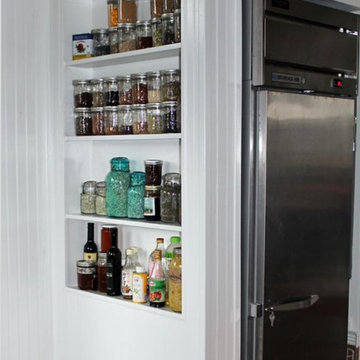
This is an example of a medium sized urban single-wall open plan kitchen in Seattle with a belfast sink, open cabinets, white cabinets, wood worktops, white splashback, metro tiled splashback, stainless steel appliances, concrete flooring, an island and grey floors.
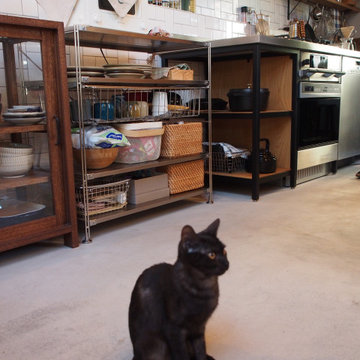
Urban single-wall open plan kitchen in Other with an integrated sink, open cabinets, grey cabinets, stainless steel worktops, metallic splashback, black appliances, concrete flooring, an island, grey floors, grey worktops and exposed beams.
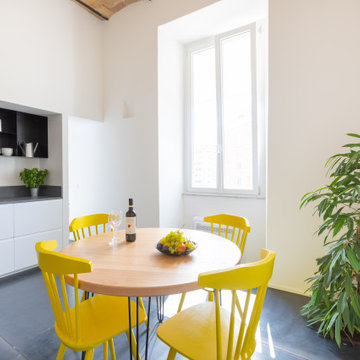
L’altezza dell’interpiano di oltre quattro metri e la collocazione delle finestre ad una quota molto alta rispetto al pavimento hanno fornito l’occasione per movimentare lo spazio: la zona giorno è stata sollevata di circa quaranta centimetri in modo da potere godere degli affacci esterni. Attraverso una struttura galleggiante e una pavimentazione in lastre di ferro, in parte asportabili, è stato possibile sfruttare lo spazio sottostante come ripostiglio e come fioriera.
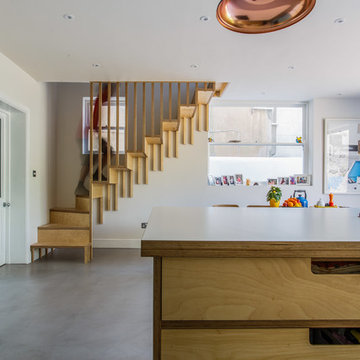
Beautiful open plan design. With bright vibrant colours. The floors is polished concrete.
Inspiration for a large bohemian open plan kitchen in Sussex with a double-bowl sink, open cabinets, light wood cabinets, laminate countertops, beige splashback, wood splashback, black appliances, concrete flooring, an island, grey floors and white worktops.
Inspiration for a large bohemian open plan kitchen in Sussex with a double-bowl sink, open cabinets, light wood cabinets, laminate countertops, beige splashback, wood splashback, black appliances, concrete flooring, an island, grey floors and white worktops.
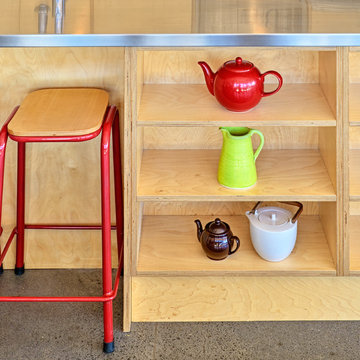
Finesse Photography
This is an example of a medium sized urban l-shaped kitchen/diner in Auckland with light wood cabinets, stainless steel worktops, white splashback, stainless steel appliances, concrete flooring, an integrated sink, open cabinets, metro tiled splashback, an island and grey floors.
This is an example of a medium sized urban l-shaped kitchen/diner in Auckland with light wood cabinets, stainless steel worktops, white splashback, stainless steel appliances, concrete flooring, an integrated sink, open cabinets, metro tiled splashback, an island and grey floors.
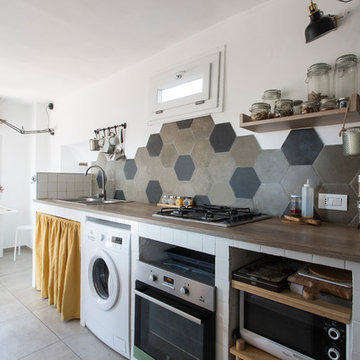
Cristina Cusani © Houzz 2019
Photo of a small scandinavian single-wall enclosed kitchen in Naples with a double-bowl sink, open cabinets, white cabinets, wood worktops, multi-coloured splashback, cement tile splashback, stainless steel appliances, porcelain flooring, no island, grey floors and brown worktops.
Photo of a small scandinavian single-wall enclosed kitchen in Naples with a double-bowl sink, open cabinets, white cabinets, wood worktops, multi-coloured splashback, cement tile splashback, stainless steel appliances, porcelain flooring, no island, grey floors and brown worktops.
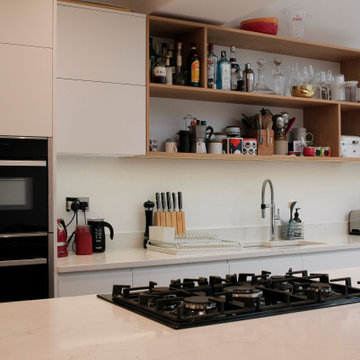
Matt Finish Kitchen - Modern Style - Quartz worktop
This is an example of a large contemporary single-wall open plan kitchen in London with a belfast sink, open cabinets, white cabinets, quartz worktops, white splashback, medium hardwood flooring, an island, grey floors and white worktops.
This is an example of a large contemporary single-wall open plan kitchen in London with a belfast sink, open cabinets, white cabinets, quartz worktops, white splashback, medium hardwood flooring, an island, grey floors and white worktops.
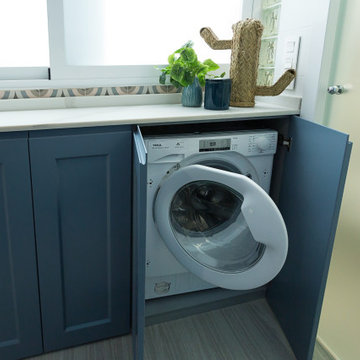
Aprovechamos los espacios al máximo. La lavadora dentro de un armario aprovechando el hueco de la fresquera de esta vivienda. Una solución estupenda.
Photo of a small modern l-shaped kitchen/diner in Madrid with a submerged sink, open cabinets, blue cabinets, marble worktops, blue splashback, ceramic splashback, integrated appliances, light hardwood flooring, grey floors and white worktops.
Photo of a small modern l-shaped kitchen/diner in Madrid with a submerged sink, open cabinets, blue cabinets, marble worktops, blue splashback, ceramic splashback, integrated appliances, light hardwood flooring, grey floors and white worktops.
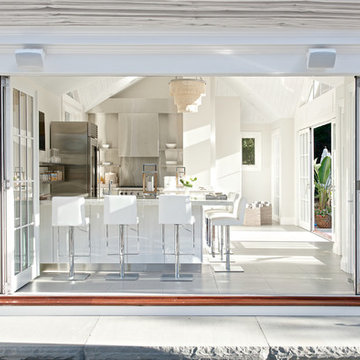
Inspiration for a medium sized contemporary u-shaped open plan kitchen in New York with open cabinets, engineered stone countertops, metallic splashback, metal splashback, stainless steel appliances, concrete flooring, a breakfast bar and grey floors.
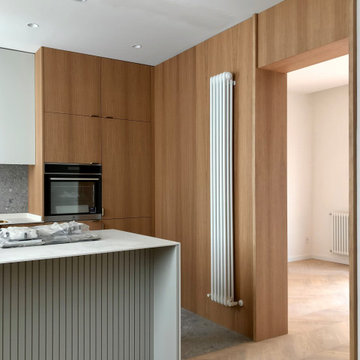
Medium sized scandinavian u-shaped open plan kitchen in Madrid with a submerged sink, open cabinets, medium wood cabinets, engineered stone countertops, grey splashback, porcelain splashback, black appliances, porcelain flooring, grey floors and white worktops.
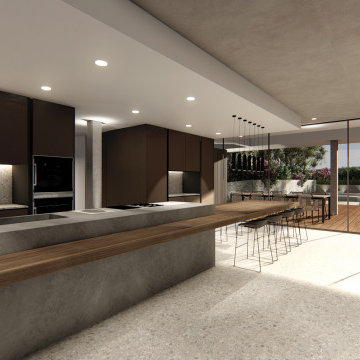
Ispirata alla tipologia a corte del baglio siciliano, la residenza è immersa in un ampio oliveto e si sviluppa su pianta quadrata da 30 x 30 m, con un corpo centrale e due ali simmetriche che racchiudono una corte interna.
L’accesso principale alla casa è raggiungibile da un lungo sentiero che attraversa l’oliveto e porta all’ ampio cancello scorrevole, centrale rispetto al prospetto principale e che permette di accedere sia a piedi che in auto.
Le due ali simmetriche contengono rispettivamente la zona notte e una zona garage per ospitare auto d’epoca da collezione, mentre il corpo centrale è costituito da un ampio open space per cucina e zona living, che nella zona a destra rispetto all’ingresso è collegata ad un’ala contenente palestra e zona musica.
Un’ala simmetrica a questa contiene la camera da letto padronale con zona benessere, bagno turco, bagno e cabina armadio. I due corpi sono separati da un’ampia veranda collegata visivamente e funzionalmente agli spazi della zona giorno, accessibile anche dall’ingresso secondario della proprietà. In asse con questo ambiente è presente uno spazio piscina, immerso nel verde del giardino.
La posizione delle ampie vetrate permette una continuità visiva tra tutti gli ambienti della casa, sia interni che esterni, mentre l’uitlizzo di ampie pannellature in brise soleil permette di gestire sia il grado di privacy desiderata che l’irraggiamento solare in ingresso.
La distribuzione interna è finalizzata a massimizzare ulteriormente la percezione degli spazi, con lunghi percorsi continui che definiscono gli spazi funzionali e accompagnano lo sguardo verso le aperture sul giardino o sulla corte interna.
In contrasto con la semplicità dell’intonaco bianco e delle forme essenziali della facciata, è stata scelta una palette colori naturale, ma intensa, con texture ricche come la pietra d’iseo a pavimento e le venature del noce per la falegnameria.
Solo la zona garage, separata da un ampio cristallo dalla zona giorno, presenta una texture di cemento nudo a vista, per creare un piacevole contrasto con la raffinata superficie delle automobili.
Inspired by sicilian ‘baglio’, the house is surrounded by a wide olive tree grove and its floorplan is based on 30 x 30 sqm square, the building is shaped like a C figure, with two symmetrical wings embracing a regular inner courtyard.
The white simple rectangular main façade is divided by a wide portal that gives access to the house both by
car and by foot.
The two symmetrical wings above described are designed to contain a garage for collectible luxury vintage cars on the right and the bedrooms on the left.
The main central body will contain a wide open space while a protruding small wing on the right will host a cosy gym and music area.
The same wing, repeated symmetrically on the right side will host the main bedroom with spa, sauna and changing room. In between the two protruding objects, a wide veranda, accessible also via a secondary entrance, aligns the inner open space with the pool area.
The wide windows allow visual connection between all the various spaces, including outdoor ones.
The simple color palette and the austerity of the outdoor finishes led to the choosing of richer textures for the indoors such as ‘pietra d’iseo’ and richly veined walnut paneling. The garage area is the only one characterized by a rough naked concrete finish on the walls, in contrast with the shiny polish of the cars’ bodies.
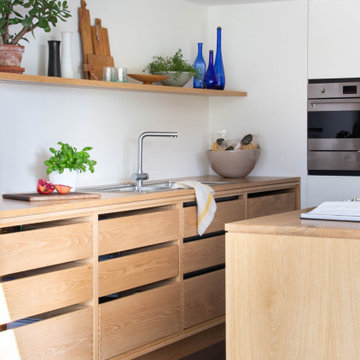
This kitchen makes plentiful use of natural light in this stunning extension to showcase the natural beauty of the grain in the exposed oak cabinetry. The oak architrave between the extension and the original space frames the room like a perfectly composed picture.
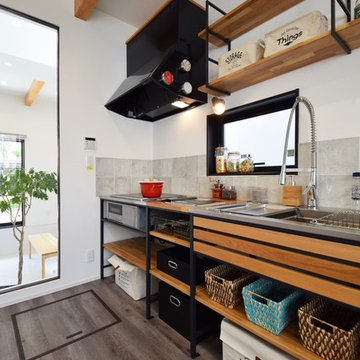
Photo of an industrial single-wall open plan kitchen in Other with a single-bowl sink, open cabinets, stainless steel worktops, grey splashback and grey floors.
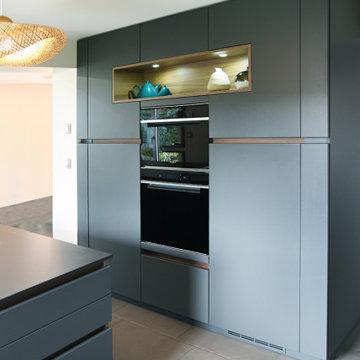
Cuisine épurée et élégante, laqué anthracite mat sans poignée. Les gorges en noyer viennent surlignés l’ensemble. Mariage harmonieux du plan de travail en céramique Néro .
La table en chêne massif, teinté noyer vient s’encastrer dans l’ilot .Un bac à herbes aromatiques réalisé en céramique Béton, vient lui aussi s’encastrer dans le plan de travail.
La table en épaisseur 65mm, avec ses chants écorcés noircies vient s’opposer à la finesse du plan céramique en 20mm.
Une niche en noyer avec éclairage viens s’ intégrer sur la composition d’armoires anthracite ( du sol au plafond).
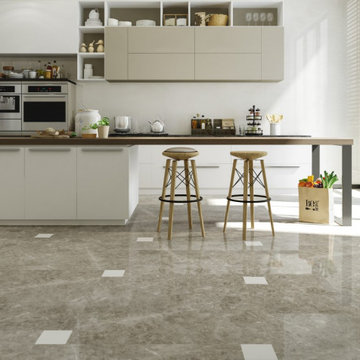
you could choose ceramic tiles for the flooring o the kitchen, that's certainly an exquisite idea. Kitchen flooring is victim of spills every day, which means that the kitchen floor's floor ought to be wiped clean every day. Then again, ceramic tiles have a tendency to be wiped clean without difficulty, and they're a notable option for kitchen flooring. The ceramic tiles do not absorb microorganism and smell, that's critical for the kitchen. Ceramic tiles are also excellent due to their water-resistant nature and are a crucial element for kitchen floors. What are ceramic tiles made up of? Ceramic tiles are defined to be made from clay, and they're also recognized to be very sincere and can be set up easily as kitchen flooring. It must be referred to that every one of the tile must be set up properly over the sub tiles if you choose a higher result at the stop. The subfloor must be very smooth and flat so that while you install the ceramic tiles within the kitchen, you must make certain that every one of the edges are instantly and make the technique of grouting, however, less difficult and quicker. The ceramic kitchen tiles in addition to the porcelain tiles
ceramic tiles and porcelain tiles do have a difference between them, however, the difference is very moderate. The porcelain can soak up water, and the ceramic tiles can take in more water in amount compared to the porcelain. It ought to be brought that the porcelain wood pattern tiles have sand in them, and it's far brought to the clay mixture easily. Those all were made essentially below stress and warmth to produce a robust, tough, and even dense tile with a view to be porous in comparison to the ceramic tiles present. It must be stated that the porcelain timber tiles are suitable for getting used inside the kitchens and bathrooms, and you may even use them exterior as nicely. The unique nature which could stand and tolerate the weather conditions and climate is remarkable. Ceramic tiles and natural stones like marble and slate are extremely good for the kitchen floors as they are very long-lasting and strong. The porcelain is likewise considered to be from the tile family, and as we understand, tiles are an excellent option with regards to kitchen and toilet floorings. What are the advantages of ceramic tiles for kitchen flooring? Ceramic tiles have multiple benefits, and consequently, it's miles considered to be perfect for the kitchen floorings including:
it's miles incredible information that the ceramic kitchen flooring does now not have a tendency to burn. The ceramic tiles can't be charged electrically and purpose no friction. The tiles for the kitchen floors do no longer have any health hazards and are subsequently very safe for people. In the end, it should be said that the ceramic kitchen tiles are very long-lasting and lengthy-lasting. After all those huge benefits and blessings of the ceramic tile kitchens, nevertheless, you are unsure about what to select for the kitchen floor?
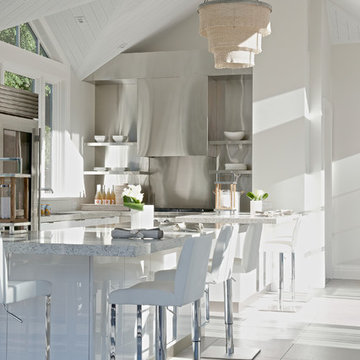
This is an example of a medium sized contemporary u-shaped open plan kitchen in New York with open cabinets, engineered stone countertops, metallic splashback, metal splashback, stainless steel appliances, concrete flooring, a breakfast bar and grey floors.
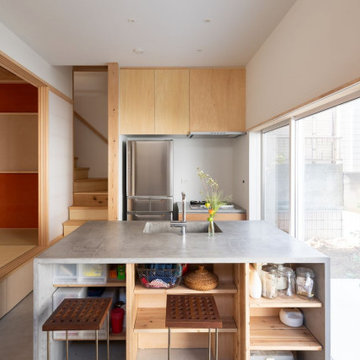
土間(内路地)に設えたキッチンカウンター。
写真:西川公朗
Photo of a small world-inspired galley kitchen/diner in Other with an integrated sink, open cabinets, light wood cabinets, brown splashback, wood splashback, stainless steel appliances, concrete flooring, a breakfast bar, grey floors, grey worktops and a timber clad ceiling.
Photo of a small world-inspired galley kitchen/diner in Other with an integrated sink, open cabinets, light wood cabinets, brown splashback, wood splashback, stainless steel appliances, concrete flooring, a breakfast bar, grey floors, grey worktops and a timber clad ceiling.
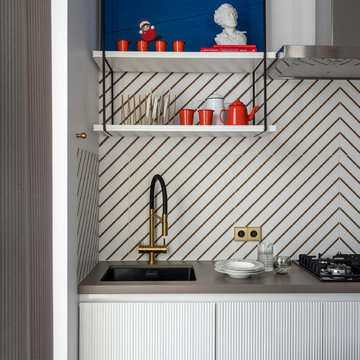
Дизайнер интерьера - Татьяна Архипова, фото - Евгений Кулибаба
This is an example of a medium sized single-wall kitchen/diner in Moscow with a submerged sink, open cabinets, white cabinets, tile countertops, white splashback, porcelain splashback, stainless steel appliances, porcelain flooring, grey floors and grey worktops.
This is an example of a medium sized single-wall kitchen/diner in Moscow with a submerged sink, open cabinets, white cabinets, tile countertops, white splashback, porcelain splashback, stainless steel appliances, porcelain flooring, grey floors and grey worktops.
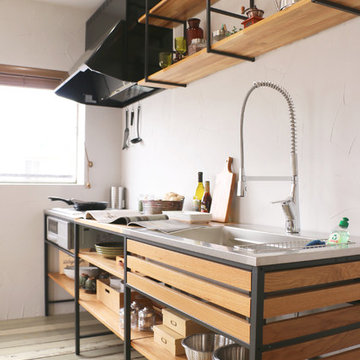
Photo of an urban single-wall open plan kitchen in Other with a single-bowl sink, open cabinets, stainless steel worktops, painted wood flooring, an island and grey floors.
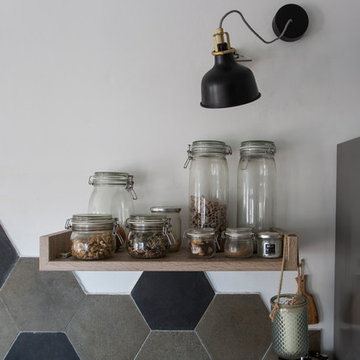
Cristina Cusani © Houzz 2019
Photo of a small scandi single-wall enclosed kitchen in Naples with a double-bowl sink, open cabinets, white cabinets, wood worktops, multi-coloured splashback, cement tile splashback, stainless steel appliances, porcelain flooring, no island, grey floors and brown worktops.
Photo of a small scandi single-wall enclosed kitchen in Naples with a double-bowl sink, open cabinets, white cabinets, wood worktops, multi-coloured splashback, cement tile splashback, stainless steel appliances, porcelain flooring, no island, grey floors and brown worktops.
Kitchen with Open Cabinets and Grey Floors Ideas and Designs
9