Kitchen with Open Cabinets and Grey Worktops Ideas and Designs
Refine by:
Budget
Sort by:Popular Today
21 - 40 of 488 photos
Item 1 of 3
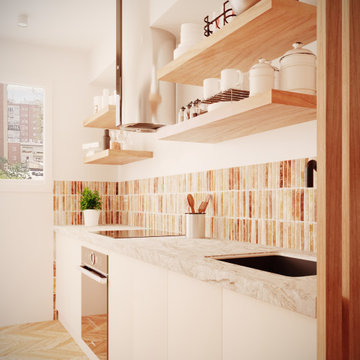
Design ideas for a small scandi open plan kitchen in Madrid with a single-bowl sink, open cabinets, beige cabinets, marble worktops, terracotta splashback, stainless steel appliances, brown floors and grey worktops.
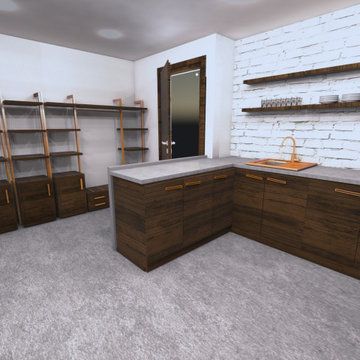
This is an example of a small urban l-shaped kitchen/diner in Barcelona with open cabinets, dark wood cabinets, concrete worktops, a breakfast bar and grey worktops.

Frédéric Bali
This is an example of a large mediterranean l-shaped enclosed kitchen in Paris with a belfast sink, open cabinets, light wood cabinets, concrete worktops, green splashback, black appliances, cement flooring, no island, green floors and grey worktops.
This is an example of a large mediterranean l-shaped enclosed kitchen in Paris with a belfast sink, open cabinets, light wood cabinets, concrete worktops, green splashback, black appliances, cement flooring, no island, green floors and grey worktops.
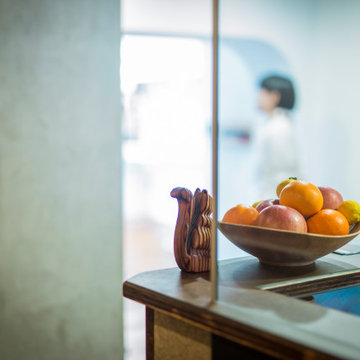
玄関からキッチンカウンターとその向こうをのぞむ
土足の玄関とキッチンの間はガラスで区切ってある
Medium sized contemporary galley kitchen/diner in Nagoya with a single-bowl sink, open cabinets, light wood cabinets, stainless steel worktops, glass tiled splashback, black appliances, medium hardwood flooring, an island and grey worktops.
Medium sized contemporary galley kitchen/diner in Nagoya with a single-bowl sink, open cabinets, light wood cabinets, stainless steel worktops, glass tiled splashback, black appliances, medium hardwood flooring, an island and grey worktops.
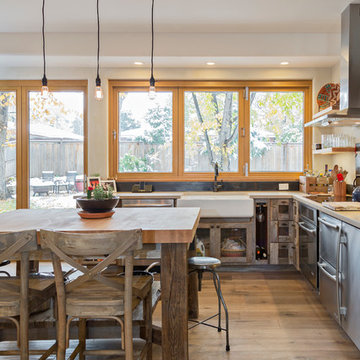
This Boulder, Colorado remodel by fuentesdesign demonstrates the possibility of renewal in American suburbs, and Passive House design principles. Once an inefficient single story 1,000 square-foot ranch house with a forced air furnace, has been transformed into a two-story, solar powered 2500 square-foot three bedroom home ready for the next generation.
The new design for the home is modern with a sustainable theme, incorporating a palette of natural materials including; reclaimed wood finishes, FSC-certified pine Zola windows and doors, and natural earth and lime plasters that soften the interior and crisp contemporary exterior with a flavor of the west. A Ninety-percent efficient energy recovery fresh air ventilation system provides constant filtered fresh air to every room. The existing interior brick was removed and replaced with insulation. The remaining heating and cooling loads are easily met with the highest degree of comfort via a mini-split heat pump, the peak heat load has been cut by a factor of 4, despite the house doubling in size. During the coldest part of the Colorado winter, a wood stove for ambiance and low carbon back up heat creates a special place in both the living and kitchen area, and upstairs loft.
This ultra energy efficient home relies on extremely high levels of insulation, air-tight detailing and construction, and the implementation of high performance, custom made European windows and doors by Zola Windows. Zola’s ThermoPlus Clad line, which boasts R-11 triple glazing and is thermally broken with a layer of patented German Purenit®, was selected for the project. These windows also provide a seamless indoor/outdoor connection, with 9′ wide folding doors from the dining area and a matching 9′ wide custom countertop folding window that opens the kitchen up to a grassy court where mature trees provide shade and extend the living space during the summer months.
With air-tight construction, this home meets the Passive House Retrofit (EnerPHit) air-tightness standard of
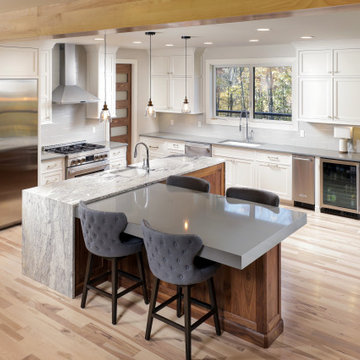
This is an example of a large modern l-shaped open plan kitchen in Other with a submerged sink, open cabinets, white cabinets, granite worktops, white splashback, metro tiled splashback, stainless steel appliances, light hardwood flooring, an island, brown floors and grey worktops.
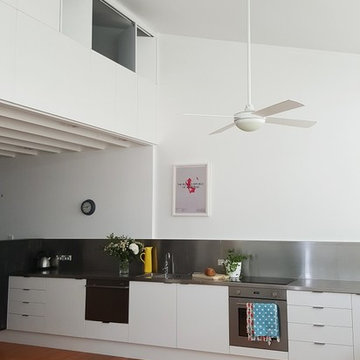
A new stainless kitchen has been added in this industrial warehouse conversion. The new mezzanine addition provides an additional bedroom space.
Photograph: Kate Beilby
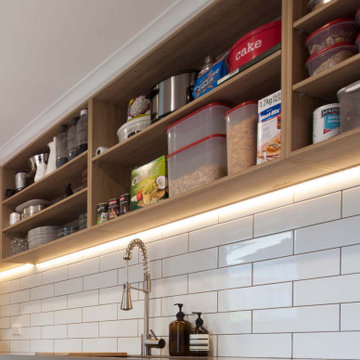
Open scandi feel shelves are perfect reach for easy storage and cooking.
Photo of a medium sized modern galley kitchen pantry in Melbourne with a built-in sink, open cabinets, light wood cabinets, composite countertops, white splashback, porcelain splashback, stainless steel appliances, light hardwood flooring and grey worktops.
Photo of a medium sized modern galley kitchen pantry in Melbourne with a built-in sink, open cabinets, light wood cabinets, composite countertops, white splashback, porcelain splashback, stainless steel appliances, light hardwood flooring and grey worktops.
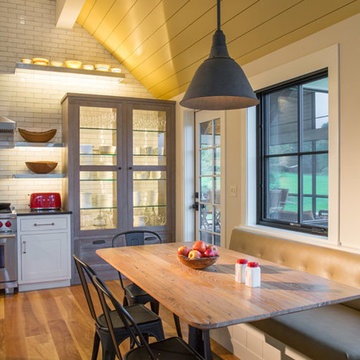
Design Copyright Karen Beckwith Creative Photography by Scott Barrow Photography
Photo of a large modern galley kitchen/diner in Boston with a built-in sink, open cabinets, white cabinets, quartz worktops, white splashback, stainless steel appliances, medium hardwood flooring, an island, brown floors and grey worktops.
Photo of a large modern galley kitchen/diner in Boston with a built-in sink, open cabinets, white cabinets, quartz worktops, white splashback, stainless steel appliances, medium hardwood flooring, an island, brown floors and grey worktops.
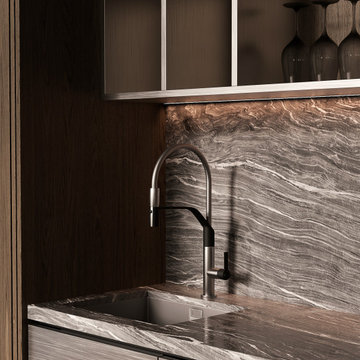
Medium sized contemporary single-wall open plan kitchen in Other with a submerged sink, open cabinets, medium wood cabinets, marble worktops, grey splashback, marble splashback, black appliances, laminate floors, an island, beige floors, grey worktops and exposed beams.
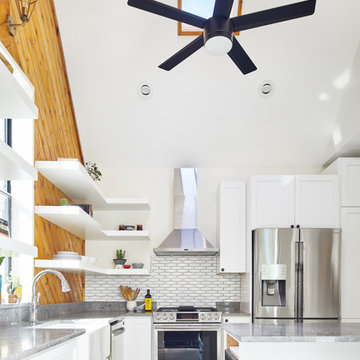
Leonid Furmansky
This is an example of a small modern galley kitchen/diner in Austin with an integrated sink, open cabinets, white cabinets, engineered stone countertops, wood splashback, stainless steel appliances, concrete flooring, an island, grey floors and grey worktops.
This is an example of a small modern galley kitchen/diner in Austin with an integrated sink, open cabinets, white cabinets, engineered stone countertops, wood splashback, stainless steel appliances, concrete flooring, an island, grey floors and grey worktops.
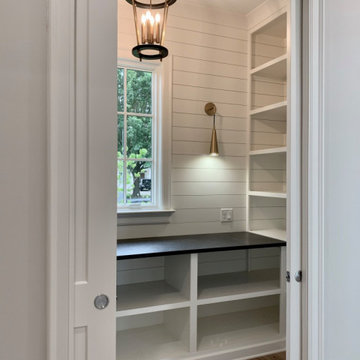
Beautiful butlery for storing and serving off kitchen.
Medium sized traditional single-wall kitchen pantry in Charlotte with open cabinets, white cabinets, engineered stone countertops, white splashback, wood splashback, stainless steel appliances, light hardwood flooring, an island, grey floors and grey worktops.
Medium sized traditional single-wall kitchen pantry in Charlotte with open cabinets, white cabinets, engineered stone countertops, white splashback, wood splashback, stainless steel appliances, light hardwood flooring, an island, grey floors and grey worktops.
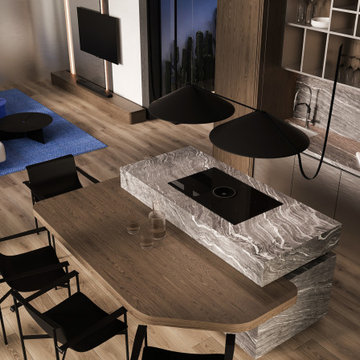
This is an example of a medium sized contemporary single-wall open plan kitchen in Other with a submerged sink, open cabinets, medium wood cabinets, marble worktops, grey splashback, marble splashback, black appliances, laminate floors, an island, beige floors, grey worktops and exposed beams.
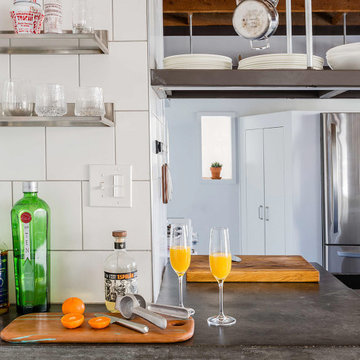
Photo of a medium sized contemporary l-shaped kitchen/diner in Boston with a submerged sink, open cabinets, white cabinets, concrete worktops, white splashback, cement tile splashback, white appliances, a breakfast bar, grey worktops and exposed beams.

Eric Roth Photography
Large rural l-shaped kitchen in Boston with open cabinets, white cabinets, metallic splashback, stainless steel appliances, light hardwood flooring, an island, a belfast sink, concrete worktops, metal splashback, beige floors and grey worktops.
Large rural l-shaped kitchen in Boston with open cabinets, white cabinets, metallic splashback, stainless steel appliances, light hardwood flooring, an island, a belfast sink, concrete worktops, metal splashback, beige floors and grey worktops.

Inspiration for a medium sized industrial single-wall kitchen/diner in Columbus with an integrated sink, open cabinets, grey cabinets, concrete worktops, grey splashback, cement tile splashback, stainless steel appliances, concrete flooring, an island, grey floors and grey worktops.

INT2 architecture
Inspiration for a small industrial single-wall open plan kitchen in Moscow with open cabinets, stainless steel cabinets, stainless steel worktops, stainless steel appliances, painted wood flooring, no island, white floors, a built-in sink, grey worktops and black splashback.
Inspiration for a small industrial single-wall open plan kitchen in Moscow with open cabinets, stainless steel cabinets, stainless steel worktops, stainless steel appliances, painted wood flooring, no island, white floors, a built-in sink, grey worktops and black splashback.

Other historic traces remain such as the feeding trough, now converted into bench seating. However, the renovation includes many updates as well. A dual toned herringbone Endicott brick floor replaces the slab floor formerly sloped for drainage.

Photo of a medium sized nautical u-shaped kitchen/diner in Melbourne with a belfast sink, open cabinets, distressed cabinets, concrete worktops, white splashback, tonge and groove splashback, coloured appliances, light hardwood flooring, brown floors and grey worktops.
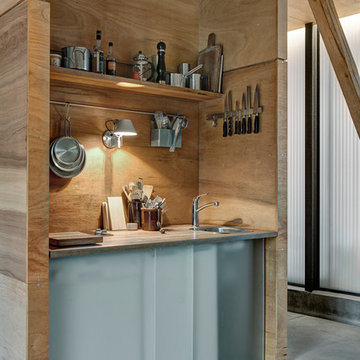
This is an example of a rustic kitchen in Aalborg with a single-bowl sink, open cabinets, light wood cabinets, wood splashback, concrete flooring, grey floors and grey worktops.
Kitchen with Open Cabinets and Grey Worktops Ideas and Designs
2