Kitchen with Open Cabinets and Laminate Countertops Ideas and Designs
Refine by:
Budget
Sort by:Popular Today
1 - 20 of 208 photos
Item 1 of 3
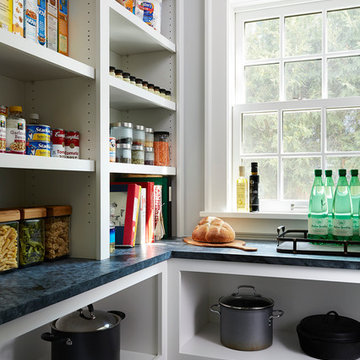
Design ideas for a small classic kitchen pantry in Minneapolis with white cabinets, open cabinets, laminate countertops and dark hardwood flooring.
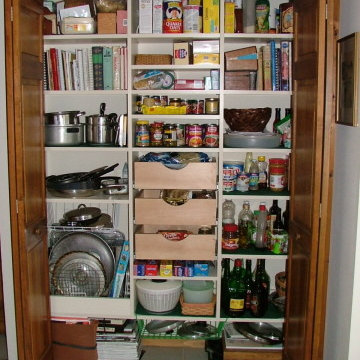
Pantry closet ideas from ClosetPlace
Inspiration for a small traditional single-wall enclosed kitchen in Portland Maine with open cabinets, white cabinets, laminate countertops and vinyl flooring.
Inspiration for a small traditional single-wall enclosed kitchen in Portland Maine with open cabinets, white cabinets, laminate countertops and vinyl flooring.
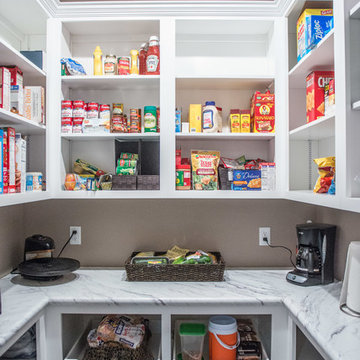
Spacious walk-in pantry in U-shape provides ample storage right off the kitchen. Lots of storage & open visibility create an easy access layout. Appliances rest on ample counter top storage in the beautiful Calcutta marble laminate.
Mandi B Photography

This is an example of a small traditional galley kitchen pantry in Tampa with open cabinets, white cabinets, laminate countertops, white splashback, wood splashback and ceramic flooring.
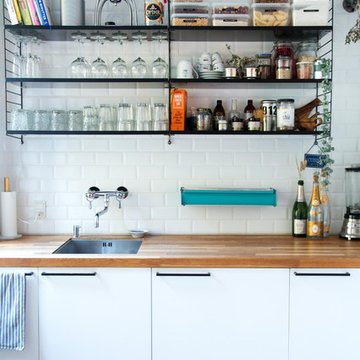
Camilla Stephan
This is an example of a small scandinavian open plan kitchen in Copenhagen with a single-bowl sink, open cabinets, no island and laminate countertops.
This is an example of a small scandinavian open plan kitchen in Copenhagen with a single-bowl sink, open cabinets, no island and laminate countertops.
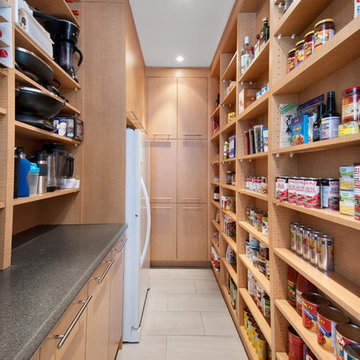
Marc Fowler - Kitchen & Bathroom shots
The interior of the walk-in pantry provides a series of asymmetrical open shelving, tall cabinets, broom storage, and additional refrigeration.

Walk in pantry
Photo of a small modern l-shaped enclosed kitchen in Melbourne with open cabinets, white cabinets, laminate countertops, white splashback, light hardwood flooring, no island, yellow floors and beige worktops.
Photo of a small modern l-shaped enclosed kitchen in Melbourne with open cabinets, white cabinets, laminate countertops, white splashback, light hardwood flooring, no island, yellow floors and beige worktops.
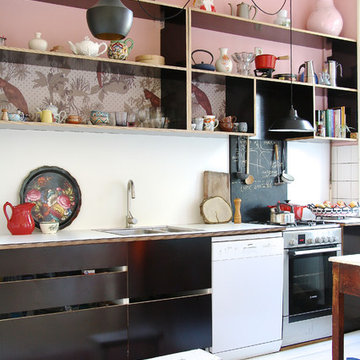
Photo: Holly Marder © 2013 Houzz
Photo of a scandinavian kitchen in Amsterdam with open cabinets, black cabinets, laminate countertops, white appliances and white splashback.
Photo of a scandinavian kitchen in Amsterdam with open cabinets, black cabinets, laminate countertops, white appliances and white splashback.
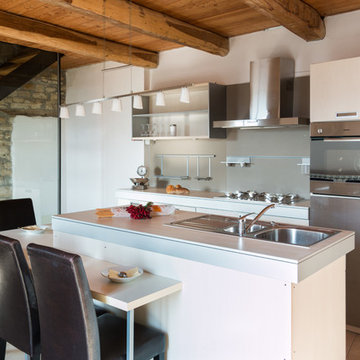
Andrea Chiesa è Progetto Immagine
Photo of a small contemporary galley kitchen/diner in Turin with white cabinets, an island, a built-in sink, open cabinets, grey splashback, stainless steel appliances, laminate countertops and beige floors.
Photo of a small contemporary galley kitchen/diner in Turin with white cabinets, an island, a built-in sink, open cabinets, grey splashback, stainless steel appliances, laminate countertops and beige floors.

This is an example of a medium sized world-inspired single-wall open plan kitchen in Osaka with a submerged sink, open cabinets, grey cabinets, laminate countertops, grey splashback, marble splashback, stainless steel appliances, medium hardwood flooring, an island, grey floors, grey worktops and a wood ceiling.
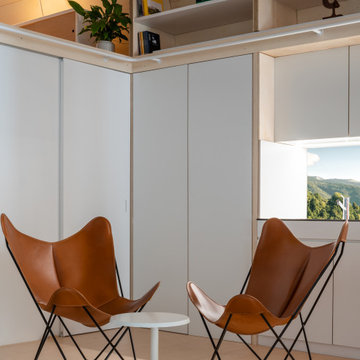
Photo of a small modern open plan kitchen in Other with an integrated sink, open cabinets, light wood cabinets, laminate countertops, white splashback, wood splashback, stainless steel appliances, light hardwood flooring, no island, brown floors, white worktops and a vaulted ceiling.

Photo of a medium sized contemporary single-wall open plan kitchen in Paris with open cabinets, laminate countertops, beige splashback, integrated appliances, cement flooring, an island, white floors and beige worktops.
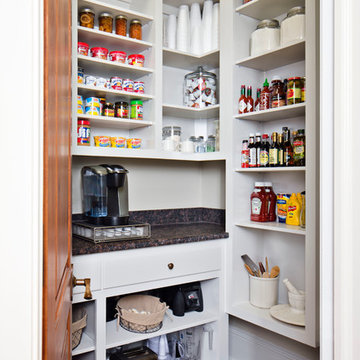
Chipper Hatter
Photo of a classic kitchen pantry in New Orleans with open cabinets, white cabinets, laminate countertops and brick flooring.
Photo of a classic kitchen pantry in New Orleans with open cabinets, white cabinets, laminate countertops and brick flooring.
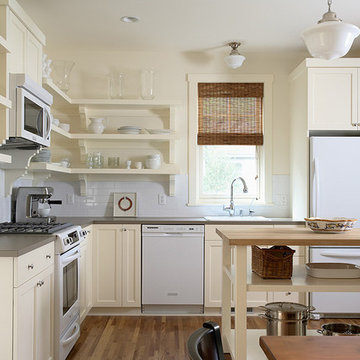
Cozy and adorable Guest Cottage.
Architectural Designer: Peter MacDonald of Peter Stafford MacDonald and Company
Interior Designer: Jeremy Wunderlich (of Hanson Nobles Wunderlich)

Add another dimension to your design with a variety of on-trend edge profiles and laminate surfaces. Exclusive edge profiles and an assortment of beautiful color and pattern options bring distinct style to any space.

Michael J Letvin
This is an example of a small contemporary l-shaped kitchen pantry in Detroit with open cabinets, white cabinets, laminate countertops and dark hardwood flooring.
This is an example of a small contemporary l-shaped kitchen pantry in Detroit with open cabinets, white cabinets, laminate countertops and dark hardwood flooring.

Light & bright this spacious pantry has space for it all! Roll out drawers make it easy to reach everything. Appliances can stay on the counter space.
Mandi B Photography
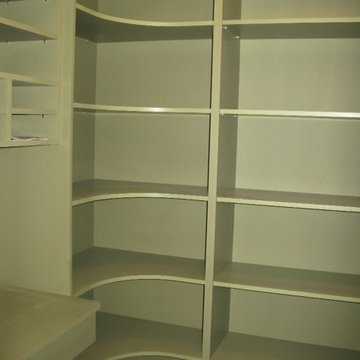
Small classic l-shaped kitchen pantry in Tampa with open cabinets, white cabinets and laminate countertops.
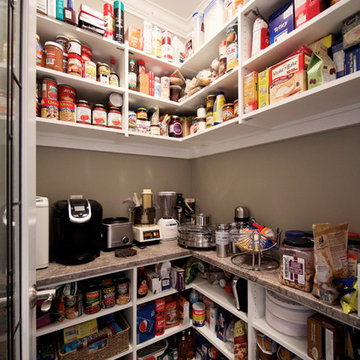
Custom pantry really keeps everything at hand and organized while out of sight.
Photo by: Brice Ferre
Medium sized classic single-wall kitchen pantry in Vancouver with open cabinets, white cabinets, laminate countertops, white splashback and porcelain flooring.
Medium sized classic single-wall kitchen pantry in Vancouver with open cabinets, white cabinets, laminate countertops, white splashback and porcelain flooring.
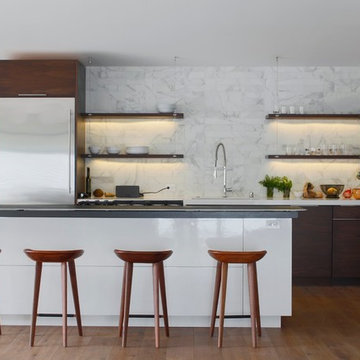
Chipper Hatter Photography
Contemporary galley kitchen in San Diego with open cabinets, dark wood cabinets, laminate countertops, white splashback, stone tiled splashback and stainless steel appliances.
Contemporary galley kitchen in San Diego with open cabinets, dark wood cabinets, laminate countertops, white splashback, stone tiled splashback and stainless steel appliances.
Kitchen with Open Cabinets and Laminate Countertops Ideas and Designs
1