Kitchen with Open Cabinets and Marble Worktops Ideas and Designs
Refine by:
Budget
Sort by:Popular Today
1 - 20 of 483 photos
Item 1 of 3

Joyelle West Photography
Medium sized classic kitchen pantry in Boston with open cabinets, white cabinets, light hardwood flooring, a belfast sink, marble worktops, stainless steel appliances and an island.
Medium sized classic kitchen pantry in Boston with open cabinets, white cabinets, light hardwood flooring, a belfast sink, marble worktops, stainless steel appliances and an island.
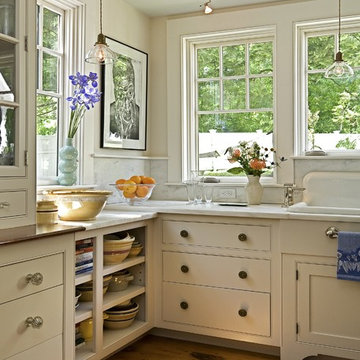
This kitchen was formerly a dark paneled, cluttered, divided space with little natural light. By eliminating partitions and creating an open floorplan, as well as adding modern windows with traditional detailing, providing lovingly detailed built-ins for the clients extensive collection of beautiful dishes, and lightening up the color palette we were able to create a rather miraculous transformation.
Renovation/Addition. Rob Karosis Photography
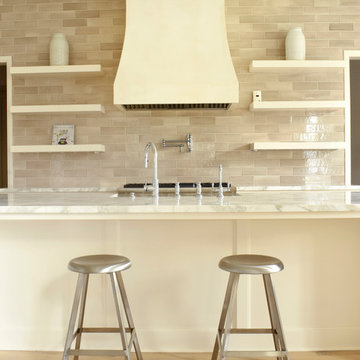
Large modern grey and cream l-shaped open plan kitchen in Houston with open cabinets, an island, white cabinets, marble worktops, grey splashback, metro tiled splashback, multicoloured worktops, stainless steel appliances, medium hardwood flooring and brown floors.
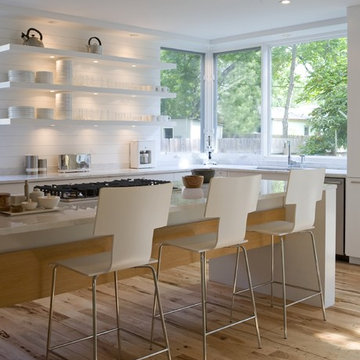
Custom Home Magazine Design Award Winner 2010 - Custom Kitchen
http://www.customhomeonline.com/industry-news.asp?sectionID=224&articleID=1205663
Watermark Grand Award 2010 Fairfield Kitchen
http://www.builderonline.com/design/hover-craft.aspx
© Paul Bardagjy Photography

Casey Dunn Photography
Design ideas for a large nautical u-shaped kitchen in Houston with an island, white cabinets, marble worktops, stainless steel appliances, light hardwood flooring, open cabinets, a belfast sink, white splashback and wood splashback.
Design ideas for a large nautical u-shaped kitchen in Houston with an island, white cabinets, marble worktops, stainless steel appliances, light hardwood flooring, open cabinets, a belfast sink, white splashback and wood splashback.

Zona menjador
Constructor: Fórneas Guida SL
Fotografia: Adrià Goula Studio
Fotógrafa: Judith Casas
This is an example of a small scandinavian u-shaped kitchen/diner in Other with a submerged sink, open cabinets, light wood cabinets, marble worktops, white splashback, marble splashback, integrated appliances, ceramic flooring, an island, black floors and white worktops.
This is an example of a small scandinavian u-shaped kitchen/diner in Other with a submerged sink, open cabinets, light wood cabinets, marble worktops, white splashback, marble splashback, integrated appliances, ceramic flooring, an island, black floors and white worktops.

For this kitchen and bathroom remodel, our goal was to maintain the historic integrity of the home by providing a traditional design, while also fulfilling the homeowner’s need for a more open and spacious environment. We gutted the entire kitchen and bathroom and removed an interior wall that bisected the kitchen. This provided more flow and connection between the living spaces. The open design and layout of the kitchen cabinets provided a more expansive feel in the kitchen where the whole family could gather without overcrowding. In addition to the kitchen remodel, we replaced the electrical service, redid most of the plumbing and rerouted the furnace ducts for better efficiency. In the bathroom, we installed a historically accurate sink, vanity, and tile. We refinished the hardwood floors throughout the home as well as rebuilt the front porch staircase, and updated the backdoor and window configuration to reflect the era of the home.

Sue Stubbs
Large rural u-shaped kitchen pantry in Sydney with white cabinets, marble worktops, white splashback, metro tiled splashback, medium hardwood flooring, open cabinets and brown floors.
Large rural u-shaped kitchen pantry in Sydney with white cabinets, marble worktops, white splashback, metro tiled splashback, medium hardwood flooring, open cabinets and brown floors.

Reforma integral de vivienda ubicada en zona vacacional, abriendo espacios, ideal para compartir los momentos con las visitas y hacer un recorrido mucho más fluido.
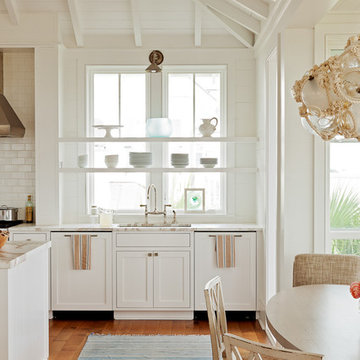
Photo Credit: Julia Lynn
Photo of a coastal l-shaped kitchen/diner in Charleston with open cabinets, marble worktops, white splashback, stone tiled splashback, stainless steel appliances, medium hardwood flooring and an island.
Photo of a coastal l-shaped kitchen/diner in Charleston with open cabinets, marble worktops, white splashback, stone tiled splashback, stainless steel appliances, medium hardwood flooring and an island.

Architect: Tim Brown Architecture. Photographer: Casey Fry
Design ideas for a large farmhouse galley open plan kitchen in Austin with a submerged sink, open cabinets, blue cabinets, marble worktops, white splashback, metro tiled splashback, stainless steel appliances, an island, concrete flooring, grey floors and white worktops.
Design ideas for a large farmhouse galley open plan kitchen in Austin with a submerged sink, open cabinets, blue cabinets, marble worktops, white splashback, metro tiled splashback, stainless steel appliances, an island, concrete flooring, grey floors and white worktops.

Large contemporary l-shaped open plan kitchen in San Francisco with open cabinets, white cabinets, white splashback, integrated appliances, light hardwood flooring, an island, a submerged sink, marble worktops and stone slab splashback.
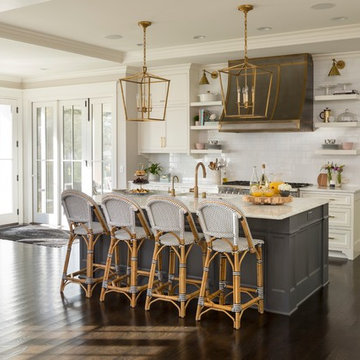
Troy Theis Photography
Photo of a large traditional u-shaped kitchen/diner in Minneapolis with a belfast sink, open cabinets, white cabinets, marble worktops, white splashback, metro tiled splashback, stainless steel appliances, medium hardwood flooring, an island, brown floors and white worktops.
Photo of a large traditional u-shaped kitchen/diner in Minneapolis with a belfast sink, open cabinets, white cabinets, marble worktops, white splashback, metro tiled splashback, stainless steel appliances, medium hardwood flooring, an island, brown floors and white worktops.
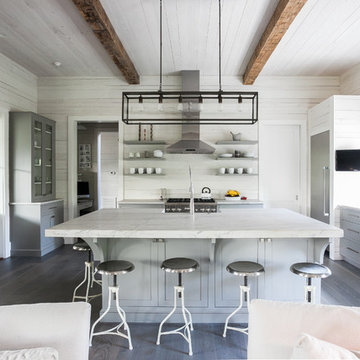
CHD Magazine
This is an example of a traditional grey and white open plan kitchen in Charleston with open cabinets, grey cabinets, stainless steel appliances, dark hardwood flooring, an island, marble worktops, white splashback and wood splashback.
This is an example of a traditional grey and white open plan kitchen in Charleston with open cabinets, grey cabinets, stainless steel appliances, dark hardwood flooring, an island, marble worktops, white splashback and wood splashback.
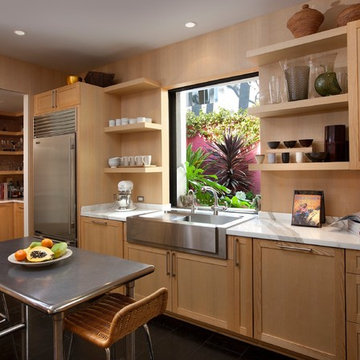
Photo: Jim Bartsch Photography
Design ideas for a contemporary kitchen in Santa Barbara with a built-in sink, open cabinets, light wood cabinets, marble worktops and stainless steel appliances.
Design ideas for a contemporary kitchen in Santa Barbara with a built-in sink, open cabinets, light wood cabinets, marble worktops and stainless steel appliances.
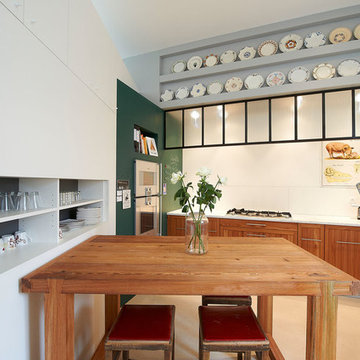
Inspiration for a contemporary l-shaped kitchen/diner in Rennes with marble worktops, open cabinets and medium wood cabinets.
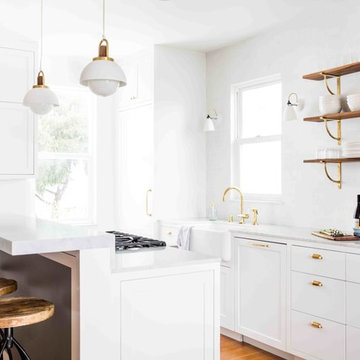
Aubrie Pick
Inspiration for a traditional kitchen in San Francisco with a belfast sink, marble worktops, white splashback, an island, open cabinets and medium hardwood flooring.
Inspiration for a traditional kitchen in San Francisco with a belfast sink, marble worktops, white splashback, an island, open cabinets and medium hardwood flooring.
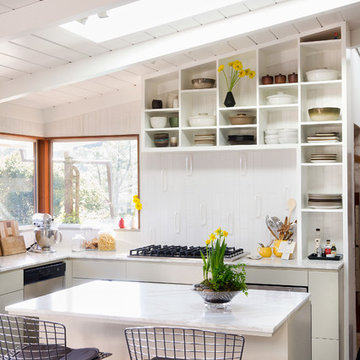
Design ideas for a contemporary kitchen in San Francisco with open cabinets, marble worktops, white splashback and ceramic splashback.
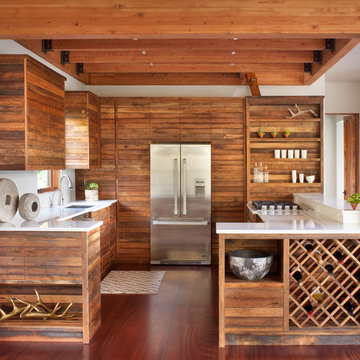
Modern ski chalet with walls of windows to enjoy the mountainous view provided of this ski-in ski-out property. Formal and casual living room areas allow for flexible entertaining.
Construction - Bear Mountain Builders
Interiors - Hunter & Company
Photos - Gibeon Photography
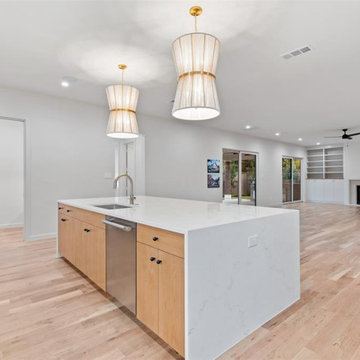
The kitchen, a luxurious hub of culinary artistry, boasts sleek countertops, stainless steel appliances, and an organized array of utensils. Recessed lighting highlights the mosaic backsplash as fragrant spices fill the air. Adjoining dining and family rooms make it ideal for gatherings, while outside, a captivating oasis awaits with panoramic views.
Kitchen with Open Cabinets and Marble Worktops Ideas and Designs
1