Kitchen with Open Cabinets and Plywood Flooring Ideas and Designs
Refine by:
Budget
Sort by:Popular Today
1 - 20 of 45 photos
Item 1 of 3
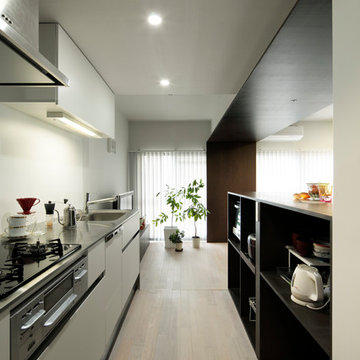
キッチンは既製のシステムキッチンを設置。白いフラットな面材とステンレスの天板のシンプルなものでコストを抑えつつ、ダークブラウンの木製パネルと対照的な白い壁面に溶け込むものを選択しました。
Modern single-wall kitchen in Tokyo with open cabinets, dark wood cabinets, stainless steel worktops, white splashback, black appliances, plywood flooring, no island, beige floors, brown worktops and a single-bowl sink.
Modern single-wall kitchen in Tokyo with open cabinets, dark wood cabinets, stainless steel worktops, white splashback, black appliances, plywood flooring, no island, beige floors, brown worktops and a single-bowl sink.

3D Interior Designers know exactly what client is looking for, in their future property. Yantram 3D Architectural Design Services have an excellent 3D Interior Designing team, that produces edge-cutting 3D Interior Visualization. Using the best features and exemplary software, they have created multiple ideas for the kitchen in San Diego, California. 3D Interior Rendering Services can help in Advertising and Explaining by high-quality Architectural Interior Rendering.
3D Interior Rendering Company can be a great benefit, as we offer project completion in the client's given timeframe. Combining several ideas, and adding different elements, colors, structures, and dimensions, this specific piece of art is given out as an outcome. 3D Interior Designers have developed 3D Interior Visualization of these specimens in a very short time and in the client's budget, and Yantram 3D Architectural Design Services has made this possible.
For More Visit: https://www.yantramstudio.com/3d-interior-rendering-cgi-animation.html
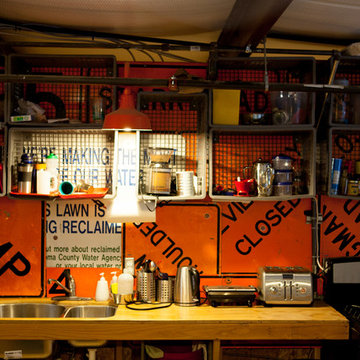
Inspiration for a small industrial galley kitchen/diner in San Francisco with a submerged sink, open cabinets, light wood cabinets, wood worktops, orange splashback, metal splashback, stainless steel appliances, plywood flooring and no island.
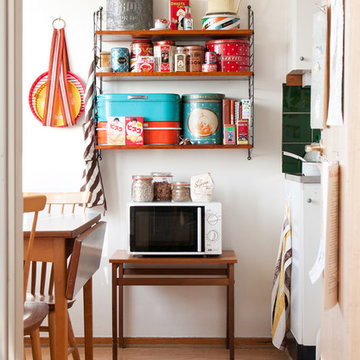
Photo of a small midcentury single-wall enclosed kitchen in Other with open cabinets, dark wood cabinets, plywood flooring and no island.
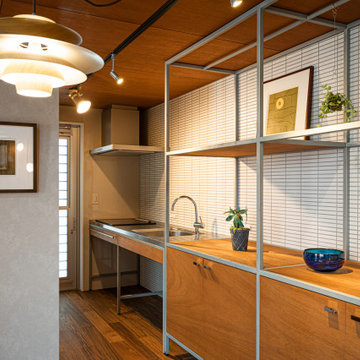
This is an example of a small contemporary single-wall open plan kitchen in Other with an integrated sink, open cabinets, brown cabinets, stainless steel worktops, grey splashback, porcelain splashback, stainless steel appliances, plywood flooring, an island, brown floors, brown worktops and a wood ceiling.
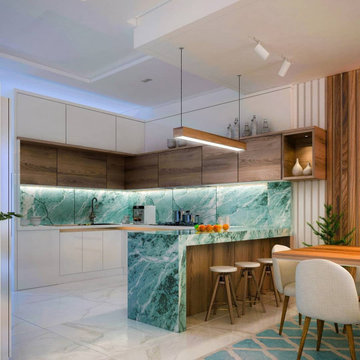
Extensive or compact, no details will be neglected
Inspiration for a modern l-shaped enclosed kitchen in Los Angeles with a single-bowl sink, open cabinets, white cabinets, marble worktops, green splashback, marble splashback, stainless steel appliances, plywood flooring, an island, white floors and green worktops.
Inspiration for a modern l-shaped enclosed kitchen in Los Angeles with a single-bowl sink, open cabinets, white cabinets, marble worktops, green splashback, marble splashback, stainless steel appliances, plywood flooring, an island, white floors and green worktops.
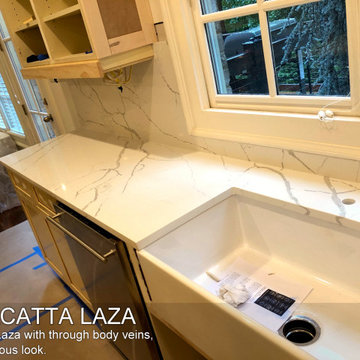
Elegant Calacatta Laza with through body veins, perfect for a luxurious look.
This is an example of a large modern single-wall kitchen in Atlanta with a submerged sink, open cabinets, light wood cabinets, quartz worktops, white splashback, engineered quartz splashback, stainless steel appliances, plywood flooring, multiple islands, brown floors and white worktops.
This is an example of a large modern single-wall kitchen in Atlanta with a submerged sink, open cabinets, light wood cabinets, quartz worktops, white splashback, engineered quartz splashback, stainless steel appliances, plywood flooring, multiple islands, brown floors and white worktops.
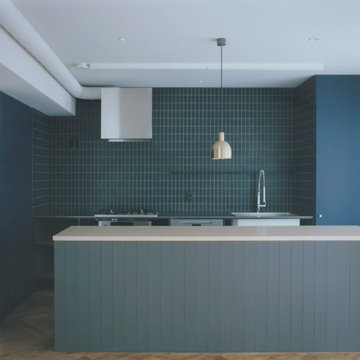
Photo of a medium sized scandinavian galley enclosed kitchen in Other with an integrated sink, open cabinets, wood worktops, black splashback, porcelain splashback, stainless steel appliances, plywood flooring, an island, beige floors, beige worktops and a wallpapered ceiling.

アールの天井を持つダイニンクキッチン廻り。
本棚上部は、ロフトスペース
Small modern single-wall open plan kitchen in Other with open cabinets, an island, a submerged sink, black cabinets, composite countertops, brown splashback, wood splashback, integrated appliances, plywood flooring, black worktops and brown floors.
Small modern single-wall open plan kitchen in Other with open cabinets, an island, a submerged sink, black cabinets, composite countertops, brown splashback, wood splashback, integrated appliances, plywood flooring, black worktops and brown floors.
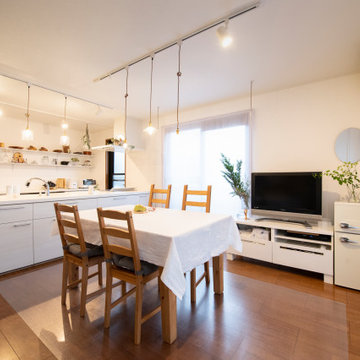
ご自宅のキッチンにてお料理教室を運営されているお客様。お料理教室に通って下さる生徒様、またご家族の笑顔のために、21年間慣れ親しんだキッチン空間をリノベーションすることを決意されました。
当初はリノベーション工事はせず、インテリアで雰囲気を変えるというご相談でしたが、オープンキッチンにした際のお料理教室での使い勝手やデザイン性の変化などに魅力を感じられ、工事を入れたリニューアルとなりました。
白を基調にレンガ柱や収納棚にアンティーク塗装を加えています。また、ソファやクッション、カーテンなど大人っぽいパープルをアクセントカラーとしたインテリアコーディネートもさせて頂きました。
オーナー様にぴったりの大人かわいい空間に仕上がりとても嬉しく思います。生徒様、ご家族の笑顔溢れるお教室となりますように。
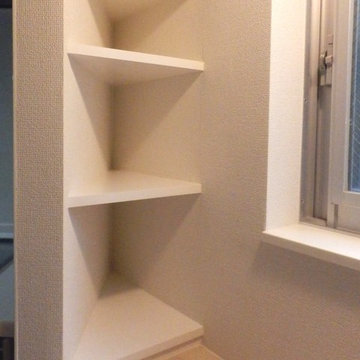
文京区の家
キッチン横の収納棚
デッドスペースになりがちな小さな三角のスペースですが、棚を付ければ小物などを収納したり飾ったりする場所が作れます。
ここは奥様の隠れ家的なデスクスペースの横なので、座っている時に手がとどく、便利なスペースです。
Design ideas for a small modern single-wall kitchen in Tokyo with open cabinets, white cabinets, plywood flooring, no island and white floors.
Design ideas for a small modern single-wall kitchen in Tokyo with open cabinets, white cabinets, plywood flooring, no island and white floors.
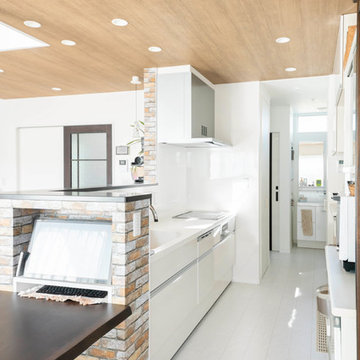
お料理しながら、キッチンに隣接している洗面所で
お洗濯をしたり、家事動線が直線で出来るので効率よく作業ができて大変便利。キッチン横にはお施主様ご要望のパソコンを置くスペーすをつくりました
Inspiration for a large contemporary single-wall open plan kitchen in Other with an integrated sink, open cabinets, white cabinets, composite countertops, white splashback, integrated appliances, plywood flooring, white floors and white worktops.
Inspiration for a large contemporary single-wall open plan kitchen in Other with an integrated sink, open cabinets, white cabinets, composite countertops, white splashback, integrated appliances, plywood flooring, white floors and white worktops.
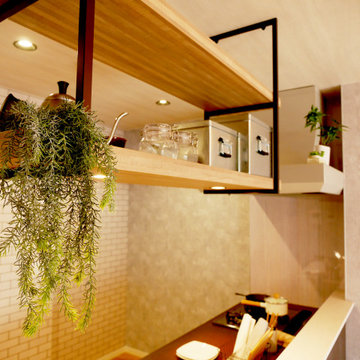
キッチンカウンタ上の吊戸棚です。
調理器具や調味料、インテリア雑貨を置いてもいいですね。収納を吊戸棚にすることで空間が空き、LDK全体が広く感じます。
Design ideas for a small contemporary single-wall open plan kitchen in Other with an integrated sink, open cabinets, medium wood cabinets, composite countertops, brown splashback, tonge and groove splashback, plywood flooring, no island, brown floors, brown worktops and a wallpapered ceiling.
Design ideas for a small contemporary single-wall open plan kitchen in Other with an integrated sink, open cabinets, medium wood cabinets, composite countertops, brown splashback, tonge and groove splashback, plywood flooring, no island, brown floors, brown worktops and a wallpapered ceiling.
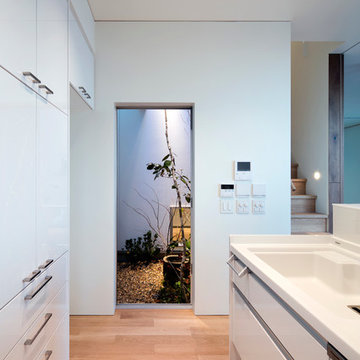
Photo by 冨田英次
Photo of a small modern galley enclosed kitchen in Osaka with open cabinets, white cabinets, composite countertops, white splashback, stainless steel appliances, plywood flooring and an island.
Photo of a small modern galley enclosed kitchen in Osaka with open cabinets, white cabinets, composite countertops, white splashback, stainless steel appliances, plywood flooring and an island.
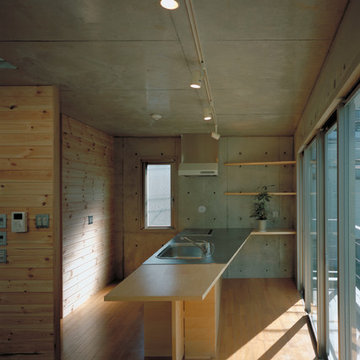
シンプルな造り付けキッチン
This is an example of a medium sized modern single-wall open plan kitchen in Tokyo with an integrated sink, open cabinets, stainless steel worktops, stainless steel appliances, plywood flooring, an island, beige floors and beige worktops.
This is an example of a medium sized modern single-wall open plan kitchen in Tokyo with an integrated sink, open cabinets, stainless steel worktops, stainless steel appliances, plywood flooring, an island, beige floors and beige worktops.
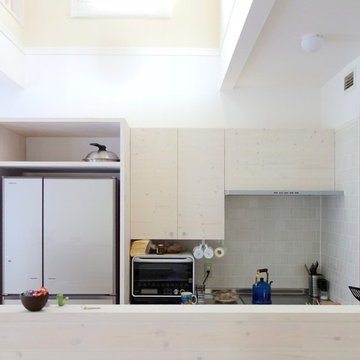
2×4メーカーハウスのリフォーム。キッチンの位置を移動しオープンタイプのキッチンとしてつくりかえた。キッチン上部は吹抜け。吹抜けの高窓からの光で、明るく気持ちの良いキッチンに。吹抜けを介して二階のファミリールームにつながる。
This is an example of a medium sized scandinavian galley open plan kitchen in Other with open cabinets, light wood cabinets, an integrated sink, stainless steel worktops, beige splashback, porcelain splashback, stainless steel appliances, plywood flooring, an island and brown floors.
This is an example of a medium sized scandinavian galley open plan kitchen in Other with open cabinets, light wood cabinets, an integrated sink, stainless steel worktops, beige splashback, porcelain splashback, stainless steel appliances, plywood flooring, an island and brown floors.
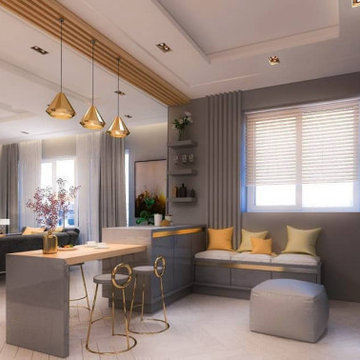
Extensive or compact, no details will be neglected
This is an example of a modern u-shaped enclosed kitchen in Los Angeles with a double-bowl sink, open cabinets, marble worktops, brown splashback, stainless steel appliances, plywood flooring, an island, beige floors, grey worktops, grey cabinets and stone slab splashback.
This is an example of a modern u-shaped enclosed kitchen in Los Angeles with a double-bowl sink, open cabinets, marble worktops, brown splashback, stainless steel appliances, plywood flooring, an island, beige floors, grey worktops, grey cabinets and stone slab splashback.
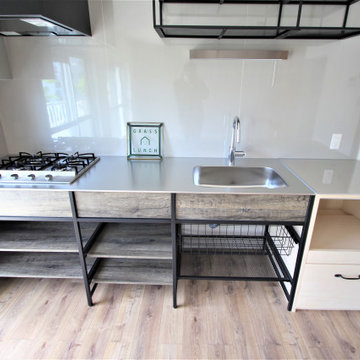
弊社オリジナルの「大工さんが造る家具」シリーズの家電収納を配置しました。
引出付きで、炊飯器を置く台もスライドタイプにしました。
Inspiration for a rustic grey and black single-wall open plan kitchen in Other with a submerged sink, open cabinets, dark wood cabinets, stainless steel worktops, metallic splashback, tonge and groove splashback, black appliances, plywood flooring, brown floors, grey worktops, a wallpapered ceiling and no island.
Inspiration for a rustic grey and black single-wall open plan kitchen in Other with a submerged sink, open cabinets, dark wood cabinets, stainless steel worktops, metallic splashback, tonge and groove splashback, black appliances, plywood flooring, brown floors, grey worktops, a wallpapered ceiling and no island.
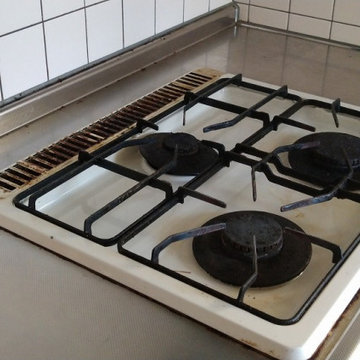
This is an example of a small modern grey and brown single-wall open plan kitchen in Other with a single-bowl sink, open cabinets, light wood cabinets, stainless steel worktops, porcelain splashback, black appliances, plywood flooring, brown floors, grey worktops and a wallpapered ceiling.
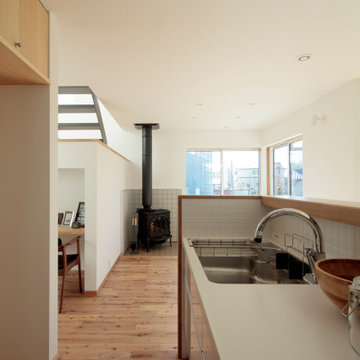
リビングには薪ストーブがある。キッチンは手元を隠すように壁があり、手元のための照明が仕込まれている。
photo:鳥村鋼一
There is a wood stove in the living room. The kitchen has walls to hide the hand, and lighting for the hand is installed.
Kitchen with Open Cabinets and Plywood Flooring Ideas and Designs
1