Kitchen with Open Cabinets and Porcelain Flooring Ideas and Designs
Sort by:Popular Today
61 - 80 of 298 photos
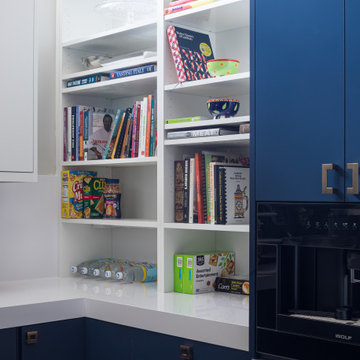
Pinnacle Architectural Studio - Contemporary Custom Architecture - Prep Kitchen with High End Range - Indigo at The Ridges - Las Vegas
Large contemporary u-shaped enclosed kitchen in Las Vegas with a submerged sink, open cabinets, white cabinets, engineered stone countertops, white splashback, porcelain splashback, white appliances, porcelain flooring, no island, white floors, white worktops and a wallpapered ceiling.
Large contemporary u-shaped enclosed kitchen in Las Vegas with a submerged sink, open cabinets, white cabinets, engineered stone countertops, white splashback, porcelain splashback, white appliances, porcelain flooring, no island, white floors, white worktops and a wallpapered ceiling.
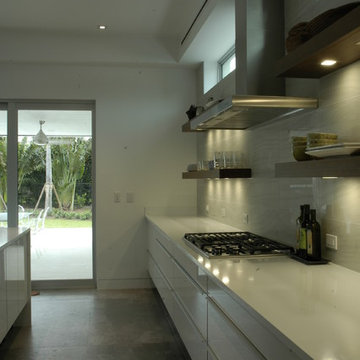
Rob Bramhall
Design ideas for a medium sized modern galley kitchen/diner in Miami with a submerged sink, open cabinets, white cabinets, quartz worktops, white splashback, cement tile splashback, white appliances, porcelain flooring and an island.
Design ideas for a medium sized modern galley kitchen/diner in Miami with a submerged sink, open cabinets, white cabinets, quartz worktops, white splashback, cement tile splashback, white appliances, porcelain flooring and an island.
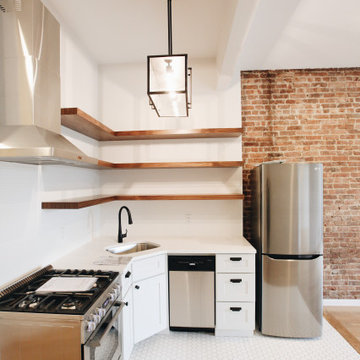
The PLFW 520 is an affordable, modern appliance for your kitchen. It features a 600 CFM single blower, which will clean your kitchen air with ease. You can freely adjust the six-speed control panel, all the way down to 100 CFM! This wall hood will accommodate any cooking style.
The 520 also features LED lights for a smooth cooking experience. Cleaning is easy too, thanks to dishwasher-safe stainless steel baffle filters. These filters gather grease and dirt from your kitchen air with incredible efficiency.
The PLFW 520 comes in 24", 30", 36", 42", and 48" sizes. For more information on this hood, click on the link below.
https://www.prolinerangehoods.com/catalogsearch/result/?q=plfw%20520
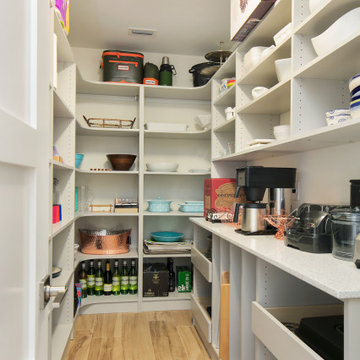
Photo of a small u-shaped kitchen pantry in Tampa with open cabinets, grey cabinets, engineered stone countertops, porcelain flooring, no island, brown floors and white worktops.
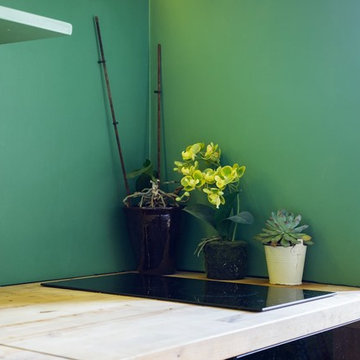
Small kitchen for 1950's Bauhaus architect designed building.
Photo of a small single-wall enclosed kitchen in London with a belfast sink, open cabinets, green cabinets, wood worktops, green splashback, black appliances, porcelain flooring, white floors and beige worktops.
Photo of a small single-wall enclosed kitchen in London with a belfast sink, open cabinets, green cabinets, wood worktops, green splashback, black appliances, porcelain flooring, white floors and beige worktops.
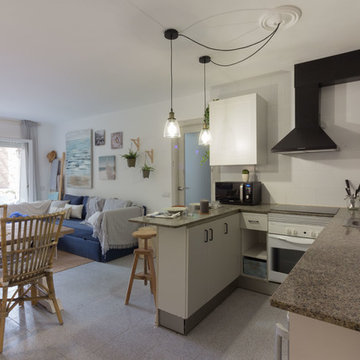
Sandra Aguilera
Small coastal u-shaped open plan kitchen in Other with a built-in sink, open cabinets, white cabinets, granite worktops, white splashback, ceramic splashback, stainless steel appliances, porcelain flooring, a breakfast bar, grey floors and grey worktops.
Small coastal u-shaped open plan kitchen in Other with a built-in sink, open cabinets, white cabinets, granite worktops, white splashback, ceramic splashback, stainless steel appliances, porcelain flooring, a breakfast bar, grey floors and grey worktops.
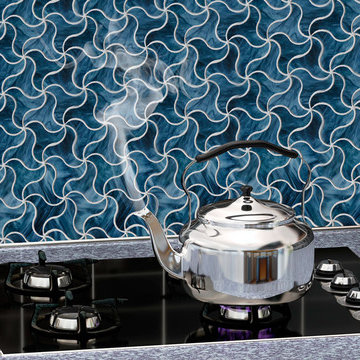
Hand made mosaic artistic tiles designed and produced on the Gold Coast - Australia.
They have an artistic quality with a touch of variation in their colour, shade, tone and size. Each product has an intrinsic characteristic that is peculiar to them.
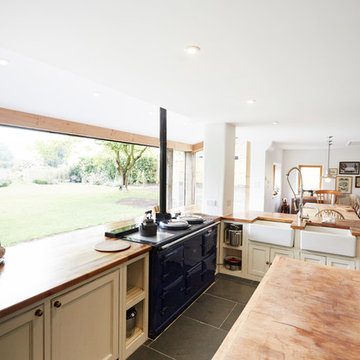
Large country l-shaped kitchen/diner in Other with a belfast sink, open cabinets, white cabinets, wood worktops, integrated appliances, porcelain flooring and no island.
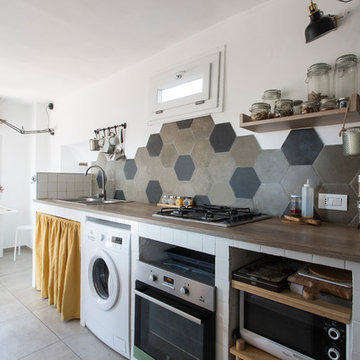
Cristina Cusani © Houzz 2019
Photo of a small scandinavian single-wall enclosed kitchen in Naples with a double-bowl sink, open cabinets, white cabinets, wood worktops, multi-coloured splashback, cement tile splashback, stainless steel appliances, porcelain flooring, no island, grey floors and brown worktops.
Photo of a small scandinavian single-wall enclosed kitchen in Naples with a double-bowl sink, open cabinets, white cabinets, wood worktops, multi-coloured splashback, cement tile splashback, stainless steel appliances, porcelain flooring, no island, grey floors and brown worktops.
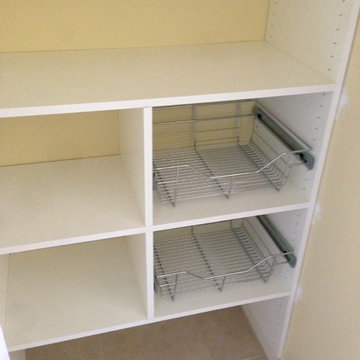
Contemporary kitchen pantry in Orlando with open cabinets, white cabinets, white splashback and porcelain flooring.
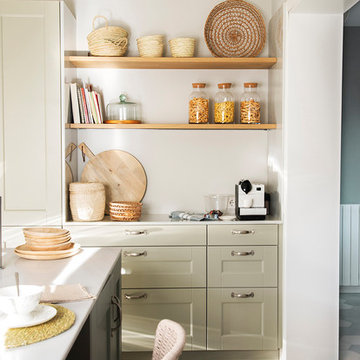
Proyecto realizado por Meritxell Ribé - The Room Studio
Construcción: The Room Work
Fotografías: Mauricio Fuertes
Inspiration for a medium sized classic single-wall open plan kitchen in Barcelona with a built-in sink, open cabinets, beige cabinets, stainless steel appliances, porcelain flooring, an island, beige floors and white worktops.
Inspiration for a medium sized classic single-wall open plan kitchen in Barcelona with a built-in sink, open cabinets, beige cabinets, stainless steel appliances, porcelain flooring, an island, beige floors and white worktops.
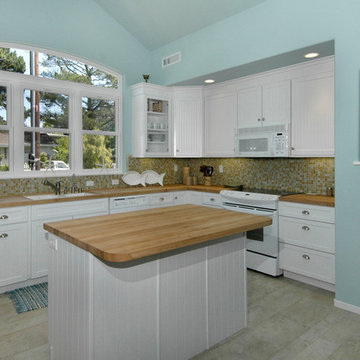
Photo of a medium sized coastal u-shaped kitchen/diner in San Francisco with a built-in sink, open cabinets, white cabinets, wood worktops, multi-coloured splashback, mosaic tiled splashback, white appliances, porcelain flooring and no island.
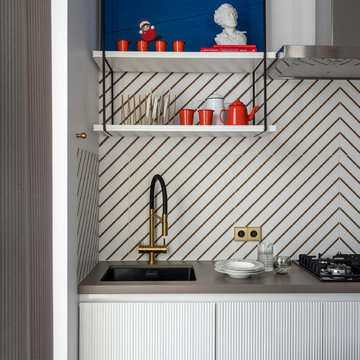
Дизайнер интерьера - Татьяна Архипова, фото - Евгений Кулибаба
This is an example of a medium sized single-wall kitchen/diner in Moscow with a submerged sink, open cabinets, white cabinets, tile countertops, white splashback, porcelain splashback, stainless steel appliances, porcelain flooring, grey floors and grey worktops.
This is an example of a medium sized single-wall kitchen/diner in Moscow with a submerged sink, open cabinets, white cabinets, tile countertops, white splashback, porcelain splashback, stainless steel appliances, porcelain flooring, grey floors and grey worktops.
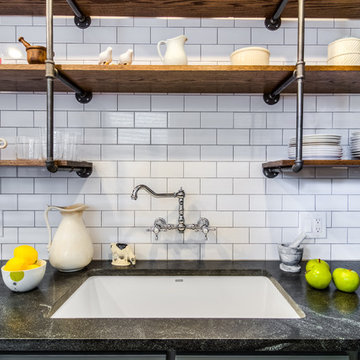
This is an example of a medium sized classic u-shaped enclosed kitchen in Chicago with a submerged sink, open cabinets, dark wood cabinets, marble worktops, white splashback, metro tiled splashback, stainless steel appliances, porcelain flooring and no island.
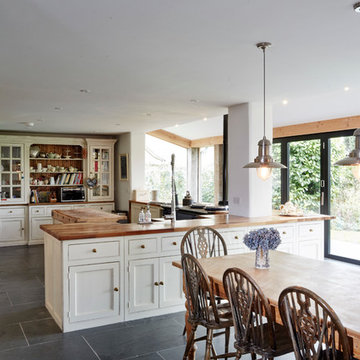
Oliver Edwards
Inspiration for a large farmhouse l-shaped kitchen/diner in Wiltshire with a belfast sink, open cabinets, white cabinets, wood worktops, integrated appliances, porcelain flooring and no island.
Inspiration for a large farmhouse l-shaped kitchen/diner in Wiltshire with a belfast sink, open cabinets, white cabinets, wood worktops, integrated appliances, porcelain flooring and no island.
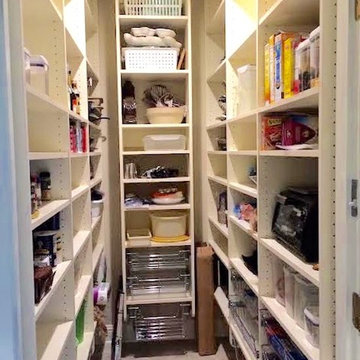
Richard Creative (photo credits)
This is an example of a medium sized contemporary galley kitchen pantry in Dallas with open cabinets, white cabinets and porcelain flooring.
This is an example of a medium sized contemporary galley kitchen pantry in Dallas with open cabinets, white cabinets and porcelain flooring.
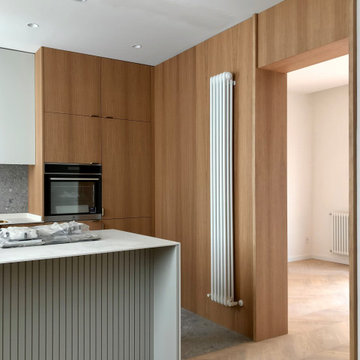
Medium sized scandinavian u-shaped open plan kitchen in Madrid with a submerged sink, open cabinets, medium wood cabinets, engineered stone countertops, grey splashback, porcelain splashback, black appliances, porcelain flooring, grey floors and white worktops.
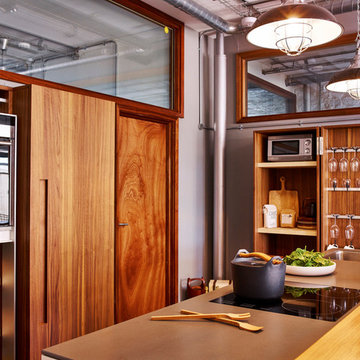
bulthaup ktichen by Sapphire Spaces.The b2 cabinets used for the project are finished in Walnut veneer and house everything from appliances to ingredients. When not in use the cabinet doors can be closed to keep this open plan warehouse conversion looking stylish and clutter free. Photos by Nicholas Yarsley for www.sapphirespaces.co.uk
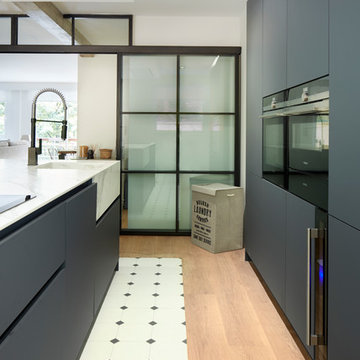
Proyecto integral llevado a cabo por el equipo de Kökdeco - Cocina & Baño
This is an example of a large industrial galley open plan kitchen in Other with a built-in sink, open cabinets, black cabinets, marble worktops, white splashback, brick splashback, stainless steel appliances, porcelain flooring, an island and white floors.
This is an example of a large industrial galley open plan kitchen in Other with a built-in sink, open cabinets, black cabinets, marble worktops, white splashback, brick splashback, stainless steel appliances, porcelain flooring, an island and white floors.
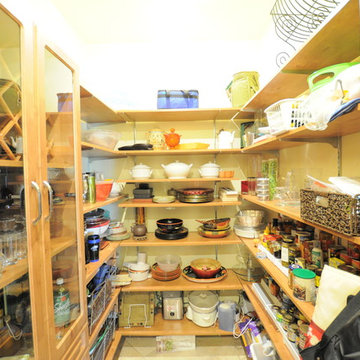
Custom designed and built kitchen pantry with rollout baskets, wine rake and adjustable shelves.
Inspiration for a large classic u-shaped kitchen pantry in Los Angeles with open cabinets, light wood cabinets, porcelain flooring and no island.
Inspiration for a large classic u-shaped kitchen pantry in Los Angeles with open cabinets, light wood cabinets, porcelain flooring and no island.
Kitchen with Open Cabinets and Porcelain Flooring Ideas and Designs
4