Kitchen with Open Cabinets and Stone Slab Splashback Ideas and Designs
Refine by:
Budget
Sort by:Popular Today
1 - 20 of 147 photos
Item 1 of 3
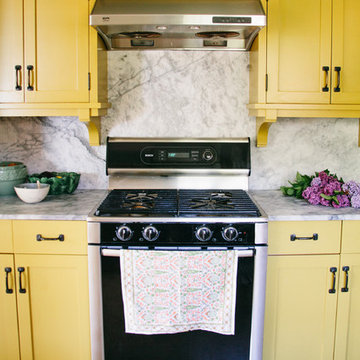
Photo: A Darling Felicity Photography © 2015 Houzz
Photo of a large eclectic galley enclosed kitchen in Seattle with open cabinets, granite worktops, grey splashback, stone slab splashback, stainless steel appliances and a single-bowl sink.
Photo of a large eclectic galley enclosed kitchen in Seattle with open cabinets, granite worktops, grey splashback, stone slab splashback, stainless steel appliances and a single-bowl sink.
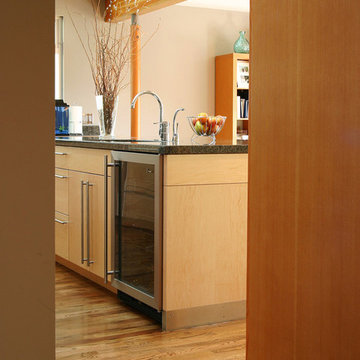
Kitchen view from Entry
john todd, photographer
Design ideas for a medium sized modern l-shaped kitchen/diner in San Francisco with a submerged sink, open cabinets, light wood cabinets, granite worktops, stone slab splashback, stainless steel appliances, medium hardwood flooring and an island.
Design ideas for a medium sized modern l-shaped kitchen/diner in San Francisco with a submerged sink, open cabinets, light wood cabinets, granite worktops, stone slab splashback, stainless steel appliances, medium hardwood flooring and an island.

Eric Straudmeier
Photo of an urban single-wall open plan kitchen in Los Angeles with stainless steel worktops, open cabinets, an integrated sink, stainless steel cabinets, white splashback, stone slab splashback and stainless steel appliances.
Photo of an urban single-wall open plan kitchen in Los Angeles with stainless steel worktops, open cabinets, an integrated sink, stainless steel cabinets, white splashback, stone slab splashback and stainless steel appliances.
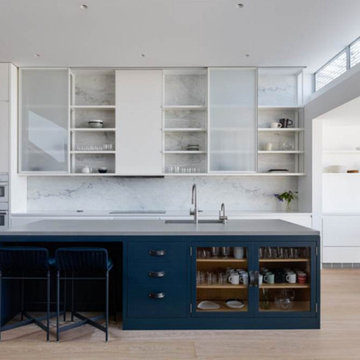
Design ideas for a large modern l-shaped open plan kitchen in San Francisco with a submerged sink, open cabinets, white cabinets, engineered stone countertops, white splashback, stone slab splashback, stainless steel appliances, light hardwood flooring, an island and beige floors.

Large contemporary l-shaped open plan kitchen in San Francisco with open cabinets, white cabinets, white splashback, integrated appliances, light hardwood flooring, an island, a submerged sink, marble worktops and stone slab splashback.
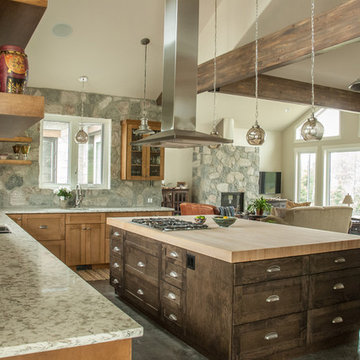
Alison Robinson
Photo of a farmhouse l-shaped kitchen/diner in Vancouver with open cabinets, medium wood cabinets, wood worktops, stone slab splashback, stainless steel appliances, concrete flooring and an island.
Photo of a farmhouse l-shaped kitchen/diner in Vancouver with open cabinets, medium wood cabinets, wood worktops, stone slab splashback, stainless steel appliances, concrete flooring and an island.
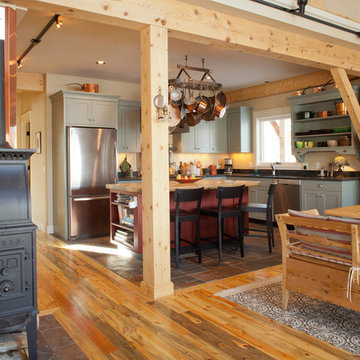
Harper Point Photography
Photo of a medium sized rustic l-shaped kitchen/diner in Denver with open cabinets, green cabinets, quartz worktops, black splashback, stone slab splashback, stainless steel appliances, slate flooring, an island and multi-coloured floors.
Photo of a medium sized rustic l-shaped kitchen/diner in Denver with open cabinets, green cabinets, quartz worktops, black splashback, stone slab splashback, stainless steel appliances, slate flooring, an island and multi-coloured floors.
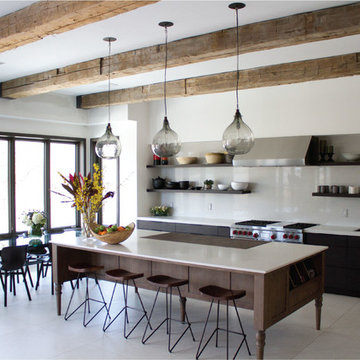
Contemporary single-wall kitchen/diner in London with a built-in sink, open cabinets, dark wood cabinets, grey splashback, stone slab splashback and stainless steel appliances.
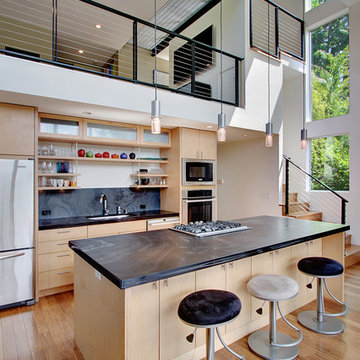
Modern galley kitchen in Seattle with open cabinets, light wood cabinets, black splashback, stone slab splashback and stainless steel appliances.

This kitchen was formerly a dark paneled, cluttered, divided space with little natural light. By eliminating partitions and creating a more functional, open floorplan, as well as adding modern windows with traditional detailing, providing lovingly detailed built-ins for the clients extensive collection of beautiful dishes, and lightening up the color palette we were able to create a rather miraculous transformation. The wide plank salvaged pine floors, the antique french dining table, as well as the Galbraith & Paul drum pendant and the salvaged antique glass monopoint track pendants all help to provide a warmth to the crisp detailing.
Renovation/Addition. Rob Karosis Photography
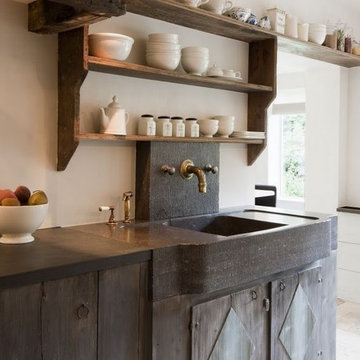
Source : Ancient Surfaces
Product : Basalt Stone Kitchen Sink & Countertop.
Phone#: (212) 461-0245
Email: Sales@ancientsurfaces.com
Website: www.AncientSurfaces.com
For the past few years the trend in kitchen decor has been to completely remodel your entire kitchen in stainless steel. Stainless steel counter-tops and appliances, back-splashes even stainless steel cookware and utensils.
Some kitchens are so loaded with stainless that you feel like you're walking into one of those big walk-in coolers like you see in a restaurant or a sterile operating room. They're cold and so... uninviting. Who wants to spend time in a room that reminds you of the frozen isle of a supermarket?
One of the basic concepts of interior design focuses on using natural elements in your home. Things like woods and green plants and soft fabrics make your home feel more warm and welcoming.
In most homes the kitchen is where everyone congregates whether it's for family mealtimes or entertaining. Get rid of that stainless steel and add some warmth to your kitchen with one of our antique stone kitchen hoods that were at first especially deep antique fireplaces retrofitted to accommodate a fully functional metal vent inside of them.
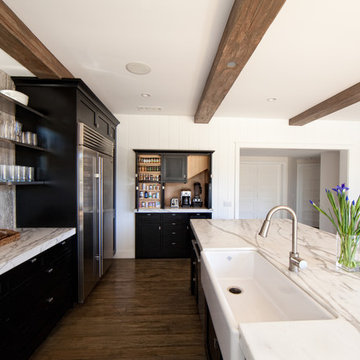
Under stair Appliance storage
Photo Chris Darnall
Interior Designer: Jennifer Walker
Inspiration for a contemporary galley open plan kitchen in Orange County with a belfast sink, open cabinets, stone slab splashback, black cabinets, marble worktops, grey splashback, dark hardwood flooring, an island and brown floors.
Inspiration for a contemporary galley open plan kitchen in Orange County with a belfast sink, open cabinets, stone slab splashback, black cabinets, marble worktops, grey splashback, dark hardwood flooring, an island and brown floors.
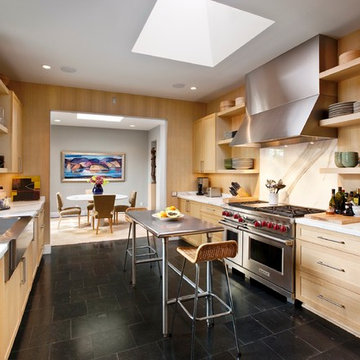
Photo: Jim Bartsch Photography
Design ideas for a contemporary enclosed kitchen in Santa Barbara with stainless steel appliances, a built-in sink, open cabinets, light wood cabinets, marble worktops, white splashback, stone slab splashback and black floors.
Design ideas for a contemporary enclosed kitchen in Santa Barbara with stainless steel appliances, a built-in sink, open cabinets, light wood cabinets, marble worktops, white splashback, stone slab splashback and black floors.
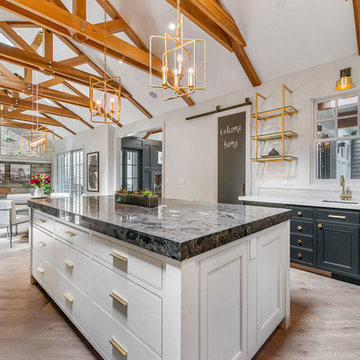
Inspiration for a medium sized traditional u-shaped kitchen/diner in San Francisco with black cabinets, marble worktops, grey splashback, integrated appliances, an island, a submerged sink, open cabinets, stone slab splashback, medium hardwood flooring and beige floors.
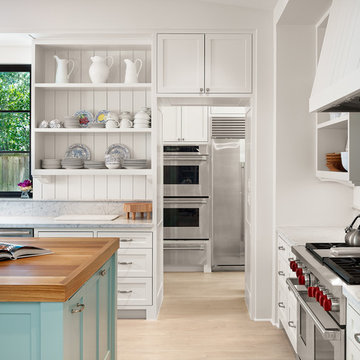
Casey Dunn Photography
Inspiration for a rural l-shaped kitchen in Houston with a belfast sink, open cabinets, white cabinets, wood worktops, white splashback, stone slab splashback, stainless steel appliances, light hardwood flooring and an island.
Inspiration for a rural l-shaped kitchen in Houston with a belfast sink, open cabinets, white cabinets, wood worktops, white splashback, stone slab splashback, stainless steel appliances, light hardwood flooring and an island.
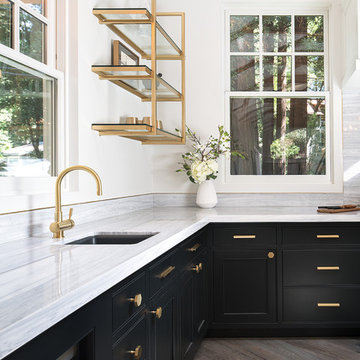
Johnathan Mitchell Photography
Design ideas for a medium sized traditional u-shaped kitchen/diner in San Francisco with integrated appliances, black cabinets, marble worktops, grey splashback, an island, a submerged sink, open cabinets, stone slab splashback, medium hardwood flooring and beige floors.
Design ideas for a medium sized traditional u-shaped kitchen/diner in San Francisco with integrated appliances, black cabinets, marble worktops, grey splashback, an island, a submerged sink, open cabinets, stone slab splashback, medium hardwood flooring and beige floors.
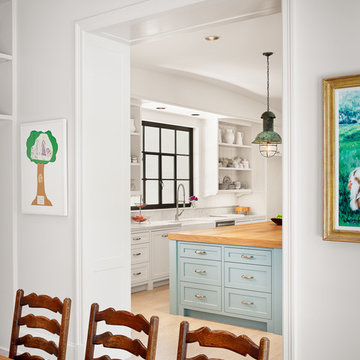
Casey Dunn Photography
Inspiration for a country l-shaped kitchen in Houston with a belfast sink, open cabinets, white cabinets, wood worktops, white splashback, stone slab splashback, stainless steel appliances, light hardwood flooring and an island.
Inspiration for a country l-shaped kitchen in Houston with a belfast sink, open cabinets, white cabinets, wood worktops, white splashback, stone slab splashback, stainless steel appliances, light hardwood flooring and an island.
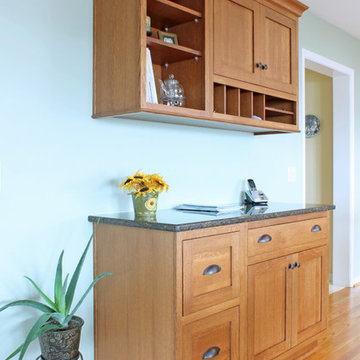
Included in this kitchen was a desk area crafted from the same quarter sawn white oak to match the cabinetry.
The desk area features open shelving above the quartz counter top surface perfect for storing mail and papers, and drawers below which are ideal for filing.
- Allison Caves, CKD
Caves Kitchens
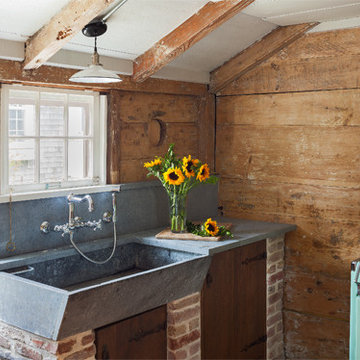
Sam Oberter Photography
Design ideas for a small eclectic u-shaped enclosed kitchen in Providence with a belfast sink, open cabinets, distressed cabinets, soapstone worktops, blue splashback, stone slab splashback, coloured appliances, medium hardwood flooring and no island.
Design ideas for a small eclectic u-shaped enclosed kitchen in Providence with a belfast sink, open cabinets, distressed cabinets, soapstone worktops, blue splashback, stone slab splashback, coloured appliances, medium hardwood flooring and no island.
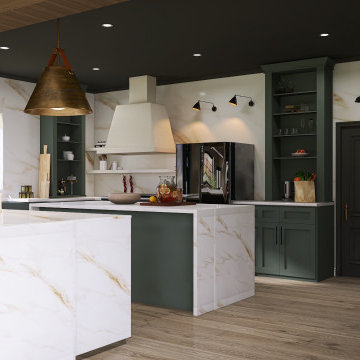
New build on 80 acres that give Modern Farmhouse a redefined look . The darker palette with matching trim sets the obvious mood without beating the farmhouse design look into the ground. To fit this large family who gathers for more than just holidays, a 16 person table and double island design allocates plenty space for loved ones of all ages to enjoy
Kitchen with Open Cabinets and Stone Slab Splashback Ideas and Designs
1