Kitchen with Open Cabinets and White Floors Ideas and Designs
Refine by:
Budget
Sort by:Popular Today
1 - 20 of 169 photos
Item 1 of 3
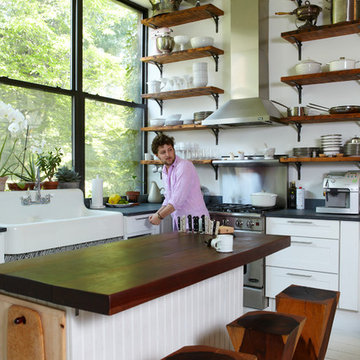
Graham Atkins-Hughes
Photo of a medium sized coastal u-shaped open plan kitchen in New York with a belfast sink, open cabinets, white cabinets, wood worktops, stainless steel appliances, painted wood flooring, an island, white floors and grey worktops.
Photo of a medium sized coastal u-shaped open plan kitchen in New York with a belfast sink, open cabinets, white cabinets, wood worktops, stainless steel appliances, painted wood flooring, an island, white floors and grey worktops.

Proyecto integral llevado a cabo por el equipo de Kökdeco - Cocina & Baño
Large industrial galley open plan kitchen in Other with a built-in sink, open cabinets, black cabinets, marble worktops, white splashback, brick splashback, stainless steel appliances, porcelain flooring, an island and white floors.
Large industrial galley open plan kitchen in Other with a built-in sink, open cabinets, black cabinets, marble worktops, white splashback, brick splashback, stainless steel appliances, porcelain flooring, an island and white floors.
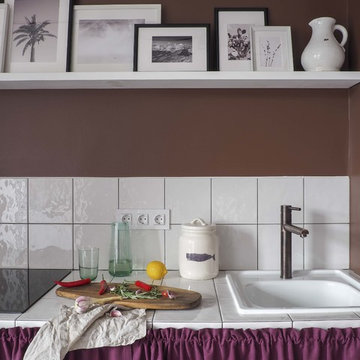
Лиза Верук
Design ideas for a contemporary single-wall open plan kitchen in Other with a built-in sink, open cabinets, purple cabinets, tile countertops, white splashback, ceramic splashback, white floors and white worktops.
Design ideas for a contemporary single-wall open plan kitchen in Other with a built-in sink, open cabinets, purple cabinets, tile countertops, white splashback, ceramic splashback, white floors and white worktops.
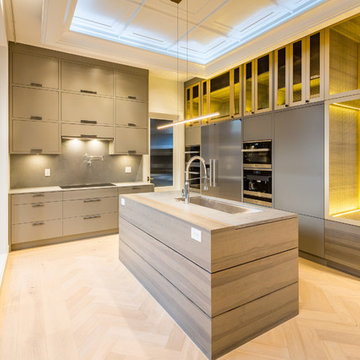
Richin
Photo of a large contemporary l-shaped kitchen/diner in Vancouver with a single-bowl sink, open cabinets, grey cabinets, engineered stone countertops, grey splashback, stone slab splashback, stainless steel appliances, light hardwood flooring, an island, white floors and grey worktops.
Photo of a large contemporary l-shaped kitchen/diner in Vancouver with a single-bowl sink, open cabinets, grey cabinets, engineered stone countertops, grey splashback, stone slab splashback, stainless steel appliances, light hardwood flooring, an island, white floors and grey worktops.
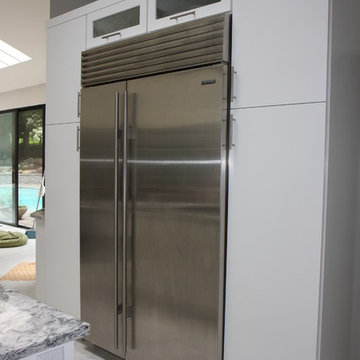
The previous refrigerator was oversized, taking up most of this wall. The new Subzero allowed for additional pantries with pullout shelves and storage above with pull up doors - the glass doors creates an open feel and extends the refrigerator styling.
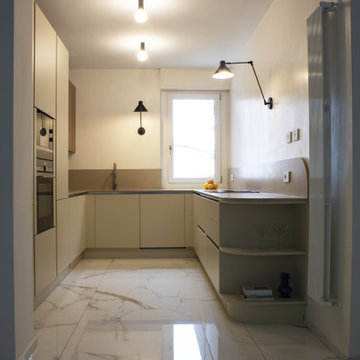
Inspiration for a medium sized contemporary u-shaped kitchen/diner in Milan with a built-in sink, open cabinets, beige cabinets, engineered stone countertops, beige splashback, engineered quartz splashback, black appliances, ceramic flooring, white floors and beige worktops.

Design ideas for a medium sized country u-shaped kitchen pantry in Little Rock with open cabinets, white cabinets, wood worktops, white splashback, metro tiled splashback, porcelain flooring, white floors and white worktops.

Medium sized classic kitchen pantry in Santa Barbara with open cabinets, white cabinets and white floors.

Photo of a medium sized contemporary single-wall open plan kitchen in Paris with open cabinets, laminate countertops, beige splashback, integrated appliances, cement flooring, an island, white floors and beige worktops.
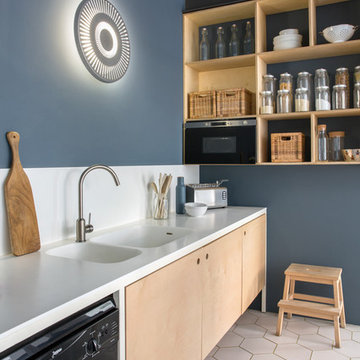
Photography: @angelitabonetti / @monadvisual
Styling: @alessandrachiarelli
Design ideas for a contemporary single-wall kitchen in Milan with open cabinets, light wood cabinets, black appliances, white floors, white worktops, white splashback and an integrated sink.
Design ideas for a contemporary single-wall kitchen in Milan with open cabinets, light wood cabinets, black appliances, white floors, white worktops, white splashback and an integrated sink.

This is an example of a small romantic single-wall open plan kitchen in Tampa with open cabinets, white cabinets, wood worktops, no island, white appliances, white splashback, wood splashback, white floors and brown worktops.
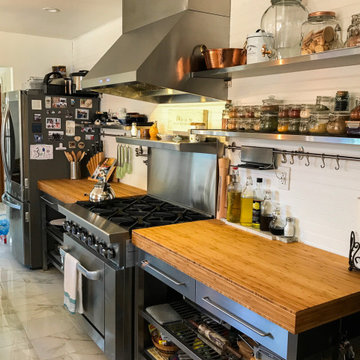
This is a gorgeous kitchen remodel featuring the Proline PLFW 832 under cabinet range hood.
This hood is both beautiful and powerful with its stainless steel finish, sleek edges and dual 1000 CFM internal blowers that together reach a 2000 CFM Max capacity! This hood was made to be used, as well as to be the trophy in any kitchen.
Design wise, this white kitchen is stunning with the beautiful black and white diamond floor pattern, elegant handle pull hardware and stainless steel backsplash. Together the elements in this kitchen are both fun, and professional.
Proline PLFW 832 Under Cabinet Range Hood Specifications:
- 110v 60hz (USA and Canada Certification)
- Dual 1000 CFM Internal Blowers for 2000 CFM Max. Capacity
- 6 Speed Feather Touch Controls w/ Timer Delay Shutoff
- 2 x LED Lights
- Stainless Baffle Filters
- Seamless Design
- Easy to Clean and Maintain
- #430 Brushed Stainless Steel
- Product Weight 87 - 107 lbs
- 2 x 8" Air outlets
- Dimensions: 41.5" wide x 24.9" deep x 19.7" tall
For further product details, or to purchase click on the green tag.

INT2 architecture
Inspiration for a small industrial single-wall open plan kitchen in Moscow with open cabinets, stainless steel cabinets, stainless steel worktops, stainless steel appliances, painted wood flooring, no island, white floors, a built-in sink, grey worktops and black splashback.
Inspiration for a small industrial single-wall open plan kitchen in Moscow with open cabinets, stainless steel cabinets, stainless steel worktops, stainless steel appliances, painted wood flooring, no island, white floors, a built-in sink, grey worktops and black splashback.
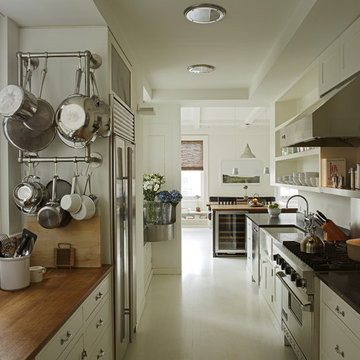
Photographer: Frank Oudeman
Photo of a modern galley enclosed kitchen in New York with wood worktops, a belfast sink, open cabinets, white cabinets, stainless steel appliances and white floors.
Photo of a modern galley enclosed kitchen in New York with wood worktops, a belfast sink, open cabinets, white cabinets, stainless steel appliances and white floors.

A custom kitchen featuring Mal Corboy cabinets. Designed by Mal Corboy (as are all kitchens featuring his namesake cabinets). Mal Corboy cabinets are available in North America exclusively through Mega Builders (megabuilders.com)
Mega Builders, Mal Corboy
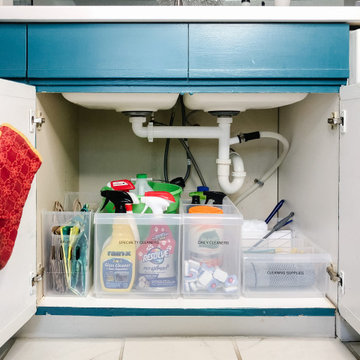
This is an example of a small nautical l-shaped enclosed kitchen in Charleston with open cabinets, ceramic flooring, no island, white floors and white worktops.
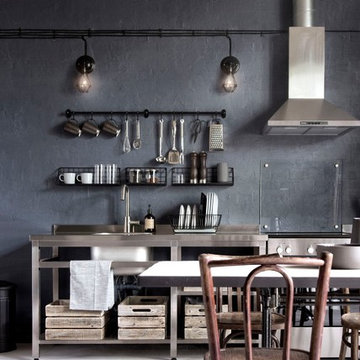
INT2 architecture
This is an example of a small urban single-wall open plan kitchen in Moscow with open cabinets, stainless steel cabinets, stainless steel worktops, stainless steel appliances, painted wood flooring, no island and white floors.
This is an example of a small urban single-wall open plan kitchen in Moscow with open cabinets, stainless steel cabinets, stainless steel worktops, stainless steel appliances, painted wood flooring, no island and white floors.
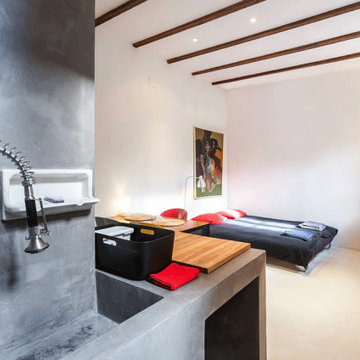
This is an example of a small mediterranean l-shaped open plan kitchen in Valencia with a submerged sink, open cabinets, grey cabinets, concrete worktops, grey splashback, cement tile splashback, black appliances, concrete flooring, no island, white floors, grey worktops and exposed beams.
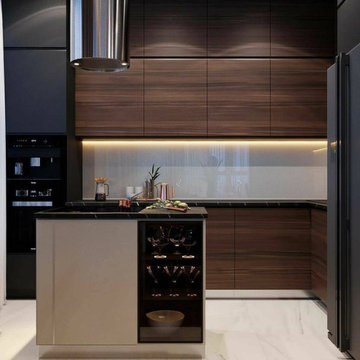
This is an example of a large modern l-shaped open plan kitchen in Miami with a submerged sink, open cabinets, dark wood cabinets, engineered stone countertops, white splashback, glass sheet splashback, stainless steel appliances, marble flooring, an island, white floors and brown worktops.
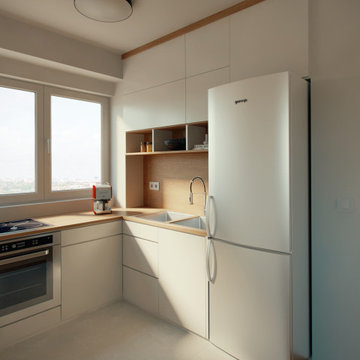
Small modern white kitchen
Inspiration for a small modern l-shaped kitchen pantry in Other with a double-bowl sink, open cabinets, white cabinets, wood worktops, white appliances, ceramic flooring, no island, white floors and brown worktops.
Inspiration for a small modern l-shaped kitchen pantry in Other with a double-bowl sink, open cabinets, white cabinets, wood worktops, white appliances, ceramic flooring, no island, white floors and brown worktops.
Kitchen with Open Cabinets and White Floors Ideas and Designs
1