Kitchen with Open Cabinets and Yellow Floors Ideas and Designs
Refine by:
Budget
Sort by:Popular Today
1 - 20 of 21 photos
Item 1 of 3

Walk in pantry
Photo of a small modern l-shaped enclosed kitchen in Melbourne with open cabinets, white cabinets, laminate countertops, white splashback, light hardwood flooring, no island, yellow floors and beige worktops.
Photo of a small modern l-shaped enclosed kitchen in Melbourne with open cabinets, white cabinets, laminate countertops, white splashback, light hardwood flooring, no island, yellow floors and beige worktops.
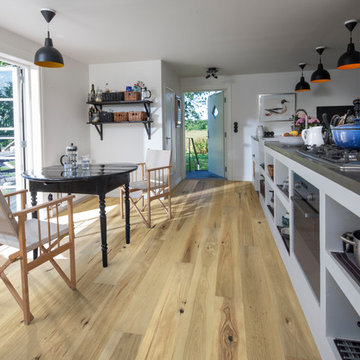
True Hardwood Flooring
THE TRUE DIFFERENCE
The new True hardwood flooring collection is truly amazing with stunning colors and features. Hallmark Floors is the first to master this revolutionary technology of replicating “the bog-wood process” that occurs when logs lie buried in lakes, river, and waterways for hundreds of years, deprived of oxygen and sunlight. This process in nature can take centuries for the wood to turn from its natural color to deep golden brown or even completely black. Hallmark has emulated nature’s methods to create saturated colors throughout the top layer, creating stunning, weathered patinas.
True bog-wood, driftwood, and weathered barn wood are all very rare. These cherished wood treasures are in high demand worldwide for use in furniture and flooring. Now Hallmark has made these prized finishes available to everyone through our True hardwood flooring collection.
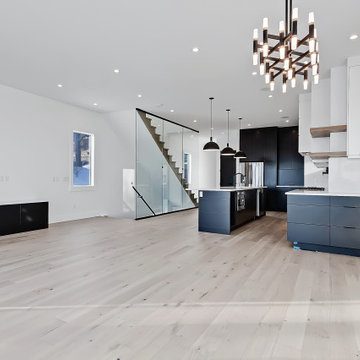
This is an example of a medium sized industrial galley kitchen pantry in Calgary with a belfast sink, open cabinets, white cabinets, wood worktops, white splashback, metro tiled splashback, black appliances, light hardwood flooring, an island, yellow floors, white worktops and a wood ceiling.
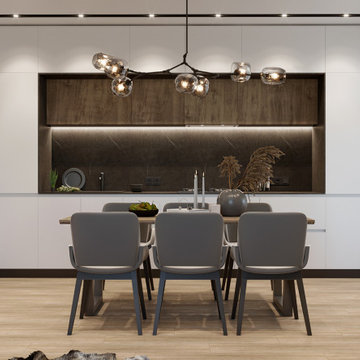
Modern style Kitchen
Large modern galley kitchen/diner in Other with open cabinets, yellow cabinets, laminate countertops, multiple islands, yellow worktops, a double-bowl sink, white appliances, laminate floors and yellow floors.
Large modern galley kitchen/diner in Other with open cabinets, yellow cabinets, laminate countertops, multiple islands, yellow worktops, a double-bowl sink, white appliances, laminate floors and yellow floors.
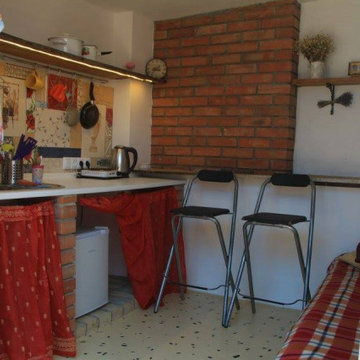
Супер бюджетный проект:
- стены выложены из кирпича под расшивку, дополнительная отделка не требуется
- фартук кухни выложен битой плиткой
- пол - бетонная стяжка с морской галькой, покрытая краской для бетона
- полки из необрезной нестроганой доски. Отделка - лак.
И немного декора :)
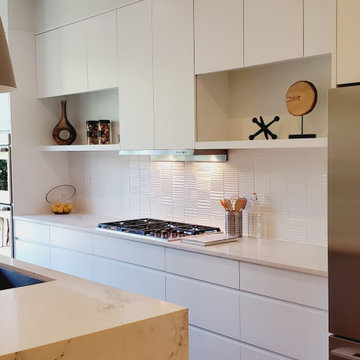
This is an example of an expansive modern kitchen/diner in New York with a submerged sink, open cabinets, white cabinets, quartz worktops, white splashback, engineered quartz splashback, stainless steel appliances, light hardwood flooring, an island, yellow floors and white worktops.
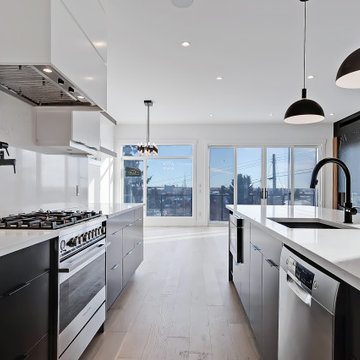
Inspiration for a medium sized industrial galley kitchen pantry in Calgary with a belfast sink, open cabinets, white cabinets, wood worktops, white splashback, metro tiled splashback, black appliances, light hardwood flooring, an island, yellow floors, white worktops and a wood ceiling.
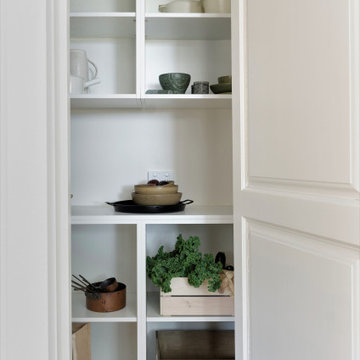
Walk in pantry
Design ideas for a small modern l-shaped enclosed kitchen in Melbourne with open cabinets, white cabinets, laminate countertops, white splashback, light hardwood flooring, no island, yellow floors and beige worktops.
Design ideas for a small modern l-shaped enclosed kitchen in Melbourne with open cabinets, white cabinets, laminate countertops, white splashback, light hardwood flooring, no island, yellow floors and beige worktops.
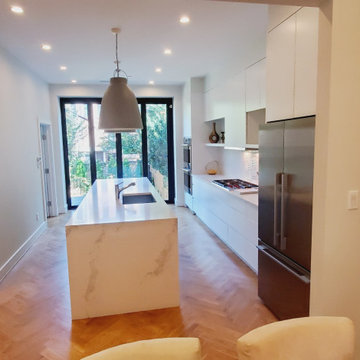
Inspiration for an expansive modern kitchen/diner in New York with a submerged sink, open cabinets, white cabinets, quartz worktops, white splashback, engineered quartz splashback, stainless steel appliances, light hardwood flooring, an island, yellow floors and white worktops.
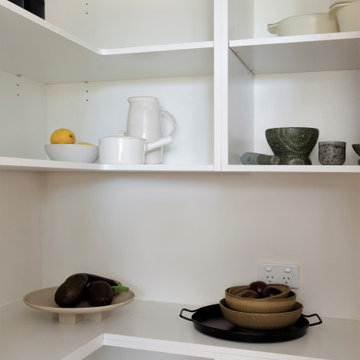
Walk in pantry
Inspiration for a small modern l-shaped enclosed kitchen in Melbourne with open cabinets, white cabinets, laminate countertops, white splashback, light hardwood flooring, no island, yellow floors and beige worktops.
Inspiration for a small modern l-shaped enclosed kitchen in Melbourne with open cabinets, white cabinets, laminate countertops, white splashback, light hardwood flooring, no island, yellow floors and beige worktops.
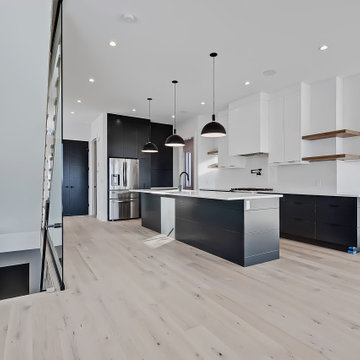
Medium sized industrial galley kitchen pantry in Calgary with a belfast sink, open cabinets, white cabinets, wood worktops, white splashback, metro tiled splashback, black appliances, light hardwood flooring, an island, yellow floors, white worktops and a wood ceiling.
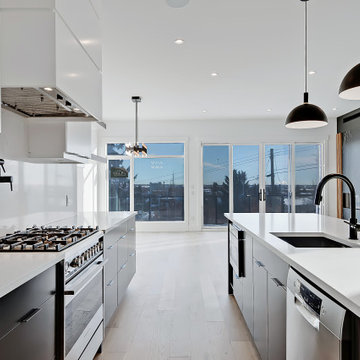
Photo of a medium sized industrial galley kitchen pantry in Calgary with a belfast sink, open cabinets, white cabinets, wood worktops, white splashback, metro tiled splashback, black appliances, light hardwood flooring, an island, yellow floors, white worktops and a wood ceiling.
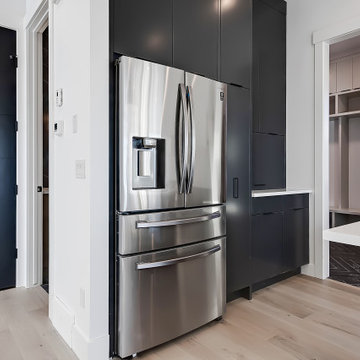
Design ideas for a medium sized urban galley kitchen pantry in Calgary with a belfast sink, open cabinets, white cabinets, wood worktops, white splashback, metro tiled splashback, black appliances, light hardwood flooring, an island, yellow floors, white worktops and a wood ceiling.
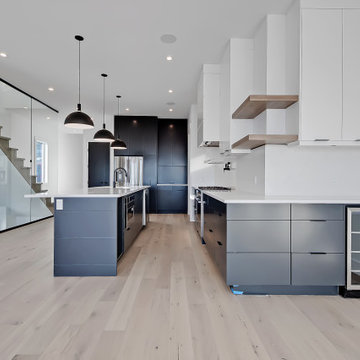
This is an example of a medium sized urban galley kitchen pantry in Calgary with a belfast sink, open cabinets, white cabinets, wood worktops, white splashback, metro tiled splashback, black appliances, light hardwood flooring, an island, yellow floors, white worktops and a wood ceiling.
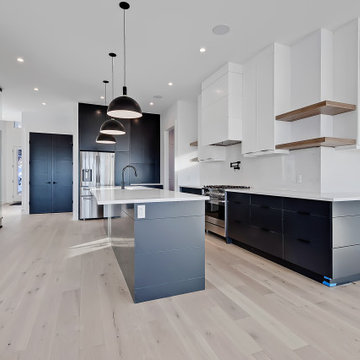
Photo of a medium sized urban galley kitchen pantry in Calgary with a belfast sink, open cabinets, white cabinets, wood worktops, white splashback, metro tiled splashback, black appliances, light hardwood flooring, an island, yellow floors, white worktops and a wood ceiling.
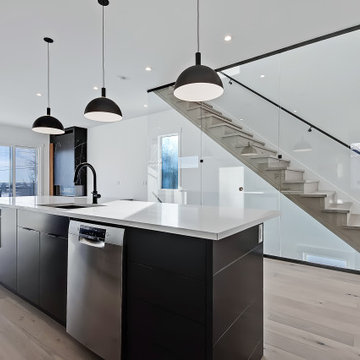
This is an example of a medium sized industrial galley kitchen pantry in Calgary with a belfast sink, open cabinets, white cabinets, wood worktops, white splashback, metro tiled splashback, black appliances, light hardwood flooring, an island, yellow floors, white worktops and a wood ceiling.
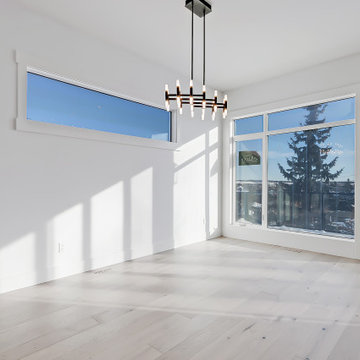
Photo of a medium sized industrial galley kitchen pantry in Calgary with a belfast sink, open cabinets, white cabinets, wood worktops, white splashback, metro tiled splashback, black appliances, light hardwood flooring, an island, yellow floors, white worktops and a wood ceiling.
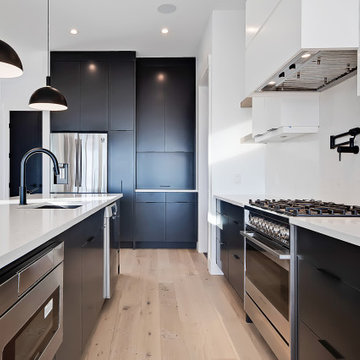
Inspiration for a medium sized urban galley kitchen pantry in Calgary with a belfast sink, open cabinets, white cabinets, wood worktops, white splashback, metro tiled splashback, black appliances, light hardwood flooring, an island, yellow floors, white worktops and a wood ceiling.
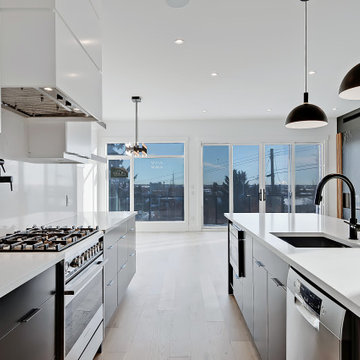
This is an example of a medium sized urban galley kitchen pantry in Calgary with a belfast sink, open cabinets, white cabinets, wood worktops, white splashback, metro tiled splashback, black appliances, light hardwood flooring, an island, yellow floors, white worktops and a wood ceiling.
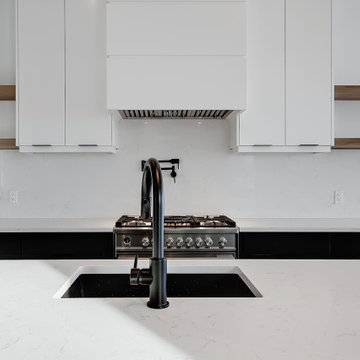
Inspiration for a medium sized industrial galley kitchen pantry in Calgary with a belfast sink, open cabinets, white cabinets, wood worktops, white splashback, metro tiled splashback, black appliances, light hardwood flooring, an island, yellow floors, white worktops and a wood ceiling.
Kitchen with Open Cabinets and Yellow Floors Ideas and Designs
1