Kitchen with Orange Cabinets and Exposed Beams Ideas and Designs
Refine by:
Budget
Sort by:Popular Today
1 - 16 of 16 photos
Item 1 of 3

This is an example of a rustic l-shaped open plan kitchen in London with a belfast sink, shaker cabinets, orange cabinets, white splashback, metro tiled splashback, integrated appliances, dark hardwood flooring, no island, brown floors, beige worktops, exposed beams, a vaulted ceiling and a wood ceiling.
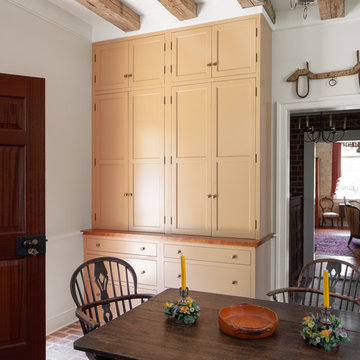
Kitchen house cupboards
Photo of a small farmhouse single-wall kitchen/diner in Raleigh with a belfast sink, shaker cabinets, orange cabinets, wood worktops, stainless steel appliances, brick flooring, no island, brown floors, orange worktops and exposed beams.
Photo of a small farmhouse single-wall kitchen/diner in Raleigh with a belfast sink, shaker cabinets, orange cabinets, wood worktops, stainless steel appliances, brick flooring, no island, brown floors, orange worktops and exposed beams.

We were commissioned to design and build a new kitchen for this terraced side extension. The clients were quite specific about their style and ideas. After a few variations they fell in love with the floating island idea with fluted solid Utile. The Island top is 100% rubber and the main kitchen run work top is recycled resin and plastic. The cut out handles are replicas of an existing midcentury sideboard.
MATERIALS – Sapele wood doors and slats / birch ply doors with Forbo / Krion work tops / Flute glass.
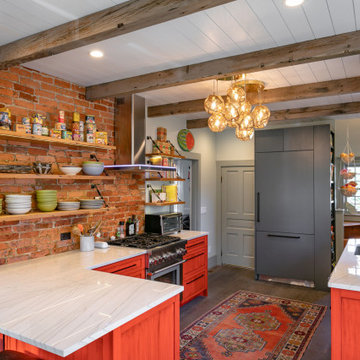
Design ideas for a country l-shaped kitchen in Other with a submerged sink, shaker cabinets, orange cabinets, red splashback, brick splashback, integrated appliances, dark hardwood flooring, a breakfast bar, brown floors, white worktops, exposed beams and a timber clad ceiling.
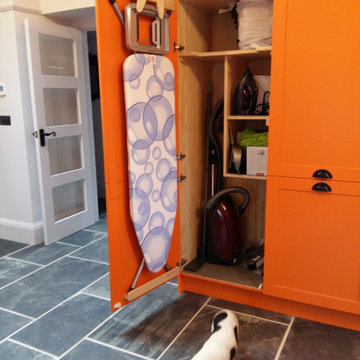
This is a kitchen in a barn conversion.
All the the cabinetry is in solid wood and painted in F&B paint.
This is an example of a large contemporary u-shaped open plan kitchen in Cornwall with a belfast sink, shaker cabinets, orange cabinets, engineered stone countertops, white splashback, black appliances, slate flooring, grey floors, white worktops and exposed beams.
This is an example of a large contemporary u-shaped open plan kitchen in Cornwall with a belfast sink, shaker cabinets, orange cabinets, engineered stone countertops, white splashback, black appliances, slate flooring, grey floors, white worktops and exposed beams.
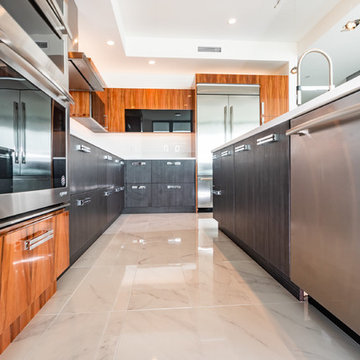
Kitchen in Sarasota condo build-out.
Photo of a contemporary l-shaped kitchen/diner in Tampa with orange cabinets, white splashback, stainless steel appliances, marble flooring, an island, white floors, white worktops and exposed beams.
Photo of a contemporary l-shaped kitchen/diner in Tampa with orange cabinets, white splashback, stainless steel appliances, marble flooring, an island, white floors, white worktops and exposed beams.
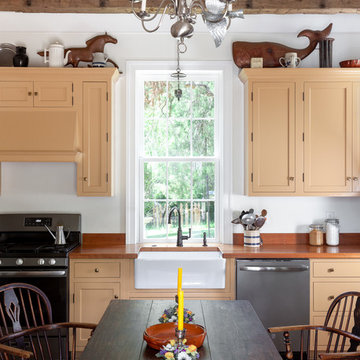
Kitchen house sink view
Design ideas for a small farmhouse single-wall kitchen/diner in Raleigh with a belfast sink, shaker cabinets, orange cabinets, stainless steel appliances, brick flooring, orange worktops, wood worktops, no island, brown floors and exposed beams.
Design ideas for a small farmhouse single-wall kitchen/diner in Raleigh with a belfast sink, shaker cabinets, orange cabinets, stainless steel appliances, brick flooring, orange worktops, wood worktops, no island, brown floors and exposed beams.
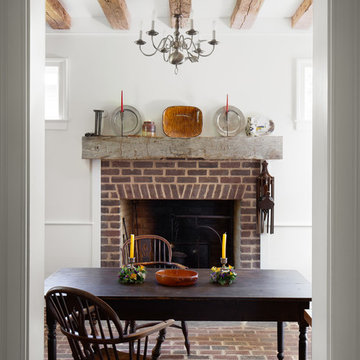
Kitchen house cooking fireplace
This is an example of a small country single-wall kitchen/diner in Raleigh with a belfast sink, shaker cabinets, orange cabinets, wood worktops, stainless steel appliances, brick flooring, no island, brown floors, orange worktops and exposed beams.
This is an example of a small country single-wall kitchen/diner in Raleigh with a belfast sink, shaker cabinets, orange cabinets, wood worktops, stainless steel appliances, brick flooring, no island, brown floors, orange worktops and exposed beams.
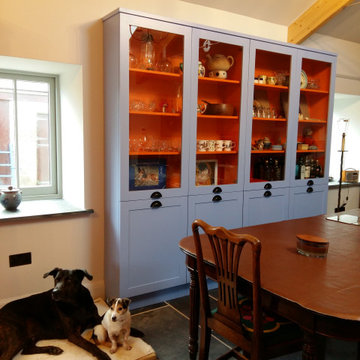
This is a kitchen in a barn conversion.
All the the cabinetry is in solid wood and painted in F&B paint.
This is an example of a large contemporary u-shaped open plan kitchen in Cornwall with a belfast sink, shaker cabinets, orange cabinets, engineered stone countertops, white splashback, black appliances, slate flooring, grey floors, white worktops and exposed beams.
This is an example of a large contemporary u-shaped open plan kitchen in Cornwall with a belfast sink, shaker cabinets, orange cabinets, engineered stone countertops, white splashback, black appliances, slate flooring, grey floors, white worktops and exposed beams.
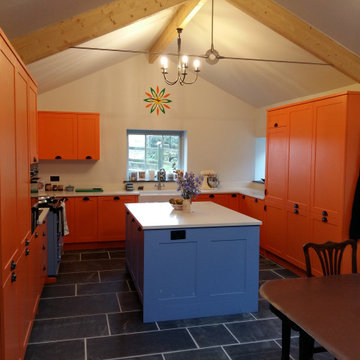
This is a kitchen in a barn conversion.
All the the cabinetry is in solid wood and painted in F&B paint.
Inspiration for a large contemporary u-shaped open plan kitchen in Cornwall with a belfast sink, shaker cabinets, orange cabinets, engineered stone countertops, white splashback, black appliances, slate flooring, grey floors, white worktops and exposed beams.
Inspiration for a large contemporary u-shaped open plan kitchen in Cornwall with a belfast sink, shaker cabinets, orange cabinets, engineered stone countertops, white splashback, black appliances, slate flooring, grey floors, white worktops and exposed beams.
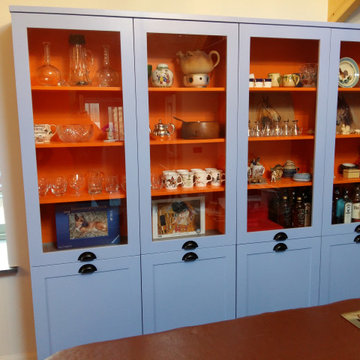
This is a kitchen in a barn conversion.
All the the cabinetry is in solid wood and painted in F&B paint.
Design ideas for a large contemporary u-shaped open plan kitchen in Cornwall with a belfast sink, shaker cabinets, orange cabinets, engineered stone countertops, white splashback, black appliances, slate flooring, grey floors, white worktops and exposed beams.
Design ideas for a large contemporary u-shaped open plan kitchen in Cornwall with a belfast sink, shaker cabinets, orange cabinets, engineered stone countertops, white splashback, black appliances, slate flooring, grey floors, white worktops and exposed beams.
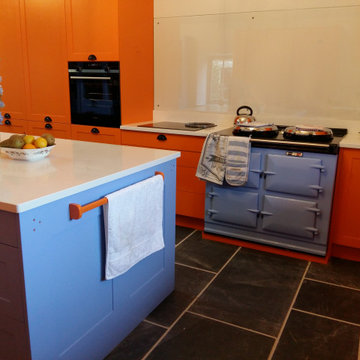
This is a kitchen in a barn conversion.
All the the cabinetry is in solid wood and painted in F&B paint.
This is an example of a large contemporary u-shaped open plan kitchen in Cornwall with a belfast sink, shaker cabinets, orange cabinets, engineered stone countertops, white splashback, black appliances, slate flooring, grey floors, white worktops and exposed beams.
This is an example of a large contemporary u-shaped open plan kitchen in Cornwall with a belfast sink, shaker cabinets, orange cabinets, engineered stone countertops, white splashback, black appliances, slate flooring, grey floors, white worktops and exposed beams.
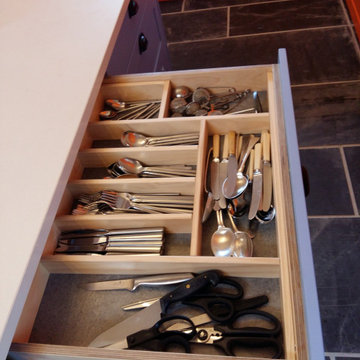
This is a kitchen in a barn conversion.
All the the cabinetry is in solid wood and painted in F&B paint.
Large contemporary u-shaped open plan kitchen in Cornwall with a belfast sink, shaker cabinets, orange cabinets, engineered stone countertops, white splashback, black appliances, slate flooring, grey floors, white worktops and exposed beams.
Large contemporary u-shaped open plan kitchen in Cornwall with a belfast sink, shaker cabinets, orange cabinets, engineered stone countertops, white splashback, black appliances, slate flooring, grey floors, white worktops and exposed beams.
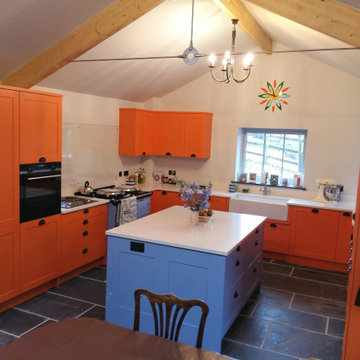
This is a kitchen in a barn conversion.
All the the cabinetry is in solid wood and painted in F&B paint.
Inspiration for a large contemporary u-shaped open plan kitchen in Cornwall with a belfast sink, shaker cabinets, orange cabinets, engineered stone countertops, white splashback, black appliances, slate flooring, grey floors, white worktops and exposed beams.
Inspiration for a large contemporary u-shaped open plan kitchen in Cornwall with a belfast sink, shaker cabinets, orange cabinets, engineered stone countertops, white splashback, black appliances, slate flooring, grey floors, white worktops and exposed beams.
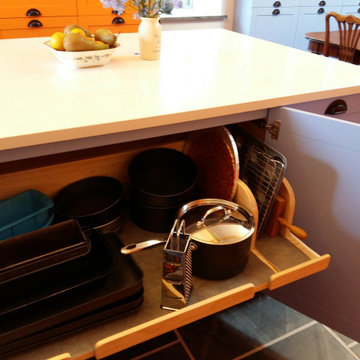
This is a kitchen in a barn conversion.
All the the cabinetry is in solid wood and painted in F&B paint.
This is an example of a large contemporary u-shaped open plan kitchen in Cornwall with a belfast sink, shaker cabinets, orange cabinets, engineered stone countertops, white splashback, black appliances, slate flooring, grey floors, white worktops and exposed beams.
This is an example of a large contemporary u-shaped open plan kitchen in Cornwall with a belfast sink, shaker cabinets, orange cabinets, engineered stone countertops, white splashback, black appliances, slate flooring, grey floors, white worktops and exposed beams.
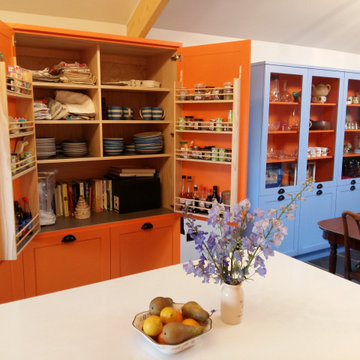
This is a kitchen in a barn conversion.
All the the cabinetry is in solid wood and painted in F&B paint.
This is an example of a large contemporary u-shaped open plan kitchen in Cornwall with a belfast sink, shaker cabinets, orange cabinets, engineered stone countertops, white splashback, black appliances, slate flooring, grey floors, white worktops and exposed beams.
This is an example of a large contemporary u-shaped open plan kitchen in Cornwall with a belfast sink, shaker cabinets, orange cabinets, engineered stone countertops, white splashback, black appliances, slate flooring, grey floors, white worktops and exposed beams.
Kitchen with Orange Cabinets and Exposed Beams Ideas and Designs
1