Kitchen with Orange Cabinets and Granite Worktops Ideas and Designs
Refine by:
Budget
Sort by:Popular Today
81 - 100 of 118 photos
Item 1 of 3
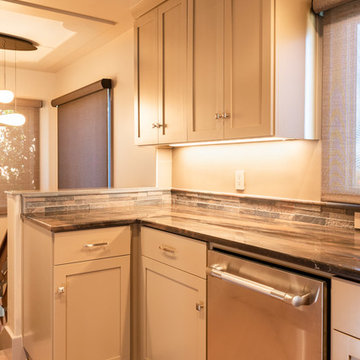
©2018 Sligh Cabinets, Inc. | Custom Cabinetry by Sligh Cabinets, Inc. | Countertops by San Luis Marble
Design ideas for a medium sized classic galley kitchen/diner in San Luis Obispo with a built-in sink, shaker cabinets, orange cabinets, granite worktops, multi-coloured splashback, stone tiled splashback, stainless steel appliances, light hardwood flooring, a breakfast bar, brown floors and multicoloured worktops.
Design ideas for a medium sized classic galley kitchen/diner in San Luis Obispo with a built-in sink, shaker cabinets, orange cabinets, granite worktops, multi-coloured splashback, stone tiled splashback, stainless steel appliances, light hardwood flooring, a breakfast bar, brown floors and multicoloured worktops.
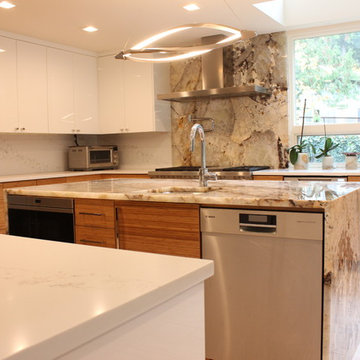
Liliya Sidlinskaya
This is an example of a large modern u-shaped kitchen pantry in Seattle with a submerged sink, flat-panel cabinets, orange cabinets, granite worktops, white splashback, stainless steel appliances, porcelain flooring, an island, white floors and beige worktops.
This is an example of a large modern u-shaped kitchen pantry in Seattle with a submerged sink, flat-panel cabinets, orange cabinets, granite worktops, white splashback, stainless steel appliances, porcelain flooring, an island, white floors and beige worktops.
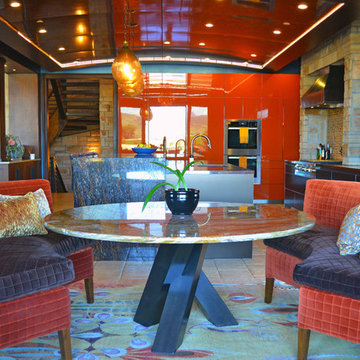
Design ideas for a large contemporary kitchen/diner in Denver with flat-panel cabinets, orange cabinets, granite worktops, multi-coloured splashback, ceramic splashback and an island.
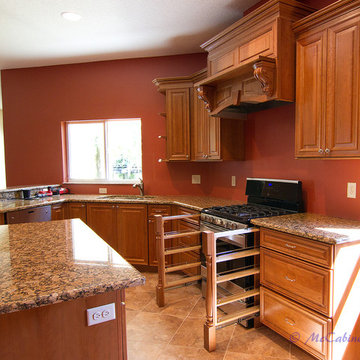
RUSS-D's Photography
This is an example of a medium sized classic open plan kitchen in Tampa with a submerged sink, raised-panel cabinets, orange cabinets, granite worktops, red splashback, stainless steel appliances, ceramic flooring, an island and beige floors.
This is an example of a medium sized classic open plan kitchen in Tampa with a submerged sink, raised-panel cabinets, orange cabinets, granite worktops, red splashback, stainless steel appliances, ceramic flooring, an island and beige floors.
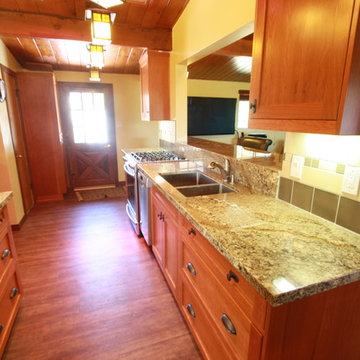
cherry shaker flush fit
Design ideas for a medium sized traditional galley kitchen pantry in Santa Barbara with a double-bowl sink, shaker cabinets, orange cabinets, granite worktops, green splashback, ceramic splashback, stainless steel appliances, vinyl flooring and no island.
Design ideas for a medium sized traditional galley kitchen pantry in Santa Barbara with a double-bowl sink, shaker cabinets, orange cabinets, granite worktops, green splashback, ceramic splashback, stainless steel appliances, vinyl flooring and no island.
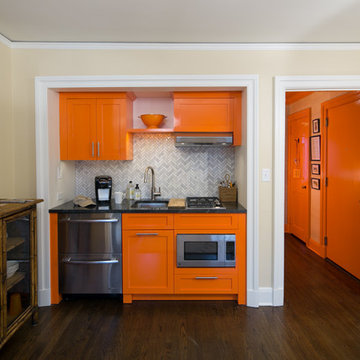
This apartment, in the heart of Princeton, is exactly what every Princeton University fan dreams of having! The Princeton orange is bright and cheery.
Photo credits; Bryhn Design/Build
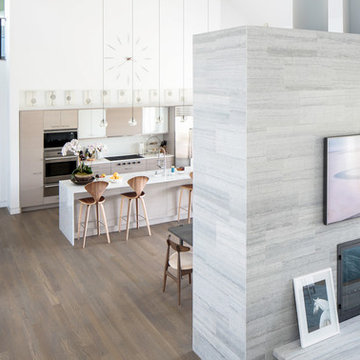
Modern luxury meets warm farmhouse in this Southampton home! Scandinavian inspired furnishings and light fixtures create a clean and tailored look, while the natural materials found in accent walls, casegoods, the staircase, and home decor hone in on a homey feel. An open-concept interior that proves less can be more is how we’d explain this interior. By accentuating the “negative space,” we’ve allowed the carefully chosen furnishings and artwork to steal the show, while the crisp whites and abundance of natural light create a rejuvenated and refreshed interior.
This sprawling 5,000 square foot home includes a salon, ballet room, two media rooms, a conference room, multifunctional study, and, lastly, a guest house (which is a mini version of the main house).
Project Location: Southamptons. Project designed by interior design firm, Betty Wasserman Art & Interiors. From their Chelsea base, they serve clients in Manhattan and throughout New York City, as well as across the tri-state area and in The Hamptons.
For more about Betty Wasserman, click here: https://www.bettywasserman.com/
To learn more about this project, click here: https://www.bettywasserman.com/spaces/southampton-modern-farmhouse/
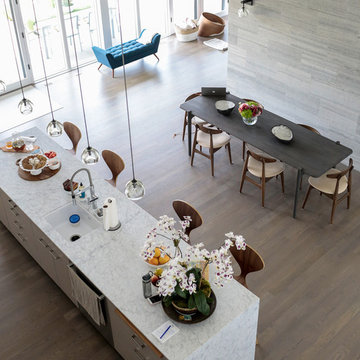
Modern luxury meets warm farmhouse in this Southampton home! Scandinavian inspired furnishings and light fixtures create a clean and tailored look, while the natural materials found in accent walls, casegoods, the staircase, and home decor hone in on a homey feel. An open-concept interior that proves less can be more is how we’d explain this interior. By accentuating the “negative space,” we’ve allowed the carefully chosen furnishings and artwork to steal the show, while the crisp whites and abundance of natural light create a rejuvenated and refreshed interior.
This sprawling 5,000 square foot home includes a salon, ballet room, two media rooms, a conference room, multifunctional study, and, lastly, a guest house (which is a mini version of the main house).
Project Location: Southamptons. Project designed by interior design firm, Betty Wasserman Art & Interiors. From their Chelsea base, they serve clients in Manhattan and throughout New York City, as well as across the tri-state area and in The Hamptons.
For more about Betty Wasserman, click here: https://www.bettywasserman.com/
To learn more about this project, click here: https://www.bettywasserman.com/spaces/southampton-modern-farmhouse/
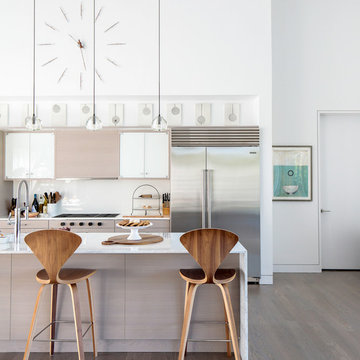
Modern luxury meets warm farmhouse in this Southampton home! Scandinavian inspired furnishings and light fixtures create a clean and tailored look, while the natural materials found in accent walls, casegoods, the staircase, and home decor hone in on a homey feel. An open-concept interior that proves less can be more is how we’d explain this interior. By accentuating the “negative space,” we’ve allowed the carefully chosen furnishings and artwork to steal the show, while the crisp whites and abundance of natural light create a rejuvenated and refreshed interior.
This sprawling 5,000 square foot home includes a salon, ballet room, two media rooms, a conference room, multifunctional study, and, lastly, a guest house (which is a mini version of the main house).
Project Location: Southamptons. Project designed by interior design firm, Betty Wasserman Art & Interiors. From their Chelsea base, they serve clients in Manhattan and throughout New York City, as well as across the tri-state area and in The Hamptons.
For more about Betty Wasserman, click here: https://www.bettywasserman.com/
To learn more about this project, click here: https://www.bettywasserman.com/spaces/southampton-modern-farmhouse/
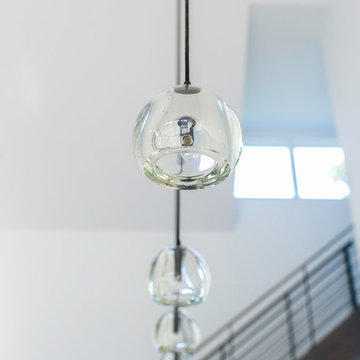
Modern luxury meets warm farmhouse in this Southampton home! Scandinavian inspired furnishings and light fixtures create a clean and tailored look, while the natural materials found in accent walls, casegoods, the staircase, and home decor hone in on a homey feel. An open-concept interior that proves less can be more is how we’d explain this interior. By accentuating the “negative space,” we’ve allowed the carefully chosen furnishings and artwork to steal the show, while the crisp whites and abundance of natural light create a rejuvenated and refreshed interior.
This sprawling 5,000 square foot home includes a salon, ballet room, two media rooms, a conference room, multifunctional study, and, lastly, a guest house (which is a mini version of the main house).
Project Location: Southamptons. Project designed by interior design firm, Betty Wasserman Art & Interiors. From their Chelsea base, they serve clients in Manhattan and throughout New York City, as well as across the tri-state area and in The Hamptons.
For more about Betty Wasserman, click here: https://www.bettywasserman.com/
To learn more about this project, click here: https://www.bettywasserman.com/spaces/southampton-modern-farmhouse/
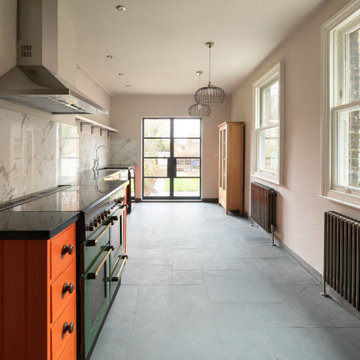
Design ideas for a medium sized classic single-wall kitchen/diner in London with orange cabinets, granite worktops, white splashback, coloured appliances, slate flooring, no island, grey floors, black worktops, stone tiled splashback, shaker cabinets and a belfast sink.
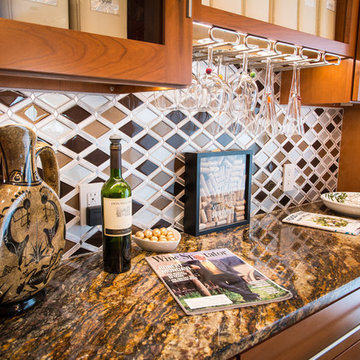
Photo of an expansive contemporary l-shaped kitchen/diner in Philadelphia with a single-bowl sink, shaker cabinets, orange cabinets, granite worktops, beige splashback, stone tiled splashback, stainless steel appliances, porcelain flooring, an island and brown floors.
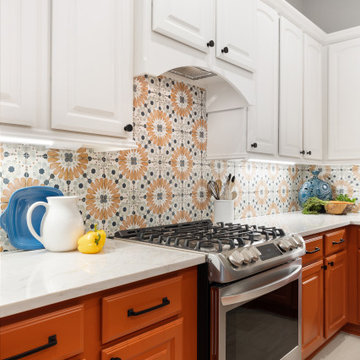
This is an example of a bohemian kitchen in Houston with recessed-panel cabinets, orange cabinets, granite worktops, multi-coloured splashback, porcelain splashback and stainless steel appliances.
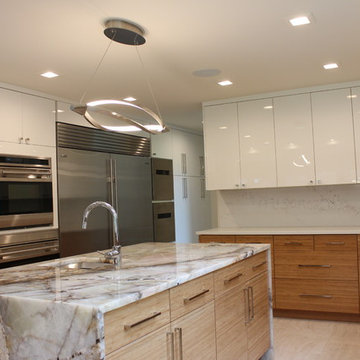
Liliya Sidlinskaya
This is an example of a large modern u-shaped kitchen pantry in Seattle with a submerged sink, flat-panel cabinets, orange cabinets, granite worktops, white splashback, stainless steel appliances, porcelain flooring, an island, white floors and beige worktops.
This is an example of a large modern u-shaped kitchen pantry in Seattle with a submerged sink, flat-panel cabinets, orange cabinets, granite worktops, white splashback, stainless steel appliances, porcelain flooring, an island, white floors and beige worktops.
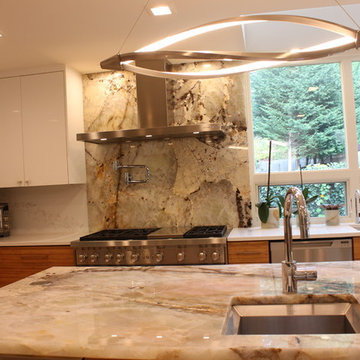
Liliya Sidlinskaya
Photo of a large modern u-shaped kitchen pantry in Seattle with a submerged sink, flat-panel cabinets, orange cabinets, granite worktops, white splashback, stainless steel appliances, porcelain flooring, an island, white floors and beige worktops.
Photo of a large modern u-shaped kitchen pantry in Seattle with a submerged sink, flat-panel cabinets, orange cabinets, granite worktops, white splashback, stainless steel appliances, porcelain flooring, an island, white floors and beige worktops.
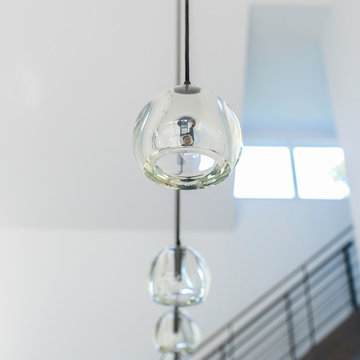
Modern luxury meets warm farmhouse in this Southampton home! Scandinavian inspired furnishings and light fixtures create a clean and tailored look, while the natural materials found in accent walls, casegoods, the staircase, and home decor hone in on a homey feel. An open-concept interior that proves less can be more is how we’d explain this interior. By accentuating the “negative space,” we’ve allowed the carefully chosen furnishings and artwork to steal the show, while the crisp whites and abundance of natural light create a rejuvenated and refreshed interior.
This sprawling 5,000 square foot home includes a salon, ballet room, two media rooms, a conference room, multifunctional study, and, lastly, a guest house (which is a mini version of the main house).
Project Location: Southamptons. Project designed by interior design firm, Betty Wasserman Art & Interiors. From their Chelsea base, they serve clients in Manhattan and throughout New York City, as well as across the tri-state area and in The Hamptons.
For more about Betty Wasserman, click here: https://www.bettywasserman.com/
To learn more about this project, click here: https://www.bettywasserman.com/spaces/southampton-modern-farmhouse/
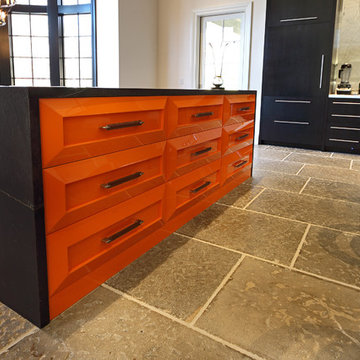
Complete kitchen with all cabinets, appliance covers and a very unique "high gloss" orange drawer finish with matching brushed metal and leather handles.
photos - .ZoomHome.com
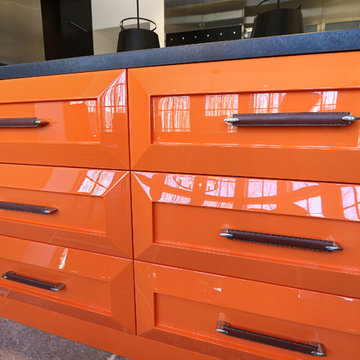
Detail of this complete kitchen with all cabinets, appliance covers and a very unique "high gloss" orange drawer finish with matching brushed metal and leather handles.
photos - .ZoomHome.com
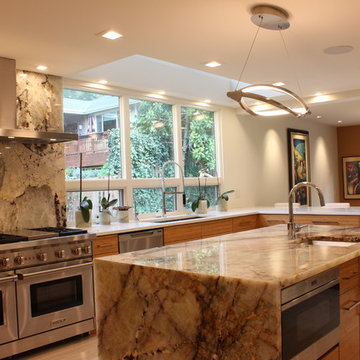
Liliya Sidlinskaya
Design ideas for a large modern u-shaped kitchen pantry in Seattle with a submerged sink, flat-panel cabinets, orange cabinets, granite worktops, white splashback, stainless steel appliances, porcelain flooring, an island, white floors and beige worktops.
Design ideas for a large modern u-shaped kitchen pantry in Seattle with a submerged sink, flat-panel cabinets, orange cabinets, granite worktops, white splashback, stainless steel appliances, porcelain flooring, an island, white floors and beige worktops.
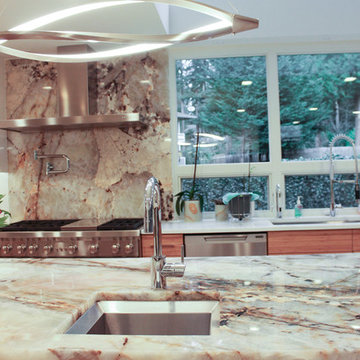
Liliya Sidlinskaya
This is an example of a modern u-shaped kitchen in Seattle with a submerged sink, flat-panel cabinets, orange cabinets, granite worktops, white splashback, stainless steel appliances, porcelain flooring, an island, white floors and beige worktops.
This is an example of a modern u-shaped kitchen in Seattle with a submerged sink, flat-panel cabinets, orange cabinets, granite worktops, white splashback, stainless steel appliances, porcelain flooring, an island, white floors and beige worktops.
Kitchen with Orange Cabinets and Granite Worktops Ideas and Designs
5