Kitchen with Orange Cabinets and Grey Worktops Ideas and Designs
Refine by:
Budget
Sort by:Popular Today
1 - 20 of 98 photos
Item 1 of 3

Contemporary l-shaped kitchen in Burlington with recessed-panel cabinets, orange cabinets, coloured appliances, medium hardwood flooring, an island, brown floors, grey worktops, a vaulted ceiling and a wood ceiling.

Inspiration for a small bohemian single-wall open plan kitchen in New York with a submerged sink, shaker cabinets, orange cabinets, granite worktops, grey splashback, marble splashback, stainless steel appliances, dark hardwood flooring, no island, brown floors and grey worktops.
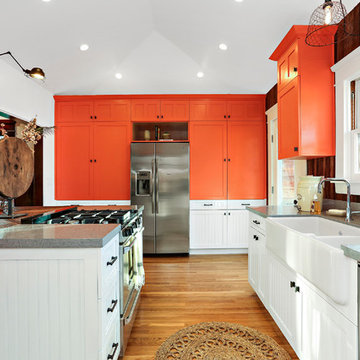
Photo of a traditional u-shaped kitchen/diner in Los Angeles with a belfast sink, shaker cabinets, orange cabinets, brown splashback, wood splashback, stainless steel appliances, medium hardwood flooring, an island, brown floors and grey worktops.

Soggiorno con camino e Sala da Pranzo con open space, pavimentazione in parquet posato a correre, mobile tv su misura ed illuminazione Flos Mayday.
Design ideas for a medium sized contemporary l-shaped kitchen/diner in Rome with a single-bowl sink, flat-panel cabinets, orange cabinets, wood worktops, green splashback, stainless steel appliances, light hardwood flooring, no island, brown floors and grey worktops.
Design ideas for a medium sized contemporary l-shaped kitchen/diner in Rome with a single-bowl sink, flat-panel cabinets, orange cabinets, wood worktops, green splashback, stainless steel appliances, light hardwood flooring, no island, brown floors and grey worktops.
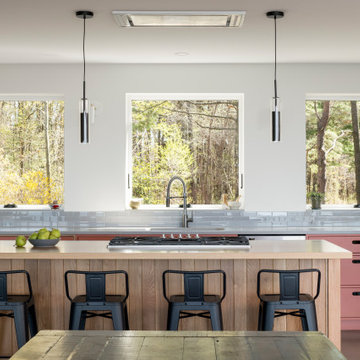
Oversized windows bring focus to this kitchen's park-like setting. Terra-cotta painted cabinets bring a warmth to the kitchen the cutout handles are a fun modern detail.
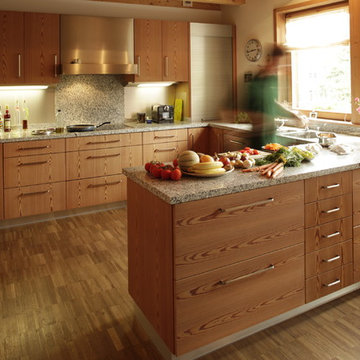
Design ideas for a contemporary u-shaped open plan kitchen in Frankfurt with a submerged sink, flat-panel cabinets, orange cabinets, granite worktops, glass sheet splashback, stainless steel appliances, medium hardwood flooring, a breakfast bar, brown floors and grey worktops.
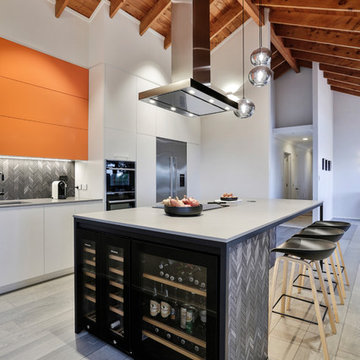
Designed by Natalie Du Bois of Du Bois Design
Photo taken by Jamie Cobel
Inspiration for a medium sized modern galley kitchen/diner in Auckland with a single-bowl sink, flat-panel cabinets, orange cabinets, engineered stone countertops, black splashback, porcelain splashback, black appliances, painted wood flooring, an island, grey floors and grey worktops.
Inspiration for a medium sized modern galley kitchen/diner in Auckland with a single-bowl sink, flat-panel cabinets, orange cabinets, engineered stone countertops, black splashback, porcelain splashback, black appliances, painted wood flooring, an island, grey floors and grey worktops.
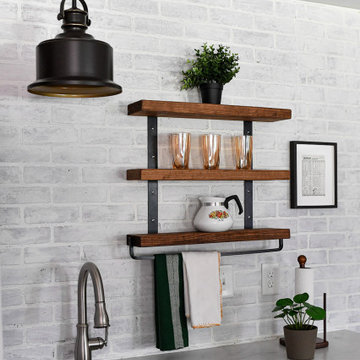
Basement kitchenette space with painted terra-cotta cabinets.
Photo of a medium sized modern single-wall kitchen/diner in Atlanta with a single-bowl sink, raised-panel cabinets, orange cabinets, laminate countertops, white splashback, brick splashback, white appliances, porcelain flooring, an island, blue floors and grey worktops.
Photo of a medium sized modern single-wall kitchen/diner in Atlanta with a single-bowl sink, raised-panel cabinets, orange cabinets, laminate countertops, white splashback, brick splashback, white appliances, porcelain flooring, an island, blue floors and grey worktops.
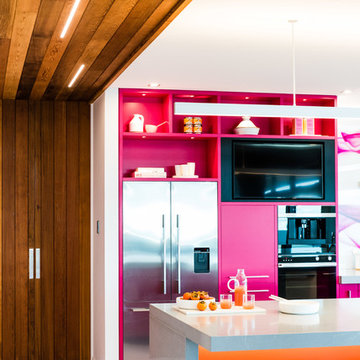
Large contemporary galley kitchen pantry in Napier-Hastings with a submerged sink, orange cabinets, quartz worktops, multi-coloured splashback, glass sheet splashback, stainless steel appliances, ceramic flooring, an island, white floors and grey worktops.
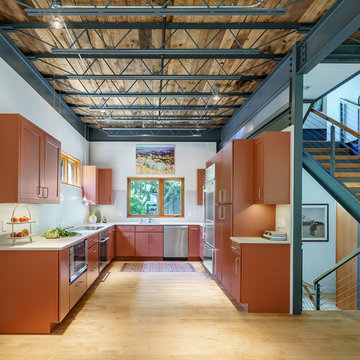
Design ideas for a medium sized urban u-shaped kitchen in DC Metro with a submerged sink, flat-panel cabinets, orange cabinets, engineered stone countertops, grey splashback, stone slab splashback, stainless steel appliances, light hardwood flooring, no island, beige floors and grey worktops.
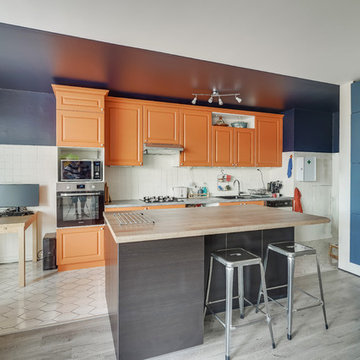
Bohemian single-wall kitchen in Lyon with a double-bowl sink, raised-panel cabinets, orange cabinets, white splashback, an island and grey worktops.
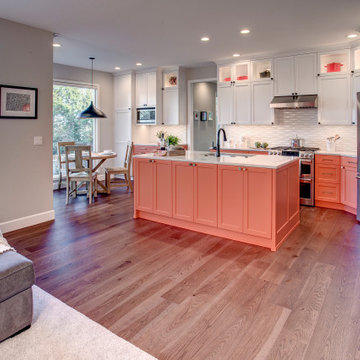
This kitchen was the collaboration of color-loving clients & their Nip Tuck designer to create a space they love everyday. Vivid cabinets are balanced with dark floors, white cabinets, a neutral countertop and a lively yet neutral splash.
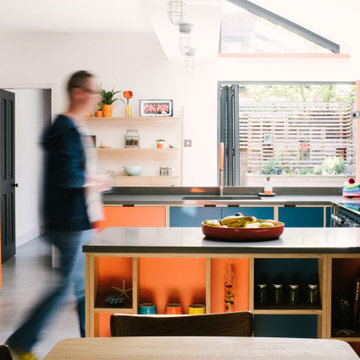
This is an example of a scandi u-shaped kitchen/diner in Other with a single-bowl sink, flat-panel cabinets, orange cabinets, coloured appliances, concrete flooring, a breakfast bar, grey floors and grey worktops.
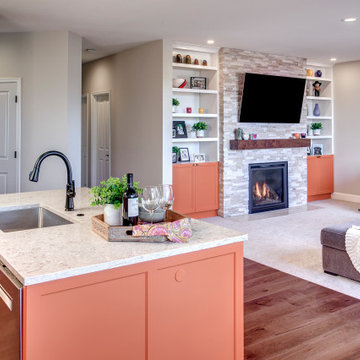
This kitchen was the collaboration of color-loving clients & their Nip Tuck designer to create a space they love everyday. Vivid cabinets are balanced with dark floors, white cabinets, a neutral countertop and a lively yet neutral splash. The adjacent family room also has the punchy orange color, with split stone fireplace surround, and walnut mantel.
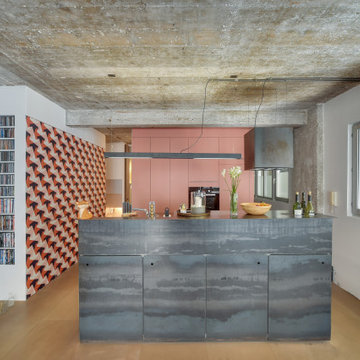
Inspiration for an urban open plan kitchen in Paris with flat-panel cabinets, orange cabinets, stainless steel appliances, an island, grey floors and grey worktops.
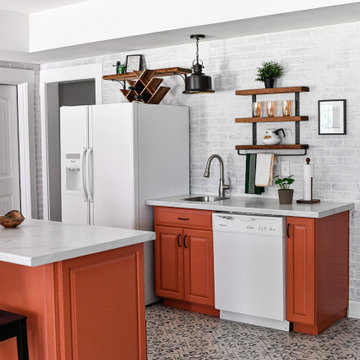
Basement kitchenette space with painted terra-cotta cabinets.
Medium sized mediterranean single-wall kitchen/diner in Atlanta with a single-bowl sink, raised-panel cabinets, orange cabinets, laminate countertops, white splashback, brick splashback, white appliances, porcelain flooring, an island, blue floors and grey worktops.
Medium sized mediterranean single-wall kitchen/diner in Atlanta with a single-bowl sink, raised-panel cabinets, orange cabinets, laminate countertops, white splashback, brick splashback, white appliances, porcelain flooring, an island, blue floors and grey worktops.
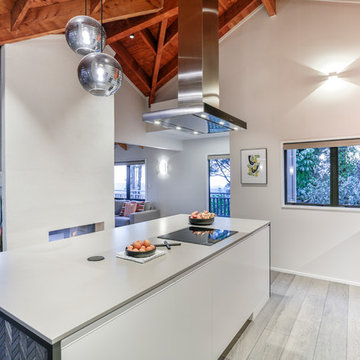
Designed by Natalie Du Bois of Du Bois Design
Photo taken by Jamie Cobel
Design ideas for a medium sized modern galley kitchen/diner in Auckland with a single-bowl sink, flat-panel cabinets, orange cabinets, engineered stone countertops, black splashback, porcelain splashback, black appliances, painted wood flooring, an island, grey floors and grey worktops.
Design ideas for a medium sized modern galley kitchen/diner in Auckland with a single-bowl sink, flat-panel cabinets, orange cabinets, engineered stone countertops, black splashback, porcelain splashback, black appliances, painted wood flooring, an island, grey floors and grey worktops.
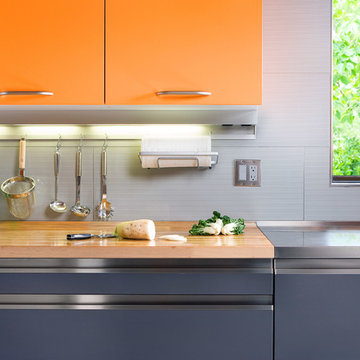
Kitchen, dining and laundry room remodel of a 1973 California archetype.
Regional Winner of Sub-Zero Wolf Kitchen Design Contest 2008 / 2009
Design ideas for a medium sized midcentury single-wall kitchen/diner in San Francisco with flat-panel cabinets, orange cabinets, stainless steel worktops, grey splashback, stainless steel appliances, concrete flooring, an island, grey floors and grey worktops.
Design ideas for a medium sized midcentury single-wall kitchen/diner in San Francisco with flat-panel cabinets, orange cabinets, stainless steel worktops, grey splashback, stainless steel appliances, concrete flooring, an island, grey floors and grey worktops.
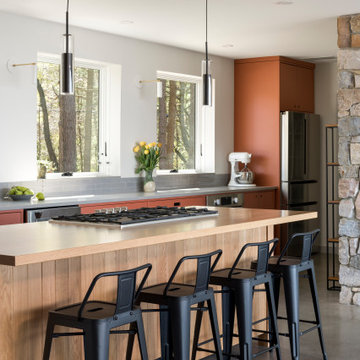
Four oversized windows bring the kitchen's focus to its park-like setting. Terra-cotta painted cabinets bring a warmth to the kitchen, and draw out the warmer colors in the stones of the feature fireplace wall. Glass tile, concrete floors, stone and oak all come together beautifully.
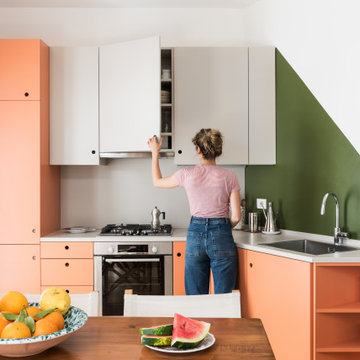
Soggiorno con camino e Sala da Pranzo con open space, pavimentazione in parquet posato a correre, mobile tv su misura ed illuminazione Flos Mayday.
Medium sized contemporary l-shaped kitchen/diner in Rome with a single-bowl sink, flat-panel cabinets, orange cabinets, wood worktops, green splashback, stainless steel appliances, light hardwood flooring, no island, brown floors and grey worktops.
Medium sized contemporary l-shaped kitchen/diner in Rome with a single-bowl sink, flat-panel cabinets, orange cabinets, wood worktops, green splashback, stainless steel appliances, light hardwood flooring, no island, brown floors and grey worktops.
Kitchen with Orange Cabinets and Grey Worktops Ideas and Designs
1