Kitchen with Orange Cabinets and Integrated Appliances Ideas and Designs
Refine by:
Budget
Sort by:Popular Today
1 - 20 of 60 photos
Item 1 of 3

This is an example of a rustic l-shaped open plan kitchen in London with a belfast sink, shaker cabinets, orange cabinets, white splashback, metro tiled splashback, integrated appliances, dark hardwood flooring, no island, brown floors, beige worktops, exposed beams, a vaulted ceiling and a wood ceiling.
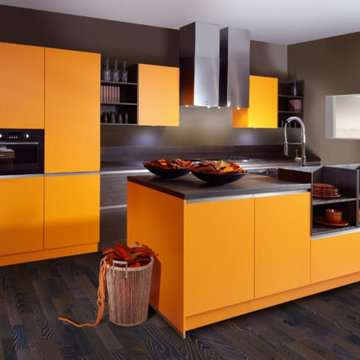
Color Wall orange, Sincrono Wall tobacco oak. A breathtaking effect. Where colour is concerned, good furnishing questions will always reflect an (under)statement. Even more so when a super-matt lacquered surface is combined with attractive wood shades. Balanced and well proportioned, the “Color Wall orange“ presents itself as a modern classic that delights day after day.

Inspiration for a large midcentury single-wall kitchen in Kansas City with a submerged sink, flat-panel cabinets, orange cabinets, engineered stone countertops, multi-coloured splashback, granite splashback, integrated appliances, slate flooring, an island, black floors, white worktops and a vaulted ceiling.
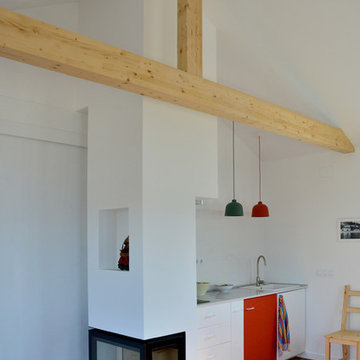
La chimenea queda en el centro de la vivienda para poder calentar todas las estancias, a la manera del "lar" o fuego de las casas tradicionales gallegas.
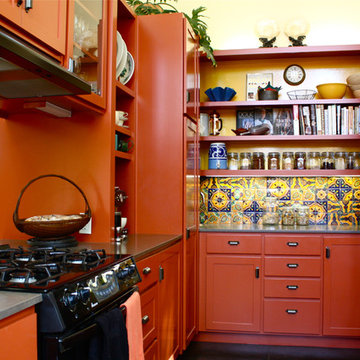
Design and Architecture by Kate Svoboda-Spanbock of HERE Design and Architecture
Shannon Malone © 2012 Houzz
This is an example of a galley enclosed kitchen in Santa Barbara with open cabinets, orange cabinets, multi-coloured splashback and integrated appliances.
This is an example of a galley enclosed kitchen in Santa Barbara with open cabinets, orange cabinets, multi-coloured splashback and integrated appliances.
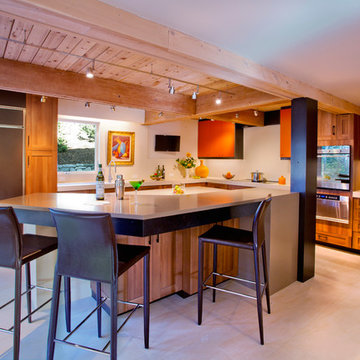
Modern 70's revival kitchen in laminate, solid surface, mahogany and steel.
Retro l-shaped kitchen in Portland with open cabinets, orange cabinets, engineered stone countertops, beige splashback, stone slab splashback and integrated appliances.
Retro l-shaped kitchen in Portland with open cabinets, orange cabinets, engineered stone countertops, beige splashback, stone slab splashback and integrated appliances.
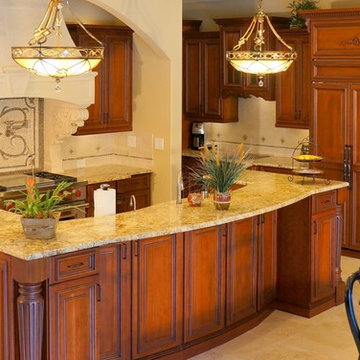
Photo by Milan Sokolovic
This is an example of a large classic kitchen/diner in Tampa with a double-bowl sink, raised-panel cabinets, orange cabinets, granite worktops, beige splashback, mosaic tiled splashback, integrated appliances, travertine flooring, an island and beige floors.
This is an example of a large classic kitchen/diner in Tampa with a double-bowl sink, raised-panel cabinets, orange cabinets, granite worktops, beige splashback, mosaic tiled splashback, integrated appliances, travertine flooring, an island and beige floors.
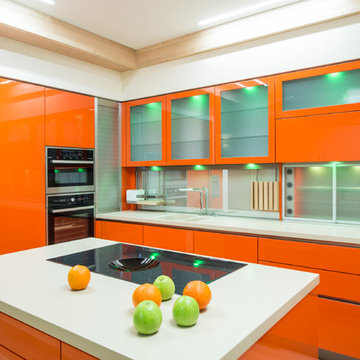
Contemporary l-shaped kitchen in Moscow with flat-panel cabinets, orange cabinets, integrated appliances and an island.
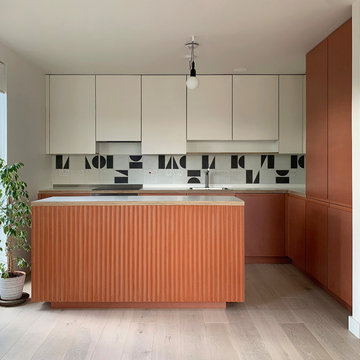
Paula Trindade
Photo of a medium sized contemporary l-shaped open plan kitchen in London with an integrated sink, flat-panel cabinets, orange cabinets, laminate countertops, multi-coloured splashback, cement tile splashback, integrated appliances, light hardwood flooring, an island, white floors and white worktops.
Photo of a medium sized contemporary l-shaped open plan kitchen in London with an integrated sink, flat-panel cabinets, orange cabinets, laminate countertops, multi-coloured splashback, cement tile splashback, integrated appliances, light hardwood flooring, an island, white floors and white worktops.
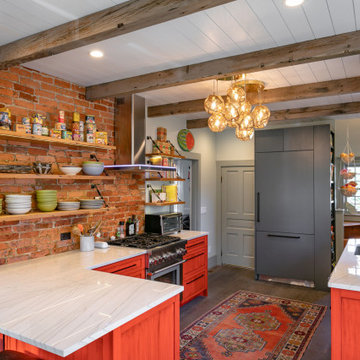
Design ideas for a country l-shaped kitchen in Other with a submerged sink, shaker cabinets, orange cabinets, red splashback, brick splashback, integrated appliances, dark hardwood flooring, a breakfast bar, brown floors, white worktops, exposed beams and a timber clad ceiling.
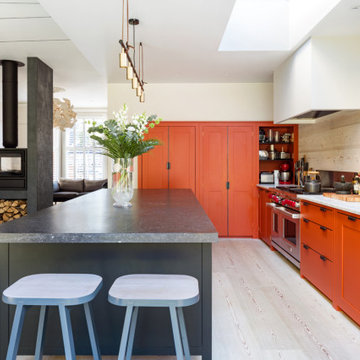
We are delighted to have completed the radical transformation of a tired detached property in South Croydon.
When they appointed Granit, our clients were living in the property which had previously been divided into a number of flats.
The historic sub-division had resulted in an extremely poor use of space with redundant staircases, kitchens and bathrooms throughout.
Our clients sought to reconfigure the property back into a single dwelling for his growing family.
Our client had an eye for design and was keen to balance contemporary design whilst maintaining as much of the character of the original house.
Maximising natural light, space and establishing a visual and physical connection were also key drivers for the design. Owing to the size of the property, it became apparent that reconfiguration rather than extension provided the solution to meet the brief.
A metal clad ‘intervention’ was introduced to the rear facade. This created a strong horizontal element creating a visual balance with the vertical nature of the three storey gable.
The metal cladding specified echoed the colour of the red brick string courses tying old with new. Slender frame sliding doors provide access and views of the large garden.
The central circulation space was transformed by the introduction of a double height glazed slot wrapping up the rear facade and onto the roof. This allows daylight to permeate into the heart of the otherwise dark deep floor plan. The staircase was reconfigured into a series of landings looking down over the main void space below and out towards the tree canopies at the rear of the garden.
The introduction of double pocket doors throughout the ground floor creates a series of interconnected spaces and the whitewashed Larch flooring flows seamlessly from room to room. A bold palette of colours and materials lends character and texture throughout the property.
The end result is a spacious yet cosy environment for the family to inhabit for years to come.
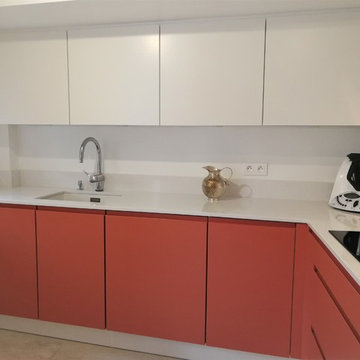
Sobriété des lignes, avec des placards hauts qui se font oublier et un évier encastré
Design ideas for a medium sized contemporary l-shaped enclosed kitchen in Paris with a submerged sink, flat-panel cabinets, orange cabinets, engineered stone countertops, white splashback, integrated appliances, ceramic flooring, beige floors, engineered quartz splashback and white worktops.
Design ideas for a medium sized contemporary l-shaped enclosed kitchen in Paris with a submerged sink, flat-panel cabinets, orange cabinets, engineered stone countertops, white splashback, integrated appliances, ceramic flooring, beige floors, engineered quartz splashback and white worktops.
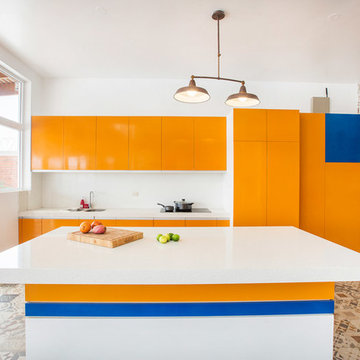
Rodolfo Sotelo
Photo of a contemporary galley kitchen in Other with a submerged sink, flat-panel cabinets, orange cabinets, white splashback, integrated appliances, an island, multi-coloured floors and white worktops.
Photo of a contemporary galley kitchen in Other with a submerged sink, flat-panel cabinets, orange cabinets, white splashback, integrated appliances, an island, multi-coloured floors and white worktops.
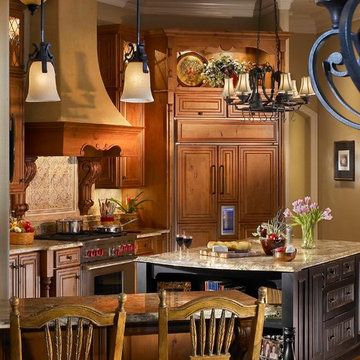
National Award Winning Kitchen in Windermere, FL. This kitchen uses knotty alder cabinetry and black painted maple. Carvings enhance the informal french decor. The antique glass is leaded in a traditional rhomboid pattern by Atlantis Glass Studios Orlando.
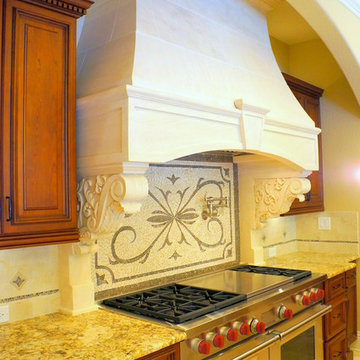
Photo by Milan Sokolovic
Inspiration for a large traditional kitchen/diner in Tampa with a double-bowl sink, raised-panel cabinets, orange cabinets, granite worktops, beige splashback, mosaic tiled splashback, integrated appliances, travertine flooring, an island and beige floors.
Inspiration for a large traditional kitchen/diner in Tampa with a double-bowl sink, raised-panel cabinets, orange cabinets, granite worktops, beige splashback, mosaic tiled splashback, integrated appliances, travertine flooring, an island and beige floors.
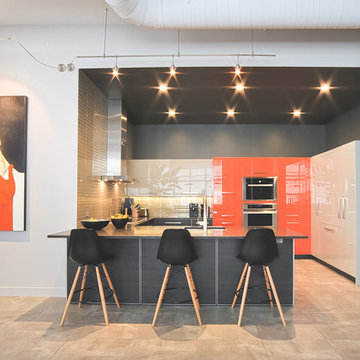
Photo of a medium sized contemporary u-shaped kitchen/diner in Montreal with a submerged sink, flat-panel cabinets, orange cabinets, engineered stone countertops, beige splashback, glass tiled splashback, integrated appliances, ceramic flooring and a breakfast bar.
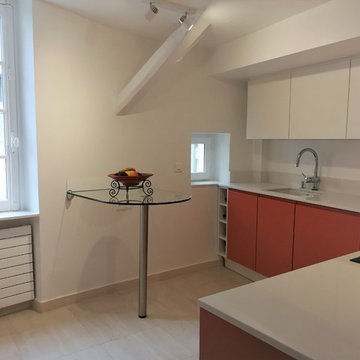
La table en verre sur-mesure permet de bien circuler dans la cuisine et reste discrète
This is an example of a medium sized contemporary l-shaped enclosed kitchen in Paris with a submerged sink, flat-panel cabinets, orange cabinets, engineered stone countertops, white splashback, integrated appliances, ceramic flooring, beige floors, engineered quartz splashback and white worktops.
This is an example of a medium sized contemporary l-shaped enclosed kitchen in Paris with a submerged sink, flat-panel cabinets, orange cabinets, engineered stone countertops, white splashback, integrated appliances, ceramic flooring, beige floors, engineered quartz splashback and white worktops.
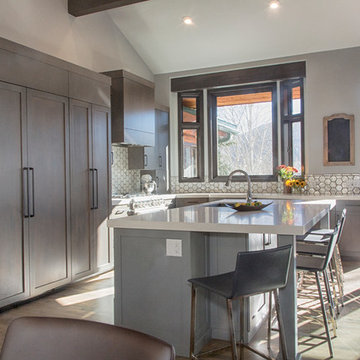
Ash Lindsey Photography
This is an example of a medium sized classic l-shaped open plan kitchen in Salt Lake City with a submerged sink, shaker cabinets, orange cabinets, quartz worktops, white splashback, cement tile splashback, integrated appliances, medium hardwood flooring and an island.
This is an example of a medium sized classic l-shaped open plan kitchen in Salt Lake City with a submerged sink, shaker cabinets, orange cabinets, quartz worktops, white splashback, cement tile splashback, integrated appliances, medium hardwood flooring and an island.
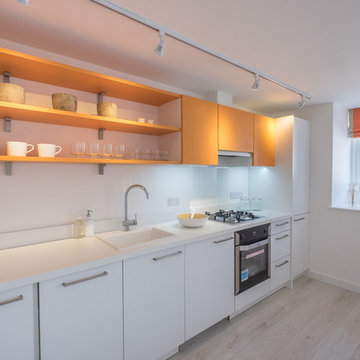
Design ideas for a small contemporary single-wall open plan kitchen in Hampshire with an integrated sink, flat-panel cabinets, orange cabinets, composite countertops, white splashback, glass tiled splashback, integrated appliances, painted wood flooring and no island.
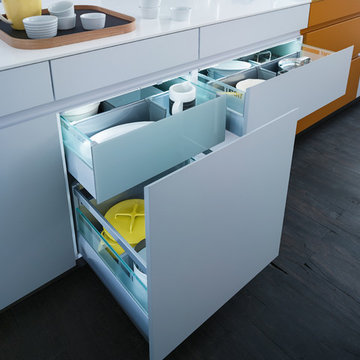
Light shelf unit instead of wall unit fronts. The shelves with integrated
LED-lights lock into the live vertical aluminium supports in
any chosen position. Thus the sophisticated AMBIENCE xtend-shelf
unit offers flexibility and freedom of design. It can also be used as a
room dividing architectural element.
Kitchen with Orange Cabinets and Integrated Appliances Ideas and Designs
1