Kitchen with Orange Cabinets and Vinyl Flooring Ideas and Designs
Refine by:
Budget
Sort by:Popular Today
1 - 20 of 26 photos
Item 1 of 3

Николай Ковалевский
Design ideas for a small contemporary single-wall kitchen/diner in Yekaterinburg with white splashback, glass sheet splashback, white appliances, vinyl flooring, brown floors, flat-panel cabinets, orange cabinets and no island.
Design ideas for a small contemporary single-wall kitchen/diner in Yekaterinburg with white splashback, glass sheet splashback, white appliances, vinyl flooring, brown floors, flat-panel cabinets, orange cabinets and no island.
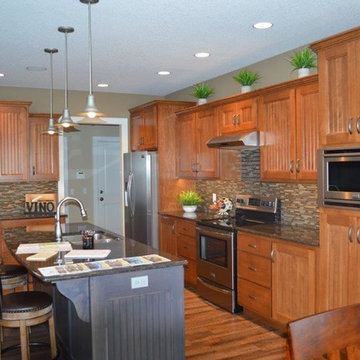
Inspiration for a medium sized classic l-shaped open plan kitchen in Other with a double-bowl sink, beaded cabinets, orange cabinets, quartz worktops, multi-coloured splashback, ceramic splashback, stainless steel appliances, vinyl flooring, an island and brown floors.
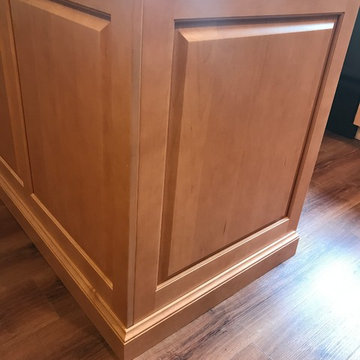
This job is still waiting for the countertops and finishing touches. We removed the soffits and made a better use of space of the area where an unused desk was located. Brookhaven cabinets were used with a light maple stain.
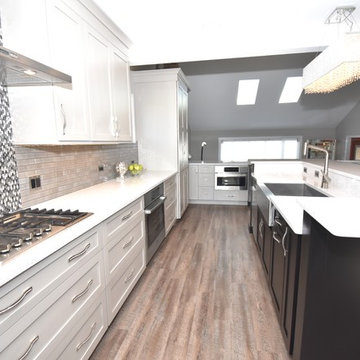
This is an example of a large bohemian u-shaped open plan kitchen in Chicago with a belfast sink, shaker cabinets, orange cabinets, engineered stone countertops, grey splashback, glass tiled splashback, stainless steel appliances, vinyl flooring, an island, brown floors and grey worktops.
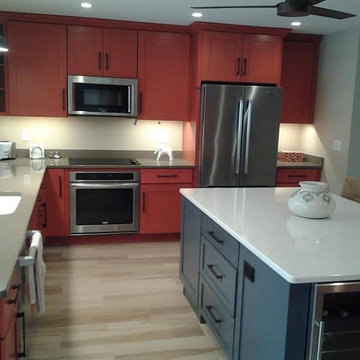
Sheila Henderson
Designers Choice cabinetry, custom rust color, custom grey island color. Counter tops are Cambria Ramsey and Torquay on island. Stainless steel appliances.
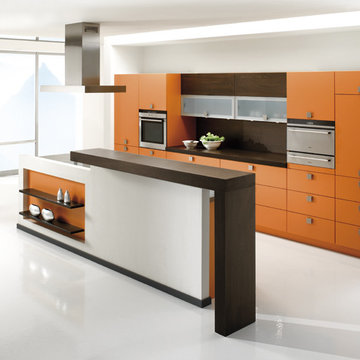
Medium sized contemporary galley open plan kitchen in Stuttgart with a single-bowl sink, flat-panel cabinets, orange cabinets, wood worktops, brown splashback, stainless steel appliances, vinyl flooring and an island.
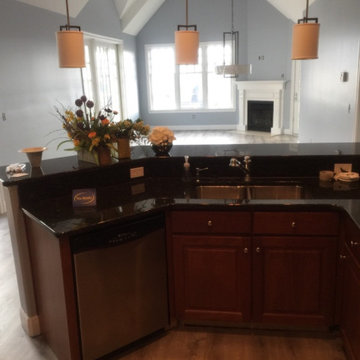
This open-concept penthouse features three separate wings that feel comfortably connected as any home would via main hallways. Just shy of 2,000sqft of interior living space, huge 9ft glass panel doors out onto multiple roof decks. *View from mid-kitchen across primary great room.
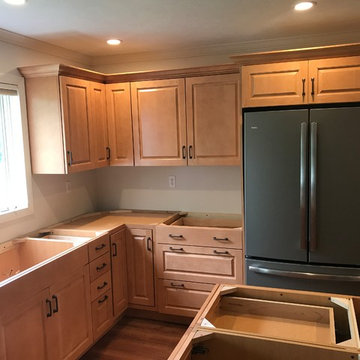
This job is still waiting for the countertops and finishing touches. We removed the soffits and made a better use of space of the area where an unused desk was located. Brookhaven cabinets were used with a light maple stain.
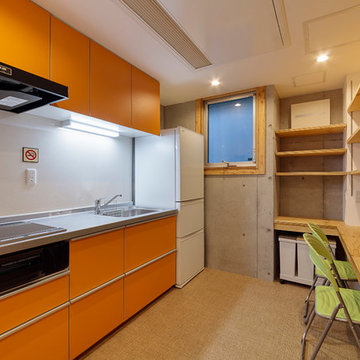
キッチンは階毎に雰囲気を変えている。
構造用合板の食事スペース
Medium sized world-inspired single-wall kitchen/diner in Tokyo with a single-bowl sink, flat-panel cabinets, orange cabinets, stainless steel worktops, white splashback, stainless steel appliances, vinyl flooring, no island, orange floors and grey worktops.
Medium sized world-inspired single-wall kitchen/diner in Tokyo with a single-bowl sink, flat-panel cabinets, orange cabinets, stainless steel worktops, white splashback, stainless steel appliances, vinyl flooring, no island, orange floors and grey worktops.
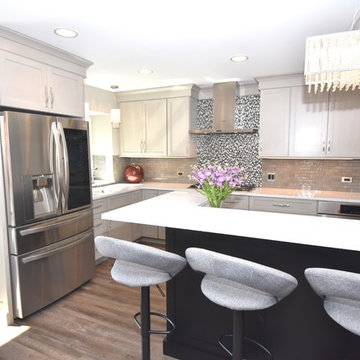
Large eclectic u-shaped open plan kitchen in Chicago with a belfast sink, shaker cabinets, orange cabinets, engineered stone countertops, grey splashback, glass tiled splashback, stainless steel appliances, vinyl flooring, an island, brown floors and grey worktops.
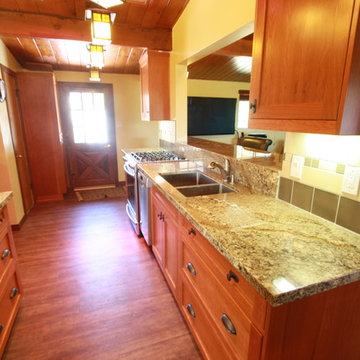
cherry shaker flush fit
Design ideas for a medium sized traditional galley kitchen pantry in Santa Barbara with a double-bowl sink, shaker cabinets, orange cabinets, granite worktops, green splashback, ceramic splashback, stainless steel appliances, vinyl flooring and no island.
Design ideas for a medium sized traditional galley kitchen pantry in Santa Barbara with a double-bowl sink, shaker cabinets, orange cabinets, granite worktops, green splashback, ceramic splashback, stainless steel appliances, vinyl flooring and no island.
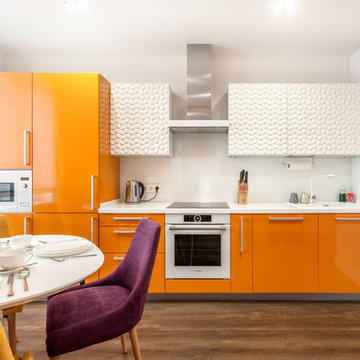
Николай Ковалевский
Inspiration for a small contemporary single-wall open plan kitchen in Yekaterinburg with white splashback, glass sheet splashback, white appliances, vinyl flooring, brown floors, a built-in sink, flat-panel cabinets, orange cabinets, composite countertops, no island and white worktops.
Inspiration for a small contemporary single-wall open plan kitchen in Yekaterinburg with white splashback, glass sheet splashback, white appliances, vinyl flooring, brown floors, a built-in sink, flat-panel cabinets, orange cabinets, composite countertops, no island and white worktops.
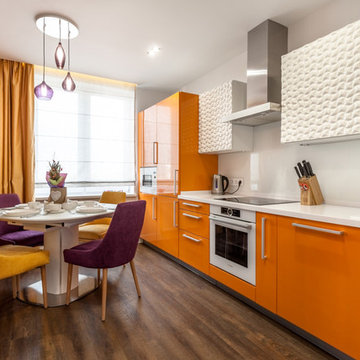
Николай Ковалевский
This is an example of a medium sized bohemian single-wall open plan kitchen in Yekaterinburg with a submerged sink, white splashback, glass sheet splashback, white appliances, vinyl flooring, brown floors, flat-panel cabinets, orange cabinets, composite countertops, no island and white worktops.
This is an example of a medium sized bohemian single-wall open plan kitchen in Yekaterinburg with a submerged sink, white splashback, glass sheet splashback, white appliances, vinyl flooring, brown floors, flat-panel cabinets, orange cabinets, composite countertops, no island and white worktops.
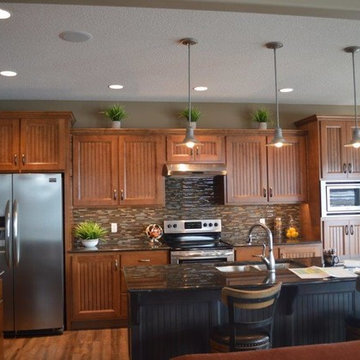
Photo of a medium sized classic l-shaped open plan kitchen in Other with a double-bowl sink, beaded cabinets, orange cabinets, quartz worktops, multi-coloured splashback, ceramic splashback, stainless steel appliances, vinyl flooring, an island and brown floors.
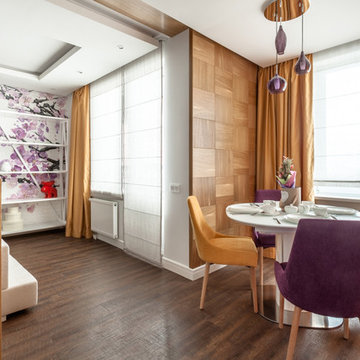
Николай Ковалевский
Design ideas for a small bohemian single-wall open plan kitchen in Yekaterinburg with white splashback, glass sheet splashback, white appliances, vinyl flooring, brown floors, a built-in sink, flat-panel cabinets, orange cabinets, composite countertops, no island and white worktops.
Design ideas for a small bohemian single-wall open plan kitchen in Yekaterinburg with white splashback, glass sheet splashback, white appliances, vinyl flooring, brown floors, a built-in sink, flat-panel cabinets, orange cabinets, composite countertops, no island and white worktops.
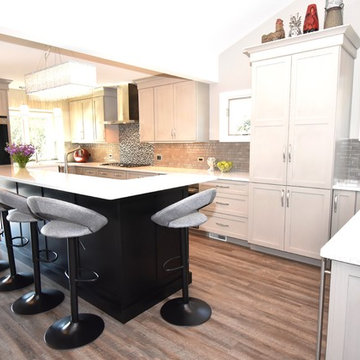
Inspiration for a large bohemian u-shaped open plan kitchen in Chicago with a belfast sink, shaker cabinets, orange cabinets, engineered stone countertops, grey splashback, glass tiled splashback, stainless steel appliances, vinyl flooring, an island, brown floors and grey worktops.
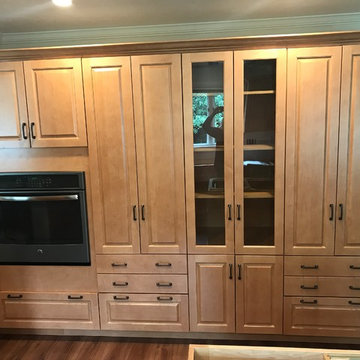
This job is still waiting for the countertops and finishing touches. We removed the soffits and made a better use of space of the area where an unused desk was located. Brookhaven cabinets were used with a light maple stain.
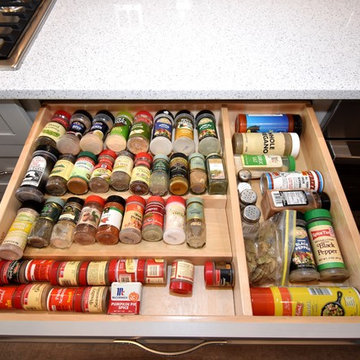
Photo of a large bohemian u-shaped open plan kitchen in Chicago with a belfast sink, shaker cabinets, orange cabinets, engineered stone countertops, grey splashback, glass tiled splashback, stainless steel appliances, vinyl flooring, an island, brown floors and grey worktops.
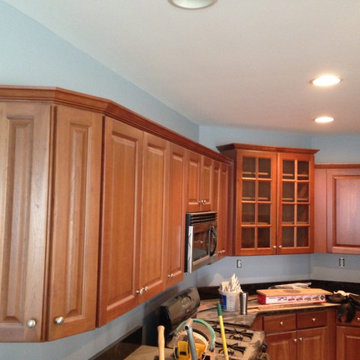
This open-concept penthouse features three separate wings that feel comfortably connected as any home would via main hallways. Just shy of 2,000sqft of interior living space, huge 9ft glass panel doors out onto multiple roof decks. *View from mid-kitchen across primary Great Room.
(Work in Progress)
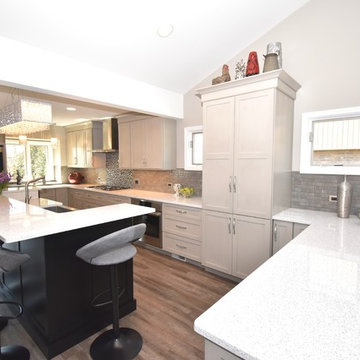
Photo of a large eclectic u-shaped open plan kitchen in Chicago with a belfast sink, shaker cabinets, orange cabinets, engineered stone countertops, grey splashback, glass tiled splashback, stainless steel appliances, vinyl flooring, an island, brown floors and grey worktops.
Kitchen with Orange Cabinets and Vinyl Flooring Ideas and Designs
1