Kitchen with Orange Floors and Black Worktops Ideas and Designs
Refine by:
Budget
Sort by:Popular Today
161 - 180 of 208 photos
Item 1 of 3
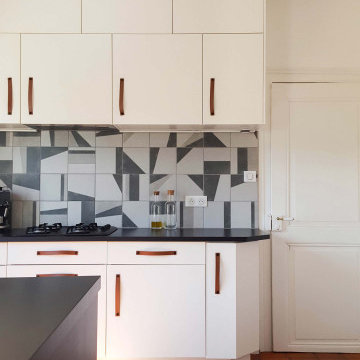
Un graphisme original
Dans ce grand appartement, les espaces multifonctionnels et lumineux avaient besoin d’être remis au goût du jour. Nos clients souhaitaient moderniser leur intérieur et mettre en valeur le mobilier existant.
Particularité de la cuisine de 20m², la salle à manger se trouve en enfilade derrière l’îlot central. Nos clients ayant déjà opté pour un mur noir en fond nous l’avons accentué en créant un véritable mur de chevrons. Travaillé de manière graphique, ce mur accent apporte beaucoup de charme à ce volume et définit l’emplacement de l’espace repas. Son assise, une banquette XXL réalisée sur mesure s’étend de part en part de la pièce et accueille les nombreuses plantes vertes.
Côté cuisine, un relooking a permis de conserver la majorité des meubles existants. Selon le souhait de nos clients, le mobilier en très bon état a simplement été repeint et des poignées en cuir très tendance ont été installées. Seul l’ensemble de meubles hauts a été remplacé au profit d’une composition plus légère visuellement jouant sur des placards de dimensions variées.
Au salon, le meuble tv déjà présent est réveillé par une teinte douce et des étagères en chêne massif. Le joli mur bleu séparant les deux pièces est habillé d’un ensemble d’assiettes au design actuel et d’un miroir central qui joue sur la rondeur. En fond de pièce, un bureau épuré et fonctionnel prend place. Le large plan est associé à un duo d’étagères verticales décoratives qui s’élancent jusqu’au plafond pour équilibrer les volumes.
Pour les couleurs, des teintes douces et élégantes comme le blanc ou le beige mettent en valeur la luminosité et la décoration. Un contraste entre ces couleurs claires et le noir apportent de la modernité et les tons orangés réchauffent l’atmosphère. Le mobilier épuré et les touches de métal se marient naturellement pour donner du caractère à cet appartement, ergonomique et convivial dans lequel les matières se mêlent les unes aux autres avec simplicité.

Photo of a large urban u-shaped kitchen/diner in Moscow with a submerged sink, glass-front cabinets, orange cabinets, engineered stone countertops, black splashback, porcelain splashback, black appliances, medium hardwood flooring, no island, orange floors and black worktops.
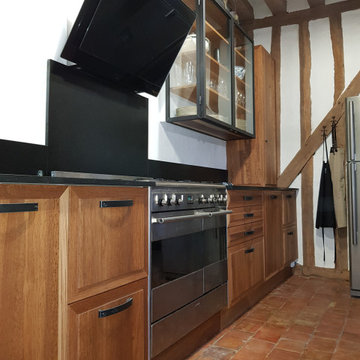
Création, réalisation et pose d'un ensemble cuisine - Ilot - Table repas - Placard
Façade en chêne brun Mat
Habillage en acier
Plan de travail en granit noir Finition Cuir
1 ilot avec 4 - 5 place assises
1 table repas extensible de 8 à 14 places
1 colonne avec porte pour habillage du compteur électrique.
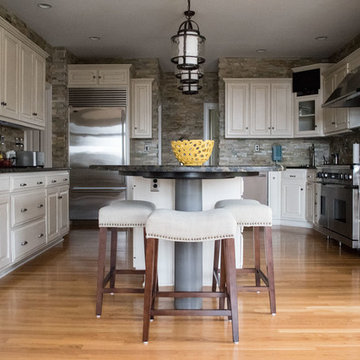
Our final installment for this project is the Lake Forest Freshen Up: Kitchen + Breakfast Area. Below is a BEFORE photo of what the Kitchen looked like when the homeowners purchased their home. The previous homeowners wanted a “lodge” look but they did overdo it a bit with the ledge stone. We lightened up the Kitchen considerably by painting the cabinetry neutral white with a glaze. Creative Finishes by Kelly did an amazing job. The lighter cabinetry contrasts nicely with the hardware floor finish and the dark granite countertops. Even the ledge stone looks great!
The island has a wonderful shape with an eating area on the end where 3 stools fit snugly underneath.
The oversized pendants are the perfect scale for the large island.
The unusual chandelier makes a statement in the Breakfast Area. We added a pop of color with the artwork and grounded this area with a fun geometric rug.
There is a lot of cabinetry in this space so we broke up the desk area by painting it Sherwin Williams’ Gauntlet Gray (SW7019), the same color we painted the island column.
The homeowners’ wine cabinet and two fun chairs that we reupholstered in a small geometric pattern finish off this area.
This Lake Forest Freshen Up: Kitchen + Breakfast Area is truly a transformation without changing the footprint. When new cabinetry is not an option or your current cabinetry is in great shape but not a great finish, you should consider painting them. This project is proof that it can change the look of your entire Kitchen – for the better! Click here and here for other projects featuring painted cabinets. Enjoy!
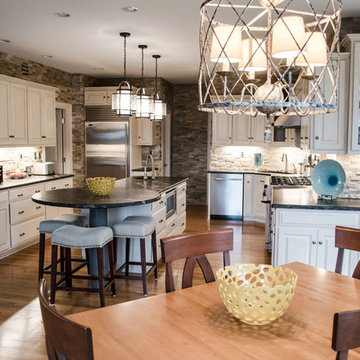
Our final installment for this project is the Lake Forest Freshen Up: Kitchen + Breakfast Area. Below is a BEFORE photo of what the Kitchen looked like when the homeowners purchased their home. The previous homeowners wanted a “lodge” look but they did overdo it a bit with the ledge stone. We lightened up the Kitchen considerably by painting the cabinetry neutral white with a glaze. Creative Finishes by Kelly did an amazing job. The lighter cabinetry contrasts nicely with the hardware floor finish and the dark granite countertops. Even the ledge stone looks great!
The island has a wonderful shape with an eating area on the end where 3 stools fit snugly underneath.
The oversized pendants are the perfect scale for the large island.
The unusual chandelier makes a statement in the Breakfast Area. We added a pop of color with the artwork and grounded this area with a fun geometric rug.
There is a lot of cabinetry in this space so we broke up the desk area by painting it Sherwin Williams’ Gauntlet Gray (SW7019), the same color we painted the island column.
The homeowners’ wine cabinet and two fun chairs that we reupholstered in a small geometric pattern finish off this area.
This Lake Forest Freshen Up: Kitchen + Breakfast Area is truly a transformation without changing the footprint. When new cabinetry is not an option or your current cabinetry is in great shape but not a great finish, you should consider painting them. This project is proof that it can change the look of your entire Kitchen – for the better! Click here and here for other projects featuring painted cabinets. Enjoy!
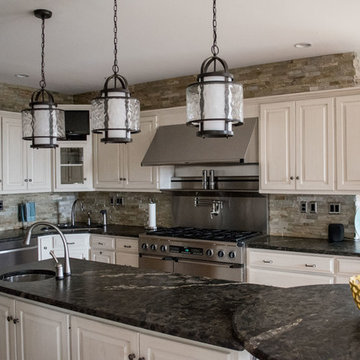
Our final installment for this project is the Lake Forest Freshen Up: Kitchen + Breakfast Area. Below is a BEFORE photo of what the Kitchen looked like when the homeowners purchased their home. The previous homeowners wanted a “lodge” look but they did overdo it a bit with the ledge stone. We lightened up the Kitchen considerably by painting the cabinetry neutral white with a glaze. Creative Finishes by Kelly did an amazing job. The lighter cabinetry contrasts nicely with the hardware floor finish and the dark granite countertops. Even the ledge stone looks great!
The island has a wonderful shape with an eating area on the end where 3 stools fit snugly underneath.
The oversized pendants are the perfect scale for the large island.
The unusual chandelier makes a statement in the Breakfast Area. We added a pop of color with the artwork and grounded this area with a fun geometric rug.
There is a lot of cabinetry in this space so we broke up the desk area by painting it Sherwin Williams’ Gauntlet Gray (SW7019), the same color we painted the island column.
The homeowners’ wine cabinet and two fun chairs that we reupholstered in a small geometric pattern finish off this area.
This Lake Forest Freshen Up: Kitchen + Breakfast Area is truly a transformation without changing the footprint. When new cabinetry is not an option or your current cabinetry is in great shape but not a great finish, you should consider painting them. This project is proof that it can change the look of your entire Kitchen – for the better! Click here and here for other projects featuring painted cabinets. Enjoy!
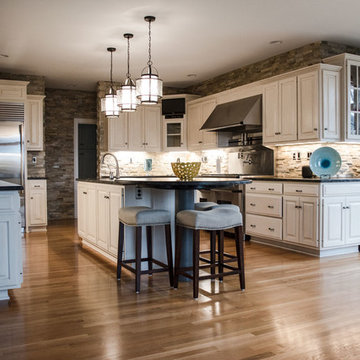
Our final installment for this project is the Lake Forest Freshen Up: Kitchen + Breakfast Area. Below is a BEFORE photo of what the Kitchen looked like when the homeowners purchased their home. The previous homeowners wanted a “lodge” look but they did overdo it a bit with the ledge stone. We lightened up the Kitchen considerably by painting the cabinetry neutral white with a glaze. Creative Finishes by Kelly did an amazing job. The lighter cabinetry contrasts nicely with the hardware floor finish and the dark granite countertops. Even the ledge stone looks great!
The island has a wonderful shape with an eating area on the end where 3 stools fit snugly underneath.
The oversized pendants are the perfect scale for the large island.
The unusual chandelier makes a statement in the Breakfast Area. We added a pop of color with the artwork and grounded this area with a fun geometric rug.
There is a lot of cabinetry in this space so we broke up the desk area by painting it Sherwin Williams’ Gauntlet Gray (SW7019), the same color we painted the island column.
The homeowners’ wine cabinet and two fun chairs that we reupholstered in a small geometric pattern finish off this area.
This Lake Forest Freshen Up: Kitchen + Breakfast Area is truly a transformation without changing the footprint. When new cabinetry is not an option or your current cabinetry is in great shape but not a great finish, you should consider painting them. This project is proof that it can change the look of your entire Kitchen – for the better! Click here and here for other projects featuring painted cabinets. Enjoy!
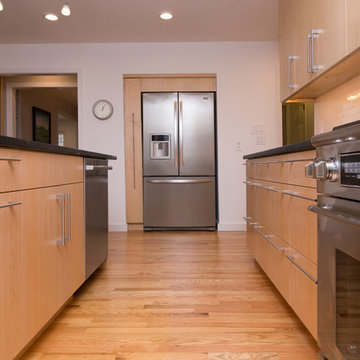
Marilyn Peryer Style House Photography
Photo of a large contemporary galley open plan kitchen in Raleigh with a submerged sink, flat-panel cabinets, soapstone worktops, white splashback, stainless steel appliances, an island, light wood cabinets, ceramic splashback, medium hardwood flooring, orange floors and black worktops.
Photo of a large contemporary galley open plan kitchen in Raleigh with a submerged sink, flat-panel cabinets, soapstone worktops, white splashback, stainless steel appliances, an island, light wood cabinets, ceramic splashback, medium hardwood flooring, orange floors and black worktops.
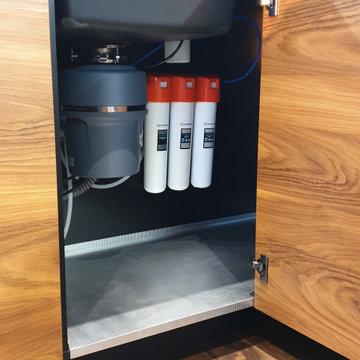
Photo of a large industrial u-shaped kitchen/diner in Moscow with a submerged sink, glass-front cabinets, orange cabinets, engineered stone countertops, black splashback, porcelain splashback, black appliances, medium hardwood flooring, no island, orange floors and black worktops.
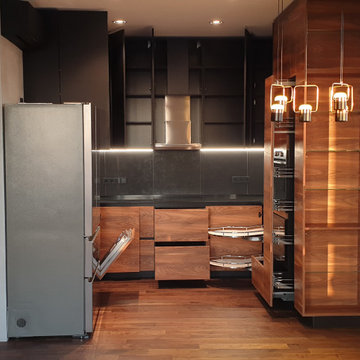
This is an example of a large industrial u-shaped kitchen/diner in Moscow with a submerged sink, glass-front cabinets, orange cabinets, engineered stone countertops, black splashback, porcelain splashback, black appliances, medium hardwood flooring, no island, orange floors and black worktops.
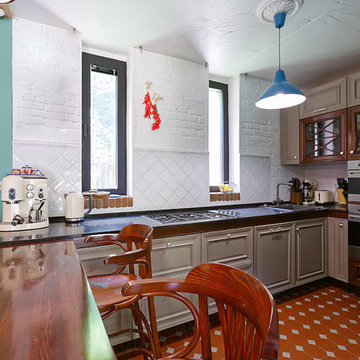
Inspiration for a medium sized traditional l-shaped kitchen/diner in Moscow with a built-in sink, raised-panel cabinets, dark wood cabinets, engineered stone countertops, white splashback, brick splashback, stainless steel appliances, ceramic flooring, no island, orange floors and black worktops.
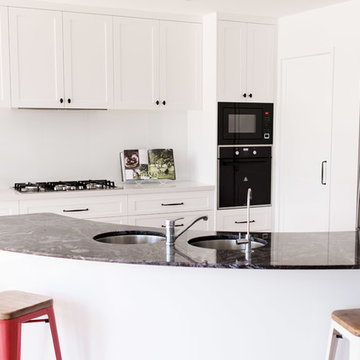
Handle House - C159 Black Nambour Cabinet Handles & K102 Nambour Knobs. Black with Blue Marble Top.
https://handlehouse.com.au/product/c159-nambour-cabinet-handles/
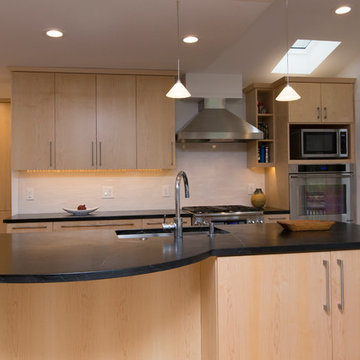
Marilyn Peryer Style House Photography
Design ideas for a large contemporary galley open plan kitchen in Raleigh with a submerged sink, flat-panel cabinets, soapstone worktops, white splashback, stainless steel appliances, an island, light wood cabinets, ceramic splashback, medium hardwood flooring, orange floors and black worktops.
Design ideas for a large contemporary galley open plan kitchen in Raleigh with a submerged sink, flat-panel cabinets, soapstone worktops, white splashback, stainless steel appliances, an island, light wood cabinets, ceramic splashback, medium hardwood flooring, orange floors and black worktops.
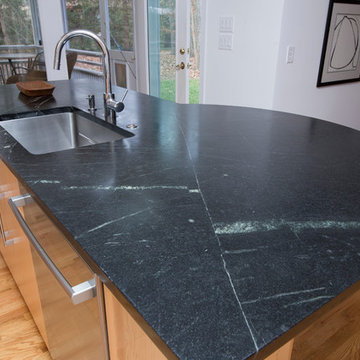
Marilyn Peryer Style House Photography
This is an example of a large contemporary galley open plan kitchen in Raleigh with a submerged sink, flat-panel cabinets, soapstone worktops, white splashback, stainless steel appliances, an island, light wood cabinets, ceramic splashback, medium hardwood flooring, orange floors and black worktops.
This is an example of a large contemporary galley open plan kitchen in Raleigh with a submerged sink, flat-panel cabinets, soapstone worktops, white splashback, stainless steel appliances, an island, light wood cabinets, ceramic splashback, medium hardwood flooring, orange floors and black worktops.
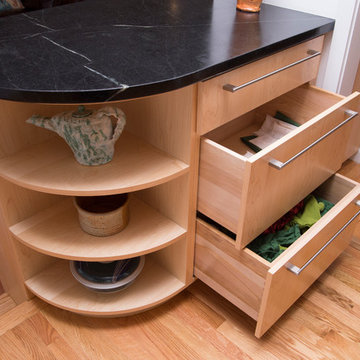
Marilyn Peryer Style House Photography
This is an example of a large contemporary galley open plan kitchen in Raleigh with a submerged sink, flat-panel cabinets, soapstone worktops, white splashback, stainless steel appliances, an island, light wood cabinets, ceramic splashback, medium hardwood flooring, orange floors and black worktops.
This is an example of a large contemporary galley open plan kitchen in Raleigh with a submerged sink, flat-panel cabinets, soapstone worktops, white splashback, stainless steel appliances, an island, light wood cabinets, ceramic splashback, medium hardwood flooring, orange floors and black worktops.
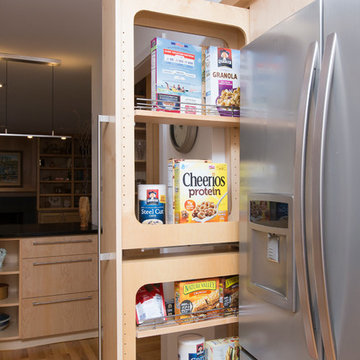
Marilyn Peryer Style House Photography
Design ideas for a large contemporary galley open plan kitchen in Raleigh with a submerged sink, flat-panel cabinets, soapstone worktops, white splashback, stainless steel appliances, an island, light wood cabinets, ceramic splashback, medium hardwood flooring, orange floors and black worktops.
Design ideas for a large contemporary galley open plan kitchen in Raleigh with a submerged sink, flat-panel cabinets, soapstone worktops, white splashback, stainless steel appliances, an island, light wood cabinets, ceramic splashback, medium hardwood flooring, orange floors and black worktops.
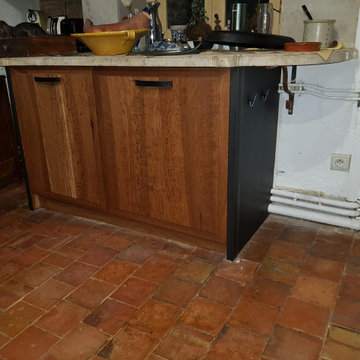
Création, réalisation et pose d'un ensemble cuisine - Ilot - Table repas - Placard
Façade en chêne brun Mat
Habillage en acier
Plan de travail en granit noir Finition Cuir
1 ilot avec 4 - 5 place assises
1 table repas extensible de 8 à 14 places
1 colonne avec porte pour habillage du compteur électrique.
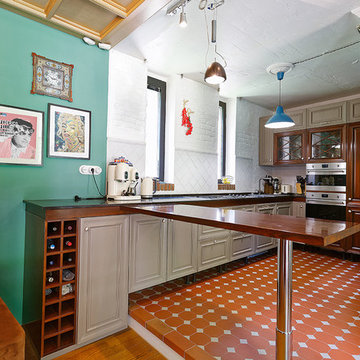
This is an example of a medium sized traditional l-shaped kitchen/diner in Moscow with a built-in sink, raised-panel cabinets, dark wood cabinets, engineered stone countertops, white splashback, brick splashback, stainless steel appliances, ceramic flooring, no island, orange floors and black worktops.
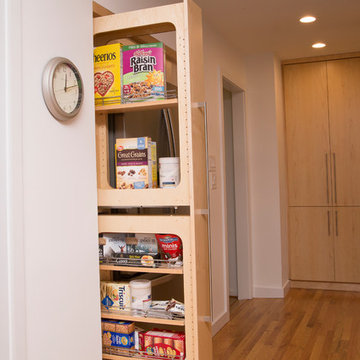
Marilyn Peryer
Inspiration for a large contemporary galley open plan kitchen in Raleigh with a submerged sink, flat-panel cabinets, soapstone worktops, white splashback, stainless steel appliances, an island, light wood cabinets, ceramic splashback, medium hardwood flooring, orange floors and black worktops.
Inspiration for a large contemporary galley open plan kitchen in Raleigh with a submerged sink, flat-panel cabinets, soapstone worktops, white splashback, stainless steel appliances, an island, light wood cabinets, ceramic splashback, medium hardwood flooring, orange floors and black worktops.
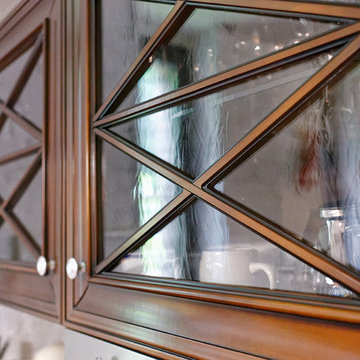
Inspiration for a medium sized traditional l-shaped kitchen/diner in Moscow with a built-in sink, raised-panel cabinets, dark wood cabinets, engineered stone countertops, white splashback, brick splashback, stainless steel appliances, ceramic flooring, no island, orange floors and black worktops.
Kitchen with Orange Floors and Black Worktops Ideas and Designs
9