Kitchen with Wood Worktops and Orange Splashback Ideas and Designs
Refine by:
Budget
Sort by:Popular Today
1 - 20 of 127 photos
Item 1 of 3

Nos clients, une famille avec 3 enfants, ont fait l'achat d'un bien de 124 m² dans l'Ouest Parisien. Ils souhaitaient adapter à leur goût leur nouvel appartement. Pour cela, ils ont fait appel à @advstudio_ai et notre agence.
L'objectif était de créer un intérieur au look urbain, dynamique, coloré. Chaque pièce possède sa palette de couleurs. Ainsi dans le couloir, on est accueilli par une entrée bleue Yves Klein et des étagères déstructurées sur mesure. Les chambres sont tantôt bleu doux ou intense ou encore vert d'eau. La SDB, elle, arbore un côté plus minimaliste avec sa palette de gris, noirs et blancs.
La pièce de vie, espace majeur du projet, possède plusieurs facettes. Elle est à la fois une cuisine, une salle TV, un petit salon ou encore une salle à manger. Conformément au fil rouge directeur du projet, chaque coin possède sa propre identité mais se marie à merveille avec l'ensemble.
Ce projet a bénéficié de quelques ajustements sur mesure : le mur de brique et le hamac qui donnent un côté urbain atypique au coin TV ; les bureaux, la bibliothèque et la mezzanine qui ont permis de créer des rangements élégants, adaptés à l'espace.

La cuisine a été repensée dans sa totalité. Les lumières naturelles et artificielles ont été repensées.
La maîtresse de maison a voulu garder le carrelage d'origine. Un aplat orange sur un mur permet d'accepter sa présence dans cette pièce devenue contemporaine
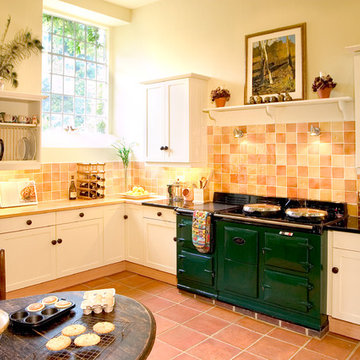
This is an example of a rural kitchen/diner in Other with shaker cabinets, white cabinets, wood worktops, terracotta flooring, a belfast sink, orange splashback and coloured appliances.
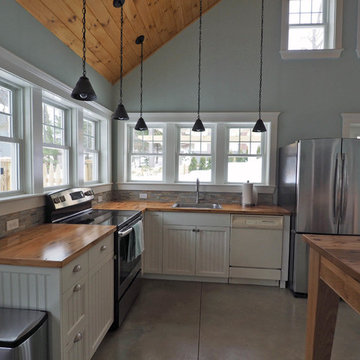
renee@chestnutstreetstudio.com;
view to kitchen and poolside
Photo of a small beach style l-shaped open plan kitchen in Boston with a single-bowl sink, white cabinets, wood worktops, orange splashback, stone tiled splashback, stainless steel appliances and concrete flooring.
Photo of a small beach style l-shaped open plan kitchen in Boston with a single-bowl sink, white cabinets, wood worktops, orange splashback, stone tiled splashback, stainless steel appliances and concrete flooring.
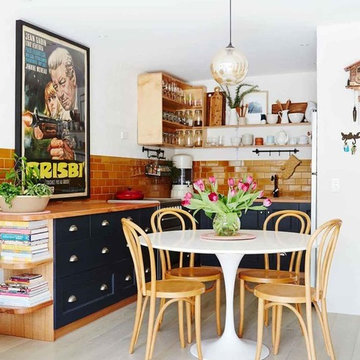
Renovations to the structure of this underground house including; new external windows, new bathroom and joinery to internal living areas.
Photo of a classic l-shaped kitchen/diner in Melbourne with recessed-panel cabinets, blue cabinets, wood worktops, orange splashback, metro tiled splashback, painted wood flooring, no island and white floors.
Photo of a classic l-shaped kitchen/diner in Melbourne with recessed-panel cabinets, blue cabinets, wood worktops, orange splashback, metro tiled splashback, painted wood flooring, no island and white floors.
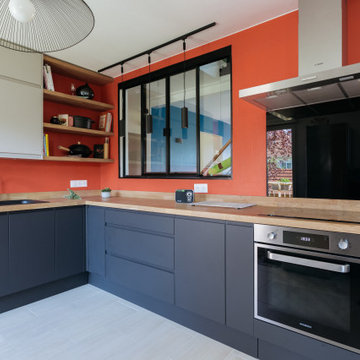
Inspiration for a bohemian l-shaped kitchen in Other with wood worktops, orange splashback, ceramic flooring and white floors.
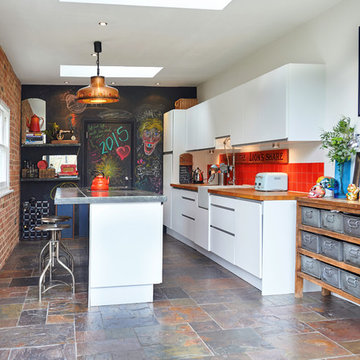
Medium sized contemporary kitchen in London with a belfast sink, flat-panel cabinets, white cabinets, wood worktops, orange splashback, ceramic splashback, stainless steel appliances, slate flooring and an island.
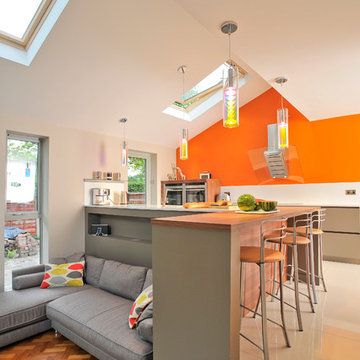
This is an example of a contemporary l-shaped kitchen in Manchester with flat-panel cabinets, stainless steel appliances, a breakfast bar, wood worktops and orange splashback.

IKEA cabinets, Heath tile, butcher block counter tops, and CB2 pendant lights
Design ideas for a contemporary single-wall kitchen/diner in Sacramento with a submerged sink, flat-panel cabinets, wood worktops, orange splashback, ceramic splashback, stainless steel appliances, medium hardwood flooring, beige worktops, light wood cabinets, no island and brown floors.
Design ideas for a contemporary single-wall kitchen/diner in Sacramento with a submerged sink, flat-panel cabinets, wood worktops, orange splashback, ceramic splashback, stainless steel appliances, medium hardwood flooring, beige worktops, light wood cabinets, no island and brown floors.

Treve Johnson
Photo of a retro single-wall kitchen pantry in San Francisco with a submerged sink, flat-panel cabinets, medium wood cabinets, orange splashback, metro tiled splashback, medium hardwood flooring and wood worktops.
Photo of a retro single-wall kitchen pantry in San Francisco with a submerged sink, flat-panel cabinets, medium wood cabinets, orange splashback, metro tiled splashback, medium hardwood flooring and wood worktops.

Кухня в стиле минимализм. Автор Лада Камышанская
This is an example of a medium sized contemporary kitchen in Other with wood worktops, wood splashback, light hardwood flooring, no island, a built-in sink, flat-panel cabinets, grey cabinets, orange splashback and stainless steel appliances.
This is an example of a medium sized contemporary kitchen in Other with wood worktops, wood splashback, light hardwood flooring, no island, a built-in sink, flat-panel cabinets, grey cabinets, orange splashback and stainless steel appliances.
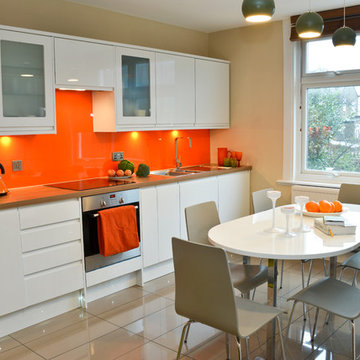
Vibrant orange lifts this white kitchen, whilst taupe floor tiles tone with the modern dining chairs.
www.truenorthvision.co.uk
Design ideas for a medium sized contemporary l-shaped kitchen/diner in London with flat-panel cabinets, white cabinets, wood worktops, orange splashback, glass sheet splashback, stainless steel appliances, porcelain flooring and no island.
Design ideas for a medium sized contemporary l-shaped kitchen/diner in London with flat-panel cabinets, white cabinets, wood worktops, orange splashback, glass sheet splashback, stainless steel appliances, porcelain flooring and no island.
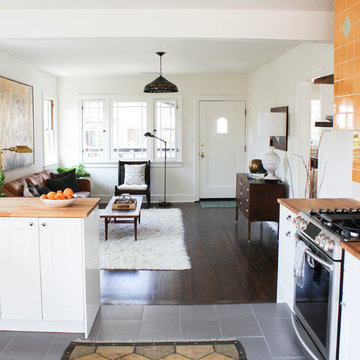
Inspiration for a medium sized midcentury u-shaped kitchen/diner in Los Angeles with stainless steel appliances, shaker cabinets, white cabinets, wood worktops, orange splashback, a belfast sink and ceramic splashback.

Andrew Pogue Photography
Design ideas for a rustic l-shaped open plan kitchen in Austin with shaker cabinets, medium wood cabinets, wood worktops, orange splashback, terracotta splashback and stainless steel appliances.
Design ideas for a rustic l-shaped open plan kitchen in Austin with shaker cabinets, medium wood cabinets, wood worktops, orange splashback, terracotta splashback and stainless steel appliances.
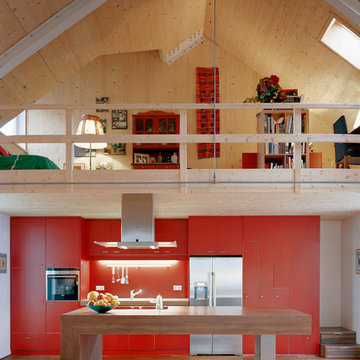
Foto: Johannes Seyerlein
Large contemporary single-wall open plan kitchen in Munich with flat-panel cabinets, wood worktops, orange splashback, stainless steel appliances, medium hardwood flooring, an island and red cabinets.
Large contemporary single-wall open plan kitchen in Munich with flat-panel cabinets, wood worktops, orange splashback, stainless steel appliances, medium hardwood flooring, an island and red cabinets.
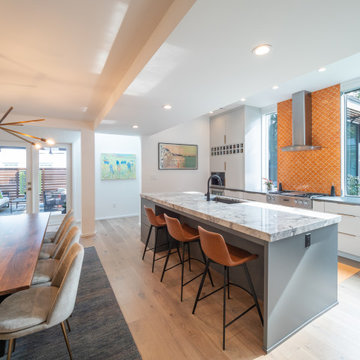
Photo of a medium sized contemporary l-shaped open plan kitchen in Richmond with a built-in sink, flat-panel cabinets, white cabinets, wood worktops, orange splashback, ceramic splashback, stainless steel appliances, light hardwood flooring, an island, beige floors and grey worktops.

Nos clients, une famille avec 3 enfants, ont fait l'achat d'un bien de 124 m² dans l'Ouest Parisien. Ils souhaitaient adapter à leur goût leur nouvel appartement. Pour cela, ils ont fait appel à @advstudio_ai et notre agence.
L'objectif était de créer un intérieur au look urbain, dynamique, coloré. Chaque pièce possède sa palette de couleurs. Ainsi dans le couloir, on est accueilli par une entrée bleue Yves Klein et des étagères déstructurées sur mesure. Les chambres sont tantôt bleu doux ou intense ou encore vert d'eau. La SDB, elle, arbore un côté plus minimaliste avec sa palette de gris, noirs et blancs.
La pièce de vie, espace majeur du projet, possède plusieurs facettes. Elle est à la fois une cuisine, une salle TV, un petit salon ou encore une salle à manger. Conformément au fil rouge directeur du projet, chaque coin possède sa propre identité mais se marie à merveille avec l'ensemble.
Ce projet a bénéficié de quelques ajustements sur mesure : le mur de brique et le hamac qui donnent un côté urbain atypique au coin TV ; les bureaux, la bibliothèque et la mezzanine qui ont permis de créer des rangements élégants, adaptés à l'espace.
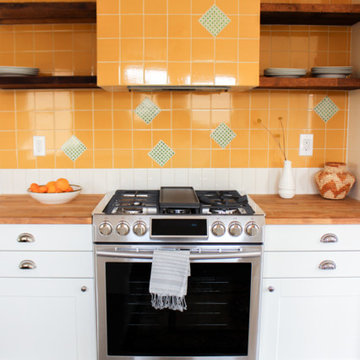
Design ideas for a medium sized midcentury u-shaped kitchen/diner in Los Angeles with a belfast sink, shaker cabinets, white cabinets, wood worktops, orange splashback, ceramic splashback and stainless steel appliances.
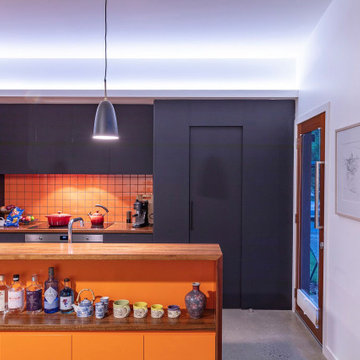
This is an example of a small contemporary galley open plan kitchen in Canberra - Queanbeyan with a built-in sink, flat-panel cabinets, black cabinets, wood worktops, orange splashback, porcelain splashback, stainless steel appliances, concrete flooring, an island and grey floors.

IKEA cabinets, Heath tile, butcher block counter tops, and CB2 pendant lights
Photo of a retro kitchen in Sacramento with a submerged sink, flat-panel cabinets, beige cabinets, wood worktops, orange splashback, ceramic splashback, stainless steel appliances, beige worktops, medium hardwood flooring and beige floors.
Photo of a retro kitchen in Sacramento with a submerged sink, flat-panel cabinets, beige cabinets, wood worktops, orange splashback, ceramic splashback, stainless steel appliances, beige worktops, medium hardwood flooring and beige floors.
Kitchen with Wood Worktops and Orange Splashback Ideas and Designs
1