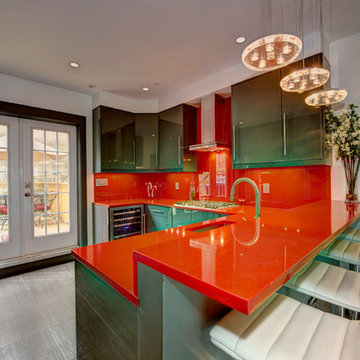Kitchen with Orange Worktops and Red Worktops Ideas and Designs
Refine by:
Budget
Sort by:Popular Today
121 - 140 of 810 photos
Item 1 of 3
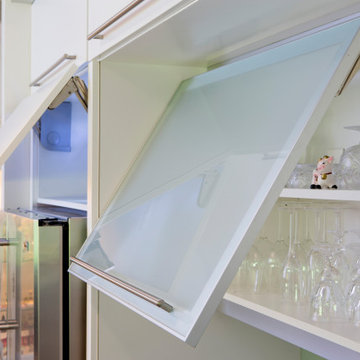
Photo of a medium sized contemporary l-shaped open plan kitchen in Orlando with flat-panel cabinets, white cabinets, granite worktops, an island and red worktops.
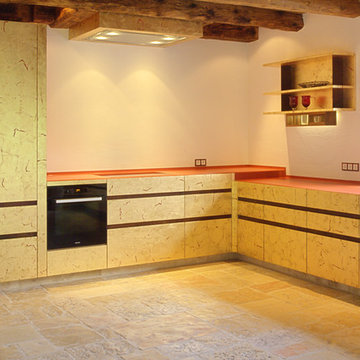
Medium sized contemporary l-shaped kitchen/diner with a single-bowl sink, beaded cabinets, beige cabinets, wood worktops, white splashback, stone slab splashback, stainless steel appliances, brick flooring, no island, beige floors and orange worktops.
Residential Kitchen $120,001 and Over,
Harrell Remodeling, Inc. and designer Sara Jorgensen plus team members Finishes Unlimited and The Tile & Grout King, Inc.
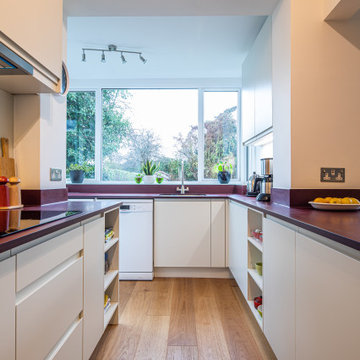
Our clients wanted a fresh approach to make their compact kitchen work better for them. They also wanted it to integrate well with their dining space alongside, creating a better flow between the two rooms and the access from the hallway. On a small footprint, the original kitchen layout didn’t make the most of the available space. Our clients desperately wanted more storage as well as more worktop space.
We designed a new kitchen space for our clients, which made use of the footprint they had, as well as improving the functionality. By changing the doorway into the room, we changed the flow through the kitchen and dining spaces and created a deep alcove on the righthand-side of the dining room chimney breast.
Freeing up this alcove was a massive space gain, allowing us to increase kitchen storage. We designed a full height storage unit to match the existing cupboards on the other wide of the chimney breast. This new, super deep cupboard space is almost 80cm deep. We divided the internal space between cupboard space above and four considerable drawer pull-outs below. Each drawer holds up to 70kg of contents and pulls right out to give our clients an instant overview of their dry goods and supplies – a fantastic kitchen larder. We painted the new full height cupboard to match and gave them both new matching oak knob handles.
The old kitchen had two shorter worktop runs and there was a freestanding cupboard in the space between the cooking and dining zones. We created a compact kitchen peninsula to replace the freestanding unit and united it with the sink run, creating a slim worktop run between the two. This adds to the flow of the kitchen, making the space more of a defined u-shaped kitchen. By adding this new stretch of kitchen worktop to the design, we could include even more kitchen storage. The new kitchen incorporates shallow storage between the peninsula and the sink run. We built in open shelving at a low level and a useful mug and tea cupboard at eye level.
We made all the kitchen cabinets from our special eco board, which is produced from 100% recycled timber. The flat panel doors add to the sleek, unfussy style. The light colour cabinetry lends the kitchen a feeling of light and space.
The kitchen worktops and upstands are made from recycled paper – created from many, many layers of recycled paper, set in resin to bond it. A really unique material, it is incredibly tactile and develops a lovely patina over time.
The pale-coloured kitchen cabinetry is paired with “barely there” toughened glass elements which all help to give the kitchen area a feeling of light and space. The subtle glass splashback behind the hob reflects light into the room as well as protecting the wall surface. The window sills are all made to match and also bounce natural light into the room.
The new kitchen is a lovely new functional space which flows well and is integrated with the dining space alongside.
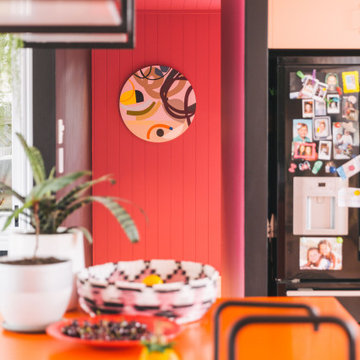
Murphys Road is a renovation in a 1906 Villa designed to compliment the old features with new and modern twist. Innovative colours and design concepts are used to enhance spaces and compliant family living. This award winning space has been featured in magazines and websites all around the world. It has been heralded for it's use of colour and design in inventive and inspiring ways.
Designed by New Zealand Designer, Alex Fulton of Alex Fulton Design
Photographed by Duncan Innes for Homestyle Magazine
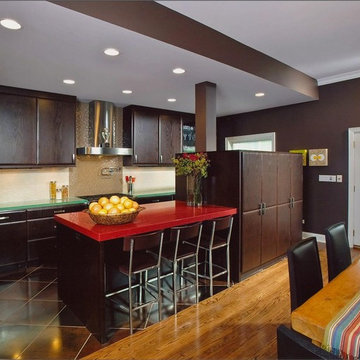
Design ideas for a large contemporary l-shaped kitchen/diner in Chicago with stainless steel appliances, a built-in sink, dark wood cabinets, glass worktops, beige splashback, mosaic tiled splashback, porcelain flooring, an island, flat-panel cabinets and red worktops.
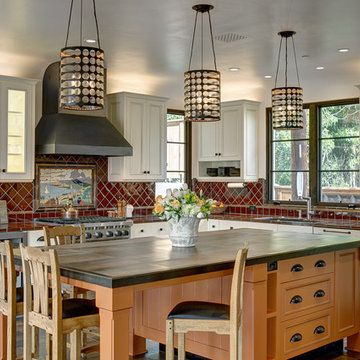
Photo of a large mediterranean l-shaped kitchen/diner in Santa Barbara with a submerged sink, white cabinets, red splashback, ceramic splashback, stainless steel appliances, medium hardwood flooring, an island, tile countertops, recessed-panel cabinets and red worktops.
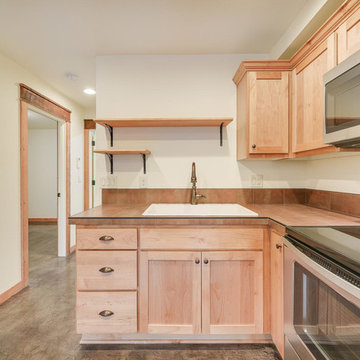
ADU (converted garage)
Inspiration for a small traditional l-shaped open plan kitchen in Portland with a built-in sink, recessed-panel cabinets, light wood cabinets, tile countertops, orange splashback, cement tile splashback, stainless steel appliances, concrete flooring, no island, grey floors and orange worktops.
Inspiration for a small traditional l-shaped open plan kitchen in Portland with a built-in sink, recessed-panel cabinets, light wood cabinets, tile countertops, orange splashback, cement tile splashback, stainless steel appliances, concrete flooring, no island, grey floors and orange worktops.
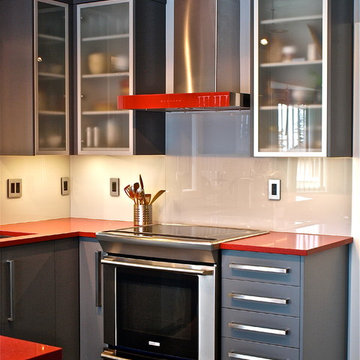
Contemporary u-shaped kitchen/diner in Vancouver with a submerged sink, flat-panel cabinets, grey cabinets, engineered stone countertops, grey splashback, glass sheet splashback, stainless steel appliances and red worktops.
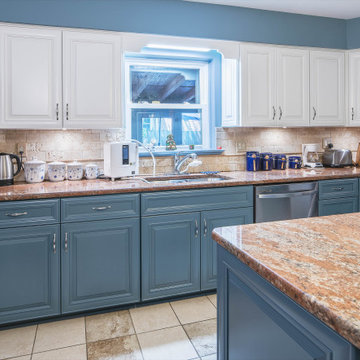
Elegant center raised panel doors in white dove and winter sky enhance the kitchens previously updated features. The bright new full overlay doors play off the colors in the existing granite countertop and magnify the natural beauty of the stone tile backsplash. The combination of the traditional door style and contemporary blue base cabinets create a transitional kitchen design. The new stainless-steel appliances and brushed nickel hardware add the perfect finishing touch.
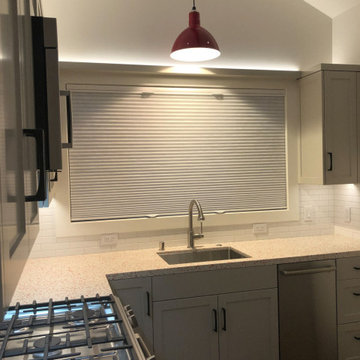
Vaulted ceilings in the kitchen and living room help this 500 square foot home live large. The 18" Bosch dishwasher is perfect for 1-2 people (the washer fills up before things get ripe) and gives 6" back to the base cabinetry. The red Barn Light Electric Company fixture over the sink ties in with the Geos Red Rocks counter.
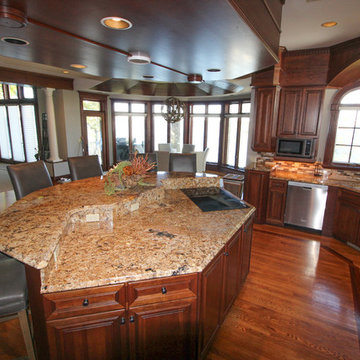
This is an example of a kitchen in Other with a submerged sink, raised-panel cabinets, dark wood cabinets, granite worktops, multi-coloured splashback, ceramic splashback, stainless steel appliances, medium hardwood flooring, an island, brown floors and orange worktops.
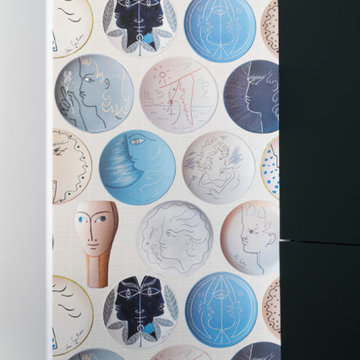
Un papier peint Jean Cocteau appliqué sur mur anime joliment la cuisine et donne un esprit art déco à la cuisine vert sapin
Inspiration for a contemporary kitchen in Paris with granite worktops, mirror splashback, concrete flooring, an island and orange worktops.
Inspiration for a contemporary kitchen in Paris with granite worktops, mirror splashback, concrete flooring, an island and orange worktops.
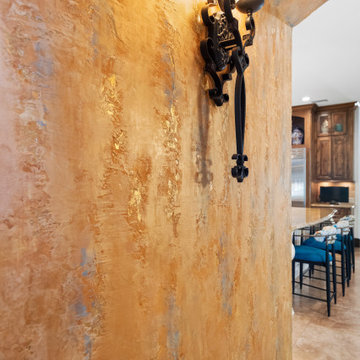
Medium sized u-shaped kitchen/diner in Houston with a belfast sink, raised-panel cabinets, brown cabinets, granite worktops, beige splashback, travertine splashback, stainless steel appliances, travertine flooring, an island, beige floors and orange worktops.
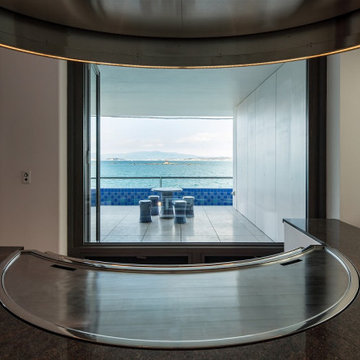
ダイニングの隣に設けた鉄板焼きコーナー
鉄板も三日月型に特注製作したものです。
Photo of a medium sized u-shaped open plan kitchen in Yokohama with open cabinets, granite worktops, beige splashback, porcelain flooring, an island, beige floors and orange worktops.
Photo of a medium sized u-shaped open plan kitchen in Yokohama with open cabinets, granite worktops, beige splashback, porcelain flooring, an island, beige floors and orange worktops.
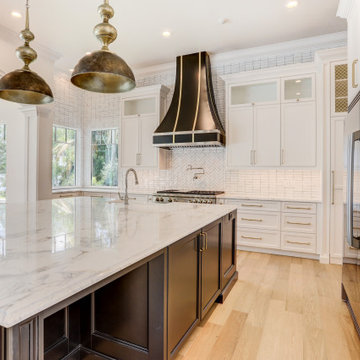
Modern French Country black and white kitchen with large kitchen island with storage underneath. Subway tile. Gourmet kitchen
This is an example of a classic kitchen in Orlando with shaker cabinets, white cabinets, granite worktops, an island and orange worktops.
This is an example of a classic kitchen in Orlando with shaker cabinets, white cabinets, granite worktops, an island and orange worktops.
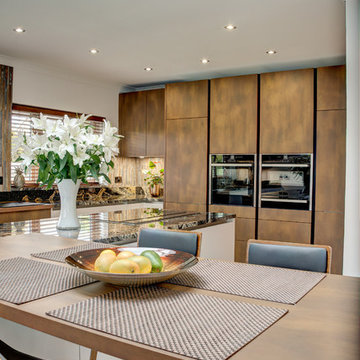
Inspiration for a large contemporary kitchen/diner in London with white cabinets, granite worktops, metallic splashback, glass tiled splashback, black appliances, an island, grey floors and orange worktops.
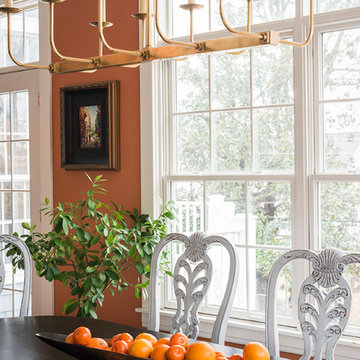
The linear brass light fixture was the perfect selection for this long kitchen table. The table was stripped and painted by local artisans. Chairs are covered in gray vinyl for easy clean-up. Paint is Sherwin Williams #6347 Chrysanthemum
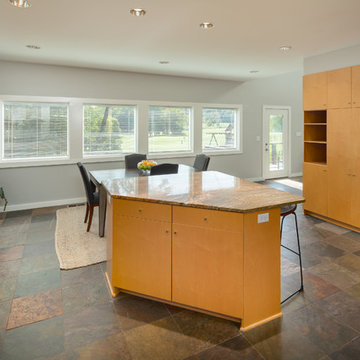
Jeff Graham Photography
Inspiration for a large modern u-shaped kitchen/diner in Nashville with a double-bowl sink, flat-panel cabinets, light wood cabinets, granite worktops, metallic splashback, glass tiled splashback, stainless steel appliances, ceramic flooring, an island, brown floors and orange worktops.
Inspiration for a large modern u-shaped kitchen/diner in Nashville with a double-bowl sink, flat-panel cabinets, light wood cabinets, granite worktops, metallic splashback, glass tiled splashback, stainless steel appliances, ceramic flooring, an island, brown floors and orange worktops.
Kitchen with Orange Worktops and Red Worktops Ideas and Designs
7
