Kitchen with Painted Wood Flooring and a Drop Ceiling Ideas and Designs
Refine by:
Budget
Sort by:Popular Today
1 - 20 of 62 photos
Item 1 of 3
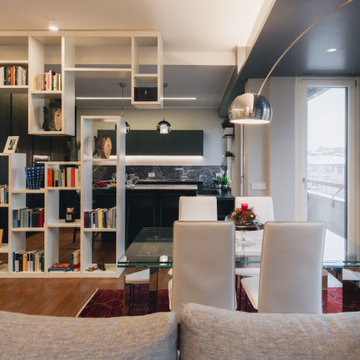
Vista della cucina e della libreria appesa che separa i due ambienti.
Foto di Simone Marulli
Inspiration for a medium sized contemporary u-shaped open plan kitchen in Milan with a double-bowl sink, flat-panel cabinets, grey cabinets, marble worktops, grey splashback, marble splashback, integrated appliances, painted wood flooring, an island, brown floors, grey worktops and a drop ceiling.
Inspiration for a medium sized contemporary u-shaped open plan kitchen in Milan with a double-bowl sink, flat-panel cabinets, grey cabinets, marble worktops, grey splashback, marble splashback, integrated appliances, painted wood flooring, an island, brown floors, grey worktops and a drop ceiling.
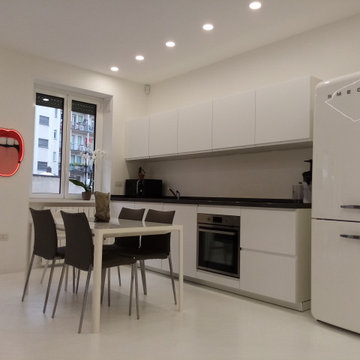
Medium sized contemporary single-wall open plan kitchen in Milan with flat-panel cabinets, white cabinets, quartz worktops, white splashback, painted wood flooring, no island, white floors, black worktops and a drop ceiling.

Stunning country-style kitchen; walls, and ceiling in polished concrete (micro-cement) - jasmine and dark green
This is an example of a medium sized rural l-shaped kitchen pantry in London with a belfast sink, open cabinets, light wood cabinets, terrazzo worktops, pink splashback, integrated appliances, painted wood flooring, grey worktops, a drop ceiling and feature lighting.
This is an example of a medium sized rural l-shaped kitchen pantry in London with a belfast sink, open cabinets, light wood cabinets, terrazzo worktops, pink splashback, integrated appliances, painted wood flooring, grey worktops, a drop ceiling and feature lighting.
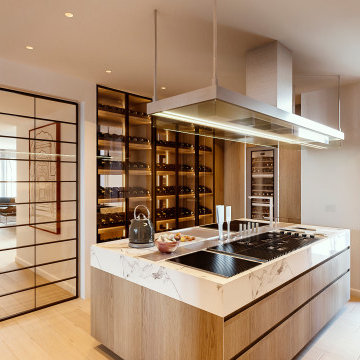
Progetto d’interni di un’abitazione di circa 240 mq all’ultimo piano di un edificio moderno in zona City Life a Milano. La zona giorno è composta da un ampio living con accesso al terrazzo e una zona pranzo con cucina a vista con isola isola centrale, colonne attrezzate ed espositori. La zona notte consta di una camera da letto master con bagno en-suite, armadiatura walk-in e a parete, una camera da letto doppia con sala da bagno e una camera singola con un ulteriore bagno.
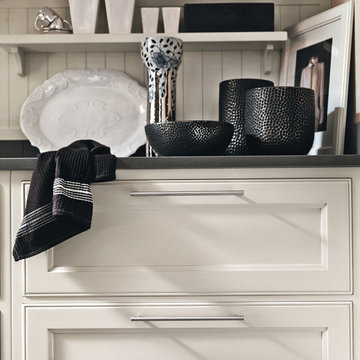
Cucina in legno massiccio laccata con top in quarzo.
This is an example of a medium sized shabby-chic style l-shaped kitchen/diner in Milan with a submerged sink, shaker cabinets, white cabinets, engineered stone countertops, grey splashback, engineered quartz splashback, stainless steel appliances, painted wood flooring, no island, black floors, grey worktops and a drop ceiling.
This is an example of a medium sized shabby-chic style l-shaped kitchen/diner in Milan with a submerged sink, shaker cabinets, white cabinets, engineered stone countertops, grey splashback, engineered quartz splashback, stainless steel appliances, painted wood flooring, no island, black floors, grey worktops and a drop ceiling.
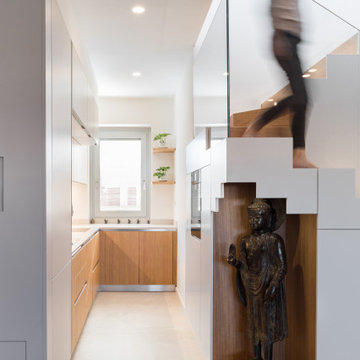
CASA AF | AF HOUSE
Open space ingresso, tavolo su misura in quarzo e cucina secondaria
Open space: view of the second kitchen ad tailor made stone table
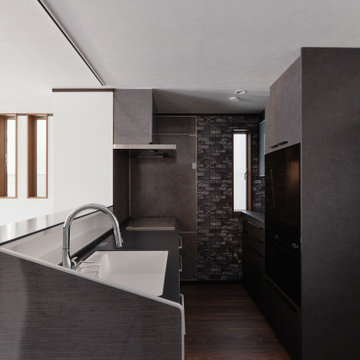
「有機的建築」オーガニックアーキテクチャーの理念に基づいた「生きた建築」最初のご依頼から一貫してライトの建築を目指した設計。
外装、内装共にライトを意識した計画となっております。
This is an example of a small contemporary grey and brown kitchen in Other with an integrated sink, recessed-panel cabinets, grey cabinets, composite countertops, grey splashback, engineered quartz splashback, black appliances, painted wood flooring, a breakfast bar, brown floors, brown worktops and a drop ceiling.
This is an example of a small contemporary grey and brown kitchen in Other with an integrated sink, recessed-panel cabinets, grey cabinets, composite countertops, grey splashback, engineered quartz splashback, black appliances, painted wood flooring, a breakfast bar, brown floors, brown worktops and a drop ceiling.
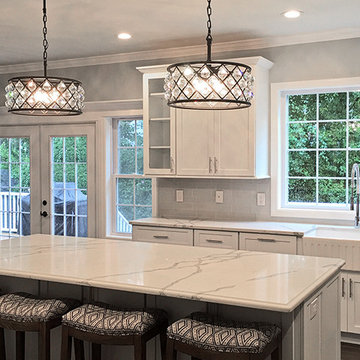
This is an example of a medium sized classic l-shaped kitchen/diner in New York with a belfast sink, shaker cabinets, white cabinets, grey splashback, black appliances, an island, limestone worktops, metro tiled splashback, painted wood flooring, grey floors, white worktops and a drop ceiling.
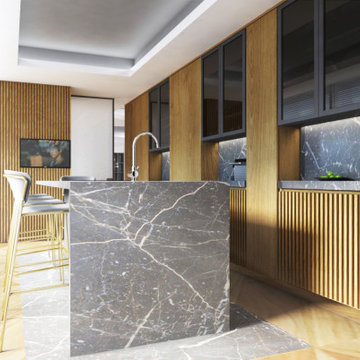
kitchen
Photo of a medium sized contemporary l-shaped enclosed kitchen in Other with an integrated sink, glass-front cabinets, light wood cabinets, engineered stone countertops, grey splashback, porcelain splashback, stainless steel appliances, painted wood flooring, an island, grey worktops and a drop ceiling.
Photo of a medium sized contemporary l-shaped enclosed kitchen in Other with an integrated sink, glass-front cabinets, light wood cabinets, engineered stone countertops, grey splashback, porcelain splashback, stainless steel appliances, painted wood flooring, an island, grey worktops and a drop ceiling.
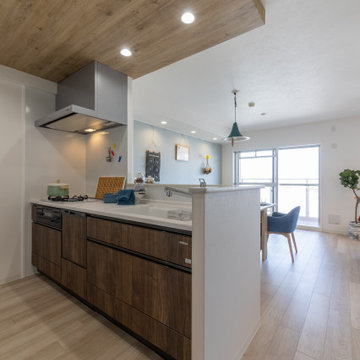
Photo of a medium sized single-wall open plan kitchen in Other with a built-in sink, brown cabinets, composite countertops, grey splashback, painted wood flooring, beige floors, white worktops and a drop ceiling.
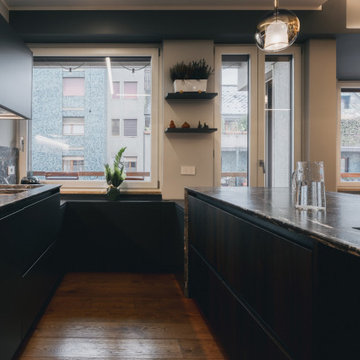
Vista della cucina con colonne in rovere termo cotto, top in marmo Grey Saint Laurent, basi e penisola in laccato grigio antracite. Cesar cucine. Le lampade che illuminano la penisola sono le Glo di Pentalight.
Foto di Simone Marulli
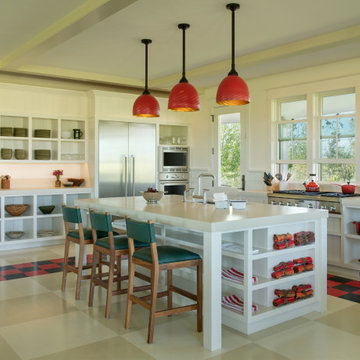
Design ideas for a medium sized rural galley open plan kitchen in Other with a belfast sink, open cabinets, white cabinets, stainless steel appliances, painted wood flooring, an island, beige floors, beige worktops and a drop ceiling.
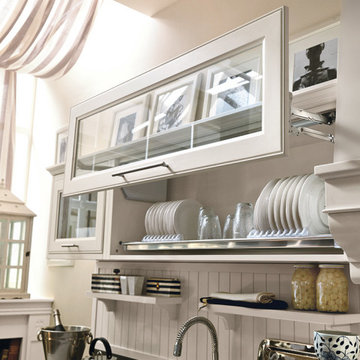
Cucina in legno massiccio laccata con top in quarzo.
This is an example of a medium sized vintage l-shaped kitchen/diner in Milan with a submerged sink, shaker cabinets, white cabinets, engineered stone countertops, grey splashback, engineered quartz splashback, stainless steel appliances, painted wood flooring, no island, black floors, grey worktops and a drop ceiling.
This is an example of a medium sized vintage l-shaped kitchen/diner in Milan with a submerged sink, shaker cabinets, white cabinets, engineered stone countertops, grey splashback, engineered quartz splashback, stainless steel appliances, painted wood flooring, no island, black floors, grey worktops and a drop ceiling.
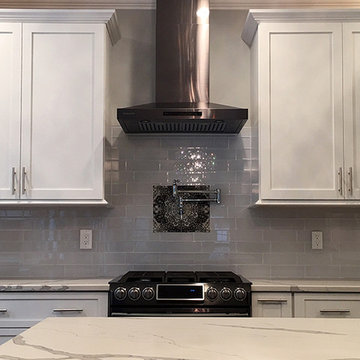
Inspiration for a medium sized traditional l-shaped kitchen/diner in New York with a belfast sink, shaker cabinets, white cabinets, grey splashback, black appliances, an island, limestone worktops, metro tiled splashback, painted wood flooring, grey floors, white worktops and a drop ceiling.
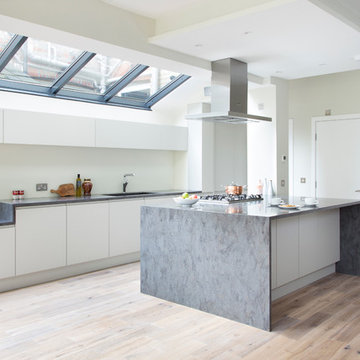
We designed and supplied all kitchen furniture for this bright and airy space, our second collaboration with H & J Architecture. What was once a small kitchen, has now been extended out into the garden for a grander space. All cabinetry has lacquered fronts in a satin finish and a lava rock Corian was used for the kitchen island and worktops. A matt glass splash-back has been used for a seamless look.
Photo credit: David Giles
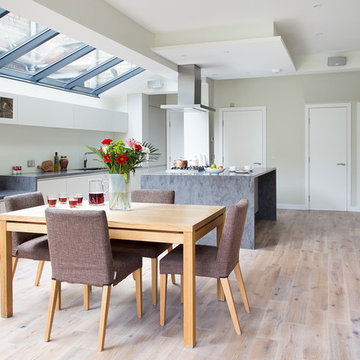
We designed and supplied all kitchen furniture for this bright and airy space, our second collaboration with H & J Architecture. What was once a small kitchen, has now been extended out into the garden for a grander space. All cabinetry has lacquered fronts in a satin finish and a lava rock Corian was used for the kitchen island and worktops. A matt glass splash-back has been used for a seamless look.
Photo credit: David Giles
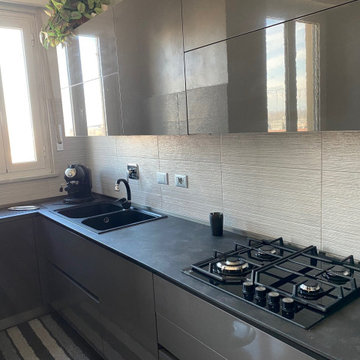
La nuova cucina ha cambiato completamente l'aspetto di tutto il living. La scelta di un'anta lucida, condizione imposta dalla cliente, ma da me approvata, è stata dettata dalla necessità di riflettere il più possibile la luce delle finestre dell'ambiente. Il nero delle gole, del top e degli elettrodomestici invece dallo spirito un pò dark della cliente. Per contrasto, il rivestimento in piastrelle della parete torna a dare luce a tutta la composizione, nonchè un tocco di ulteriore modernità
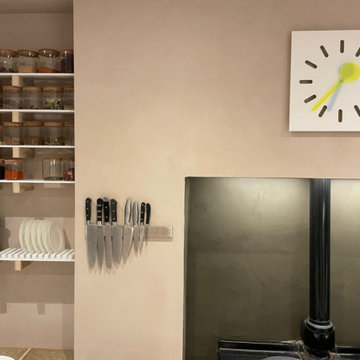
Stunning country-style kitchen; walls, and ceiling in polished concrete (micro-cement) - jasmine and dark green
Inspiration for a medium sized rural l-shaped kitchen pantry in London with a belfast sink, open cabinets, light wood cabinets, terrazzo worktops, pink splashback, integrated appliances, painted wood flooring, grey worktops, a drop ceiling and feature lighting.
Inspiration for a medium sized rural l-shaped kitchen pantry in London with a belfast sink, open cabinets, light wood cabinets, terrazzo worktops, pink splashback, integrated appliances, painted wood flooring, grey worktops, a drop ceiling and feature lighting.
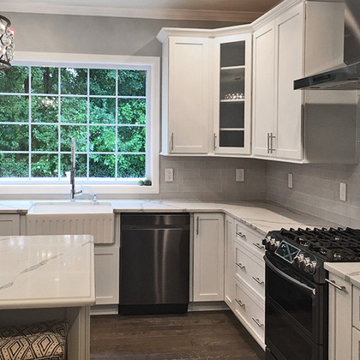
Design ideas for a medium sized l-shaped kitchen/diner in Other with shaker cabinets, a belfast sink, quartz worktops, grey splashback, cement tile splashback, black appliances, painted wood flooring, an island, grey floors, white worktops and a drop ceiling.
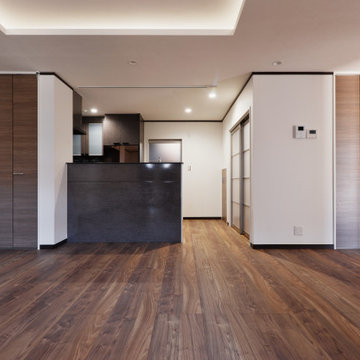
「有機的建築」オーガニックアーキテクチャーの理念に基づいた「生きた建築」最初のご依頼から一貫してライトの建築を目指した設計。
外装、内装共にライトを意識した計画となっております。
Design ideas for a small contemporary grey and brown kitchen in Other with an integrated sink, recessed-panel cabinets, grey cabinets, composite countertops, grey splashback, engineered quartz splashback, black appliances, painted wood flooring, a breakfast bar, brown floors, brown worktops and a drop ceiling.
Design ideas for a small contemporary grey and brown kitchen in Other with an integrated sink, recessed-panel cabinets, grey cabinets, composite countertops, grey splashback, engineered quartz splashback, black appliances, painted wood flooring, a breakfast bar, brown floors, brown worktops and a drop ceiling.
Kitchen with Painted Wood Flooring and a Drop Ceiling Ideas and Designs
1