Kitchen with Painted Wood Flooring and Limestone Flooring Ideas and Designs
Refine by:
Budget
Sort by:Popular Today
41 - 60 of 16,837 photos
Item 1 of 3

The Barefoot Bay Cottage is the first-holiday house to be designed and built for boutique accommodation business, Barefoot Escapes (www.barefootescapes.com.au). Working with many of The Designory’s favourite brands, it has been designed with an overriding luxe Australian coastal style synonymous with Sydney based team. The newly renovated three bedroom cottage is a north facing home which has been designed to capture the sun and the cooling summer breeze. Inside, the home is light-filled, open plan and imbues instant calm with a luxe palette of coastal and hinterland tones. The contemporary styling includes layering of earthy, tribal and natural textures throughout providing a sense of cohesiveness and instant tranquillity allowing guests to prioritise rest and rejuvenation.
Images captured by Jessie Prince
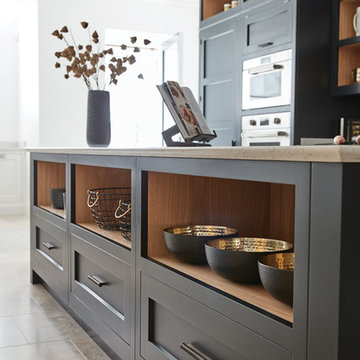
This impeccable dark grey shaker style kitchen brings a classic concept bang up to date. The hand-painted finish echoes the quality and craftsmanship. Typical shaker style open shelving is given a contemporary twist with discreet lighting to showcase gleaming copperware.
This large kitchen makes the most of its footprint by incorporating a beautiful, oversized island. A gleaming, shark tooth worktop is an eye-catching contrast to the dark grey finish. The open shelf theme is continued offering additional storage and a second sink is cleverly set into the centrepiece giving the rest of the kitchen extra space for preparation and cooking.

Photographer - Brett Charles
Design ideas for a small scandinavian single-wall open plan kitchen in Other with a single-bowl sink, flat-panel cabinets, grey cabinets, wood worktops, white splashback, wood splashback, integrated appliances, painted wood flooring, no island, black floors and brown worktops.
Design ideas for a small scandinavian single-wall open plan kitchen in Other with a single-bowl sink, flat-panel cabinets, grey cabinets, wood worktops, white splashback, wood splashback, integrated appliances, painted wood flooring, no island, black floors and brown worktops.
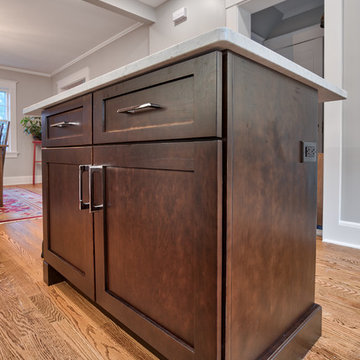
This wooden island holds extra storage and is a great place to prepare meals.
Photos by Chris Veith.
Inspiration for a medium sized farmhouse l-shaped kitchen pantry in New York with a built-in sink, beaded cabinets, white cabinets, white splashback, metro tiled splashback, stainless steel appliances, painted wood flooring, an island, brown floors, white worktops and marble worktops.
Inspiration for a medium sized farmhouse l-shaped kitchen pantry in New York with a built-in sink, beaded cabinets, white cabinets, white splashback, metro tiled splashback, stainless steel appliances, painted wood flooring, an island, brown floors, white worktops and marble worktops.

Peter Landers
Inspiration for a small traditional l-shaped open plan kitchen in London with a built-in sink, flat-panel cabinets, black cabinets, wood worktops, brown splashback, wood splashback, stainless steel appliances, painted wood flooring, a breakfast bar, grey floors and brown worktops.
Inspiration for a small traditional l-shaped open plan kitchen in London with a built-in sink, flat-panel cabinets, black cabinets, wood worktops, brown splashback, wood splashback, stainless steel appliances, painted wood flooring, a breakfast bar, grey floors and brown worktops.
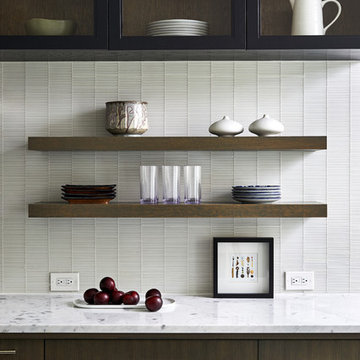
This is an example of a medium sized contemporary kitchen/diner in DC Metro with a belfast sink, flat-panel cabinets, grey cabinets, marble worktops, white splashback, glass tiled splashback, stainless steel appliances, limestone flooring, an island, grey floors and white worktops.

A stunning period property in the heart of London, the homeowners of this beautiful town house have created a stunning, boutique hotel vibe throughout, and Burlanes were commissioned to design and create a kitchen with charisma and rustic charm.
Handpainted in Farrow & Ball 'Studio Green', the Burlanes Hoyden cabinetry is handmade to fit the dimensions of the room exactly, complemented perfectly with Silestone worktops in 'Iconic White'.
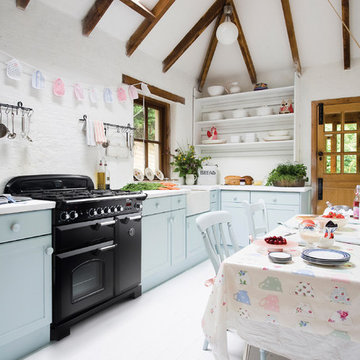
Falcon's Classic upright range cooker is a classic in every sense. With bevelled doors, elegant windows and towel rail, the Classic offers everything you'd expect from a traditional range cooker - combined with modern features and functionality. Its traditional features are blended seamlessly with modern functionality such as double side opening ovens, a separate grill and a spacious hob.
Available in black, cream or cranberry with chrome fittings, plus the option of dual fuel, gas or induction cooking, and 90cm or 110cm sizes, there is sure to be a Classic to suit every household.

A Victorian Cook's Table island designed and made by Artichoke with inspiration from Lanhydrock House in Cornwall. The tall glazed dressers feature antiqued glass with sandstone worktops.
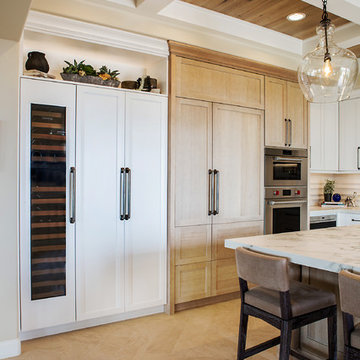
Our client desired a bespoke farmhouse kitchen and sought unique items to create this one of a kind farmhouse kitchen their family. We transformed this kitchen by changing the orientation, removed walls and opened up the exterior with a 3 panel stacking door.
The oversized pendants are the subtle frame work for an artfully made metal hood cover. The statement hood which I discovered on one of my trips inspired the design and added flare and style to this home.
Nothing is as it seems, the white cabinetry looks like shaker until you look closer it is beveled for a sophisticated finish upscale finish.
The backsplash looks like subway until you look closer it is actually 3d concave tile that simply looks like it was formed around a wine bottle.
We added the coffered ceiling and wood flooring to create this warm enhanced featured of the space. The custom cabinetry then was made to match the oak wood on the ceiling. The pedestal legs on the island enhance the characterizes for the cerused oak cabinetry.
Fabulous clients make fabulous projects.
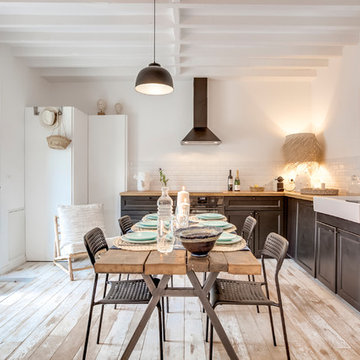
Meero
This is an example of a medium sized farmhouse l-shaped kitchen/diner in Paris with black cabinets, wood worktops, metro tiled splashback, painted wood flooring, a belfast sink, shaker cabinets and white splashback.
This is an example of a medium sized farmhouse l-shaped kitchen/diner in Paris with black cabinets, wood worktops, metro tiled splashback, painted wood flooring, a belfast sink, shaker cabinets and white splashback.
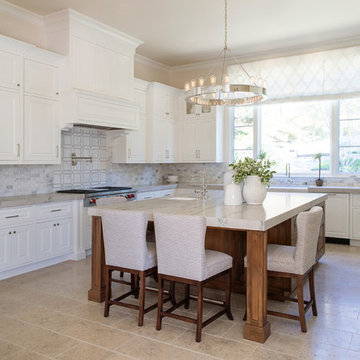
calacatta marble, classic design, custom build, kitchen island, limestone tile, new construction, polished nickel, sub-zero, white kitchen
Large classic u-shaped kitchen in San Diego with a belfast sink, white cabinets, quartz worktops, white splashback, marble splashback, stainless steel appliances, limestone flooring, an island, beige floors, raised-panel cabinets and grey worktops.
Large classic u-shaped kitchen in San Diego with a belfast sink, white cabinets, quartz worktops, white splashback, marble splashback, stainless steel appliances, limestone flooring, an island, beige floors, raised-panel cabinets and grey worktops.

INT2 architecture
Inspiration for a small industrial single-wall open plan kitchen in Moscow with open cabinets, stainless steel cabinets, stainless steel worktops, stainless steel appliances, painted wood flooring, no island, white floors, a built-in sink, grey worktops and black splashback.
Inspiration for a small industrial single-wall open plan kitchen in Moscow with open cabinets, stainless steel cabinets, stainless steel worktops, stainless steel appliances, painted wood flooring, no island, white floors, a built-in sink, grey worktops and black splashback.

This is an example of a medium sized contemporary l-shaped enclosed kitchen in Moscow with a submerged sink, flat-panel cabinets, green cabinets, quartz worktops, glass tiled splashback, stainless steel appliances, painted wood flooring, no island, multi-coloured splashback, beige worktops and brown floors.
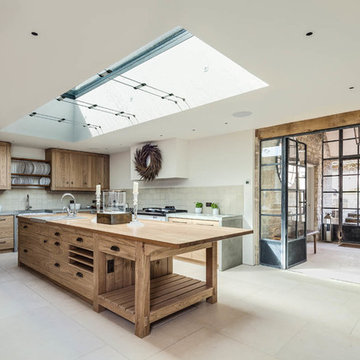
This is an example of a farmhouse kitchen in Gloucestershire with medium wood cabinets, limestone flooring, an island and beige floors.

Design ideas for a large classic l-shaped kitchen/diner in Dallas with a built-in sink, stainless steel appliances, an island, grey cabinets, marble worktops, white splashback, stone slab splashback, limestone flooring, beige floors and shaker cabinets.

photographer - Michel Focard de Fontefiguires
Inspiration for a large classic l-shaped kitchen/diner in Surrey with a double-bowl sink, shaker cabinets, blue cabinets, quartz worktops, black appliances, limestone flooring, an island and grey floors.
Inspiration for a large classic l-shaped kitchen/diner in Surrey with a double-bowl sink, shaker cabinets, blue cabinets, quartz worktops, black appliances, limestone flooring, an island and grey floors.
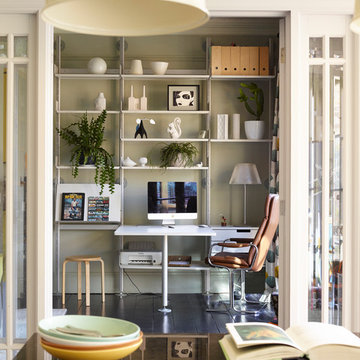
Design by Stealth Design
Photography by Rachael Smith
Photo of a medium sized retro kitchen in London with painted wood flooring and black floors.
Photo of a medium sized retro kitchen in London with painted wood flooring and black floors.
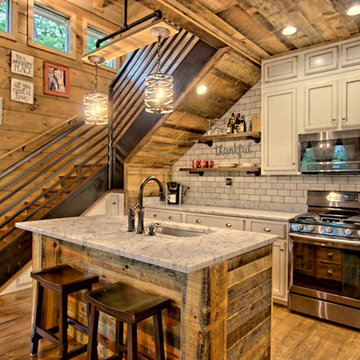
kurtis miller photography, kmpics.com
Small rustic kitchen that is big on design. Great use of small space.
This is an example of a small rustic open plan kitchen in Other with a built-in sink, recessed-panel cabinets, distressed cabinets, granite worktops, white splashback, stone tiled splashback, stainless steel appliances, painted wood flooring, an island and brown floors.
This is an example of a small rustic open plan kitchen in Other with a built-in sink, recessed-panel cabinets, distressed cabinets, granite worktops, white splashback, stone tiled splashback, stainless steel appliances, painted wood flooring, an island and brown floors.
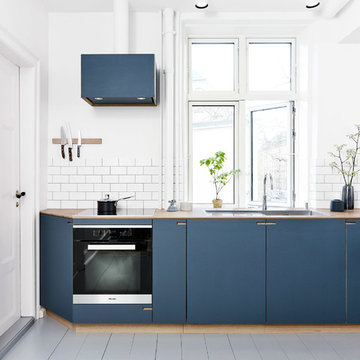
For the cooker hood we used the same materials as for the kitchen itself.
Photo of a medium sized scandinavian l-shaped kitchen/diner in Copenhagen with a built-in sink, beaded cabinets, blue cabinets, wood worktops, white splashback, ceramic splashback, stainless steel appliances, painted wood flooring, a breakfast bar and white floors.
Photo of a medium sized scandinavian l-shaped kitchen/diner in Copenhagen with a built-in sink, beaded cabinets, blue cabinets, wood worktops, white splashback, ceramic splashback, stainless steel appliances, painted wood flooring, a breakfast bar and white floors.
Kitchen with Painted Wood Flooring and Limestone Flooring Ideas and Designs
3