Kitchen with Pink Cabinets and Beige Floors Ideas and Designs
Refine by:
Budget
Sort by:Popular Today
1 - 20 of 79 photos
Item 1 of 3

This colorful kitchen included custom Decor painted maple shaker doors in Bella Pink (SW6596). The remodel incorporated removal of load bearing walls, New steal beam wrapped with walnut veneer, Live edge style walnut open shelves. Hand made, green glazed terracotta tile. Red oak hardwood floors. Kitchen Aid appliances (including matching pink mixer). Ruvati apron fronted fireclay sink. MSI Statuary Classique Quartz surfaces. This kitchen brings a cheerful vibe to any gathering.

Fully custom designed and built kitchen with green marble countertops and Kohler rose gold faucet.
Farrow + Ball painted walls, exposed beams and cabinetry.
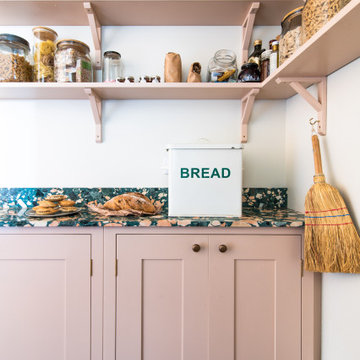
A bright and beautiful kitchen belonging to Charlie Cosby, Creative Director at Farrow & Ball and debuting a brand new colour ‘Templeton Pink’ - a rich tone that is set to become a firm favourite.
A clever design trick when working in open plan rooms - make room for a large walk-in larder that provides a ‘back kitchen space’ out of sight.
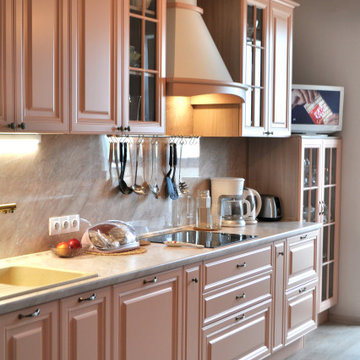
Кухня классического стиля в пыльно-розовых оттенках. Фасады Эмаль матовая, выбор оттенка по вееру NCS. Столешница ламинат. Фурнитура с доводчиками Hettich
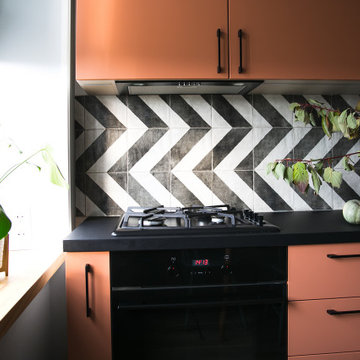
Design ideas for a small scandinavian single-wall kitchen/diner in Saint Petersburg with a built-in sink, flat-panel cabinets, pink cabinets, laminate countertops, grey splashback, porcelain splashback, black appliances, vinyl flooring, no island, beige floors and black worktops.
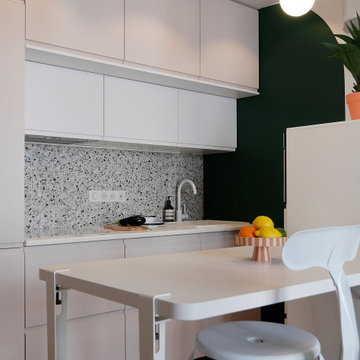
This is an example of a small modern single-wall open plan kitchen in Paris with a single-bowl sink, beaded cabinets, pink cabinets, laminate countertops, multi-coloured splashback, ceramic splashback, white appliances, vinyl flooring, beige floors and white worktops.
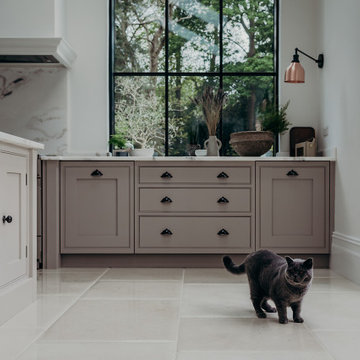
Large country u-shaped kitchen/diner in Surrey with a built-in sink, beaded cabinets, pink cabinets, marble worktops, white splashback, marble splashback, stainless steel appliances, limestone flooring, an island, beige floors, white worktops, a vaulted ceiling and a feature wall.
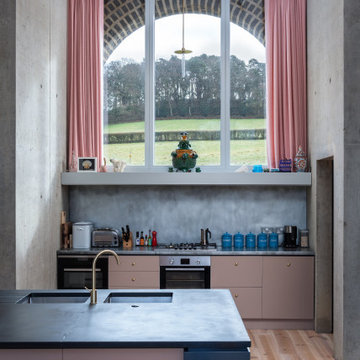
Photo of a large contemporary open plan kitchen in Sussex with a built-in sink, flat-panel cabinets, pink cabinets, stainless steel appliances, medium hardwood flooring, an island, beige floors and black worktops.
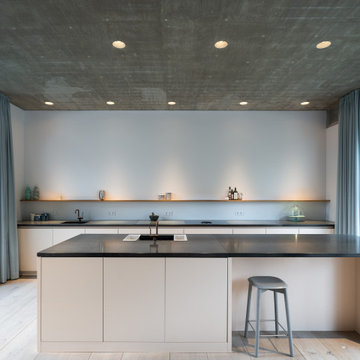
Foto: Marcus Ebener, Berlin
Inspiration for a large modern kitchen/diner in Berlin with a single-bowl sink, flat-panel cabinets, pink cabinets, engineered stone countertops, white splashback, stainless steel appliances, light hardwood flooring, an island, beige floors and black worktops.
Inspiration for a large modern kitchen/diner in Berlin with a single-bowl sink, flat-panel cabinets, pink cabinets, engineered stone countertops, white splashback, stainless steel appliances, light hardwood flooring, an island, beige floors and black worktops.
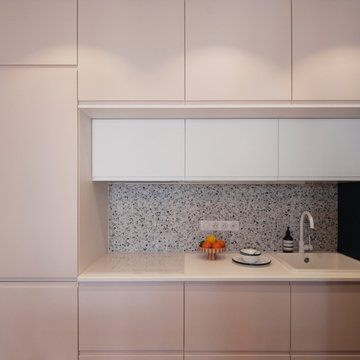
Design ideas for a small modern single-wall open plan kitchen in Paris with a single-bowl sink, beaded cabinets, pink cabinets, laminate countertops, multi-coloured splashback, ceramic splashback, white appliances, vinyl flooring, beige floors and white worktops.
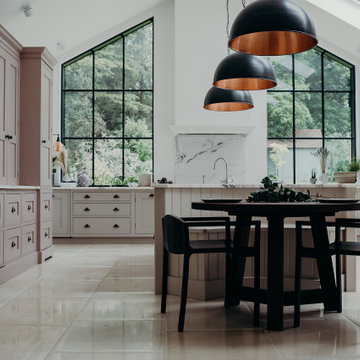
Photo of a large country u-shaped kitchen/diner in Surrey with a built-in sink, beaded cabinets, pink cabinets, marble worktops, white splashback, marble splashback, stainless steel appliances, limestone flooring, an island, beige floors, white worktops, a vaulted ceiling and a feature wall.
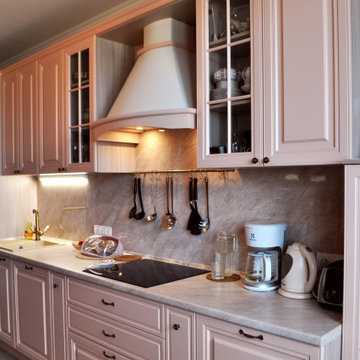
Кухня классического стиля в пыльно-розовых оттенках. Фасады Эмаль матовая, выбор оттенка по вееру NCS. Столешница ламинат. Фурнитура с доводчиками Hettich
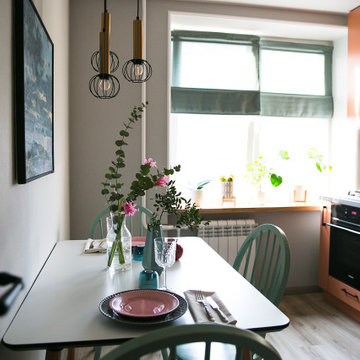
Photo of a small scandi single-wall kitchen/diner in Saint Petersburg with a built-in sink, flat-panel cabinets, pink cabinets, laminate countertops, grey splashback, porcelain splashback, black appliances, vinyl flooring, no island, beige floors and black worktops.
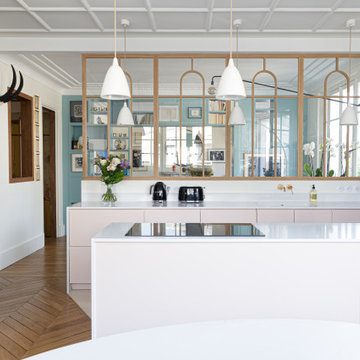
Cette grande cuisine ouverte sur l'espace salon permet à 7 personnes d'être ensemble autour d'une table adaptée à l'arrondi avec un ilot central pour cuisiner et être avec les convives.
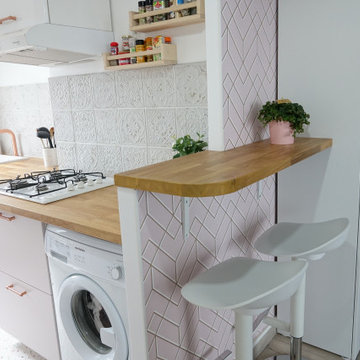
Après validation de la planche d’ambiance, j’ai imaginé une cuisine fonctionnelle et lumineuse plus ouverte sur l’entrée. Elle intègre un nouveau lave vaisselle et une multitude de rangements toute hauteur. L’ambiance se veut pleine de douceur et d’authenticité associée à des codes contemporains. On retrouve donc du bois en plan de travail, de la faïence en crédence, un sol vinyle en terrazzo et un mix de façades mates beige rosé et d’autres blanches laquées. Le tout est rehaussé avec une robinetterie et des poignées cuivrées.
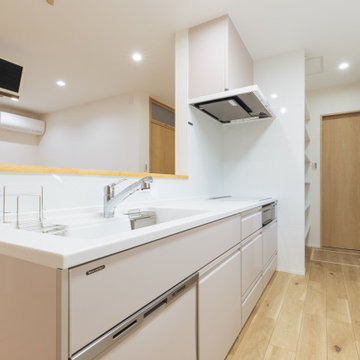
Design ideas for a medium sized scandi single-wall open plan kitchen in Other with flat-panel cabinets, pink cabinets, pink splashback, light hardwood flooring, beige floors, white worktops and a wallpapered ceiling.
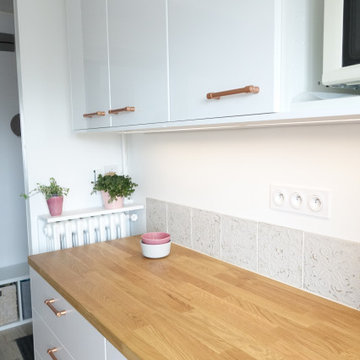
Après validation de la planche d’ambiance, j’ai imaginé une cuisine fonctionnelle et lumineuse plus ouverte sur l’entrée. Elle intègre un nouveau lave vaisselle et une multitude de rangements toute hauteur. L’ambiance se veut pleine de douceur et d’authenticité associée à des codes contemporains. On retrouve donc du bois en plan de travail, de la faïence en crédence, un sol vinyle en terrazzo et un mix de façades mates beige rosé et d’autres blanches laquées. Le tout est rehaussé avec une robinetterie et des poignées cuivrées.
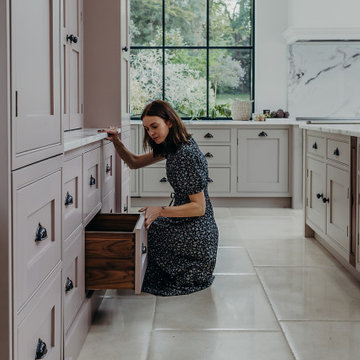
Design ideas for a large farmhouse u-shaped kitchen/diner in Surrey with a built-in sink, beaded cabinets, pink cabinets, marble worktops, white splashback, marble splashback, stainless steel appliances, limestone flooring, an island, beige floors, white worktops, a vaulted ceiling and a feature wall.
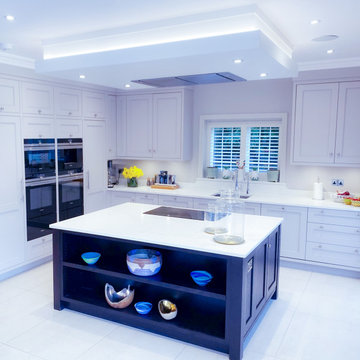
Featuring custom wood cabinetry and a quartz stone top, the centre island is the focal point of the kitchen. The stove is integrated into the island, with a top of the range extractor in the ceiling. All of the ceiling lights are dimmable, including the recessed LEDs and the downlights. Large sliding doors in the kitchen/dining room open to a paved patio and garden with a water feature.
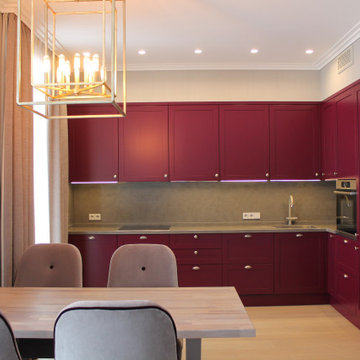
КухняОтделка рабочей зоны на кухне требует внимательного подхода. Влага в виде пара, перемены температур, механические воздействия — все это ежедневно сопровождает приготовление еды. По этой причине для рабочей зоны выбираются устойчивые и прочные материалы. Столешница и фартук выполняют разные функции на кухне. При выборе для них материала учитывают три основные составляющие — дизайн, практичность и цена. Наиболее бюджетный, красивый и функциональный вариант для столешницы — ЛДСП. Это прочный и долговечный вариант с большим выбором оттенков и текстур. При отделке фартука на кухне предпочтение отдают влагостойким материалам, которые выдерживают высокую температуру и легко очищаются от жира. Это могут быть керамическая плитка, мозаичная плитка, камень (натуральный или искусственный). Если учитывать функциональные особенности столешницы и фартука, можно подобрать для них один и тот же материал. Такое решение поможет создать единую визуальную композицию. С точки зрения дизайна это очень эстетично. Какие материалы подойдут: • Натуральный и искусственный камень. Прочный, долговечный и красивый материал. Единственный минус — в цене. Натуральный камень обойдется недешево. • Влагостойкие плиты ДСП и МДФ. Из них делают и столешницы, и фартуки. Материалы очень устойчивы, легко очищаются от загрязнений, доступны по цене. • Сталь. Непривычный материал для рабочей зоны, однако на профессиональных кухнях используют именно его. Сталь отлично подходит по всем характеристикам. Будет уместно смотреться в стилях минимализм и хай-тек. Если вам понравились эти решения для кухни, и вы хотите сделать гарнитур по индивидуальному проекту, мы готовы вам помочь. Свяжитесь с нами в удобное для вас время, обсудим ваш проект. WhatsApp +7 915 377-13-38
Kitchen with Pink Cabinets and Beige Floors Ideas and Designs
1