Kitchen with Pink Floors and Turquoise Floors Ideas and Designs
Sort by:Popular Today
61 - 80 of 605 photos

réalisation à partir d'existant , nous avons conservé les parties maçonnées déjà présentes . Le chêne utilisé proviens de poutre anciennes coupées . Les plans de travail sont en pierre st Vincent flammée . Table de salle à mangé en vieux cèdre du Ventoux

La visite de notre projet Chasse continue ! Nous vous emmenons ici dans la cuisine dessinée et réalisée sur mesure. Pour pimper cette cuisine @recordcuccine, aux jolies tonalités vert gris et moka ,son îlot en chêne, ses portes toute hauteur et ses niches ouvertes rétroéclairées, nous l’avons associée avec un plan de travail en pierre de chez @maisonderudet, des carreaux bejmat au sol de chez @mediterrananée stone, enrichie d'un deck en ipé que sépare une large baie coulissante de chez @alu style .
Découvrez les coulisses du projet dans nos "carnets de chantier" ?
Ici la cuisine ??
Architecte : @synesthesies
? @sabine_serrad
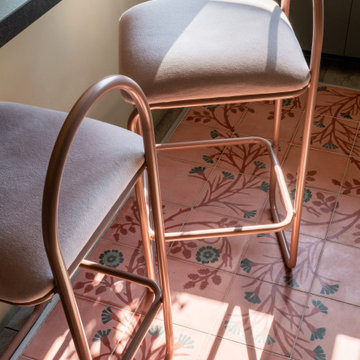
Un appartement des années 70 à la vue spectaculaire sur Paris retrouve une seconde jeunesse et gagne en caractère après une rénovation totale. Exit le côté austère et froid et bienvenue dans un univers très féminin qui ose la couleur et les courbes avec style.
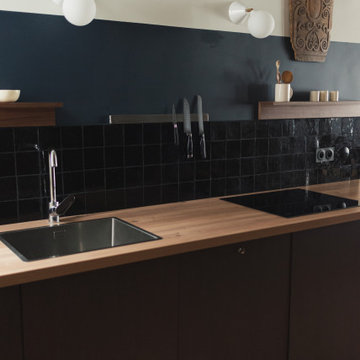
Détail plan de travail
This is an example of a small classic single-wall open plan kitchen in Paris with a single-bowl sink, beaded cabinets, dark wood cabinets, wood worktops, black splashback, ceramic splashback, black appliances, terracotta flooring, no island, pink floors and beige worktops.
This is an example of a small classic single-wall open plan kitchen in Paris with a single-bowl sink, beaded cabinets, dark wood cabinets, wood worktops, black splashback, ceramic splashback, black appliances, terracotta flooring, no island, pink floors and beige worktops.
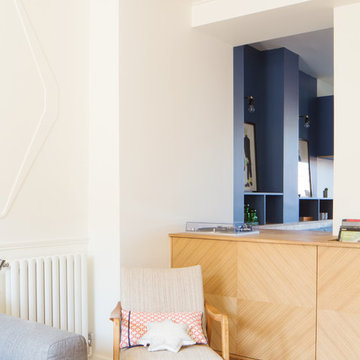
Design ideas for a medium sized contemporary single-wall open plan kitchen in Paris with a single-bowl sink, flat-panel cabinets, blue cabinets, wood worktops, metallic splashback, wood splashback, coloured appliances, ceramic flooring, an island, turquoise floors and beige worktops.
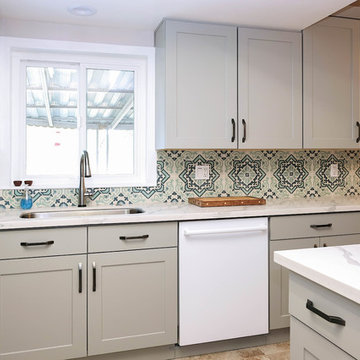
ABH
Design ideas for a small classic l-shaped kitchen/diner in Los Angeles with a built-in sink, shaker cabinets, grey cabinets, engineered stone countertops, blue splashback, cement tile splashback, white appliances, ceramic flooring, no island and pink floors.
Design ideas for a small classic l-shaped kitchen/diner in Los Angeles with a built-in sink, shaker cabinets, grey cabinets, engineered stone countertops, blue splashback, cement tile splashback, white appliances, ceramic flooring, no island and pink floors.
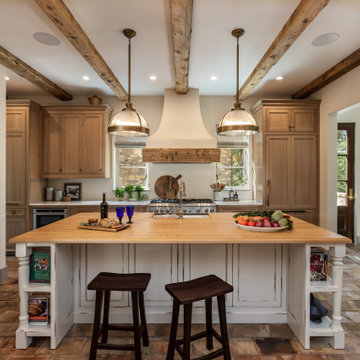
This kitchen contains full custom cabinetry, custom hand made maple butcher block island counter top, marble tops flanking the range, reclaimed European beamwork on ceiling and range hood, reclaimed terra cotta tile floor, and push out style casement windows.
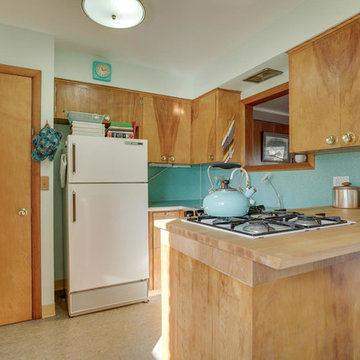
REpixs.com
Photo of a medium sized midcentury u-shaped kitchen/diner in Portland with a built-in sink, flat-panel cabinets, light wood cabinets, laminate countertops, blue splashback, white appliances, lino flooring, a breakfast bar and turquoise floors.
Photo of a medium sized midcentury u-shaped kitchen/diner in Portland with a built-in sink, flat-panel cabinets, light wood cabinets, laminate countertops, blue splashback, white appliances, lino flooring, a breakfast bar and turquoise floors.
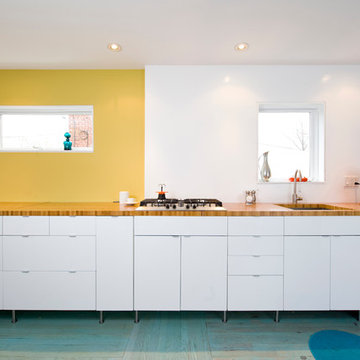
Pepper Watkins
Contemporary single-wall kitchen in DC Metro with flat-panel cabinets, wood worktops, a single-bowl sink, white cabinets, painted wood flooring and turquoise floors.
Contemporary single-wall kitchen in DC Metro with flat-panel cabinets, wood worktops, a single-bowl sink, white cabinets, painted wood flooring and turquoise floors.
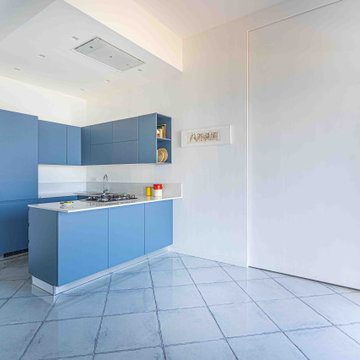
Sapore mediterraneo con contaminazioni francesi, come le origini dei proprietari, caratterizzano lo stile di questa villetta vista mare, immersa nel cuore della Penisola Sorrentina.
I toni del celeste fanno da filo conduttore nella lettura dei vari ambienti, e diventano protagonisti assoluti nella definizione del blocco cucina rigorosamente vista mare, parte attiva dello spirito conviviale e ospitale della zona giorno.
Nella zona living, la “parete a scomparsa” rende possibile il trasformismo degli spazi comuni definendo una pianta dinamica e interattiva da vivere come un unico gande ambiente living o come due sotto ambienti autonomi.
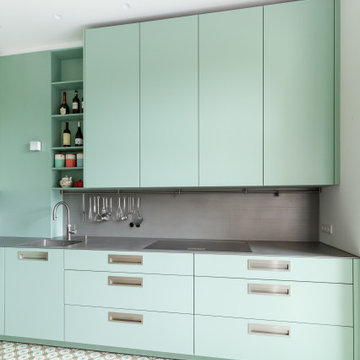
Small contemporary single-wall enclosed kitchen in Frankfurt with an integrated sink, flat-panel cabinets, distressed cabinets, stainless steel worktops, grey splashback, metal splashback, black appliances, turquoise floors and grey worktops.
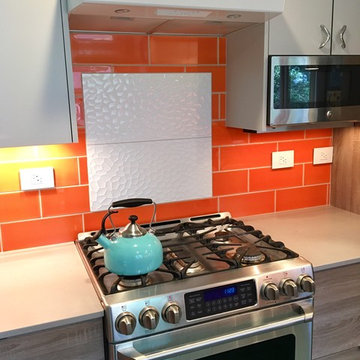
Designed by Anna Fisher with Aspen Kitchens, Inc., in Colorado Springs, CO
This is an example of a small retro galley enclosed kitchen in Other with a single-bowl sink, flat-panel cabinets, grey cabinets, engineered stone countertops, orange splashback, ceramic splashback, stainless steel appliances, lino flooring, no island and turquoise floors.
This is an example of a small retro galley enclosed kitchen in Other with a single-bowl sink, flat-panel cabinets, grey cabinets, engineered stone countertops, orange splashback, ceramic splashback, stainless steel appliances, lino flooring, no island and turquoise floors.
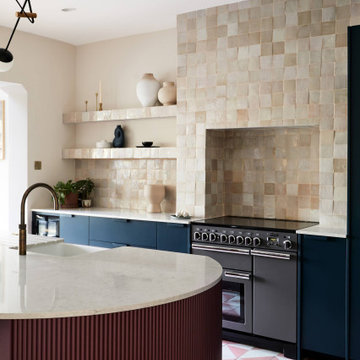
Bespoke kitchen design - pill shaped fluted island with ink blue wall cabinetry. Zellige tiles clad the shelves and chimney breast, paired with patterned encaustic floor tiles.
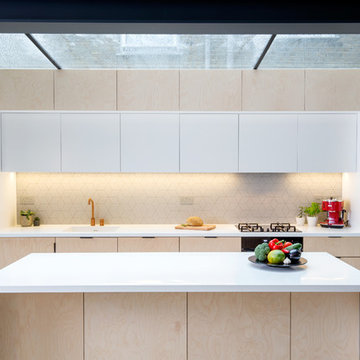
Design ideas for a small modern single-wall enclosed kitchen in London with an integrated sink, flat-panel cabinets, light wood cabinets, ceramic splashback, black appliances, concrete flooring, an island and turquoise floors.
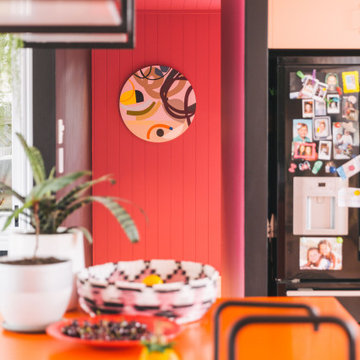
Murphys Road is a renovation in a 1906 Villa designed to compliment the old features with new and modern twist. Innovative colours and design concepts are used to enhance spaces and compliant family living. This award winning space has been featured in magazines and websites all around the world. It has been heralded for it's use of colour and design in inventive and inspiring ways.
Designed by New Zealand Designer, Alex Fulton of Alex Fulton Design
Photographed by Duncan Innes for Homestyle Magazine
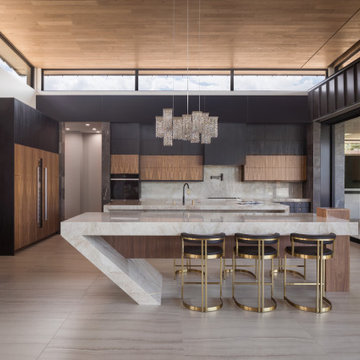
Pinnacle Architectural Studio - Contemporary Custom Architecture - Kitchen View from Great Room - Indigo at The Ridges - Las Vegas
This is an example of an expansive contemporary kitchen/diner in Las Vegas with a submerged sink, open cabinets, dark wood cabinets, granite worktops, multi-coloured splashback, stone slab splashback, integrated appliances, porcelain flooring, multiple islands, turquoise floors, white worktops and a wood ceiling.
This is an example of an expansive contemporary kitchen/diner in Las Vegas with a submerged sink, open cabinets, dark wood cabinets, granite worktops, multi-coloured splashback, stone slab splashback, integrated appliances, porcelain flooring, multiple islands, turquoise floors, white worktops and a wood ceiling.
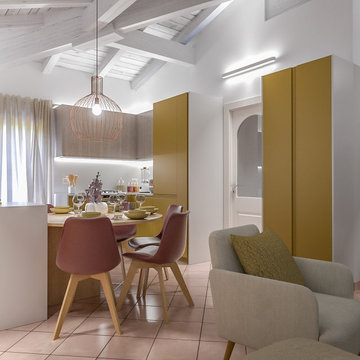
Liadesign
This is an example of a medium sized contemporary u-shaped open plan kitchen in Milan with a double-bowl sink, flat-panel cabinets, yellow cabinets, composite countertops, grey splashback, glass sheet splashback, stainless steel appliances, terracotta flooring, an island, pink floors and grey worktops.
This is an example of a medium sized contemporary u-shaped open plan kitchen in Milan with a double-bowl sink, flat-panel cabinets, yellow cabinets, composite countertops, grey splashback, glass sheet splashback, stainless steel appliances, terracotta flooring, an island, pink floors and grey worktops.
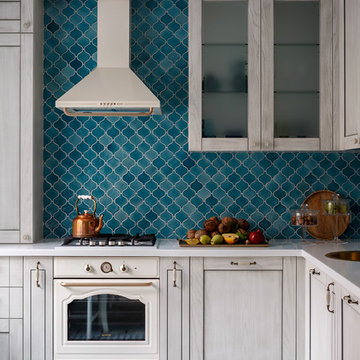
Михаил Лоскутов
This is an example of a medium sized traditional l-shaped kitchen/diner in Moscow with raised-panel cabinets, light wood cabinets, composite countertops, blue splashback, ceramic splashback, white appliances, ceramic flooring, no island, turquoise floors and a built-in sink.
This is an example of a medium sized traditional l-shaped kitchen/diner in Moscow with raised-panel cabinets, light wood cabinets, composite countertops, blue splashback, ceramic splashback, white appliances, ceramic flooring, no island, turquoise floors and a built-in sink.
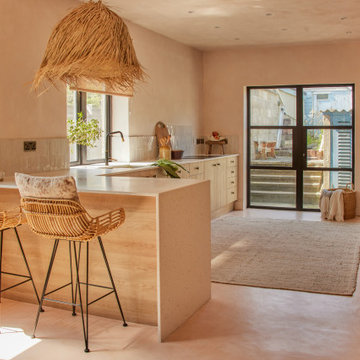
On a leafy street in Newquay you will find one dreamy, laid-back kitchen in one dreamy, laid-back beach house. Sun & Shine Projects fit this kitchen for The Beach House in Newquay late last year and it is still giving all the feels.
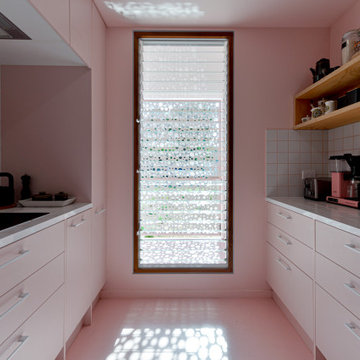
Kitchen
Inspiration for a small modern galley enclosed kitchen in Sunshine Coast with a built-in sink, flat-panel cabinets, pink cabinets, tile countertops, white splashback, ceramic splashback, black appliances, concrete flooring, no island, pink floors and white worktops.
Inspiration for a small modern galley enclosed kitchen in Sunshine Coast with a built-in sink, flat-panel cabinets, pink cabinets, tile countertops, white splashback, ceramic splashback, black appliances, concrete flooring, no island, pink floors and white worktops.
Kitchen with Pink Floors and Turquoise Floors Ideas and Designs
4