Kitchen with Flat-panel Cabinets and Pink Splashback Ideas and Designs
Refine by:
Budget
Sort by:Popular Today
1 - 20 of 716 photos
Item 1 of 3

Photo of a bohemian kitchen/diner in London with flat-panel cabinets, red cabinets, pink splashback, metro tiled splashback, an island, multi-coloured floors and white worktops.

A stylish and contemporary rear and side return kitchen extension in East Dulwich. Modern monochrome handle less kitchen furniture has been combined with warm slated wood veneer panelling, a blush pink back painted full height splashback and stone work surfaces from Caesarstone (Cloudburst Concrete). This design cleverly conceals the door through to the utility room and downstairs cloakroom and features bespoke larder storage, a breakfast bar unit and alcove seating.

Photo of a medium sized contemporary single-wall kitchen/diner in London with flat-panel cabinets, pink splashback, black appliances, an island, grey floors, an integrated sink, light wood cabinets, terrazzo worktops, ceramic splashback, lino flooring, white worktops, exposed beams and a feature wall.

Pergola House is a timber framed single-storey extension to a Victorian family home in the Lee Manor Conservation Area featuring a rich and colourful interior palette.

Inspiration for a medium sized contemporary u-shaped open plan kitchen in Cornwall with pink splashback, glass sheet splashback, light hardwood flooring, a submerged sink, flat-panel cabinets, grey cabinets, a breakfast bar, grey floors, white worktops and a vaulted ceiling.

Дизайн - Юлия Лаузер, декоратор - Наталья Вебер
This is an example of a medium sized scandi single-wall kitchen/diner in Saint Petersburg with a built-in sink, flat-panel cabinets, green cabinets, granite worktops, pink splashback, ceramic splashback, black appliances, porcelain flooring, no island, brown floors and black worktops.
This is an example of a medium sized scandi single-wall kitchen/diner in Saint Petersburg with a built-in sink, flat-panel cabinets, green cabinets, granite worktops, pink splashback, ceramic splashback, black appliances, porcelain flooring, no island, brown floors and black worktops.

This fun and quirky kitchen is all thing eclectic. Pink tile and emerald green cabinets make a statement. With accents of pine wood shelving and butcher block countertop. Top it off with white quartz countertop and hexagon tile floor for texture. Of course, the lipstick gold fixtures!
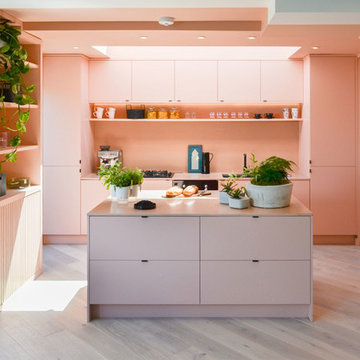
This is an example of a medium sized modern single-wall kitchen in London with a submerged sink, flat-panel cabinets, pink splashback, black appliances, an island, grey floors and light hardwood flooring.

Photo of a large contemporary grey and pink u-shaped kitchen/diner in London with pink splashback, glass sheet splashback, a breakfast bar, flat-panel cabinets, black cabinets, composite countertops, porcelain flooring and grey floors.

progetto e foto
Arch. Debora Di Michele
Micro Interior Design
This is an example of a small contemporary u-shaped open plan kitchen in Other with a single-bowl sink, flat-panel cabinets, white cabinets, laminate countertops, pink splashback, stainless steel appliances, light hardwood flooring, a breakfast bar, beige floors and white worktops.
This is an example of a small contemporary u-shaped open plan kitchen in Other with a single-bowl sink, flat-panel cabinets, white cabinets, laminate countertops, pink splashback, stainless steel appliances, light hardwood flooring, a breakfast bar, beige floors and white worktops.

Kitchen with blue switches and pink walls
Small bohemian single-wall kitchen/diner in Berlin with an integrated sink, flat-panel cabinets, red cabinets, laminate countertops, pink splashback, coloured appliances, lino flooring, no island, pink floors and white worktops.
Small bohemian single-wall kitchen/diner in Berlin with an integrated sink, flat-panel cabinets, red cabinets, laminate countertops, pink splashback, coloured appliances, lino flooring, no island, pink floors and white worktops.

Pour la rénovation de cette cuisine, les objectifs étaient clairement identifiés : gagner en fonctionnalité avec plus de rangements, gagner en modernité en utilisant des matériaux contemporains, et surtout, rendre le coin repas plus spacieux et confortable.
Pour augmenter la surface de rangement, rien de tel que des placards réalisés sur-mesure. Du sol au plafond, les colonnes sur-mesure optimisent le moindre espace disponible. Et plutôt qu'une multitude de petits tiroirs, les grands casseroliers ont été privilégiés permettant ainsi de ranger et rendre les équipements volumineux accessibles facilement.
Côté matériaux, le plan de travail en Dekton allie technique et esthétique. Côté technique ce matériaux est ultra résistant à la chaleur, les rayures, les tâches. Il est disponible en plusieurs épaisseurs et de nombreux coloris ! Côté esthétique, le Dekton a été choisi ici dans un décor « marbré » dans les tons chauds pour apporter de la douceur et de la clarté à l’ensemble de la cuisine.
La teinte Gris Argile choisie pour les façades des meubles se marie parfaitement au décor Noyer du pacifique Naturel des niches déco et des joints creux des façades (nuances et décors en stratifié choisi dans la gamme Egger).
Des poignées en aluminium brossé soulignent joliment et discrètement la ligne des meubles.
La douceur du beige rose se retrouve dans la crédence réalisée avec les grands carreaux unis en 40x120 cm de la collection Eccletica de chez Marazzi et dans les chaises Eve, pratiques et confortables, de Maison du Monde.
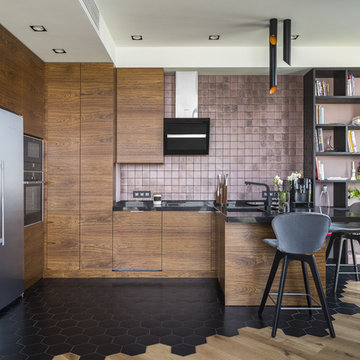
Inspiration for a contemporary u-shaped kitchen in Moscow with a submerged sink, flat-panel cabinets, medium wood cabinets, pink splashback, black appliances, a breakfast bar, black floors and black worktops.

A series of small cramped rooms at the back of this clients house made the spaces inefficient and non-functional. By removing walls and combining the spaces, the kitchen was allowed to span the entire width of the back of the house. A combination of painted and wood finishes ties the new space to the rest of the historic home while also showcasing the colorful and eclectic tastes of the client.

Cuisine entièrement rénovée et ouverte sur la pièce de vie, plan en corian gris silver et crédence en zelliges blanc rosé, dans le ton du mur rose pâle du fond.

Авторы проекта: Чаплыгина Дарья, Пеккер Юля
Фотораф: Роман Спиридонов
Photo of a small contemporary u-shaped kitchen/diner in Other with a built-in sink, flat-panel cabinets, white cabinets, wood worktops, pink splashback, ceramic splashback, stainless steel appliances, laminate floors, a breakfast bar, brown floors and brown worktops.
Photo of a small contemporary u-shaped kitchen/diner in Other with a built-in sink, flat-panel cabinets, white cabinets, wood worktops, pink splashback, ceramic splashback, stainless steel appliances, laminate floors, a breakfast bar, brown floors and brown worktops.
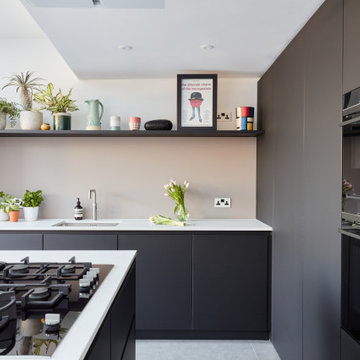
A stylish and contemporary rear and side return kitchen extension in East Dulwich. Modern monochrome handle less kitchen furniture has been combined with warm slated wood veneer panelling, a blush pink back painted full height splashback and stone work surfaces from Caesarstone (Cloudburst Concrete). This design cleverly conceals the door through to the utility room and downstairs cloakroom and features bespoke larder storage, a breakfast bar unit and alcove seating.

Design ideas for a medium sized contemporary single-wall kitchen/diner in London with an integrated sink, flat-panel cabinets, light wood cabinets, terrazzo worktops, pink splashback, ceramic splashback, black appliances, lino flooring, an island, grey floors, white worktops, exposed beams and a feature wall.
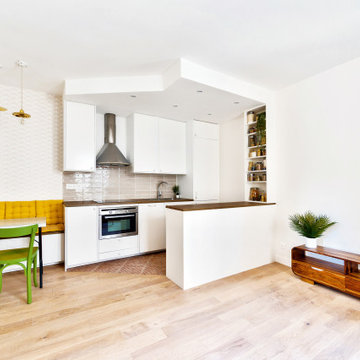
La pièce de vie avec ses différents espaces : cuisine semi-ouverte, coin dînatoire, et salon donnant sur l’entrée colorée, une belle harmonie de couleurs parmi tout ce blanc.
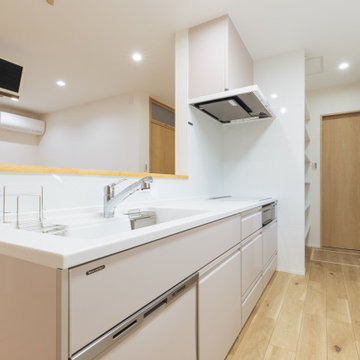
Design ideas for a medium sized scandi single-wall open plan kitchen in Other with flat-panel cabinets, pink cabinets, pink splashback, light hardwood flooring, beige floors, white worktops and a wallpapered ceiling.
Kitchen with Flat-panel Cabinets and Pink Splashback Ideas and Designs
1