Kitchen with Pink Splashback and Grey Floors Ideas and Designs
Refine by:
Budget
Sort by:Popular Today
101 - 120 of 224 photos
Item 1 of 3
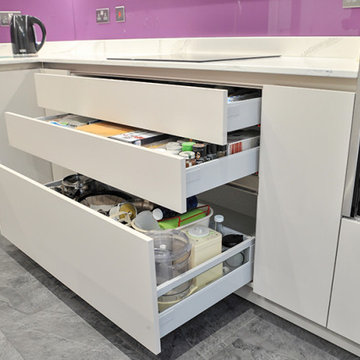
Modern Keller kitchen in handleless style with quartz stone worktops and Neff appliances and glass splashbacks.
Modern kitchen/diner in Other with a single-bowl sink, flat-panel cabinets, white cabinets, quartz worktops, glass sheet splashback, black appliances, vinyl flooring, an island, grey floors and pink splashback.
Modern kitchen/diner in Other with a single-bowl sink, flat-panel cabinets, white cabinets, quartz worktops, glass sheet splashback, black appliances, vinyl flooring, an island, grey floors and pink splashback.

Photo of a small bohemian galley kitchen/diner in Amsterdam with a built-in sink, flat-panel cabinets, stainless steel cabinets, stainless steel worktops, pink splashback, ceramic splashback, stainless steel appliances, concrete flooring, a breakfast bar and grey floors.
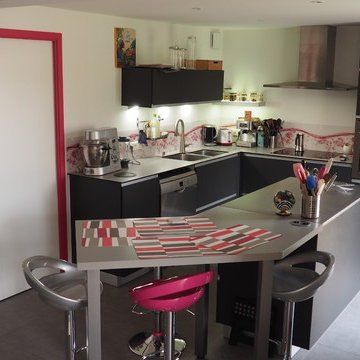
3 sortes de matériaux pour les plans de travail.
Partie technique : Compact gris métal âme noire qui permet la mise sous plan de l'évier et le défonçage de l'égouttoir dans la matière (comme un granit).
Îlot : inox vibré pour pâtisser (le rêve de la cliente) et stratifié classique en 38mm pour le coin repas gris métal également chant PVC.
photo : Lebonnois Sylvie
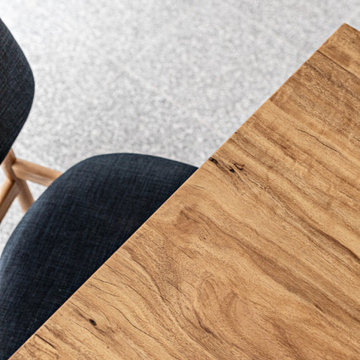
Inspiration for a small contemporary galley open plan kitchen in Sydney with a submerged sink, white cabinets, wood worktops, pink splashback, ceramic splashback, stainless steel appliances, terrazzo flooring, an island, grey floors and brown worktops.
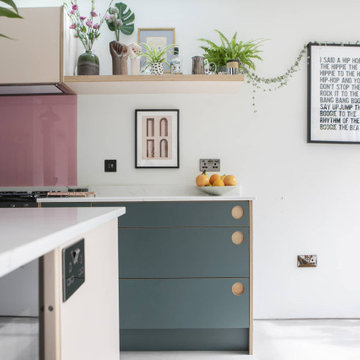
Step into this vibrant and inviting kitchen that combines modern design with playful elements.
The centrepiece of this kitchen is the 20mm Marbled White Quartz worktops, which provide a clean and sophisticated surface for preparing meals. The light-coloured quartz complements the overall bright and airy ambience of the kitchen.
The cabinetry, with doors constructed from plywood, introduces a natural and warm element to the space. The distinctive round cutouts serve as handles, adding a touch of uniqueness to the design. The cabinets are painted in a delightful palette of Inchyra Blue and Ground Pink, infusing the kitchen with a sense of fun and personality.
A pink backsplash further enhances the playful colour scheme while providing a stylish and easy-to-clean surface. The kitchen's brightness is accentuated by the strategic use of rose gold elements. A rose gold tap and matching pendant lights introduce a touch of luxury and sophistication to the design.
The island situated at the centre enhances functionality as it provides additional worktop space and an area for casual dining and entertaining. The integrated sink in the island blends seamlessly for a streamlined look.
Do you find inspiration in this fun and unique kitchen design? Visit our project pages for more.
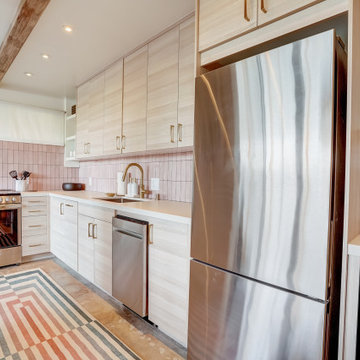
Small retro l-shaped kitchen/diner in Other with a submerged sink, flat-panel cabinets, light wood cabinets, engineered stone countertops, pink splashback, ceramic splashback, stainless steel appliances, concrete flooring, no island, grey floors, grey worktops and exposed beams.
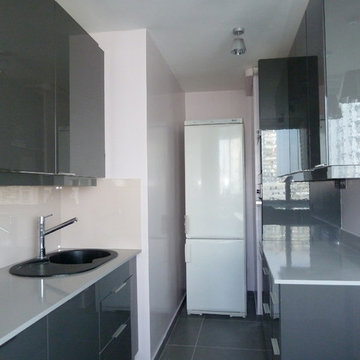
Inspiration for a medium sized modern galley kitchen/diner in Paris with a built-in sink, flat-panel cabinets, grey cabinets, pink splashback, glass tiled splashback, integrated appliances, ceramic flooring, an island and grey floors.
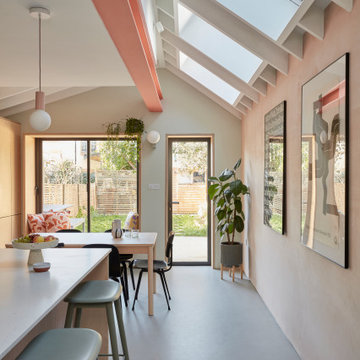
Photo of a medium sized contemporary single-wall kitchen/diner in London with an integrated sink, flat-panel cabinets, light wood cabinets, terrazzo worktops, pink splashback, ceramic splashback, black appliances, lino flooring, an island, grey floors, white worktops, exposed beams and a feature wall.
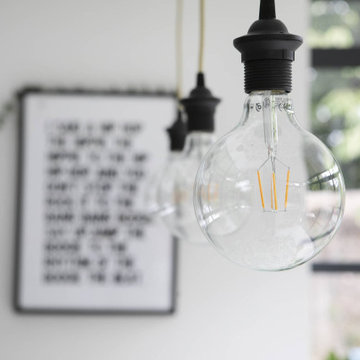
Step into this vibrant and inviting kitchen that combines modern design with playful elements.
The centrepiece of this kitchen is the 20mm Marbled White Quartz worktops, which provide a clean and sophisticated surface for preparing meals. The light-coloured quartz complements the overall bright and airy ambience of the kitchen.
The cabinetry, with doors constructed from plywood, introduces a natural and warm element to the space. The distinctive round cutouts serve as handles, adding a touch of uniqueness to the design. The cabinets are painted in a delightful palette of Inchyra Blue and Ground Pink, infusing the kitchen with a sense of fun and personality.
A pink backsplash further enhances the playful colour scheme while providing a stylish and easy-to-clean surface. The kitchen's brightness is accentuated by the strategic use of rose gold elements. A rose gold tap and matching pendant lights introduce a touch of luxury and sophistication to the design.
The island situated at the centre enhances functionality as it provides additional worktop space and an area for casual dining and entertaining. The integrated sink in the island blends seamlessly for a streamlined look.
Do you find inspiration in this fun and unique kitchen design? Visit our project pages for more.
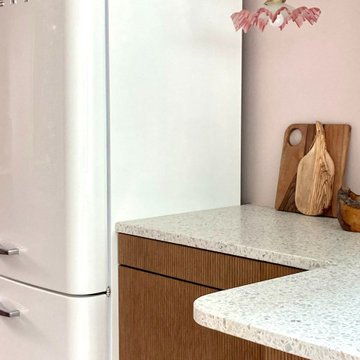
Une belle et grande maison de l’Île Saint Denis, en bord de Seine. Ce qui aura constitué l’un de mes plus gros défis ! Madame aime le pop, le rose, le batik, les 50’s-60’s-70’s, elle est tendre, romantique et tient à quelques références qui ont construit ses souvenirs de maman et d’amoureuse. Monsieur lui, aime le minimalisme, le minéral, l’art déco et les couleurs froides (et le rose aussi quand même!). Tous deux aiment les chats, les plantes, le rock, rire et voyager. Ils sont drôles, accueillants, généreux, (très) patients mais (super) perfectionnistes et parfois difficiles à mettre d’accord ?
Et voilà le résultat : un mix and match de folie, loin de mes codes habituels et du Wabi-sabi pur et dur, mais dans lequel on retrouve l’essence absolue de cette démarche esthétique japonaise : donner leur chance aux objets du passé, respecter les vibrations, les émotions et l’intime conviction, ne pas chercher à copier ou à être « tendance » mais au contraire, ne jamais oublier que nous sommes des êtres uniques qui avons le droit de vivre dans un lieu unique. Que ce lieu est rare et inédit parce que nous l’avons façonné pièce par pièce, objet par objet, motif par motif, accord après accord, à notre image et selon notre cœur. Cette maison de bord de Seine peuplée de trouvailles vintage et d’icônes du design respire la bonne humeur et la complémentarité de ce couple de clients merveilleux qui resteront des amis. Des clients capables de franchir l’Atlantique pour aller chercher des miroirs que je leur ai proposés mais qui, le temps de passer de la conception à la réalisation, sont sold out en France. Des clients capables de passer la journée avec nous sur le chantier, mètre et niveau à la main, pour nous aider à traquer la perfection dans les finitions. Des clients avec qui refaire le monde, dans la quiétude du jardin, un verre à la main, est un pur moment de bonheur. Merci pour votre confiance, votre ténacité et votre ouverture d’esprit. ????
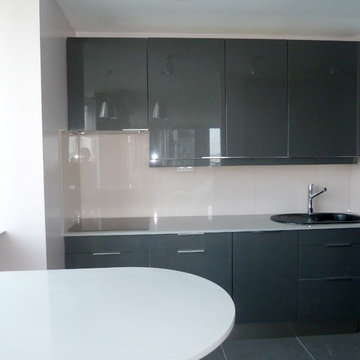
Design ideas for a medium sized modern galley kitchen/diner in Paris with a built-in sink, flat-panel cabinets, grey cabinets, engineered stone countertops, pink splashback, glass tiled splashback, integrated appliances, ceramic flooring, an island and grey floors.
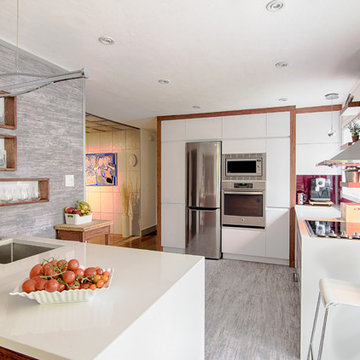
Inspiration for a large contemporary grey and pink galley kitchen/diner in Montreal with a submerged sink, flat-panel cabinets, white cabinets, engineered stone countertops, pink splashback, stainless steel appliances, a breakfast bar, grey floors and glass sheet splashback.
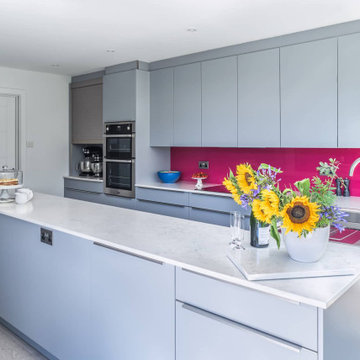
This sleek and chic pastel blue kitchen project is a stylish German kitchen with a touch of raspberry. This project has been designed and built for a husband and wife in Fernhurst, West Sussex, who loves to entertain. The wife is also a professional baker, so she was very clear about the space she wanted to create.
The renovation goal was a kitchen with enough space for creating baked goods and socialising. Additionally, it must have a clear boundary so that guests can circulate around the rest of the room without coming into the central cooking zone.
To turn this idea to life, we built a long peninsula that provides plenty of workspace for baking and ample storage for all of the client's baking supplies. We used Nolte's Feel range in Platinum Grey for the cabinetry and incorporated a LeMans corner mechanism for the tambour and larder units to maximize storage space. The 560 metal tab pull handles finish off the look and completes the kitchen's sleek, modern aesthetic.
The worktops are from Classic Quartz in Alaska Quartz, a marble-effect worksurface that complimented the grey Nolte doors. To add a pop of colour and liven up the room, we opted for a glass raspberry pink backsplash that blends seamlessly with the sleek and chic theme of the space.
This contemporary kitchen was also designed with tea and coffee lovers in mind. We built a tea and coffee station using our Matrix 900 cabinetry, which is the perfect height for making coffee. Floating shelves are included for additional storage of tea and coffee supplies.
Appliances from AEG, Neff, and Elica provide the much-needed functionality to the space, while Franke sinks and taps add the finishing touches. Overall, this modern kitchen is light and airy with a touch of pink for a bit of fun and personality.
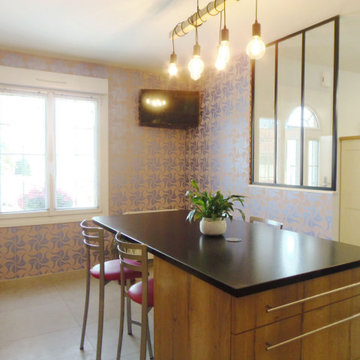
Design ideas for a medium sized modern l-shaped open plan kitchen in Angers with light wood cabinets, laminate countertops, pink splashback, glass tiled splashback, stainless steel appliances, cement flooring, an island, grey floors and black worktops.
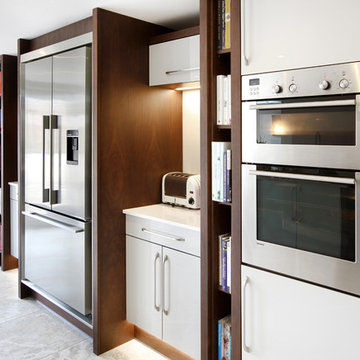
Charlotte Wright Photography
Inspiration for an expansive contemporary kitchen/diner in West Midlands with a double-bowl sink, flat-panel cabinets, white cabinets, quartz worktops, pink splashback, glass sheet splashback, stainless steel appliances, ceramic flooring, an island and grey floors.
Inspiration for an expansive contemporary kitchen/diner in West Midlands with a double-bowl sink, flat-panel cabinets, white cabinets, quartz worktops, pink splashback, glass sheet splashback, stainless steel appliances, ceramic flooring, an island and grey floors.
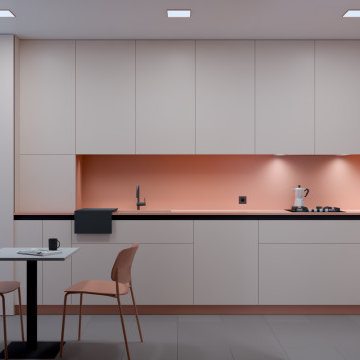
Medium sized modern l-shaped enclosed kitchen in Other with a submerged sink, flat-panel cabinets, white cabinets, soapstone worktops, pink splashback, engineered quartz splashback, stainless steel appliances, cement flooring, no island, grey floors, pink worktops and a drop ceiling.
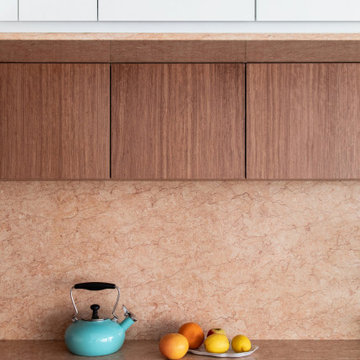
This is an example of a large contemporary l-shaped kitchen/diner in Paris with an integrated sink, beaded cabinets, white cabinets, marble worktops, pink splashback, marble splashback, integrated appliances, concrete flooring, grey floors and pink worktops.
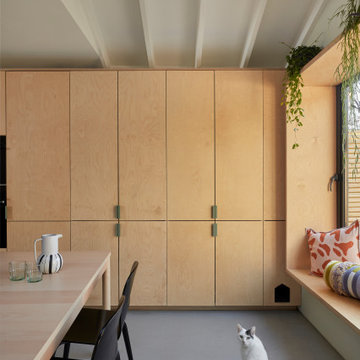
Design ideas for a medium sized contemporary single-wall kitchen/diner in London with an integrated sink, flat-panel cabinets, light wood cabinets, terrazzo worktops, pink splashback, ceramic splashback, black appliances, lino flooring, an island, grey floors, white worktops, exposed beams and a feature wall.
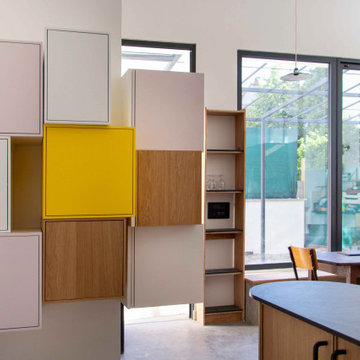
Cuisine conviviale et fonctionnelle pour accueillir les 10 colocataires.
2 espaces éviers, 2 espaces cuissons, de grands frigos, et une grande table commune pour partager de bons repas.
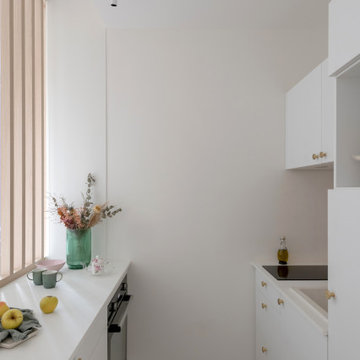
Atelier Mäco relève avec succès le défi de rénover un petit appartement lyonnais, où l’espace est une denrée précieuse. Avec une mini-salle de bain et une mini-cuisine, ce projet de rénovation était un véritable challenge. Toutefois, Atelier Mäco a su réagencer intelligemment chaque espace pour lui attribuer une fonction optimale.
En démolissant quelques placards inutiles, nous avons créé un espace élégant et fonctionnel, permettant à notre cliente de se consacrer pleinement à sa passion : la peinture. Nous avons également transformé la salle de bain en espace fonctionnel et élégant, dotée d’une touche girly grâce à une palette de couleurs rose poudré. La cuisine, ouverte et moderne, est désormais séparée du salon par un astucieux jeu de tasseaux verticaux.
Notre implication dans ce projet a été totale, de la phase initiale de conception jusqu’au suivi minutieux sur le chantier. Chez Atelier Mäco, nous sommes fiers de transformer des espaces restreints en lieux de vie fonctionnels et esthétiques. Contactez-nous pour en savoir plus sur nos services de rénovation d’intérieurs à Lyon et dans ses environs.
Kitchen with Pink Splashback and Grey Floors Ideas and Designs
6