Kitchen with Pink Splashback and Grey Worktops Ideas and Designs
Refine by:
Budget
Sort by:Popular Today
81 - 100 of 175 photos
Item 1 of 3
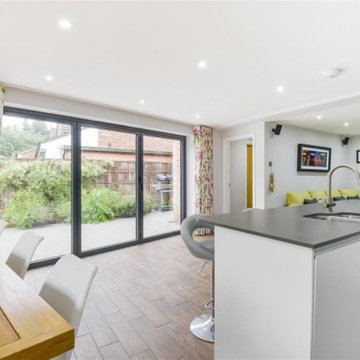
Medium sized contemporary u-shaped open plan kitchen in Essex with a submerged sink, granite worktops, pink splashback, glass sheet splashback, black appliances, ceramic flooring, brown floors and grey worktops.
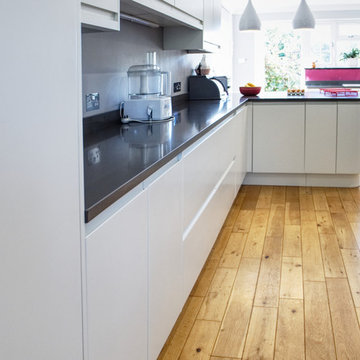
Large modern kitchen in Sussex with a built-in sink, flat-panel cabinets, white cabinets, granite worktops, pink splashback, glass sheet splashback, light hardwood flooring, a breakfast bar and grey worktops.
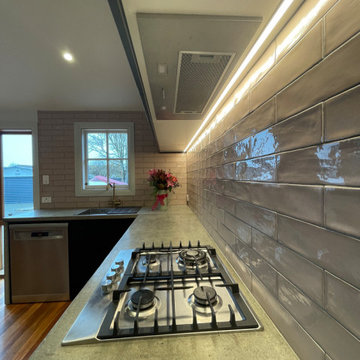
Photo of a modern kitchen in Christchurch with a double-bowl sink, black cabinets, concrete worktops, pink splashback, ceramic splashback, stainless steel appliances, light hardwood flooring, no island and grey worktops.
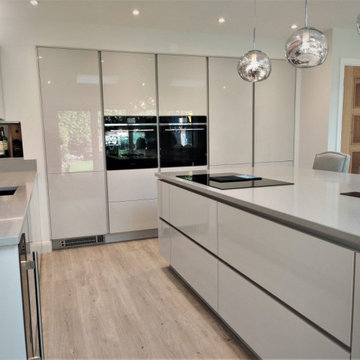
These gorgeous satin grey units were brought to life with stunning peachy-coral walls. To read the full case study visit our website.
This is an example of a medium sized modern grey and pink open plan kitchen in Other with a built-in sink, grey cabinets, pink splashback, coloured appliances, an island, grey worktops and feature lighting.
This is an example of a medium sized modern grey and pink open plan kitchen in Other with a built-in sink, grey cabinets, pink splashback, coloured appliances, an island, grey worktops and feature lighting.
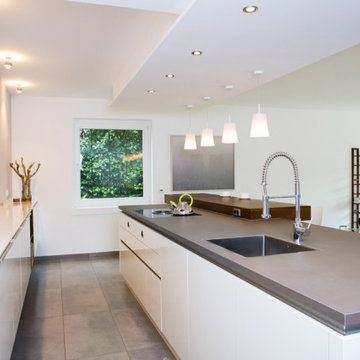
Heute erstrahlt die neue offene Küche mit Kücheninsel und meterlanger Ablagefläche mit Stauraum.
Eine differenzierte Beleuchtung sorgt für unterschiedliche Lichtstimmungen.
Der changierende Fliesenboden nimmt den Farbton der Arbeitsplatte auf: eine fein abgestimmte Harmonie in Naturtönen.
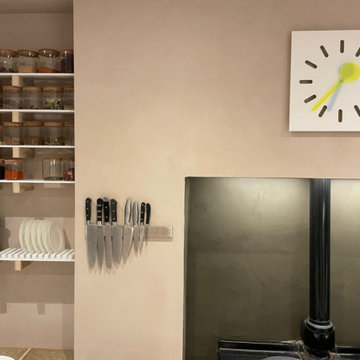
Stunning country-style kitchen; walls, and ceiling in polished concrete (micro-cement) - jasmine and dark green
Inspiration for a medium sized rural l-shaped kitchen pantry in London with a belfast sink, open cabinets, light wood cabinets, terrazzo worktops, pink splashback, integrated appliances, painted wood flooring, grey worktops, a drop ceiling and feature lighting.
Inspiration for a medium sized rural l-shaped kitchen pantry in London with a belfast sink, open cabinets, light wood cabinets, terrazzo worktops, pink splashback, integrated appliances, painted wood flooring, grey worktops, a drop ceiling and feature lighting.
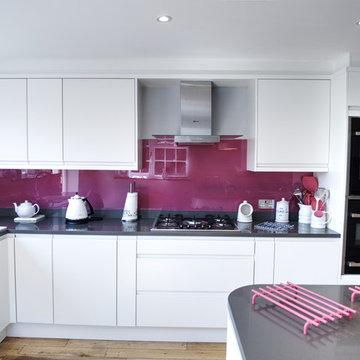
Inspiration for a large modern kitchen in Sussex with a built-in sink, flat-panel cabinets, white cabinets, granite worktops, pink splashback, glass sheet splashback, light hardwood flooring, a breakfast bar and grey worktops.
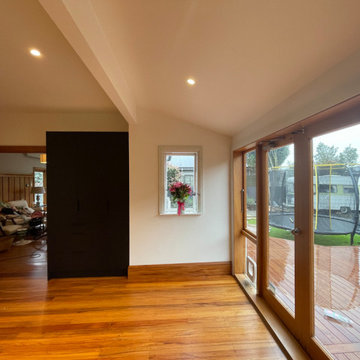
Design ideas for a modern kitchen in Christchurch with a double-bowl sink, black cabinets, concrete worktops, pink splashback, ceramic splashback, stainless steel appliances, light hardwood flooring, no island and grey worktops.
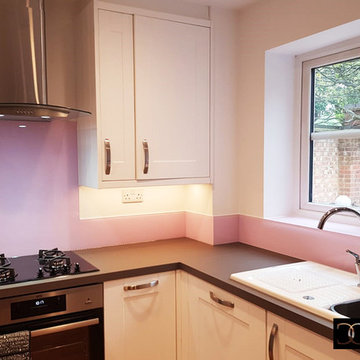
SUPPLY ONLY STOCK GLASS PRODUCTS AVAILABLE
For Supply Only Glass products please follow the link below to order now. We have a huge range of Splashback designs and a huge range of colours available for anyone in the UK!
Stock Size Glass: https://www.creoglass.co.uk/shop/stock-size-glass-splashbacks/classic/classic-stock-size-glass-splashbacks/stock-size-plain-colour-splashbacks.html
Please come and visit us at our Showroom at:
Innovation Center, 15-19 Park House, Greenhill Cresent, Watford, WD18 8PH
For more information please contact us at:
NEW Website: www.creoglass.co.uk
E-Mail: sales@creoglass.co.uk
Telephone Number: 01923 819 684
#splashback #worktop #Balustrades #kitchen #creoglass
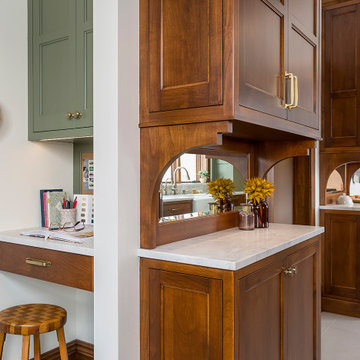
A series of small cramped rooms at the back of this clients house made the spaces inefficient and non-functional. By removing walls and combining the spaces, the kitchen was allowed to span the entire width of the back of the house. A combination of painted and wood finishes ties the new space to the rest of the historic home while also showcasing the colorful and eclectic tastes of the client.
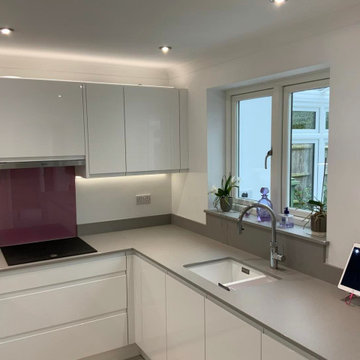
This little transformation has made a big difference to the light, usability and organisation of this kitchen. The slab doors with Dekton surfaces make this space really easy to clean as well.
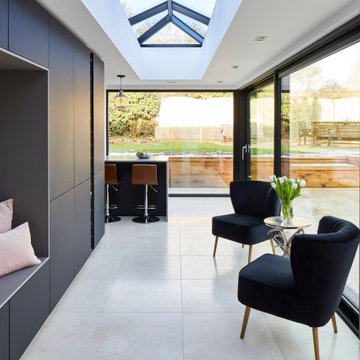
This kitchen designed and installed in Kent, is very luxurious and sumptuous. The black and grey cabinets are finished in Fenix - a beautiful super matt nano-technology material, very hard wearing and any scratches can be removed by ironing the doors! It’s amazing and so easy to keep clean and smudge free (just a wipe over with a wet cloth!). A 3 metre long waterfall kitchen island in Ceasarstone, Home Connect Siemens appliances throughout and a Quooker hot water tap complete this contemporary modern kitchen which we are all a little bit in love with ❤️
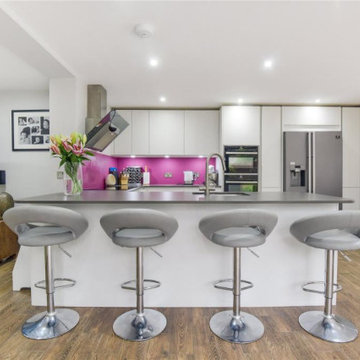
Photo of a medium sized contemporary u-shaped open plan kitchen in Essex with a submerged sink, granite worktops, pink splashback, glass sheet splashback, black appliances, ceramic flooring, brown floors and grey worktops.
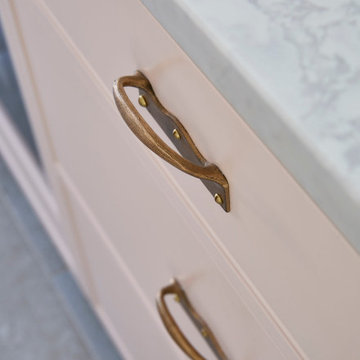
We had the privilege of transforming the kitchen space of a beautiful Grade 2 listed farmhouse located in the serene village of Great Bealings, Suffolk. The property, set within 2 acres of picturesque landscape, presented a unique canvas for our design team. Our objective was to harmonise the traditional charm of the farmhouse with contemporary design elements, achieving a timeless and modern look.
For this project, we selected the Davonport Shoreditch range. The kitchen cabinetry, adorned with cock-beading, was painted in 'Plaster Pink' by Farrow & Ball, providing a soft, warm hue that enhances the room's welcoming atmosphere.
The countertops were Cloudy Gris by Cosistone, which complements the cabinetry's gentle tones while offering durability and a luxurious finish.
The kitchen was equipped with state-of-the-art appliances to meet the modern homeowner's needs, including:
- 2 Siemens under-counter ovens for efficient cooking.
- A Capel 90cm full flex hob with a downdraught extractor, blending seamlessly into the design.
- Shaws Ribblesdale sink, combining functionality with aesthetic appeal.
- Liebherr Integrated tall fridge, ensuring ample storage with a sleek design.
- Capel full-height wine cabinet, a must-have for wine enthusiasts.
- An additional Liebherr under-counter fridge for extra convenience.
Beyond the main kitchen, we designed and installed a fully functional pantry, addressing storage needs and organising the space.
Our clients sought to create a space that respects the property's historical essence while infusing modern elements that reflect their style. The result is a pared-down traditional look with a contemporary twist, achieving a balanced and inviting kitchen space that serves as the heart of the home.
This project exemplifies our commitment to delivering bespoke kitchen solutions that meet our clients' aspirations. Feel inspired? Get in touch to get started.
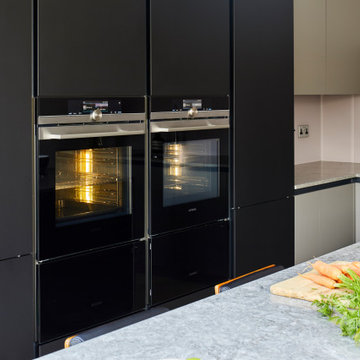
This kitchen designed and installed in Kent, is very luxurious and sumptuous. The black and grey cabinets are finished in Fenix - a beautiful super matt nano-technology material, very hard wearing and any scratches can be removed by ironing the doors! It’s amazing and so easy to keep clean and smudge free (just a wipe over with a wet cloth!). A 3 metre long waterfall kitchen island in Ceasarstone, Home Connect Siemens appliances throughout and a Quooker hot water tap complete this contemporary modern kitchen which we are all a little bit in love with ❤️
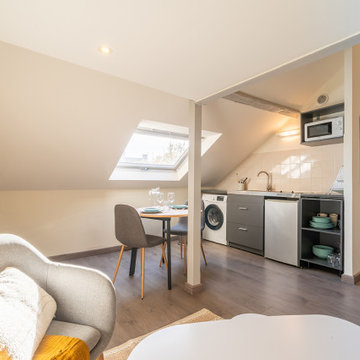
Ce petit studio nantais a été entièrement re décoré par l’agence afin de le rendre chaleureux et fonctionnel.
La mezzanine accueille l’espace nuit, créant un véritable cocon, pendant que l’espace inférieur bénéficie de toute la lumière naturelle.
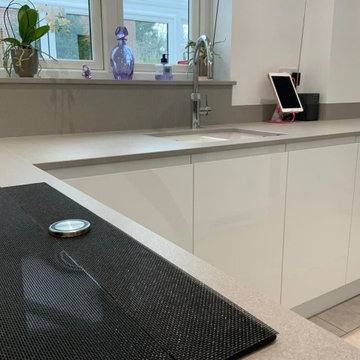
Fitting in nicely with the clean lines of this kitchen, we added an induction hob which is also very easy to wipe clean with a removable magnetic control dial.
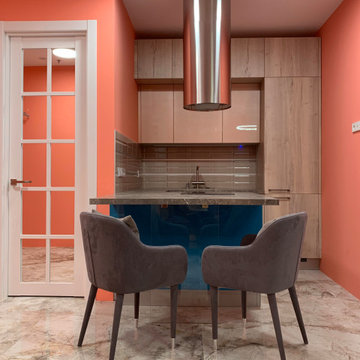
Design ideas for a large contemporary l-shaped open plan kitchen in Moscow with a submerged sink, flat-panel cabinets, light wood cabinets, laminate countertops, pink splashback, ceramic splashback, stainless steel appliances, porcelain flooring, an island, multi-coloured floors and grey worktops.
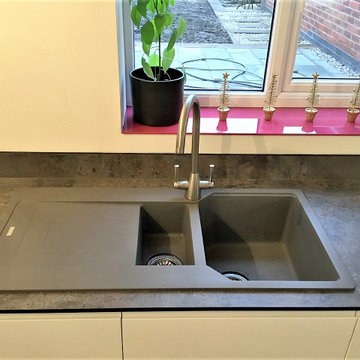
Second Nature Remo kitchen in Gloss White. Slim Edge worktop in Iron Oxide. Raspberry Pink glass window sill adds a great pop of colour. Franke sink and Franke Eiger tap
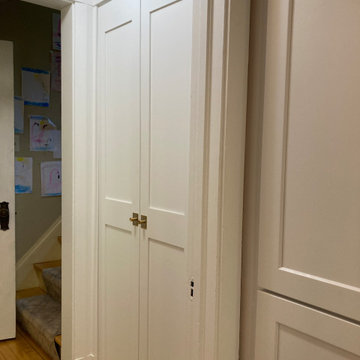
A former coat closet is now a pantry with pull-out shelves.
Photo of a medium sized classic l-shaped kitchen pantry in Milwaukee with shaker cabinets, white cabinets, engineered stone countertops, pink splashback, ceramic splashback, white appliances, ceramic flooring, an island, beige floors and grey worktops.
Photo of a medium sized classic l-shaped kitchen pantry in Milwaukee with shaker cabinets, white cabinets, engineered stone countertops, pink splashback, ceramic splashback, white appliances, ceramic flooring, an island, beige floors and grey worktops.
Kitchen with Pink Splashback and Grey Worktops Ideas and Designs
5