Kitchen with Pink Splashback and White Floors Ideas and Designs
Refine by:
Budget
Sort by:Popular Today
81 - 100 of 108 photos
Item 1 of 3
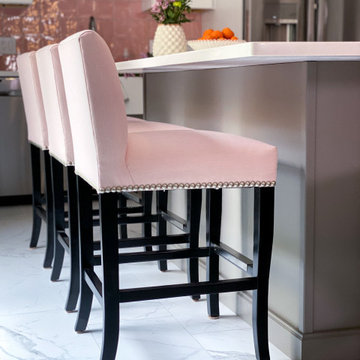
Kitchen and dining room remodel with gray and white shaker style cabinetry, and a beautiful pop of pink on the tile backsplash! We removed the wall between kitchen and dining area to extend the footprint of the kitchen, added sliding glass doors out to existing deck to bring in more natural light, and added an island with seating for informal eating and entertaining. The two-toned cabinetry with a darker color on the bases grounds the airy and light space. We used a pink iridescent ceramic tile backsplash, Quartz "Calacatta Clara" countertops, porcelain floor tile in a marble-like pattern, Smoky Ash Gray finish on the cabinet hardware, and open shelving above the farmhouse sink. Stainless steel appliances and chrome fixtures accent this gorgeous gray, white and pink kitchen.
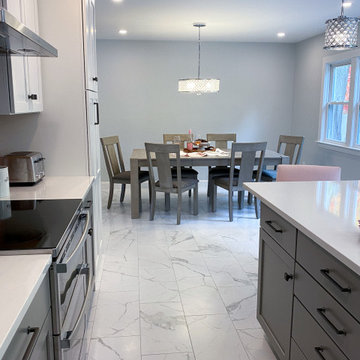
Kitchen and dining room remodel with gray and white shaker style cabinetry, and a beautiful pop of pink on the tile backsplash! We removed the wall between kitchen and dining area to extend the footprint of the kitchen, added sliding glass doors out to existing deck to bring in more natural light, and added an island with seating for informal eating and entertaining. The two-toned cabinetry with a darker color on the bases grounds the airy and light space. We used a pink iridescent ceramic tile backsplash, Quartz "Calacatta Clara" countertops, porcelain floor tile in a marble-like pattern, Smoky Ash Gray finish on the cabinet hardware, and open shelving above the farmhouse sink. Stainless steel appliances and chrome fixtures accent this gorgeous gray, white and pink kitchen.
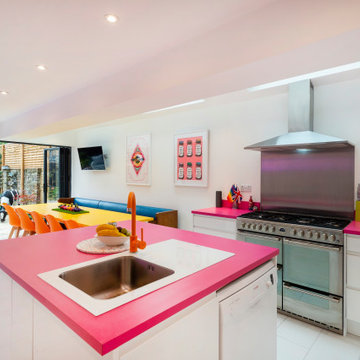
Design ideas for a medium sized bohemian l-shaped open plan kitchen in London with an integrated sink, flat-panel cabinets, white cabinets, composite countertops, pink splashback, stainless steel appliances, ceramic flooring, an island, white floors and pink worktops.
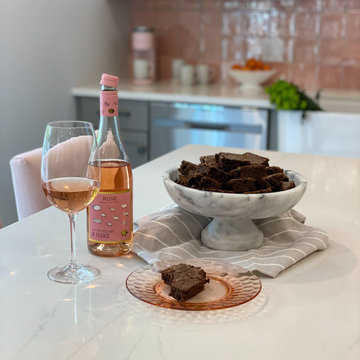
Kitchen and dining room remodel with gray and white shaker style cabinetry, and a beautiful pop of pink on the tile backsplash! We removed the wall between kitchen and dining area to extend the footprint of the kitchen, added sliding glass doors out to existing deck to bring in more natural light, and added an island with seating for informal eating and entertaining. The two-toned cabinetry with a darker color on the bases grounds the airy and light space. We used a pink iridescent ceramic tile backsplash, Quartz "Calacatta Clara" countertops, porcelain floor tile in a marble-like pattern, Smoky Ash Gray finish on the cabinet hardware, and open shelving above the farmhouse sink. Stainless steel appliances and chrome fixtures accent this gorgeous gray, white and pink kitchen.
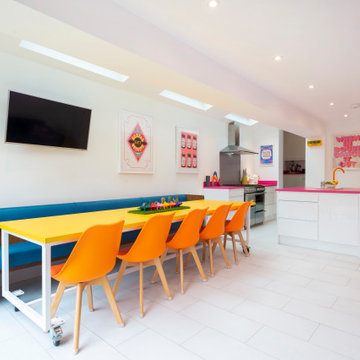
Design ideas for a medium sized eclectic l-shaped open plan kitchen in London with an integrated sink, flat-panel cabinets, white cabinets, composite countertops, pink splashback, stainless steel appliances, ceramic flooring, an island, white floors and pink worktops.
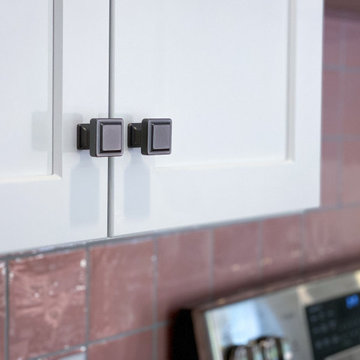
Kitchen and dining room remodel with gray and white shaker style cabinetry, and a beautiful pop of pink on the tile backsplash! We removed the wall between kitchen and dining area to extend the footprint of the kitchen, added sliding glass doors out to existing deck to bring in more natural light, and added an island with seating for informal eating and entertaining. The two-toned cabinetry with a darker color on the bases grounds the airy and light space. We used a pink iridescent ceramic tile backsplash, Quartz "Calacatta Clara" countertops, porcelain floor tile in a marble-like pattern, Smoky Ash Gray finish on the cabinet hardware, and open shelving above the farmhouse sink. Stainless steel appliances and chrome fixtures accent this gorgeous gray, white and pink kitchen.
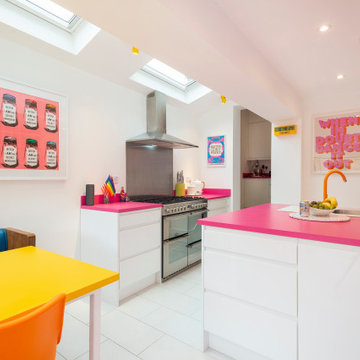
Medium sized bohemian l-shaped open plan kitchen in London with an integrated sink, flat-panel cabinets, white cabinets, composite countertops, pink splashback, stainless steel appliances, ceramic flooring, an island, white floors and pink worktops.
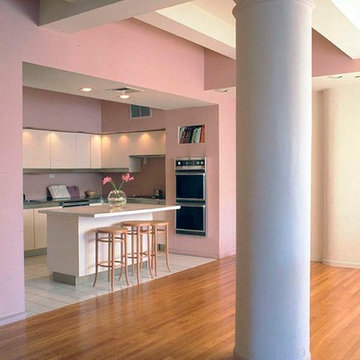
A loft kitchen that displays an open and airy feel with architecturally designated comfortable spaces. Through an application of proper scale and balance, dropped ceiling and a clever use of paint create a separation of areas.
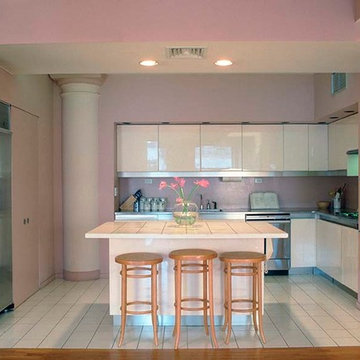
Downtown Manhattan modern Loft kitchen with a touch of Corbusier pink inspiration The modern architectural interventions contrast with the industrial aesthetic of the massive columns and original beamed ceiling.
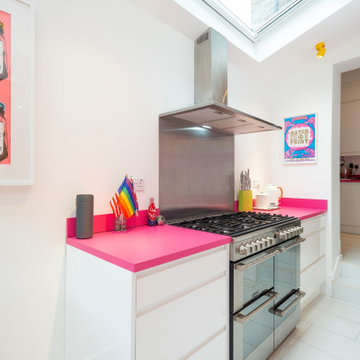
Inspiration for a medium sized eclectic l-shaped open plan kitchen in London with an integrated sink, flat-panel cabinets, white cabinets, composite countertops, pink splashback, stainless steel appliances, ceramic flooring, an island, white floors and pink worktops.
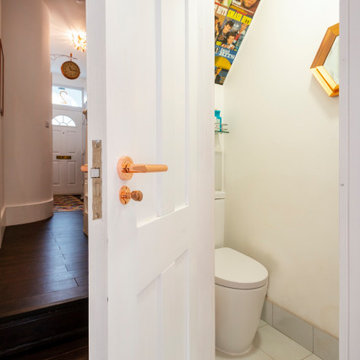
Medium sized bohemian l-shaped open plan kitchen in London with an integrated sink, flat-panel cabinets, white cabinets, composite countertops, pink splashback, stainless steel appliances, ceramic flooring, an island, white floors and pink worktops.
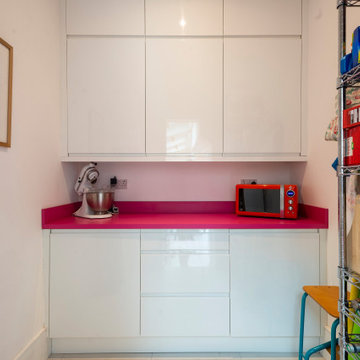
Design ideas for a medium sized eclectic l-shaped open plan kitchen in London with an integrated sink, flat-panel cabinets, white cabinets, composite countertops, pink splashback, stainless steel appliances, ceramic flooring, an island, white floors and pink worktops.
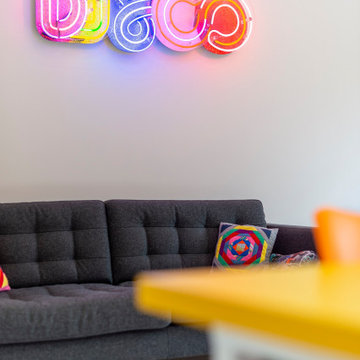
Medium sized eclectic l-shaped open plan kitchen in London with an integrated sink, flat-panel cabinets, white cabinets, composite countertops, pink splashback, stainless steel appliances, ceramic flooring, an island, white floors and pink worktops.
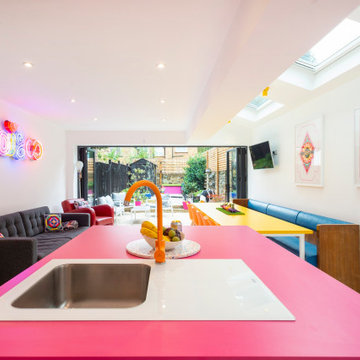
Inspiration for a medium sized bohemian l-shaped open plan kitchen in London with an integrated sink, flat-panel cabinets, white cabinets, composite countertops, pink splashback, stainless steel appliances, ceramic flooring, an island, white floors and pink worktops.

Inspiration for a medium sized eclectic l-shaped open plan kitchen in London with an integrated sink, flat-panel cabinets, white cabinets, composite countertops, pink splashback, stainless steel appliances, ceramic flooring, an island, white floors and pink worktops.
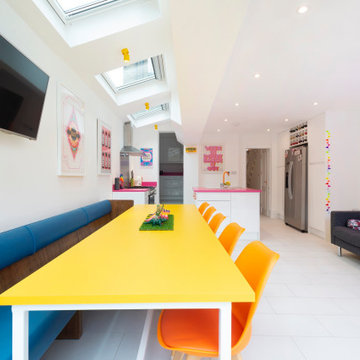
This is an example of a medium sized bohemian l-shaped open plan kitchen in London with an integrated sink, flat-panel cabinets, white cabinets, composite countertops, pink splashback, stainless steel appliances, ceramic flooring, an island, white floors and pink worktops.
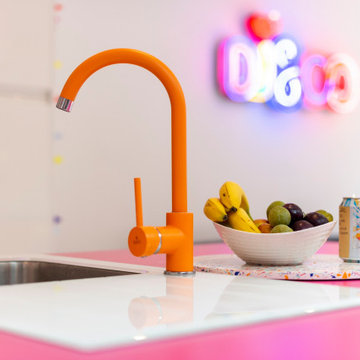
Inspiration for a medium sized bohemian l-shaped open plan kitchen in London with an integrated sink, flat-panel cabinets, white cabinets, composite countertops, pink splashback, stainless steel appliances, ceramic flooring, an island, white floors and pink worktops.
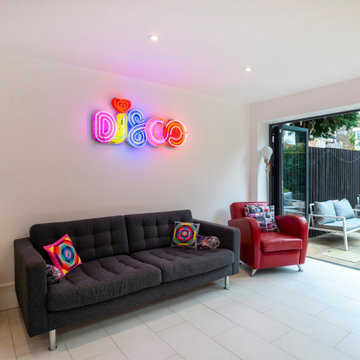
Design ideas for a medium sized eclectic l-shaped open plan kitchen in London with an integrated sink, flat-panel cabinets, white cabinets, composite countertops, pink splashback, stainless steel appliances, ceramic flooring, an island, white floors and pink worktops.
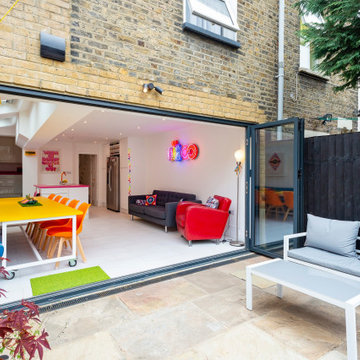
Design ideas for a medium sized bohemian l-shaped open plan kitchen in London with an integrated sink, flat-panel cabinets, white cabinets, composite countertops, pink splashback, stainless steel appliances, ceramic flooring, an island, white floors and pink worktops.
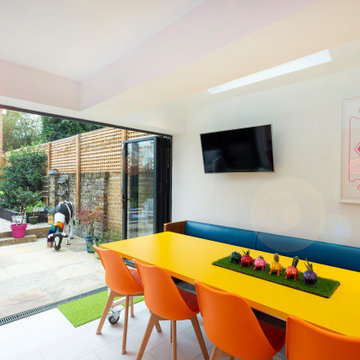
Medium sized eclectic l-shaped open plan kitchen in London with an integrated sink, flat-panel cabinets, white cabinets, composite countertops, pink splashback, stainless steel appliances, ceramic flooring, an island, white floors and pink worktops.
Kitchen with Pink Splashback and White Floors Ideas and Designs
5