Kitchen with Plywood Flooring and a Wallpapered Ceiling Ideas and Designs
Refine by:
Budget
Sort by:Popular Today
1 - 20 of 328 photos
Item 1 of 3

中庭を中心にダイニングキッチンとリビングをL字に配した開放的な大空間。大きな開口部で、どこにいても家族の様子が伺える。中庭は子供や猫たちの格好の遊び場。フェンスは猫が脱走しない高さや桟の間隔、足がかりを作らないように、などの工夫がされている。
Medium sized scandinavian single-wall open plan kitchen in Other with an integrated sink, composite countertops, white splashback, ceramic splashback, plywood flooring, a breakfast bar, white worktops, medium wood cabinets, integrated appliances, brown floors and a wallpapered ceiling.
Medium sized scandinavian single-wall open plan kitchen in Other with an integrated sink, composite countertops, white splashback, ceramic splashback, plywood flooring, a breakfast bar, white worktops, medium wood cabinets, integrated appliances, brown floors and a wallpapered ceiling.

Design ideas for a medium sized scandi galley kitchen/diner in Tokyo with a submerged sink, open cabinets, medium wood cabinets, wood worktops, white splashback, plywood flooring, brown floors, brown worktops and a wallpapered ceiling.
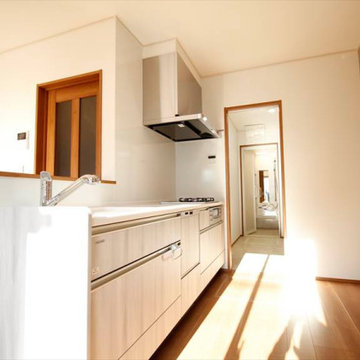
一緒に楽しくお料理を
家事動線を考えてキッチンの隣にパウダールームを設計し、家事の負担を軽減。
収納力と利便性を考えたパントリーも設計しました。
Design ideas for a scandi grey and brown single-wall open plan kitchen in Other with light wood cabinets, composite countertops, grey splashback, plywood flooring, brown floors and a wallpapered ceiling.
Design ideas for a scandi grey and brown single-wall open plan kitchen in Other with light wood cabinets, composite countertops, grey splashback, plywood flooring, brown floors and a wallpapered ceiling.
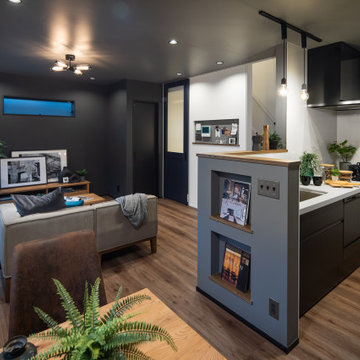
黒とグレーでまとめたLDK
狭さを感じさせないようにワンフロアー見渡せれるようにしました。
Photo of a modern grey and black single-wall open plan kitchen in Other with black cabinets, composite countertops, white splashback, black appliances, plywood flooring, an island, brown floors, white worktops and a wallpapered ceiling.
Photo of a modern grey and black single-wall open plan kitchen in Other with black cabinets, composite countertops, white splashback, black appliances, plywood flooring, an island, brown floors, white worktops and a wallpapered ceiling.
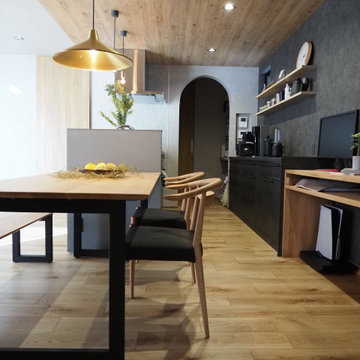
Modern kitchen/diner in Other with plywood flooring, beige floors and a wallpapered ceiling.
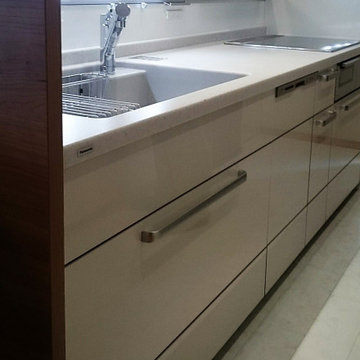
キッチン:Panasonic Lclass
床:石目柄フローリング
壁タイル:名古屋モザイク 大理石モザイク フォーシーズンスプリング
Inspiration for a world-inspired galley open plan kitchen in Other with an integrated sink, beige cabinets, composite countertops, beige splashback, stainless steel appliances, plywood flooring, beige floors, beige worktops and a wallpapered ceiling.
Inspiration for a world-inspired galley open plan kitchen in Other with an integrated sink, beige cabinets, composite countertops, beige splashback, stainless steel appliances, plywood flooring, beige floors, beige worktops and a wallpapered ceiling.
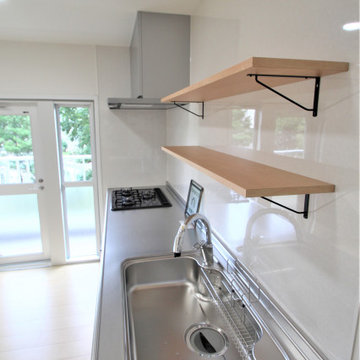
使いやすいアイレベルの棚を設け、既成のシステムキッチンにオリジナリティーを出しました。
This is an example of a country single-wall open plan kitchen in Other with a submerged sink, flat-panel cabinets, light wood cabinets, stainless steel worktops, white splashback, black appliances, plywood flooring, an island, brown floors and a wallpapered ceiling.
This is an example of a country single-wall open plan kitchen in Other with a submerged sink, flat-panel cabinets, light wood cabinets, stainless steel worktops, white splashback, black appliances, plywood flooring, an island, brown floors and a wallpapered ceiling.

真っ白のキッチンは清潔感あふれる空間。玄関から廊下を通りリビング・ダイニングまでの落ち着いたダークブラウンとは対照的にした。お料理好きの奥さまの為に大容量の収納を設け、設備機器もガスオーブン・ミーレの食洗機を設置。
Design ideas for a large modern l-shaped enclosed kitchen in Other with beaded cabinets, white cabinets, composite countertops, white splashback, plywood flooring, no island, white floors, white worktops and a wallpapered ceiling.
Design ideas for a large modern l-shaped enclosed kitchen in Other with beaded cabinets, white cabinets, composite countertops, white splashback, plywood flooring, no island, white floors, white worktops and a wallpapered ceiling.
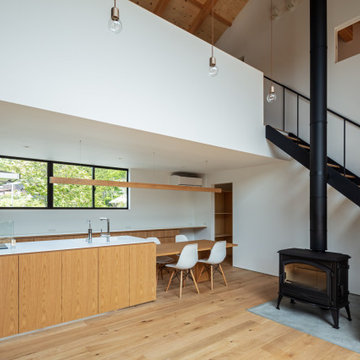
Inspiration for an open plan kitchen in Other with composite countertops, stainless steel appliances, plywood flooring, an island and a wallpapered ceiling.

Open Concept kitchen living room 3D Interior Modelling Ideas, Space-saving tricks to combine kitchen & living room into a functional gathering place with spacious dining area — perfect for work, rest, and play, Open concept kitchen with island, wooden flooring, beautiful pendant lights, and wooden furniture, Living room with awesome sofa, tea table, chair and attractive photo frames Developed by Architectural Visualisation Studio
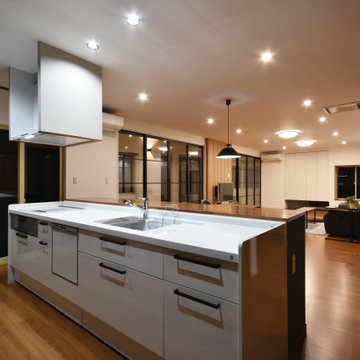
This is an example of an expansive traditional single-wall open plan kitchen in Other with louvered cabinets, white cabinets, composite countertops, stainless steel appliances, plywood flooring, an island, brown floors, brown worktops and a wallpapered ceiling.
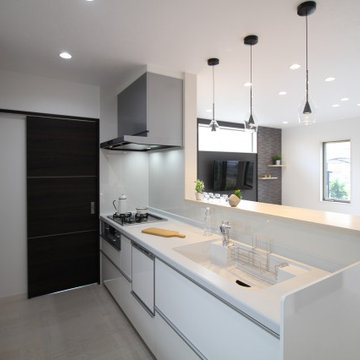
Inspiration for a medium sized modern single-wall open plan kitchen in Other with an integrated sink, flat-panel cabinets, white cabinets, composite countertops, white splashback, wood splashback, white appliances, plywood flooring, white floors, white worktops and a wallpapered ceiling.
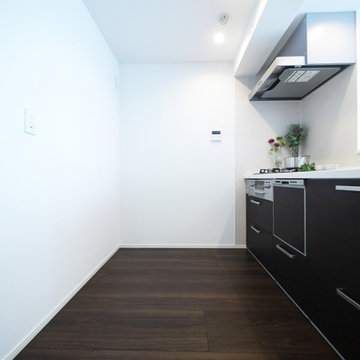
ウォールナットに合わせたダークブラウンのシステムキッチン。
This is an example of a scandi single-wall open plan kitchen in Other with dark wood cabinets, beige splashback, plywood flooring, an island, brown floors, white worktops and a wallpapered ceiling.
This is an example of a scandi single-wall open plan kitchen in Other with dark wood cabinets, beige splashback, plywood flooring, an island, brown floors, white worktops and a wallpapered ceiling.

お料理上手な奥様の夢、大きな窓とレンガの壁。
キッチンは、ステンレスキッチンを壁付けに。
ステンレスは、汚れに強くお手入れがスムーズ。
臭い移りのない材質なので、衛生面でも安心。
キッチンの壁に使用したレンガは、熱に強く調湿効果もあり、見た目にも温かみのある仕上がりにし、奥様ご希望のキッチンを叶えた。
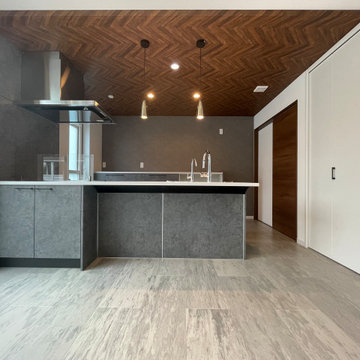
Photo of a medium sized galley open plan kitchen in Other with a submerged sink, beaded cabinets, grey cabinets, composite countertops, stainless steel appliances, plywood flooring, grey floors, white worktops and a wallpapered ceiling.
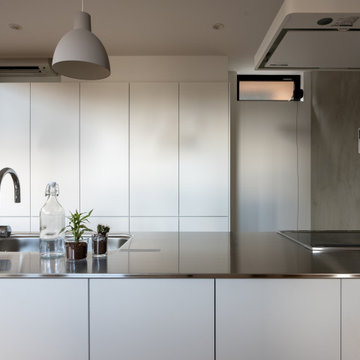
Inspiration for a small scandi grey and white open plan kitchen in Other with flat-panel cabinets, white cabinets, stainless steel worktops, grey splashback, stone tiled splashback, plywood flooring, an island, brown floors, white worktops, a wallpapered ceiling, an integrated sink and white appliances.
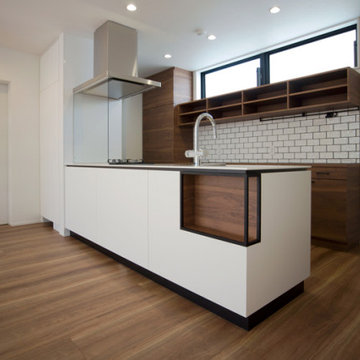
This is an example of a small modern single-wall open plan kitchen in Other with an integrated sink, beaded cabinets, dark wood cabinets, composite countertops, white splashback, tonge and groove splashback, stainless steel appliances, plywood flooring, brown floors, white worktops and a wallpapered ceiling.
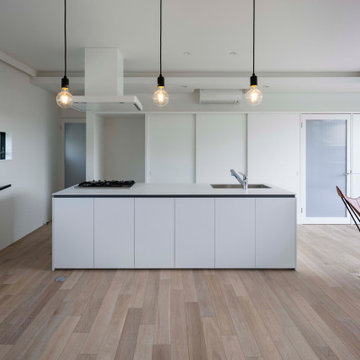
アイランドキッチン
Photo of a large contemporary single-wall open plan kitchen in Tokyo with a submerged sink, white cabinets, composite countertops, plywood flooring, an island, white worktops and a wallpapered ceiling.
Photo of a large contemporary single-wall open plan kitchen in Tokyo with a submerged sink, white cabinets, composite countertops, plywood flooring, an island, white worktops and a wallpapered ceiling.
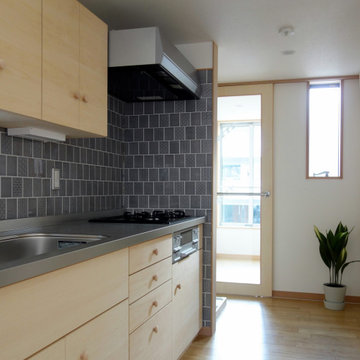
キッチンに隣接して洗濯機を設置。ガラス引戸の先は南側に面した室内の物干し室。
Small contemporary single-wall open plan kitchen in Tokyo with an integrated sink, beaded cabinets, light wood cabinets, stainless steel worktops, grey splashback, porcelain splashback, stainless steel appliances, plywood flooring, no island, brown floors and a wallpapered ceiling.
Small contemporary single-wall open plan kitchen in Tokyo with an integrated sink, beaded cabinets, light wood cabinets, stainless steel worktops, grey splashback, porcelain splashback, stainless steel appliances, plywood flooring, no island, brown floors and a wallpapered ceiling.
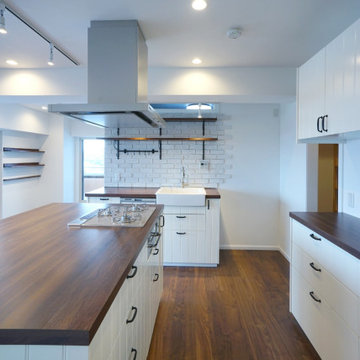
キッチン、壁、天井は白で統一。ワークトップに木目を使ってカフェ風キッチン
Inspiration for a medium sized scandinavian single-wall open plan kitchen in Other with a built-in sink, flat-panel cabinets, white cabinets, wood worktops, white splashback, stainless steel appliances, plywood flooring, multiple islands, brown floors, brown worktops and a wallpapered ceiling.
Inspiration for a medium sized scandinavian single-wall open plan kitchen in Other with a built-in sink, flat-panel cabinets, white cabinets, wood worktops, white splashback, stainless steel appliances, plywood flooring, multiple islands, brown floors, brown worktops and a wallpapered ceiling.
Kitchen with Plywood Flooring and a Wallpapered Ceiling Ideas and Designs
1