Kitchen with Plywood Flooring and Brown Worktops Ideas and Designs
Refine by:
Budget
Sort by:Popular Today
101 - 120 of 125 photos
Item 1 of 3

Small world-inspired galley open plan kitchen in Tokyo with a submerged sink, flat-panel cabinets, light wood cabinets, stainless steel worktops, white splashback, metro tiled splashback, stainless steel appliances, plywood flooring, an island, brown floors, brown worktops and a timber clad ceiling.
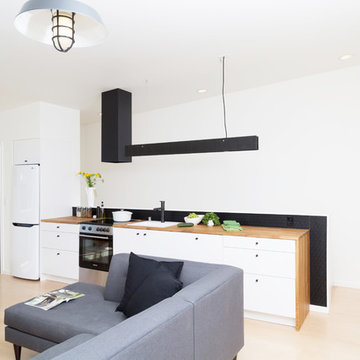
Custom kitchen light fixtures and exhaust hood, butcher block countertops, slim appliances and an integrated dishwasher give the kitchen a streamlined look.
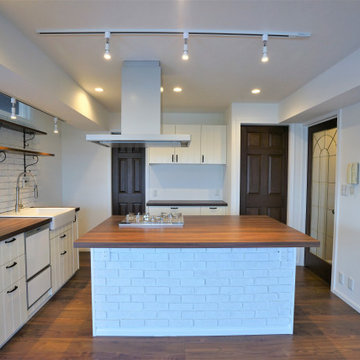
お料理好きのオーナー様のこだわったカフェ風キッチン
This is an example of a medium sized scandi single-wall open plan kitchen in Other with a built-in sink, light wood cabinets, wood worktops, white splashback, stainless steel appliances, plywood flooring, multiple islands, brown floors, brown worktops and a wallpapered ceiling.
This is an example of a medium sized scandi single-wall open plan kitchen in Other with a built-in sink, light wood cabinets, wood worktops, white splashback, stainless steel appliances, plywood flooring, multiple islands, brown floors, brown worktops and a wallpapered ceiling.
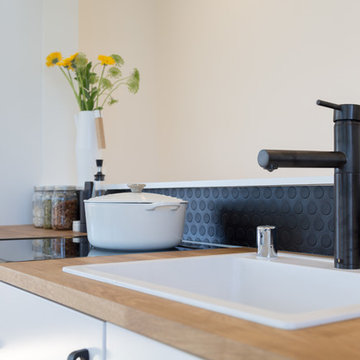
Custom kitchen light fixtures and exhaust hood, butcher block countertops, slim appliances and an integrated dishwasher give the kitchen a streamlined look.
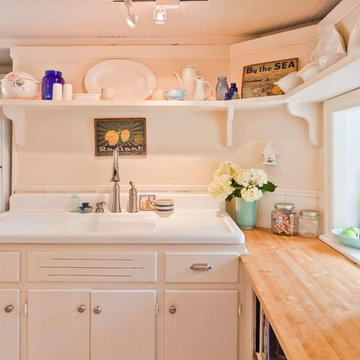
This farmhouse, with it's original foundation dating back to 1778, had a lot of charm--but with its bad carpeting, dark paint colors, and confusing layout, it was hard to see at first just how welcoming, charming, and cozy it could be.
The first focus of our renovation was creating a master bedroom suite--since there wasn't one, and one was needed for the modern family that was living here day-in and day-out.
To do this, a collection of small rooms (some of them previously without heat or electrical outlets) were combined to create a gorgeous, serene space in the eaves of the oldest part of the house, complete with master bath containing a double vanity, and spacious shower. Even though these rooms are new, it is hard to see that they weren't original to the farmhouse from day one.
In the rest of the house we removed walls that were added in the 1970's that made spaces seem smaller and more choppy, added a second upstairs bathroom for the family's two children, reconfigured the kitchen using existing cabinets to cut costs ( & making sure to keep the old sink with all of its character & charm) and create a more workable layout with dedicated eating area.
Also added was an outdoor living space with a deck sheltered by a pergola--a spot that the family spends tons of time enjoying during the warmer months.
A family room addition had been added to the house by the previous owner in the 80's, so to make this space feel less like it was tacked on, we installed historically accurate new windows to tie it in visually with the original house, and replaced carpeting with hardwood floors to make a more seamless transition from the historic to the new.
To complete the project, we refinished the original hardwoods throughout the rest of the house, and brightened the outlook of the whole home with a fresh, bright, updated color scheme.
Photos by Laura Kicey
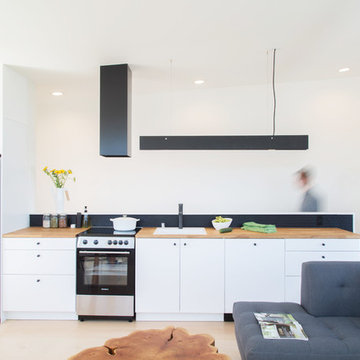
Custom kitchen light fixtures and exhaust hood, butcher block countertops, slim appliances and an integrated dishwasher give the kitchen a streamlined look.
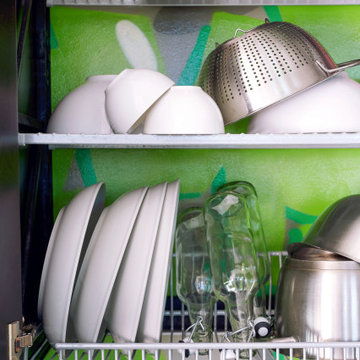
The Eco-friendly dark wood kitchen contains a drying rack above the sink for recently washed items, the drying rack is hidden by a handle-less dark wood veneer cabinet door.

This farmhouse, with it's original foundation dating back to 1778, had a lot of charm--but with its bad carpeting, dark paint colors, and confusing layout, it was hard to see at first just how welcoming, charming, and cozy it could be.
The first focus of our renovation was creating a master bedroom suite--since there wasn't one, and one was needed for the modern family that was living here day-in and day-out.
To do this, a collection of small rooms (some of them previously without heat or electrical outlets) were combined to create a gorgeous, serene space in the eaves of the oldest part of the house, complete with master bath containing a double vanity, and spacious shower. Even though these rooms are new, it is hard to see that they weren't original to the farmhouse from day one.
In the rest of the house we removed walls that were added in the 1970's that made spaces seem smaller and more choppy, added a second upstairs bathroom for the family's two children, reconfigured the kitchen using existing cabinets to cut costs ( & making sure to keep the old sink with all of its character & charm) and create a more workable layout with dedicated eating area.
Also added was an outdoor living space with a deck sheltered by a pergola--a spot that the family spends tons of time enjoying during the warmer months.
A family room addition had been added to the house by the previous owner in the 80's, so to make this space feel less like it was tacked on, we installed historically accurate new windows to tie it in visually with the original house, and replaced carpeting with hardwood floors to make a more seamless transition from the historic to the new.
To complete the project, we refinished the original hardwoods throughout the rest of the house, and brightened the outlook of the whole home with a fresh, bright, updated color scheme.
Photos by Laura Kicey
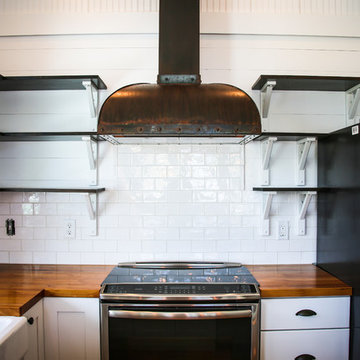
Design ideas for a small urban u-shaped open plan kitchen in Miami with a belfast sink, recessed-panel cabinets, white cabinets, wood worktops, white splashback, brick splashback, stainless steel appliances, plywood flooring, brown floors and brown worktops.
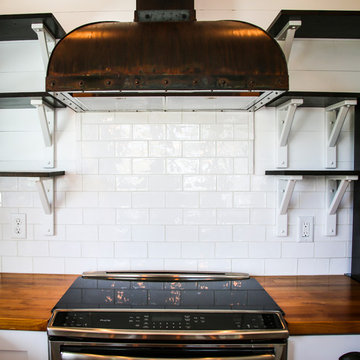
Small urban u-shaped open plan kitchen in Miami with a belfast sink, recessed-panel cabinets, white cabinets, wood worktops, white splashback, brick splashback, stainless steel appliances, plywood flooring, brown floors and brown worktops.
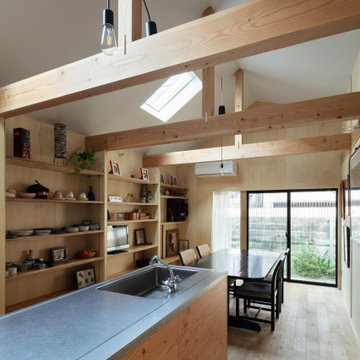
居間の外は小さな庭。家庭菜園として、花壇として、物干しとして利用。(撮影:笹倉洋平)
Inspiration for a small urban galley kitchen/diner in Osaka with a submerged sink, glass-front cabinets, medium wood cabinets, stainless steel worktops, grey splashback, ceramic splashback, stainless steel appliances, plywood flooring, an island, brown floors, brown worktops and a drop ceiling.
Inspiration for a small urban galley kitchen/diner in Osaka with a submerged sink, glass-front cabinets, medium wood cabinets, stainless steel worktops, grey splashback, ceramic splashback, stainless steel appliances, plywood flooring, an island, brown floors, brown worktops and a drop ceiling.
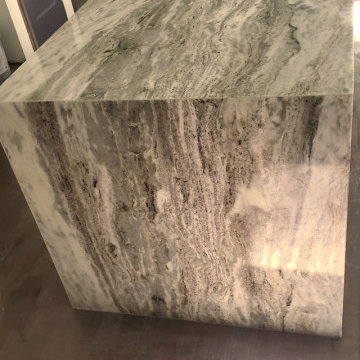
Countertoops, Fantasy Brown
Elegant High Quality Work.QUARTZ - countertops - Starting price $32 Quartz Installed ! Different models available - Free estimate & Installation included!
Contact info- (770)635-8914 Susy@Myquartzsource.com Myquartzsource.com
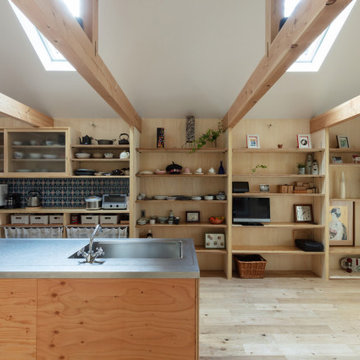
西外壁面は全面収納。書類、絵画、食器、家電、お仏壇、ヘルメット、スケボーなど、暮らしにまつわる様々なものが居心地の良い場所を見つけて佇んでいる。(撮影:笹倉洋平)
Inspiration for a small industrial galley kitchen/diner in Osaka with a submerged sink, glass-front cabinets, medium wood cabinets, stainless steel worktops, grey splashback, ceramic splashback, stainless steel appliances, plywood flooring, an island, brown floors, brown worktops and a drop ceiling.
Inspiration for a small industrial galley kitchen/diner in Osaka with a submerged sink, glass-front cabinets, medium wood cabinets, stainless steel worktops, grey splashback, ceramic splashback, stainless steel appliances, plywood flooring, an island, brown floors, brown worktops and a drop ceiling.
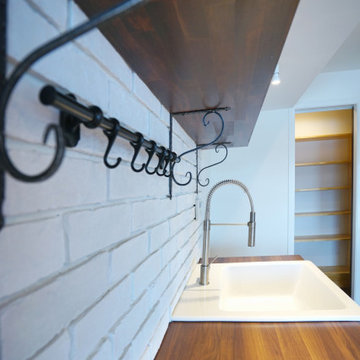
キッチンの壁にタイルを貼り、ウォールシェルフで北欧スタイル。
シンクはこだわりのオーバーシンク
Medium sized scandi single-wall open plan kitchen in Other with a built-in sink, flat-panel cabinets, white cabinets, wood worktops, white splashback, stainless steel appliances, plywood flooring, multiple islands, brown floors, brown worktops and a wallpapered ceiling.
Medium sized scandi single-wall open plan kitchen in Other with a built-in sink, flat-panel cabinets, white cabinets, wood worktops, white splashback, stainless steel appliances, plywood flooring, multiple islands, brown floors, brown worktops and a wallpapered ceiling.
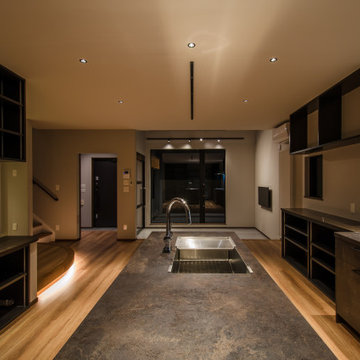
セミオーダーのキッチンが上質な空間づくりに一役買っています。キッチンの面材の合わせて建具と家具を構成しました。
Design ideas for a medium sized world-inspired galley open plan kitchen in Sapporo with a submerged sink, beaded cabinets, brown cabinets, beige splashback, stainless steel appliances, plywood flooring, a breakfast bar, brown floors, brown worktops and a wallpapered ceiling.
Design ideas for a medium sized world-inspired galley open plan kitchen in Sapporo with a submerged sink, beaded cabinets, brown cabinets, beige splashback, stainless steel appliances, plywood flooring, a breakfast bar, brown floors, brown worktops and a wallpapered ceiling.
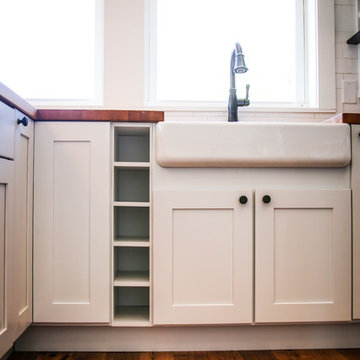
Photo of a small urban u-shaped open plan kitchen in Miami with a belfast sink, recessed-panel cabinets, white cabinets, wood worktops, white splashback, brick splashback, stainless steel appliances, plywood flooring, brown floors and brown worktops.
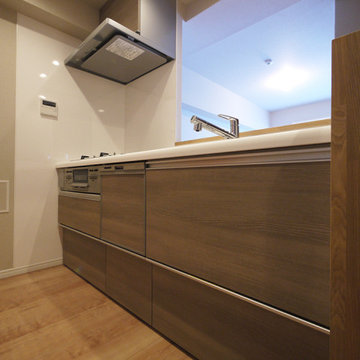
カウンターに合わせた木目調の食洗機付きシステムキッチン。
This is an example of a rustic single-wall open plan kitchen in Tokyo with medium wood cabinets, white splashback, plywood flooring, an island, brown floors and brown worktops.
This is an example of a rustic single-wall open plan kitchen in Tokyo with medium wood cabinets, white splashback, plywood flooring, an island, brown floors and brown worktops.
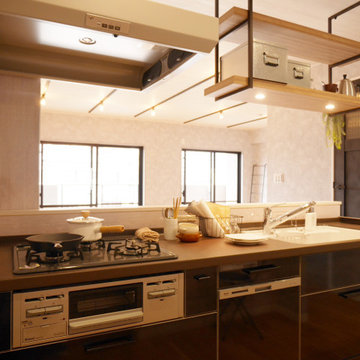
キッチンにはトクラスの製品を入れています。
テノールワークトップでお手入れも簡単、傷もつきにくく何よりかっこいいです。
食洗器もついています。
Small contemporary single-wall open plan kitchen in Other with an integrated sink, open cabinets, medium wood cabinets, composite countertops, brown splashback, plywood flooring, no island, brown floors, brown worktops, a wallpapered ceiling, glass sheet splashback and integrated appliances.
Small contemporary single-wall open plan kitchen in Other with an integrated sink, open cabinets, medium wood cabinets, composite countertops, brown splashback, plywood flooring, no island, brown floors, brown worktops, a wallpapered ceiling, glass sheet splashback and integrated appliances.
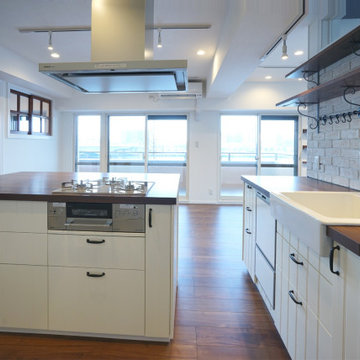
キッチンから外の景色を堪能でき、外からの光がたくさん入るダイニングキッチン
Photo of a medium sized scandi single-wall open plan kitchen in Other with a built-in sink, flat-panel cabinets, white cabinets, wood worktops, white splashback, stainless steel appliances, plywood flooring, multiple islands, brown floors, brown worktops and a wallpapered ceiling.
Photo of a medium sized scandi single-wall open plan kitchen in Other with a built-in sink, flat-panel cabinets, white cabinets, wood worktops, white splashback, stainless steel appliances, plywood flooring, multiple islands, brown floors, brown worktops and a wallpapered ceiling.
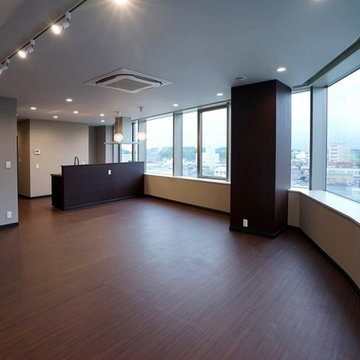
半球型の建物のかたちをいかしたモダンな部屋へリノベーション
Medium sized modern single-wall open plan kitchen in Other with a single-bowl sink, recessed-panel cabinets, brown cabinets, plywood flooring, an island, brown floors, brown worktops and a wallpapered ceiling.
Medium sized modern single-wall open plan kitchen in Other with a single-bowl sink, recessed-panel cabinets, brown cabinets, plywood flooring, an island, brown floors, brown worktops and a wallpapered ceiling.
Kitchen with Plywood Flooring and Brown Worktops Ideas and Designs
6