Kitchen with Plywood Flooring and Lino Flooring Ideas and Designs
Refine by:
Budget
Sort by:Popular Today
21 - 40 of 9,076 photos
Item 1 of 3
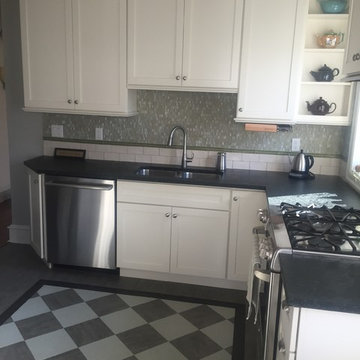
Photo of a medium sized classic l-shaped kitchen pantry in Philadelphia with a double-bowl sink, shaker cabinets, white cabinets, soapstone worktops, green splashback, glass tiled splashback, stainless steel appliances, lino flooring and no island.

Inspiration for a medium sized classic galley kitchen pantry in Minneapolis with raised-panel cabinets, distressed cabinets, laminate countertops, white splashback, ceramic splashback, black appliances, lino flooring and an island.

With such a small footprint for a kitchen (8 feet x 8 feet) we had to maximize the storage, so we added a toekick drawer and a stepstool in the toekick!
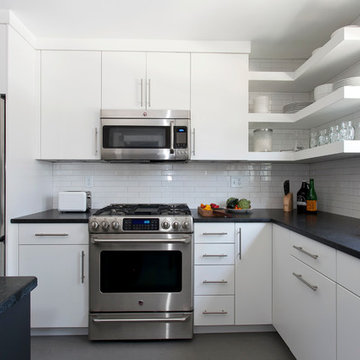
Ceramic wall tile along with glass tile and natural stone are the leaders for use in backsplash applications. For flooring, wood is the hands-down winner, but ceramic tile is a close second with natural stone following but expected to be on the decline as homeowners are leaning toward maintenance-free finishes. “Green” products such as cork and linoleum have been popular, however, wood continues to hold in popularity for kitchen remodels, according to this particular poll of industry professionals. Photo by Chrissy Racho

1925 kitchen remodel. CWP custom Cherry cabinetry. Recycled glass counter tops from Greenfield glass. Marmoleum flooring.
Small eclectic u-shaped enclosed kitchen in Cedar Rapids with a submerged sink, flat-panel cabinets, medium wood cabinets, recycled glass countertops, green splashback, glass tiled splashback, stainless steel appliances, lino flooring, no island and yellow floors.
Small eclectic u-shaped enclosed kitchen in Cedar Rapids with a submerged sink, flat-panel cabinets, medium wood cabinets, recycled glass countertops, green splashback, glass tiled splashback, stainless steel appliances, lino flooring, no island and yellow floors.
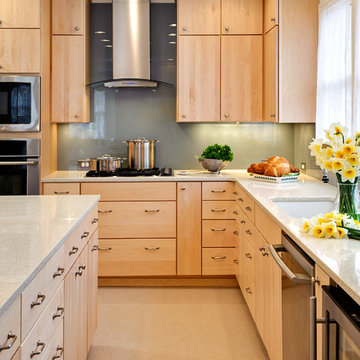
This renovation in Corvallis, Oregon features a glass backsplash.
Design ideas for a medium sized contemporary kitchen in Other with a submerged sink, flat-panel cabinets, light wood cabinets, engineered stone countertops, glass sheet splashback, stainless steel appliances, lino flooring and an island.
Design ideas for a medium sized contemporary kitchen in Other with a submerged sink, flat-panel cabinets, light wood cabinets, engineered stone countertops, glass sheet splashback, stainless steel appliances, lino flooring and an island.

The large island incorporates both countertop-height stool seating (36") and standard table height seating (29-30"). Open display cabinetry brings warmth and personalization to the industrial kitchen.

Design ideas for a small traditional u-shaped enclosed kitchen in Other with a single-bowl sink, beaded cabinets, white cabinets, green splashback, stainless steel appliances, lino flooring, no island, metro tiled splashback and recycled glass countertops.
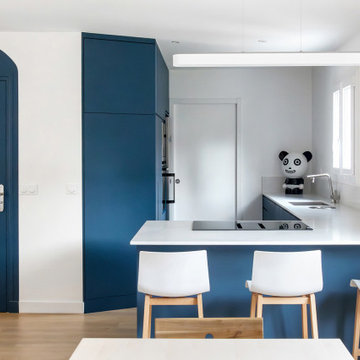
Cuisine sur mesure avec petit îlot avec plaques avec hotte intégrée.
Porte du WC à gauche mise en valeur avec de la couleur.
Inspiration for a scandi kitchen in Paris with a single-bowl sink, granite worktops, white splashback, granite splashback, stainless steel appliances, lino flooring and white worktops.
Inspiration for a scandi kitchen in Paris with a single-bowl sink, granite worktops, white splashback, granite splashback, stainless steel appliances, lino flooring and white worktops.

Stanislas Ledoux pour Agence Ossibus
This is an example of a medium sized modern l-shaped enclosed kitchen in Bordeaux with white cabinets, quartz worktops, white splashback, ceramic splashback, integrated appliances, lino flooring, no island, grey floors, beige worktops, a submerged sink and flat-panel cabinets.
This is an example of a medium sized modern l-shaped enclosed kitchen in Bordeaux with white cabinets, quartz worktops, white splashback, ceramic splashback, integrated appliances, lino flooring, no island, grey floors, beige worktops, a submerged sink and flat-panel cabinets.
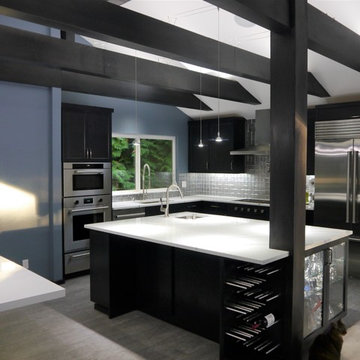
Cabinets are Maple with a dark gray stain in Truffle, uppers in Artesia style and lowers in a slab. Pental countertops in Arezzo polished, Tierra Sol backsplash in Illusion glass mosaic in Palladium, and Armstrong Luxury vinyl tile flooring in Cinder Forest Cosmic Grey.
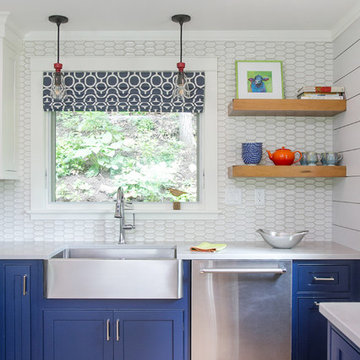
Shanna Wolf
Photo of a medium sized farmhouse u-shaped enclosed kitchen in Milwaukee with a belfast sink, beaded cabinets, blue cabinets, engineered stone countertops, white splashback, ceramic splashback, stainless steel appliances, lino flooring, brown floors and grey worktops.
Photo of a medium sized farmhouse u-shaped enclosed kitchen in Milwaukee with a belfast sink, beaded cabinets, blue cabinets, engineered stone countertops, white splashback, ceramic splashback, stainless steel appliances, lino flooring, brown floors and grey worktops.
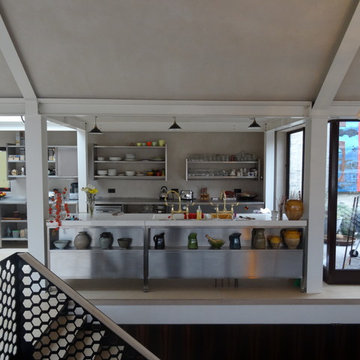
The kitchen includes bespoke stainless steel worktops, sinks, splashbacks, shelving, drawers and cabinets.
Inspiration for a contemporary kitchen in London with an integrated sink, stainless steel worktops, stainless steel appliances, plywood flooring and stainless steel cabinets.
Inspiration for a contemporary kitchen in London with an integrated sink, stainless steel worktops, stainless steel appliances, plywood flooring and stainless steel cabinets.

Jon Encarnacion
Photo of a large contemporary single-wall open plan kitchen in Orange County with a submerged sink, flat-panel cabinets, medium wood cabinets, brown splashback, an island, engineered stone countertops, stainless steel appliances, lino flooring and grey floors.
Photo of a large contemporary single-wall open plan kitchen in Orange County with a submerged sink, flat-panel cabinets, medium wood cabinets, brown splashback, an island, engineered stone countertops, stainless steel appliances, lino flooring and grey floors.

What this Mid-century modern home originally lacked in kitchen appeal it made up for in overall style and unique architectural home appeal. That appeal which reflects back to the turn of the century modernism movement was the driving force for this sleek yet simplistic kitchen design and remodel.
Stainless steel aplliances, cabinetry hardware, counter tops and sink/faucet fixtures; removed wall and added peninsula with casual seating; custom cabinetry - horizontal oriented grain with quarter sawn red oak veneer - flat slab - full overlay doors; full height kitchen cabinets; glass tile - installed countertop to ceiling; floating wood shelving; Karli Moore Photography
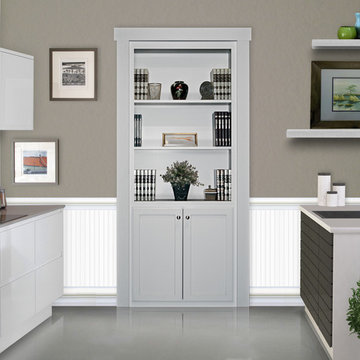
Hidden door for your kitchen!
This is an example of a large modern single-wall kitchen pantry in Salt Lake City with a single-bowl sink, flat-panel cabinets, white cabinets, engineered stone countertops, grey splashback, ceramic splashback, lino flooring and a breakfast bar.
This is an example of a large modern single-wall kitchen pantry in Salt Lake City with a single-bowl sink, flat-panel cabinets, white cabinets, engineered stone countertops, grey splashback, ceramic splashback, lino flooring and a breakfast bar.

The original oak cabinets where painted white but lacked space and needed a fresh new look.
New 45" Stacked wall uppers installed with clear glass top openings.
LED under cabinet lighting
All base cabinets refaced to match.
Old uppers where re-installed in the garage.
Learn more about Showplace: http://www.houzz.com/pro/showplacefinecabinetry/showplace-wood-products
Mtn. Kitchens Staff Photo
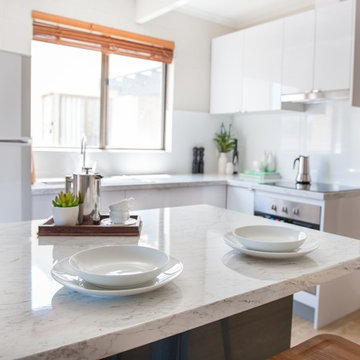
Small modern l-shaped kitchen/diner in Perth with a built-in sink, flat-panel cabinets, white cabinets, laminate countertops, white splashback, ceramic splashback, stainless steel appliances, lino flooring and an island.

The team at Cummings Architects is often approached to enhance an otherwise wonderful home by designing a custom kitchen that is both beautiful and functional. Located near Patton Park in Hamilton Massachusetts this charming Victorian had a dated kitchen, mudroom, and waning entry hall that seemed out of place and certainly weren’t providing the owners with the kind of space and atmosphere they wanted. At their initial visit, Mathew made mental sketches of the immediate possibilities – an open, friendly kitchen concept with bright windows to provide a seamless connection to the exterior yard spaces. As the design evolved, additional details were added such as a spacious pantry that tucks smartly under the stair landing and accommodates an impressive collection of culinary supplies. In addition, the front entry, formerly a rather dark and dreary space, was opened up and is now a light-filled hall that welcomes visitors warmly, while maintaining the charm of the original Victorian fabric.
Photo By Eric Roth

Photo of a medium sized contemporary kitchen in London with a double-bowl sink, flat-panel cabinets, stainless steel worktops, blue splashback, glass sheet splashback, coloured appliances, lino flooring, an island and yellow floors.
Kitchen with Plywood Flooring and Lino Flooring Ideas and Designs
2