Kitchen with Plywood Flooring and Porcelain Flooring Ideas and Designs
Refine by:
Budget
Sort by:Popular Today
161 - 180 of 127,608 photos
Item 1 of 3
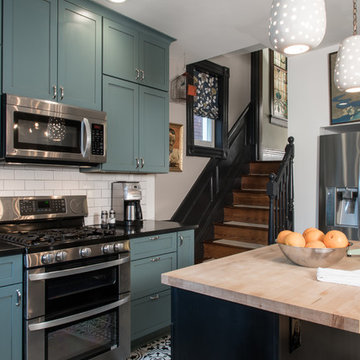
Anne Matheis Photography
Photo of a small country l-shaped kitchen/diner in St Louis with shaker cabinets, blue cabinets, engineered stone countertops, white splashback, metro tiled splashback, stainless steel appliances, porcelain flooring and an island.
Photo of a small country l-shaped kitchen/diner in St Louis with shaker cabinets, blue cabinets, engineered stone countertops, white splashback, metro tiled splashback, stainless steel appliances, porcelain flooring and an island.
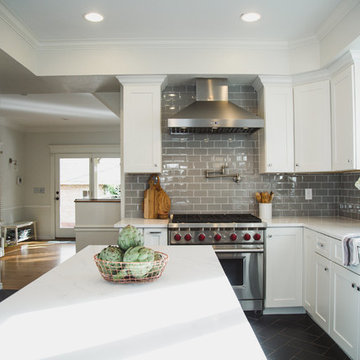
Coryn Nelson
Medium sized traditional u-shaped enclosed kitchen in Denver with a submerged sink, shaker cabinets, white cabinets, engineered stone countertops, beige splashback, metro tiled splashback, stainless steel appliances, porcelain flooring and an island.
Medium sized traditional u-shaped enclosed kitchen in Denver with a submerged sink, shaker cabinets, white cabinets, engineered stone countertops, beige splashback, metro tiled splashback, stainless steel appliances, porcelain flooring and an island.
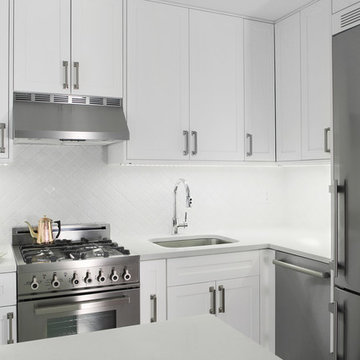
This is an example of a small traditional l-shaped kitchen/diner in New York with a submerged sink, white cabinets, engineered stone countertops, white splashback, metro tiled splashback, stainless steel appliances, porcelain flooring and shaker cabinets.
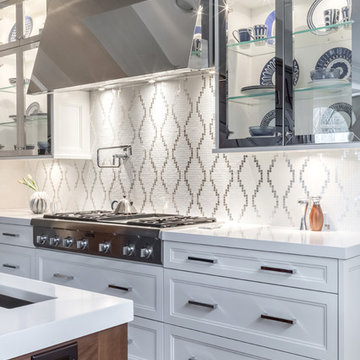
This is an example of a medium sized traditional u-shaped kitchen/diner in New York with a submerged sink, recessed-panel cabinets, white cabinets, composite countertops, white splashback, stainless steel appliances, porcelain flooring, an island and mosaic tiled splashback.
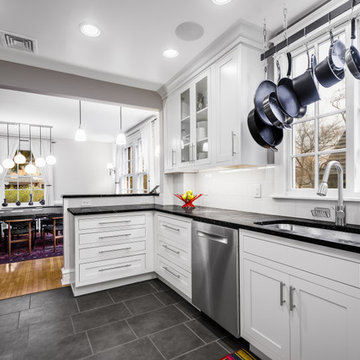
Inspiration for a medium sized modern u-shaped enclosed kitchen in Other with a submerged sink, shaker cabinets, white cabinets, soapstone worktops, white splashback, ceramic splashback, stainless steel appliances, porcelain flooring, a breakfast bar, black floors and black worktops.
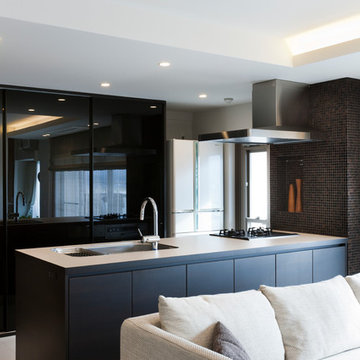
Photo of a modern single-wall open plan kitchen in Fukuoka with porcelain flooring and an island.
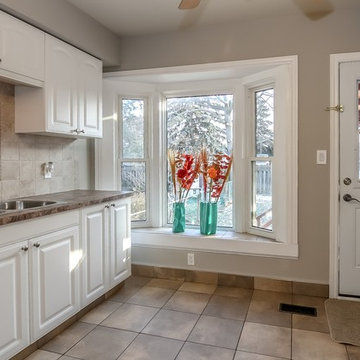
Inspiration for a medium sized classic single-wall enclosed kitchen in Toronto with a double-bowl sink, raised-panel cabinets, white cabinets, granite worktops, beige splashback, stone tiled splashback, porcelain flooring and no island.
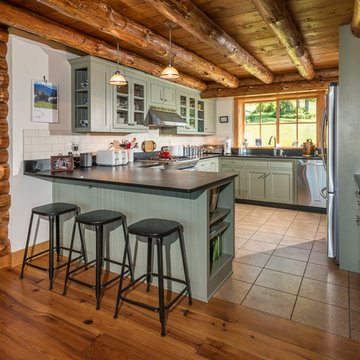
Paul Rogers Photographer
This is an example of a medium sized rustic u-shaped kitchen/diner in Burlington with a double-bowl sink, flat-panel cabinets, green cabinets, composite countertops, black splashback, metro tiled splashback, stainless steel appliances, porcelain flooring and a breakfast bar.
This is an example of a medium sized rustic u-shaped kitchen/diner in Burlington with a double-bowl sink, flat-panel cabinets, green cabinets, composite countertops, black splashback, metro tiled splashback, stainless steel appliances, porcelain flooring and a breakfast bar.

The term “industrial” evokes images of large factories with lots of machinery and moving parts. These cavernous, old brick buildings, built with steel and concrete are being rehabilitated into very desirable living spaces all over the country. Old manufacturing spaces have unique architectural elements that are often reclaimed and repurposed into what is now open residential living space. Exposed ductwork, concrete beams and columns, even the metal frame windows are considered desirable design elements that give a nod to the past.
This unique loft space is a perfect example of the rustic industrial style. The exposed beams, brick walls, and visible ductwork speak to the building’s past. Add a modern kitchen in complementing materials and you have created casual sophistication in a grand space.
Dura Supreme’s Silverton door style in Black paint coordinates beautifully with the black metal frames on the windows. Knotty Alder with a Hazelnut finish lends that rustic detail to a very sleek design. Custom metal shelving provides storage as well a visual appeal by tying all of the industrial details together.
Custom details add to the rustic industrial appeal of this industrial styled kitchen design with Dura Supreme Cabinetry.
Request a FREE Dura Supreme Brochure Packet:
http://www.durasupreme.com/request-brochure
Find a Dura Supreme Showroom near you today:
http://www.durasupreme.com/dealer-locator
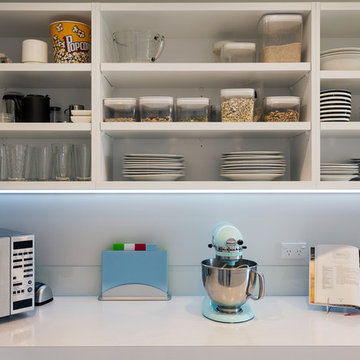
One of the prominent features of this kitchen is the spacious walk-in scullery, which is the size of small kitchen in itself. Having such a large preparation and tidy-up area comes in extremely handy when entertaining, as messy tasks can be completed well away from guests.
- by Mastercraft Kitchens Tauranga
Photography by Jamie Cobel
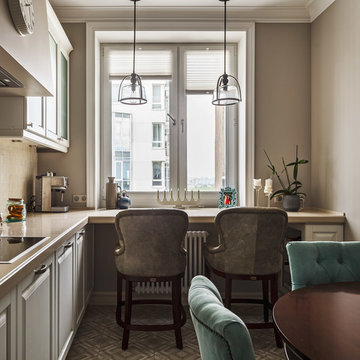
Сергей Красюк
Photo of a large classic u-shaped open plan kitchen in Moscow with a built-in sink, recessed-panel cabinets, composite countertops, metro tiled splashback, stainless steel appliances, porcelain flooring, white cabinets, white splashback, a breakfast bar, grey floors and beige worktops.
Photo of a large classic u-shaped open plan kitchen in Moscow with a built-in sink, recessed-panel cabinets, composite countertops, metro tiled splashback, stainless steel appliances, porcelain flooring, white cabinets, white splashback, a breakfast bar, grey floors and beige worktops.
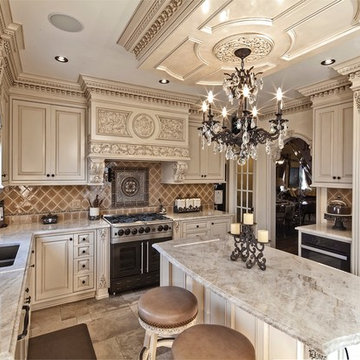
TradeMark GC, LLC
This is an example of a large victorian u-shaped open plan kitchen in Philadelphia with a single-bowl sink, raised-panel cabinets, beige cabinets, marble worktops, multi-coloured splashback, ceramic splashback, stainless steel appliances, porcelain flooring and an island.
This is an example of a large victorian u-shaped open plan kitchen in Philadelphia with a single-bowl sink, raised-panel cabinets, beige cabinets, marble worktops, multi-coloured splashback, ceramic splashback, stainless steel appliances, porcelain flooring and an island.
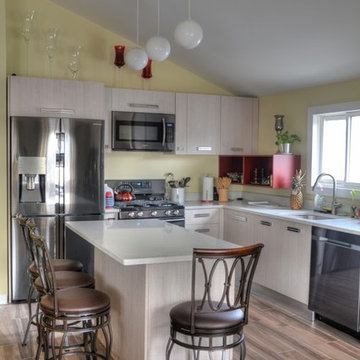
Photo of a small contemporary l-shaped kitchen/diner in New York with a submerged sink, flat-panel cabinets, beige cabinets, engineered stone countertops, stainless steel appliances, porcelain flooring and an island.
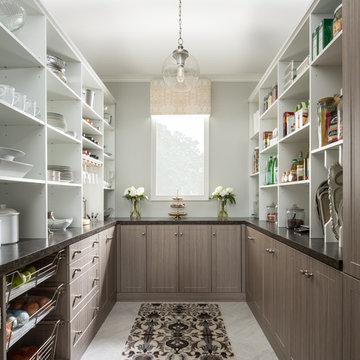
This modern pantry is built in our driftwood finish with shaker door and drawer profile. Shelves are set off in contrasted in Arctic White.
Large modern u-shaped kitchen pantry in Other with shaker cabinets, brown cabinets, granite worktops, porcelain flooring and blue worktops.
Large modern u-shaped kitchen pantry in Other with shaker cabinets, brown cabinets, granite worktops, porcelain flooring and blue worktops.

Nick Springett Photography
Photo of a large contemporary l-shaped open plan kitchen in Los Angeles with a submerged sink, flat-panel cabinets, stainless steel appliances, an island, grey cabinets, engineered stone countertops, white splashback, marble splashback, porcelain flooring and beige floors.
Photo of a large contemporary l-shaped open plan kitchen in Los Angeles with a submerged sink, flat-panel cabinets, stainless steel appliances, an island, grey cabinets, engineered stone countertops, white splashback, marble splashback, porcelain flooring and beige floors.

John McManus
Photo of a large victorian l-shaped kitchen/diner in Atlanta with a submerged sink, recessed-panel cabinets, white cabinets, granite worktops, white splashback, metro tiled splashback, stainless steel appliances, porcelain flooring and multiple islands.
Photo of a large victorian l-shaped kitchen/diner in Atlanta with a submerged sink, recessed-panel cabinets, white cabinets, granite worktops, white splashback, metro tiled splashback, stainless steel appliances, porcelain flooring and multiple islands.
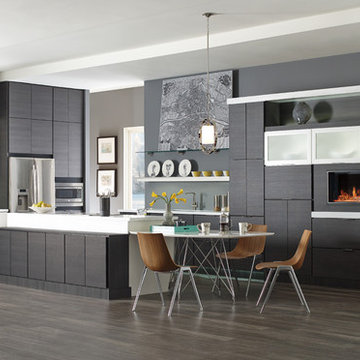
Sleek, modern kitchen created using two Kemper cabinet styles for a unique look. The white cabinets are Kemper Taro with a high gloss white laminate while the gray cabinets are Kemper Troxel featuring their "Obsidian" textured laminate. Custom touches include built-in faux fireplace insert and glass door display cabinets.

Designing a new staircase to connect all three levels freed up space for this kitchen. Before, my client had to squeeze through a narrow opening in the corner of the kitchen to access an equally narrow stair to the basement. In the process of evaluating the space we discovered there was no foundation under the kitchen walls! Noticing that the entry to their home was little used--everyone came right in to the kitchen--gave me the idea that we could connect the kitchen to the entry and convert it into a pantry! Hence, the white painted brick--that wall was formerly an exterior wall.
William Feemster
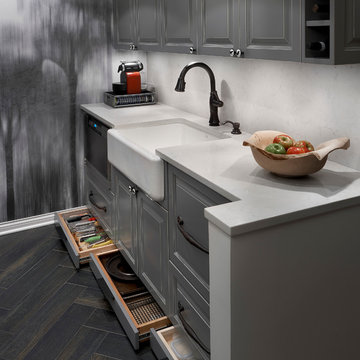
Inspiration for a small eclectic galley enclosed kitchen in Chicago with a belfast sink, raised-panel cabinets, grey cabinets, granite worktops, white splashback, mosaic tiled splashback, integrated appliances, porcelain flooring and no island.

Large traditional kitchen pantry in Columbus with recessed-panel cabinets, grey cabinets, grey splashback and porcelain flooring.
Kitchen with Plywood Flooring and Porcelain Flooring Ideas and Designs
9