Kitchen with Porcelain Flooring and Green Worktops Ideas and Designs
Refine by:
Budget
Sort by:Popular Today
1 - 20 of 270 photos
Item 1 of 3

A mix of white painted and stained walnut cabinetry, with brass accents in the hardware and lighting - make this kitchen the showstopper in the house. Cezanne quartzite brings in color and movement to the countertops, and the brass mosaic backsplash adds texture and great visual interest to the walls.
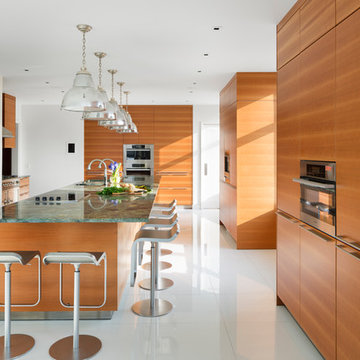
Large eat-in kitchen with Cherry cabinets by Bulthaup Kitchens. White Glasos floor tile and green stone countertop.
Appliances: Miele steam oven, paneled refrigerators, built in coffee center, double wall oven, induction cooktop. Gas range by La Cornue.
Photos: Bilyana Dimitrova

View to great room from kitchen, looking out to Saratoga Passage and Whidbey Island. Photography by Stephen Brousseau.
Design ideas for a medium sized modern u-shaped open plan kitchen in Seattle with flat-panel cabinets, brown cabinets, granite worktops, green splashback, stone slab splashback, stainless steel appliances, porcelain flooring, no island, grey floors and green worktops.
Design ideas for a medium sized modern u-shaped open plan kitchen in Seattle with flat-panel cabinets, brown cabinets, granite worktops, green splashback, stone slab splashback, stainless steel appliances, porcelain flooring, no island, grey floors and green worktops.

P. Seletskiy
Photo of a large traditional l-shaped kitchen/diner in Philadelphia with granite worktops, a submerged sink, raised-panel cabinets, white cabinets, beige splashback, porcelain splashback, stainless steel appliances, porcelain flooring, an island and green worktops.
Photo of a large traditional l-shaped kitchen/diner in Philadelphia with granite worktops, a submerged sink, raised-panel cabinets, white cabinets, beige splashback, porcelain splashback, stainless steel appliances, porcelain flooring, an island and green worktops.

Custom designed wenge wood cabinetry, a mosaic glass backsplash with a second glass style above the cabinetry, both underlit and uplit to enhance the appearance, made the most of this small kitchen. Green Typhoon granite provided a beautiful and unique counter work surface .
Photography: Jim Doyle

This kitchen in a 1911 Craftsman home has taken on a new life full of color and personality. Inspired by the client’s colorful taste and the homes of her family in The Philippines, we leaned into the wild for this design. The first thing the client told us is that she wanted terra cotta floors and green countertops. Beyond this direction, she wanted a place for the refrigerator in the kitchen since it was originally in the breakfast nook. She also wanted a place for waste receptacles, to be able to reach all the shelves in her cabinetry, and a special place to play Mahjong with friends and family.
The home presented some challenges in that the stairs go directly over the space where we wanted to move the refrigerator. The client also wanted us to retain the built-ins in the dining room that are on the opposite side of the range wall, as well as the breakfast nook built ins. The solution to these problems were clear to us, and we quickly got to work. We lowered the cabinetry in the refrigerator area to accommodate the stairs above, as well as closing off the unnecessary door from the kitchen to the stairs leading to the second floor. We utilized a recycled body porcelain floor tile that looks like terra cotta to achieve the desired look, but it is much easier to upkeep than traditional terra cotta. In the breakfast nook we used bold jungle themed wallpaper to create a special place that feels connected, but still separate, from the kitchen for the client to play Mahjong in or enjoy a cup of coffee. Finally, we utilized stair pullouts by all the upper cabinets that extend to the ceiling to ensure that the client can reach every shelf.

Gail Owens
This is an example of a medium sized contemporary single-wall enclosed kitchen in Other with a submerged sink, flat-panel cabinets, stainless steel cabinets, engineered stone countertops, grey splashback, ceramic splashback, stainless steel appliances, porcelain flooring, no island and green worktops.
This is an example of a medium sized contemporary single-wall enclosed kitchen in Other with a submerged sink, flat-panel cabinets, stainless steel cabinets, engineered stone countertops, grey splashback, ceramic splashback, stainless steel appliances, porcelain flooring, no island and green worktops.
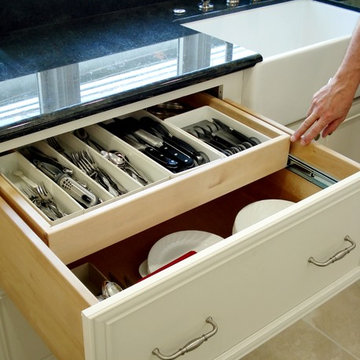
Showplace Wood Products. Two drawer base cabinet with cookware organizer. Top drawer has internal roll tray for lid and cookware storage. Very practical! Verde Maritaka granite kitchen counters
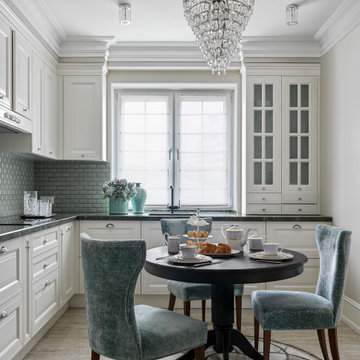
Дизайн-проект реализован Архитектором-Дизайнером Екатериной Ялалтыновой. Комплектация и декорирование - Бюро9. Строительная компания - ООО "Шафт"
Design ideas for a small traditional l-shaped enclosed kitchen in Moscow with a submerged sink, recessed-panel cabinets, beige cabinets, granite worktops, green splashback, stainless steel appliances, porcelain flooring, brown floors, green worktops and window splashback.
Design ideas for a small traditional l-shaped enclosed kitchen in Moscow with a submerged sink, recessed-panel cabinets, beige cabinets, granite worktops, green splashback, stainless steel appliances, porcelain flooring, brown floors, green worktops and window splashback.
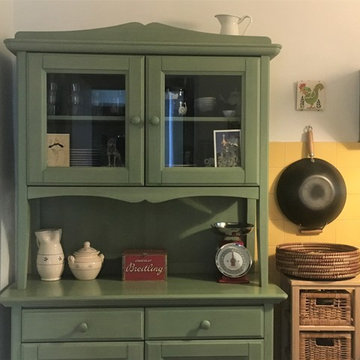
Rural single-wall enclosed kitchen in Other with a belfast sink, glass-front cabinets, green cabinets, wood worktops, yellow splashback, ceramic splashback, white appliances, porcelain flooring, no island, grey floors and green worktops.

Modern Kitchen Remodel in Vienna, VA.
Large modern galley kitchen/diner in DC Metro with a submerged sink, shaker cabinets, light wood cabinets, engineered stone countertops, green splashback, glass tiled splashback, black appliances, porcelain flooring, an island, brown floors and green worktops.
Large modern galley kitchen/diner in DC Metro with a submerged sink, shaker cabinets, light wood cabinets, engineered stone countertops, green splashback, glass tiled splashback, black appliances, porcelain flooring, an island, brown floors and green worktops.
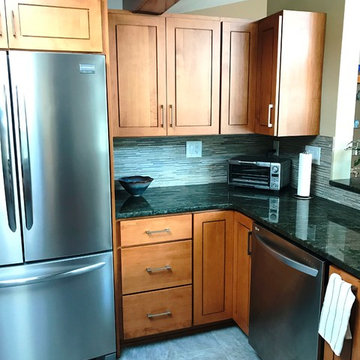
Photo of a large modern kitchen in Other with a submerged sink, raised-panel cabinets, light wood cabinets, granite worktops, porcelain flooring and green worktops.
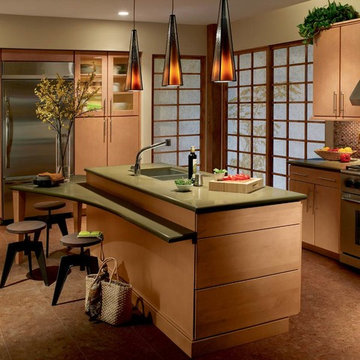
Design ideas for a medium sized world-inspired single-wall enclosed kitchen in Other with a double-bowl sink, flat-panel cabinets, beige cabinets, engineered stone countertops, brown splashback, stainless steel appliances, porcelain flooring, an island, brown floors and green worktops.
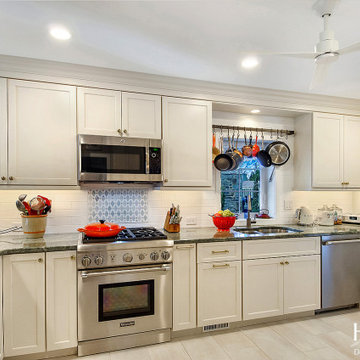
Medium sized classic galley kitchen/diner in Philadelphia with a submerged sink, shaker cabinets, white cabinets, granite worktops, white splashback, metro tiled splashback, stainless steel appliances, porcelain flooring, a breakfast bar, beige floors and green worktops.
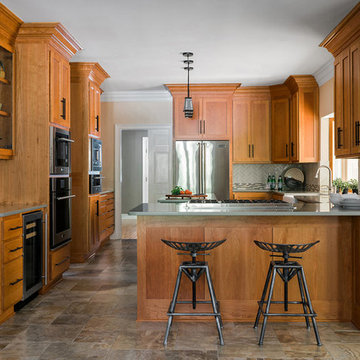
Traditional u-shaped kitchen/diner in Atlanta with a belfast sink, shaker cabinets, medium wood cabinets, engineered stone countertops, blue splashback, porcelain splashback, stainless steel appliances, porcelain flooring, an island, multi-coloured floors and green worktops.

Transitional White Kitchen
This is an example of a medium sized traditional u-shaped kitchen/diner in Atlanta with stainless steel appliances, recessed-panel cabinets, white cabinets, soapstone worktops, a belfast sink, multi-coloured splashback, glass tiled splashback, porcelain flooring, beige floors, an island and green worktops.
This is an example of a medium sized traditional u-shaped kitchen/diner in Atlanta with stainless steel appliances, recessed-panel cabinets, white cabinets, soapstone worktops, a belfast sink, multi-coloured splashback, glass tiled splashback, porcelain flooring, beige floors, an island and green worktops.
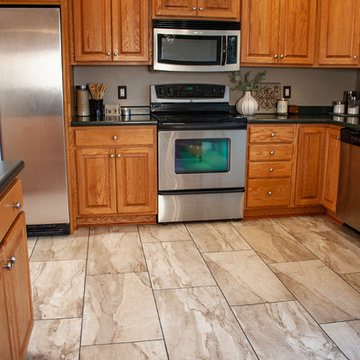
Dandelily Studios
Photo of a classic u-shaped kitchen/diner in Other with medium wood cabinets, laminate countertops, stainless steel appliances, porcelain flooring, no island, beige floors and green worktops.
Photo of a classic u-shaped kitchen/diner in Other with medium wood cabinets, laminate countertops, stainless steel appliances, porcelain flooring, no island, beige floors and green worktops.

View to kitchen from the living room. Photography by Stephen Brousseau.
Medium sized modern u-shaped kitchen in Seattle with a single-bowl sink, flat-panel cabinets, brown cabinets, granite worktops, green splashback, stone slab splashback, stainless steel appliances, porcelain flooring, no island, brown floors and green worktops.
Medium sized modern u-shaped kitchen in Seattle with a single-bowl sink, flat-panel cabinets, brown cabinets, granite worktops, green splashback, stone slab splashback, stainless steel appliances, porcelain flooring, no island, brown floors and green worktops.

An appliance garage occupies the corner of the kitchen, with plate and stemware racks to its right, next to the oven and microwave. A stainless steel double-bowl farmhouse sink is centered under the window.
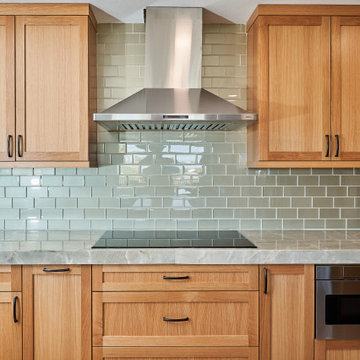
Photo of a medium sized contemporary u-shaped kitchen in Phoenix with a submerged sink, shaker cabinets, light wood cabinets, quartz worktops, green splashback, metro tiled splashback, stainless steel appliances, porcelain flooring, an island, beige floors and green worktops.
Kitchen with Porcelain Flooring and Green Worktops Ideas and Designs
1