Kitchen with Medium Wood Cabinets and Porcelain Flooring Ideas and Designs
Refine by:
Budget
Sort by:Popular Today
1 - 20 of 14,793 photos
Item 1 of 3

Inspiration for a contemporary u-shaped kitchen/diner in London with quartz worktops, stainless steel appliances, porcelain flooring, an island, grey floors, beige worktops, a submerged sink, flat-panel cabinets, medium wood cabinets, beige splashback and granite splashback.

Set within an airy contemporary extension to a lovely Georgian home, the Siatama Kitchen is our most ambitious project to date. The client, a master cook who taught English in Siatama, Japan, wanted a space that spliced together her love of Japanese detailing with a sophisticated Scandinavian approach to wood.
At the centre of the deisgn is a large island, made in solid british elm, and topped with a set of lined drawers for utensils, cutlery and chefs knifes. The 4-post legs of the island conform to the 寸 (pronounced ‘sun’), an ancient Japanese measurement equal to 3cm. An undulating chevron detail articulates the lower drawers in the island, and an open-framed end, with wood worktop, provides a space for casual dining and homework.
A full height pantry, with sliding doors with diagonally-wired glass, and an integrated american-style fridge freezer, give acres of storage space and allow for clutter to be shut away. A plant shelf above the pantry brings the space to life, making the most of the high ceilings and light in this lovely room.

In our world of kitchen design, it’s lovely to see all the varieties of styles come to life. From traditional to modern, and everything in between, we love to design a broad spectrum. Here, we present a two-tone modern kitchen that has used materials in a fresh and eye-catching way. With a mix of finishes, it blends perfectly together to create a space that flows and is the pulsating heart of the home.
With the main cooking island and gorgeous prep wall, the cook has plenty of space to work. The second island is perfect for seating – the three materials interacting seamlessly, we have the main white material covering the cabinets, a short grey table for the kids, and a taller walnut top for adults to sit and stand while sipping some wine! I mean, who wouldn’t want to spend time in this kitchen?!
Cabinetry
With a tuxedo trend look, we used Cabico Elmwood New Haven door style, walnut vertical grain in a natural matte finish. The white cabinets over the sink are the Ventura MDF door in a White Diamond Gloss finish.
Countertops
The white counters on the perimeter and on both islands are from Caesarstone in a Frosty Carrina finish, and the added bar on the second countertop is a custom walnut top (made by the homeowner!) with a shorter seated table made from Caesarstone’s Raw Concrete.
Backsplash
The stone is from Marble Systems from the Mod Glam Collection, Blocks – Glacier honed, in Snow White polished finish, and added Brass.
Fixtures
A Blanco Precis Silgranit Cascade Super Single Bowl Kitchen Sink in White works perfect with the counters. A Waterstone transitional pulldown faucet in New Bronze is complemented by matching water dispenser, soap dispenser, and air switch. The cabinet hardware is from Emtek – their Trinity pulls in brass.
Appliances
The cooktop, oven, steam oven and dishwasher are all from Miele. The dishwashers are paneled with cabinetry material (left/right of the sink) and integrate seamlessly Refrigerator and Freezer columns are from SubZero and we kept the stainless look to break up the walnut some. The microwave is a counter sitting Panasonic with a custom wood trim (made by Cabico) and the vent hood is from Zephyr.
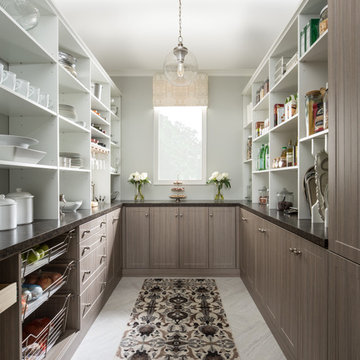
Inspiration for a medium sized contemporary u-shaped kitchen pantry in New Orleans with medium wood cabinets, composite countertops, porcelain flooring, beige floors and brown worktops.

Prairie Style Kitchen - Sideboard and Desk
Using a Mission-style cabinet door and drawer fronts, square-edged top molding, and simple lines, this Kitchen is evocative of the Prairie style.
The sideboard & desk countertops are matching maple.
Photo by David Bader
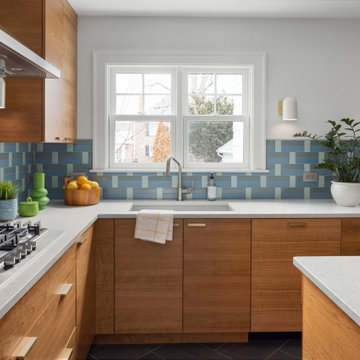
Mid-century modern kitchen in Medford, MA, with cherry cabinetry, a small workstation island, quartz countertops, paneled dishwasher, and a custom tile backsplash in shades of blue. We reused the client's vintage blue glass light fixture. Double wall oven, and under counter beverage refrigerator. Project also includes a mudroom and powder room.

The kitchen is decorated by a variety of contrasting facades — both textured and glossy, flat and ribbed ones — echoing other interior details and areas.
We design interiors of homes and apartments worldwide. If you need well-thought and aesthetical interior, submit a request on the website.
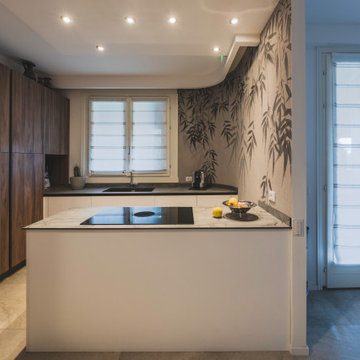
Una cucina ad isola composta da colonne in legno di noce e basi laccate bianche. La particolarità di questa cucina è il piano fuochi di Bora con cappa integrata.
Una carta da parati di Now Edizioni raffigurante delle foglie decora la parete curva della cucina.
Foto di Simone Marulli
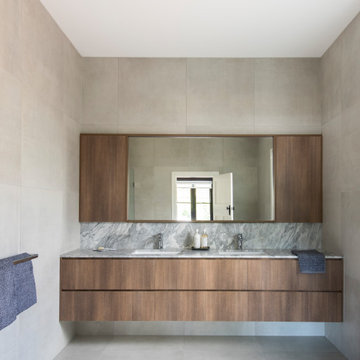
Contemporary kitchen in Melbourne with flat-panel cabinets, medium wood cabinets, porcelain flooring and beige floors.

Inspiration for a large modern l-shaped kitchen/diner in Los Angeles with a submerged sink, flat-panel cabinets, medium wood cabinets, engineered stone countertops, white splashback, porcelain flooring, an island, grey floors, white worktops and engineered quartz splashback.

Large contemporary u-shaped kitchen in DC Metro with a single-bowl sink, flat-panel cabinets, medium wood cabinets, granite worktops, white splashback, ceramic splashback, black appliances, porcelain flooring, an island, white floors and black worktops.

Passover Kitchen
Photo of a small modern u-shaped enclosed kitchen in Miami with a submerged sink, flat-panel cabinets, medium wood cabinets, onyx worktops, white splashback, stone slab splashback, integrated appliances, porcelain flooring, white floors and white worktops.
Photo of a small modern u-shaped enclosed kitchen in Miami with a submerged sink, flat-panel cabinets, medium wood cabinets, onyx worktops, white splashback, stone slab splashback, integrated appliances, porcelain flooring, white floors and white worktops.

Inspiration for a medium sized midcentury u-shaped kitchen/diner in Los Angeles with a submerged sink, flat-panel cabinets, medium wood cabinets, engineered stone countertops, white splashback, ceramic splashback, stainless steel appliances, porcelain flooring, grey floors and white worktops.
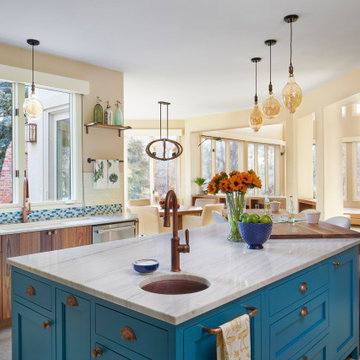
Medium sized classic u-shaped kitchen/diner in Denver with a double-bowl sink, flat-panel cabinets, medium wood cabinets, quartz worktops, multi-coloured splashback, ceramic splashback, stainless steel appliances, porcelain flooring, an island, white floors and white worktops.

Mid Century Kitchen
Photo of a medium sized midcentury u-shaped enclosed kitchen in Los Angeles with a submerged sink, flat-panel cabinets, medium wood cabinets, engineered stone countertops, white splashback, porcelain splashback, stainless steel appliances, porcelain flooring, white worktops, no island and grey floors.
Photo of a medium sized midcentury u-shaped enclosed kitchen in Los Angeles with a submerged sink, flat-panel cabinets, medium wood cabinets, engineered stone countertops, white splashback, porcelain splashback, stainless steel appliances, porcelain flooring, white worktops, no island and grey floors.

Inspiration for an expansive traditional l-shaped enclosed kitchen in Louisville with a submerged sink, recessed-panel cabinets, medium wood cabinets, engineered stone countertops, white splashback, stone slab splashback, stainless steel appliances, porcelain flooring, multiple islands, multi-coloured floors and white worktops.

In our world of kitchen design, it’s lovely to see all the varieties of styles come to life. From traditional to modern, and everything in between, we love to design a broad spectrum. Here, we present a two-tone modern kitchen that has used materials in a fresh and eye-catching way. With a mix of finishes, it blends perfectly together to create a space that flows and is the pulsating heart of the home.
With the main cooking island and gorgeous prep wall, the cook has plenty of space to work. The second island is perfect for seating – the three materials interacting seamlessly, we have the main white material covering the cabinets, a short grey table for the kids, and a taller walnut top for adults to sit and stand while sipping some wine! I mean, who wouldn’t want to spend time in this kitchen?!
Cabinetry
With a tuxedo trend look, we used Cabico Elmwood New Haven door style, walnut vertical grain in a natural matte finish. The white cabinets over the sink are the Ventura MDF door in a White Diamond Gloss finish.
Countertops
The white counters on the perimeter and on both islands are from Caesarstone in a Frosty Carrina finish, and the added bar on the second countertop is a custom walnut top (made by the homeowner!) with a shorter seated table made from Caesarstone’s Raw Concrete.
Backsplash
The stone is from Marble Systems from the Mod Glam Collection, Blocks – Glacier honed, in Snow White polished finish, and added Brass.
Fixtures
A Blanco Precis Silgranit Cascade Super Single Bowl Kitchen Sink in White works perfect with the counters. A Waterstone transitional pulldown faucet in New Bronze is complemented by matching water dispenser, soap dispenser, and air switch. The cabinet hardware is from Emtek – their Trinity pulls in brass.
Appliances
The cooktop, oven, steam oven and dishwasher are all from Miele. The dishwashers are paneled with cabinetry material (left/right of the sink) and integrate seamlessly Refrigerator and Freezer columns are from SubZero and we kept the stainless look to break up the walnut some. The microwave is a counter sitting Panasonic with a custom wood trim (made by Cabico) and the vent hood is from Zephyr.
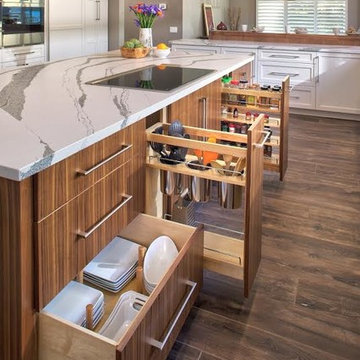
In this kitchen, it leaves plenty of room for a large island limited only by the size of the slab. The large island holds the induction cooktop, down-draft, and microwave drawer. Inserts for the base cabinets include posts to hold plates, bin utensil storage, and spice pull-outs.
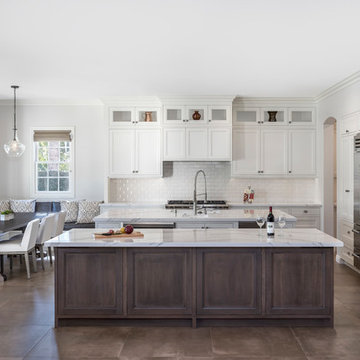
Adam Taylor Photos
Inspiration for a large mediterranean galley open plan kitchen in Orange County with a submerged sink, beaded cabinets, medium wood cabinets, engineered stone countertops, white splashback, metro tiled splashback, stainless steel appliances, porcelain flooring, multiple islands and brown floors.
Inspiration for a large mediterranean galley open plan kitchen in Orange County with a submerged sink, beaded cabinets, medium wood cabinets, engineered stone countertops, white splashback, metro tiled splashback, stainless steel appliances, porcelain flooring, multiple islands and brown floors.

This is an example of a small classic u-shaped kitchen/diner in St Louis with a belfast sink, raised-panel cabinets, medium wood cabinets, marble worktops, beige splashback, ceramic splashback, stainless steel appliances, porcelain flooring, a breakfast bar, beige floors and grey worktops.
Kitchen with Medium Wood Cabinets and Porcelain Flooring Ideas and Designs
1