Kitchen with Porcelain Flooring and Red Worktops Ideas and Designs
Refine by:
Budget
Sort by:Popular Today
1 - 20 of 36 photos
Item 1 of 3
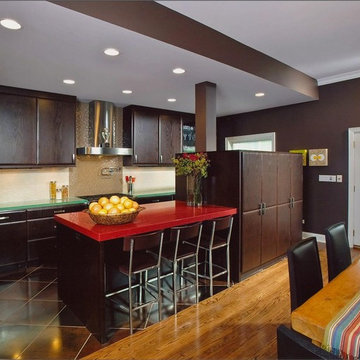
Design ideas for a large contemporary l-shaped kitchen/diner in Chicago with stainless steel appliances, a built-in sink, dark wood cabinets, glass worktops, beige splashback, mosaic tiled splashback, porcelain flooring, an island, flat-panel cabinets and red worktops.
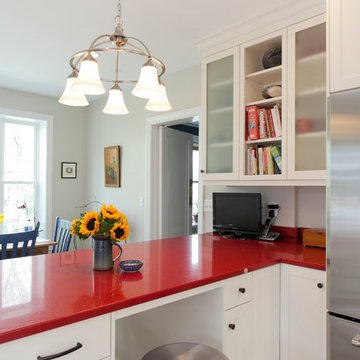
Seating and storage were incorporated into the new, wider peninsula. Frosted glass door inserts in the cabinetry add interest. Photography by Chrissy Racho
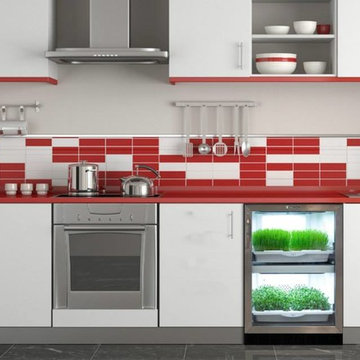
Design ideas for a medium sized contemporary single-wall enclosed kitchen in New York with a built-in sink, flat-panel cabinets, white cabinets, composite countertops, multi-coloured splashback, mosaic tiled splashback, stainless steel appliances, porcelain flooring, no island, grey floors and red worktops.
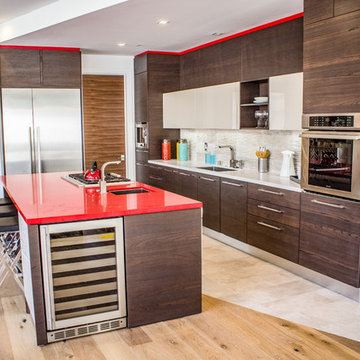
Medium sized contemporary l-shaped open plan kitchen in Los Angeles with a submerged sink, flat-panel cabinets, dark wood cabinets, composite countertops, white splashback, stainless steel appliances, porcelain flooring, an island, beige floors and red worktops.
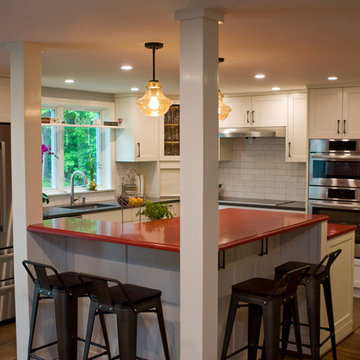
Dual height island with with bold color choice for counters. Corner columns were necessary to support roof.
Photo by Todd Gieg
Inspiration for a medium sized eclectic l-shaped kitchen/diner in Boston with a submerged sink, recessed-panel cabinets, white cabinets, engineered stone countertops, white splashback, metro tiled splashback, stainless steel appliances, porcelain flooring, an island, brown floors and red worktops.
Inspiration for a medium sized eclectic l-shaped kitchen/diner in Boston with a submerged sink, recessed-panel cabinets, white cabinets, engineered stone countertops, white splashback, metro tiled splashback, stainless steel appliances, porcelain flooring, an island, brown floors and red worktops.
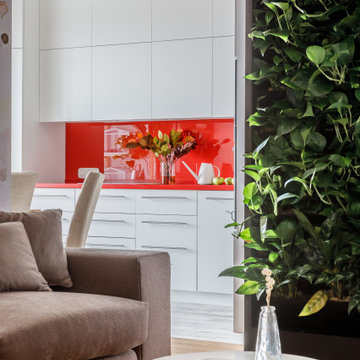
Design ideas for a medium sized contemporary l-shaped open plan kitchen in Other with a submerged sink, flat-panel cabinets, white cabinets, composite countertops, red splashback, porcelain flooring, grey floors, red worktops, a wood ceiling and a feature wall.
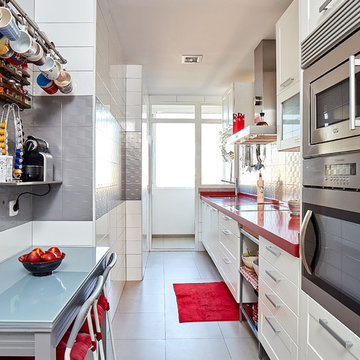
Cocina alargada con todos los muebles y servicios dispuestos en línea. Luminosa, se potencia la luz natural que recibe desde la terraza con muebles blancos, azulejos en gran formato del mismo color y le dan personalidad la encimera roja de Compac Quartz en rojo, los azulejos grises con relieve y otros detalles en rojo (cojines, alfombra, adornos, etc).
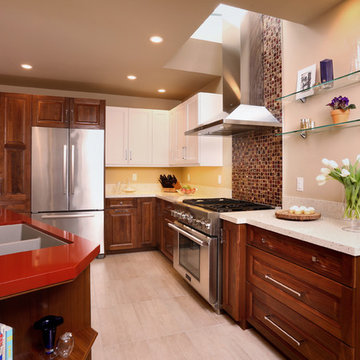
Inspiration for a medium sized contemporary l-shaped kitchen/diner in San Francisco with a double-bowl sink, raised-panel cabinets, medium wood cabinets, composite countertops, stainless steel appliances, porcelain flooring, a breakfast bar and red worktops.
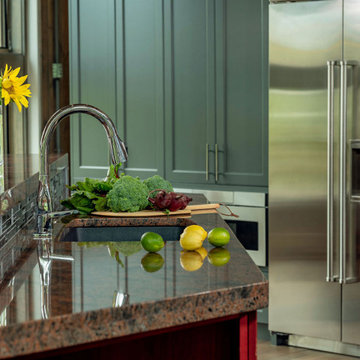
Kitchen Island to left, Subzero beyond, Butler's Pantry entrance to left beyond. Cove dishwasher in island right of kitchen sink.
Inspiration for a contemporary u-shaped open plan kitchen in Other with a double-bowl sink, flat-panel cabinets, grey cabinets, granite worktops, grey splashback, glass tiled splashback, stainless steel appliances, porcelain flooring, an island, brown floors and red worktops.
Inspiration for a contemporary u-shaped open plan kitchen in Other with a double-bowl sink, flat-panel cabinets, grey cabinets, granite worktops, grey splashback, glass tiled splashback, stainless steel appliances, porcelain flooring, an island, brown floors and red worktops.
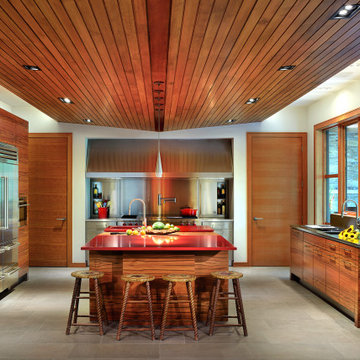
This is an example of a large retro galley open plan kitchen in Toronto with an integrated sink, flat-panel cabinets, medium wood cabinets, stainless steel worktops, metallic splashback, stainless steel appliances, porcelain flooring, an island, grey floors and red worktops.
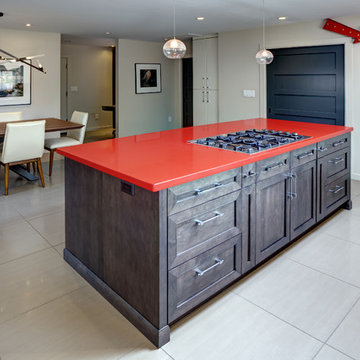
Design ideas for a large contemporary l-shaped kitchen/diner in San Francisco with a submerged sink, recessed-panel cabinets, dark wood cabinets, engineered stone countertops, stainless steel appliances, porcelain flooring, an island, beige floors and red worktops.
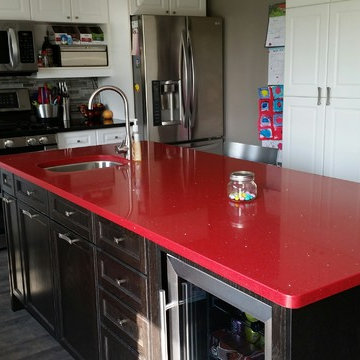
This is an example of a medium sized contemporary l-shaped kitchen/diner in Toronto with a submerged sink, shaker cabinets, white cabinets, engineered stone countertops, multi-coloured splashback, matchstick tiled splashback, stainless steel appliances, porcelain flooring, an island and red worktops.
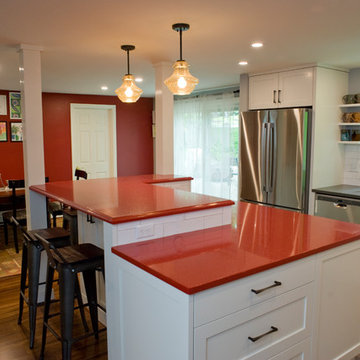
Reverse angle shot with double slider leading to patio. Bold ruby countertops tie in with the display wall at far end.
Photo by Todd Gieg
Medium sized eclectic l-shaped kitchen/diner in Boston with a submerged sink, recessed-panel cabinets, white cabinets, engineered stone countertops, white splashback, metro tiled splashback, stainless steel appliances, porcelain flooring, an island, brown floors and red worktops.
Medium sized eclectic l-shaped kitchen/diner in Boston with a submerged sink, recessed-panel cabinets, white cabinets, engineered stone countertops, white splashback, metro tiled splashback, stainless steel appliances, porcelain flooring, an island, brown floors and red worktops.
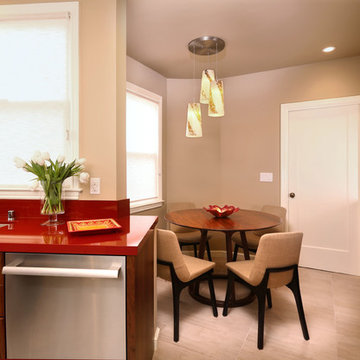
Inspiration for a medium sized contemporary l-shaped kitchen/diner in San Francisco with a double-bowl sink, raised-panel cabinets, medium wood cabinets, composite countertops, stainless steel appliances, porcelain flooring, a breakfast bar and red worktops.
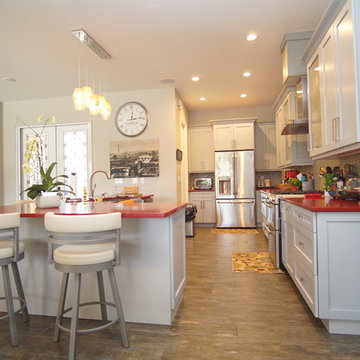
Photos by Fernando Lamelas
This is an example of a large classic galley open plan kitchen in Miami with a belfast sink, shaker cabinets, grey cabinets, quartz worktops, beige splashback, glass tiled splashback, stainless steel appliances, porcelain flooring, an island, multi-coloured floors and red worktops.
This is an example of a large classic galley open plan kitchen in Miami with a belfast sink, shaker cabinets, grey cabinets, quartz worktops, beige splashback, glass tiled splashback, stainless steel appliances, porcelain flooring, an island, multi-coloured floors and red worktops.
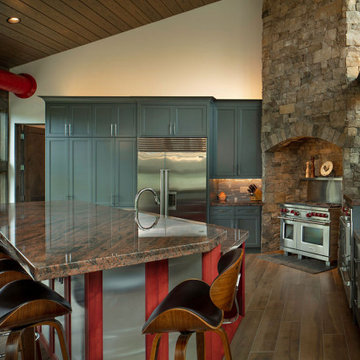
Kitchen Island to left, Wolf range/oven in stone surround beyond, Wolf single oven and warming drawer to right, Subzero beyond, Butler's Pantry entrance to left beyond. Cove dishwasher in island right of kitchen sink. Exposed ductwork painted red above.
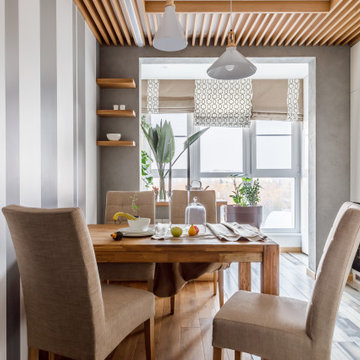
Inspiration for a medium sized contemporary grey and white l-shaped open plan kitchen in Moscow with flat-panel cabinets, white cabinets, composite countertops, red splashback, porcelain flooring, grey floors, red worktops, a wood ceiling and a feature wall.
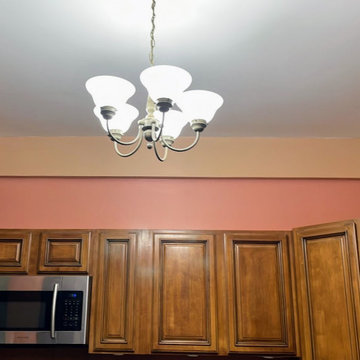
Photo of painting in process in the kitchen.
The kitchen was painted shades of terra cotta and a sandy, clay color, and the ceiling was painted white. Existing cabinets and terra cotta tile backsplash and countertops were not being changed, so we leaned into the warm tones there and brought blues and greens into the adjacent spaces in the great room. Recommended replacing dated ceiling light with coastal-styled chandelier or ceiling fan.
***
Hired to create a paint plan for vacation condo in Belize. Beige tile floor and medium-dark wood trim and cabinets to remain throughout, but repainting all walls and ceilings in 2 bed/2 bath beach condo.
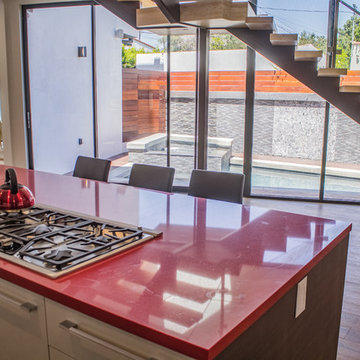
Medium sized contemporary l-shaped open plan kitchen in Los Angeles with a submerged sink, flat-panel cabinets, dark wood cabinets, composite countertops, white splashback, stainless steel appliances, porcelain flooring, an island, beige floors and red worktops.
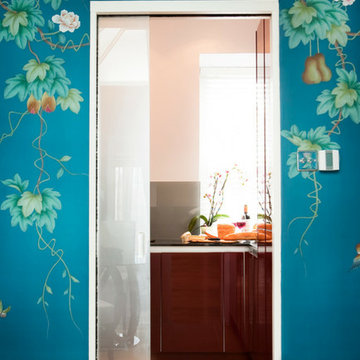
- Removal of the entire interior of the apartment including kitchen, bathroom fittings, existing flooring, radiators and pipes and existing bathroom tiles.
- The supply and fit of electric under floor heating for the entire apartment, glass sliding door from Eclisse (30min fire proof), bespoke mirrors 4x (screw less), washing machine, tumble dryer and 42inch LCD wall mounted.
- Installation of new glazing for sound proofing and cut to size to fit existing framework, real wood flooring through the entire property, partitioning, tiling in the bathrooms including mosaic tiling in the shower room niches including the shower and the recesses of the en suite.
- A large number of electrical works, some features include Cat 6 cabling in all rooms of the three bed, two bath apartment, speakers in ceilings of the main bedroom, en suite, dining room and living room (surround sound), an automatic sensor which was installed for night time entry to the en suite with a low level light automatically turning on upon entry and re wiring of the property to comply with current regulations (NICEIC qualified).
- Airborne and impact sound isolation tests before and after
- Plumbing works, which included installation of shower fittings and pipe work, basins, bath and WC installation
- Plastering of walls and ceiling of entire property
- Professional installation of high end wallpaper imported from Hong Kong
Kitchen with Porcelain Flooring and Red Worktops Ideas and Designs
1