Kitchen with Porcelain Flooring and Terracotta Flooring Ideas and Designs
Refine by:
Budget
Sort by:Popular Today
141 - 160 of 134,271 photos
Item 1 of 3

Medium sized contemporary l-shaped open plan kitchen in Orange County with a belfast sink, flat-panel cabinets, dark wood cabinets, blue splashback, glass tiled splashback, stainless steel appliances, an island, white floors, white worktops, engineered stone countertops and porcelain flooring.

オーナールームダイニングキッチン。
床をグレーの磁器質タイル、天井を木質系不燃パネルで仕上げ、高級感のある内部空間をつくりだしています。北側には大開口を設け、明るく開放感のある室内としています。
キッチンの面材は突板(トリュフビーチ)を採用。独特の素材感を持つトリュフの質感を最大限活かせるよう、天板はブラックのセラミックストーンとしています。ダイニングテーブルは設けず、収納式のベンチと、シンク前のカウンターで食事をとるスタイル。調理中も会話の弾むような
コの字型のキッチンです。
Photo by 海老原一己/Grass Eye Inc
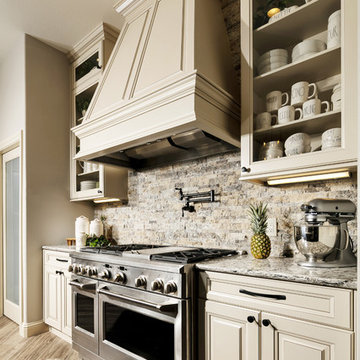
Large traditional l-shaped kitchen/diner in Orlando with a submerged sink, raised-panel cabinets, beige cabinets, engineered stone countertops, multi-coloured splashback, travertine splashback, stainless steel appliances, porcelain flooring, an island, brown floors and multicoloured worktops.

Crazy about hexagons. This is a perfect blend of a classic yet contemporary kitchen.
Inspiration for a medium sized contemporary l-shaped enclosed kitchen in Toronto with a submerged sink, flat-panel cabinets, white splashback, light wood cabinets, engineered stone countertops, porcelain splashback, black appliances, porcelain flooring, an island, multi-coloured floors and grey worktops.
Inspiration for a medium sized contemporary l-shaped enclosed kitchen in Toronto with a submerged sink, flat-panel cabinets, white splashback, light wood cabinets, engineered stone countertops, porcelain splashback, black appliances, porcelain flooring, an island, multi-coloured floors and grey worktops.

Large modern kitchen in Miami with a submerged sink, flat-panel cabinets, dark wood cabinets, integrated appliances, porcelain flooring, multiple islands, beige floors and white worktops.
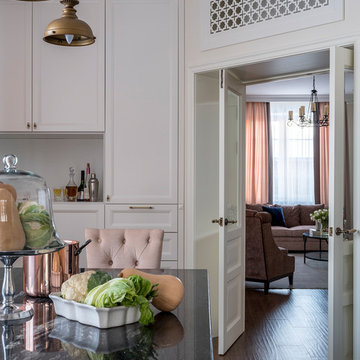
Дизайн-проект разработан и реализован Дизайн-Бюро9. Руководитель Архитектор Екатерина Ялалтынова.
Photo of a medium sized classic l-shaped enclosed kitchen in Moscow with a submerged sink, recessed-panel cabinets, white cabinets, granite worktops, beige splashback, ceramic splashback, stainless steel appliances, porcelain flooring, an island, brown floors and black worktops.
Photo of a medium sized classic l-shaped enclosed kitchen in Moscow with a submerged sink, recessed-panel cabinets, white cabinets, granite worktops, beige splashback, ceramic splashback, stainless steel appliances, porcelain flooring, an island, brown floors and black worktops.
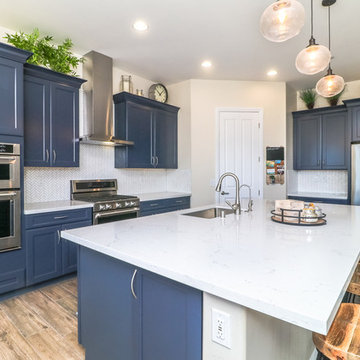
Medium sized contemporary l-shaped open plan kitchen in Las Vegas with an island, a submerged sink, recessed-panel cabinets, blue cabinets, engineered stone countertops, white splashback, stainless steel appliances, brown floors, white worktops and porcelain flooring.

Central photography
Medium sized contemporary open plan kitchen in Manchester with a submerged sink, flat-panel cabinets, grey cabinets, quartz worktops, metallic splashback, glass sheet splashback, black appliances, porcelain flooring, an island, white floors and grey worktops.
Medium sized contemporary open plan kitchen in Manchester with a submerged sink, flat-panel cabinets, grey cabinets, quartz worktops, metallic splashback, glass sheet splashback, black appliances, porcelain flooring, an island, white floors and grey worktops.

Сергей Ананьев
Design ideas for a medium sized contemporary u-shaped kitchen/diner in Moscow with a single-bowl sink, flat-panel cabinets, green cabinets, composite countertops, ceramic splashback, porcelain flooring, multi-coloured floors, white worktops, beige splashback, black appliances and a breakfast bar.
Design ideas for a medium sized contemporary u-shaped kitchen/diner in Moscow with a single-bowl sink, flat-panel cabinets, green cabinets, composite countertops, ceramic splashback, porcelain flooring, multi-coloured floors, white worktops, beige splashback, black appliances and a breakfast bar.
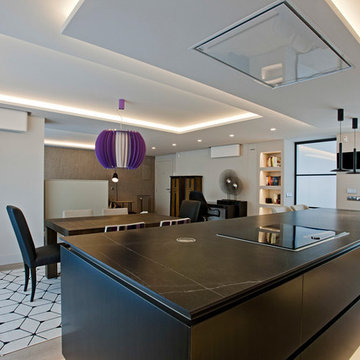
Los clientes de este ático confirmaron en nosotros para unir dos viviendas en una reforma integral 100% loft47.
Esta vivienda de carácter eclético se divide en dos zonas diferenciadas, la zona living y la zona noche. La zona living, un espacio completamente abierto, se encuentra presidido por una gran isla donde se combinan lacas metalizadas con una elegante encimera en porcelánico negro. La zona noche y la zona living se encuentra conectado por un pasillo con puertas en carpintería metálica. En la zona noche destacan las puertas correderas de suelo a techo, así como el cuidado diseño del baño de la habitación de matrimonio con detalles de grifería empotrada en negro, y mampara en cristal fumé.
Ambas zonas quedan enmarcadas por dos grandes terrazas, donde la familia podrá disfrutar de esta nueva casa diseñada completamente a sus necesidades
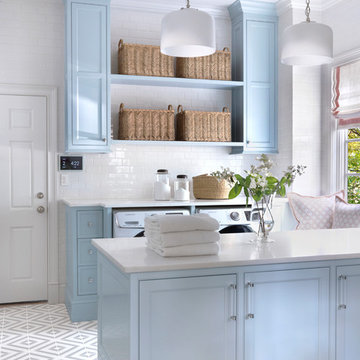
Alise O'Brien
Large traditional galley kitchen in St Louis with blue cabinets, marble worktops, porcelain flooring, grey floors, white worktops and beaded cabinets.
Large traditional galley kitchen in St Louis with blue cabinets, marble worktops, porcelain flooring, grey floors, white worktops and beaded cabinets.

Design ideas for a medium sized contemporary galley open plan kitchen in Austin with a submerged sink, flat-panel cabinets, medium wood cabinets, integrated appliances, an island, grey floors, white worktops, marble worktops, white splashback, porcelain splashback and porcelain flooring.

Ryan Gamma
This is an example of a large modern l-shaped open plan kitchen in Tampa with a submerged sink, flat-panel cabinets, engineered stone countertops, grey splashback, glass sheet splashback, stainless steel appliances, porcelain flooring, an island, grey floors, white worktops and white cabinets.
This is an example of a large modern l-shaped open plan kitchen in Tampa with a submerged sink, flat-panel cabinets, engineered stone countertops, grey splashback, glass sheet splashback, stainless steel appliances, porcelain flooring, an island, grey floors, white worktops and white cabinets.
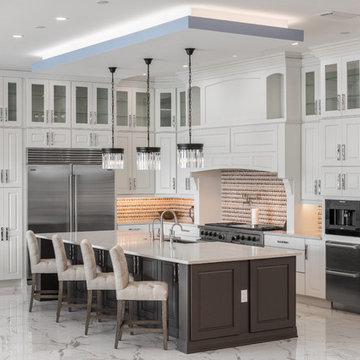
Elegant open concept kitchen design paired with dining room and usable island
Design ideas for a large contemporary l-shaped open plan kitchen in Orlando with a belfast sink, raised-panel cabinets, white cabinets, engineered stone countertops, multi-coloured splashback, mosaic tiled splashback, stainless steel appliances, porcelain flooring, an island, white floors and white worktops.
Design ideas for a large contemporary l-shaped open plan kitchen in Orlando with a belfast sink, raised-panel cabinets, white cabinets, engineered stone countertops, multi-coloured splashback, mosaic tiled splashback, stainless steel appliances, porcelain flooring, an island, white floors and white worktops.
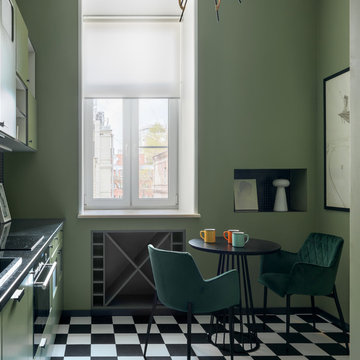
Design ideas for a small eclectic single-wall enclosed kitchen in Moscow with flat-panel cabinets, green cabinets, granite worktops, porcelain flooring, black worktops, multi-coloured floors, a built-in sink, black appliances and no island.

The POLIFORM kitchen is all white flat cabinets, undercounter drawer refrigerators and glass/stainless steel appliances. The backsplashes are back-painted glass, with LED cove lighting.
Photography: Geoffrey Hodgdon

This bright urban oasis is perfectly appointed with O'Brien Harris Cabinetry in Chicago's bespoke Chatham White Oak cabinetry. The scope of the project included a kitchen that is open to the great room and a bar. The open-concept design is perfect for entertaining. Countertops are Carrara marble, and the backsplash is a white subway tile, which keeps the palette light and bright. The kitchen is accented with polished nickel hardware. Niches were created for open shelving on the oven wall. A custom hood fabricated by O’Brien Harris with stainless banding creates a focal point in the space. Windows take up the entire back wall, which posed a storage challenge. The solution? Our kitchen designers extended the kitchen cabinetry into the great room to accommodate the family’s storage requirements. obrienharris.com
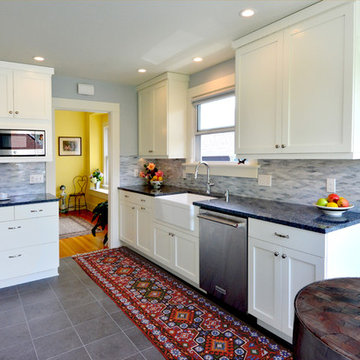
Build: Jackson Design Build. Photography: Krogstad Photography
This is an example of a medium sized traditional l-shaped enclosed kitchen in Seattle with a belfast sink, shaker cabinets, white cabinets, engineered stone countertops, grey splashback, glass tiled splashback, stainless steel appliances, porcelain flooring, no island, grey floors and multicoloured worktops.
This is an example of a medium sized traditional l-shaped enclosed kitchen in Seattle with a belfast sink, shaker cabinets, white cabinets, engineered stone countertops, grey splashback, glass tiled splashback, stainless steel appliances, porcelain flooring, no island, grey floors and multicoloured worktops.
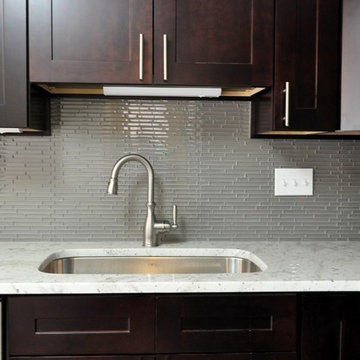
Inspiration for a medium sized contemporary l-shaped kitchen in DC Metro with a submerged sink, shaker cabinets, dark wood cabinets, quartz worktops, grey splashback, glass tiled splashback, stainless steel appliances, porcelain flooring, no island, beige floors and white worktops.
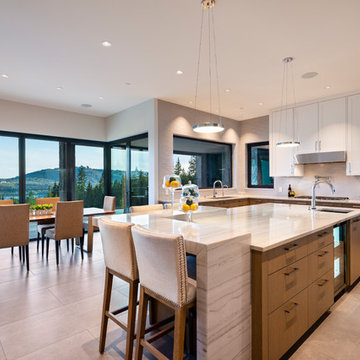
For a family that loves hosting large gatherings, this expansive home is a dream; boasting two unique entertaining spaces, each expanding onto outdoor-living areas, that capture its magnificent views. The sheer size of the home allows for various ‘experiences’; from a rec room perfect for hosting game day and an eat-in wine room escape on the lower-level, to a calming 2-story family greatroom on the main. Floors are connected by freestanding stairs, framing a custom cascading-pendant light, backed by a stone accent wall, and facing a 3-story waterfall. A custom metal art installation, templated from a cherished tree on the property, both brings nature inside and showcases the immense vertical volume of the house.
Photography: Paul Grdina
Kitchen with Porcelain Flooring and Terracotta Flooring Ideas and Designs
8