Kitchen with Porcelain Splashback and a Drop Ceiling Ideas and Designs
Refine by:
Budget
Sort by:Popular Today
181 - 200 of 897 photos
Item 1 of 3
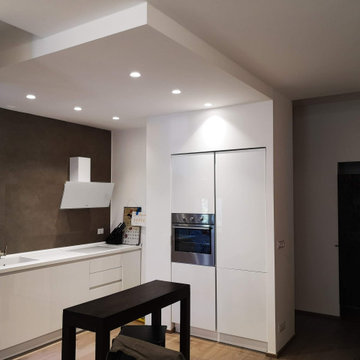
Small contemporary l-shaped open plan kitchen in Other with a single-bowl sink, beaded cabinets, white cabinets, quartz worktops, brown splashback, porcelain splashback, stainless steel appliances, medium hardwood flooring, no island, brown floors, white worktops and a drop ceiling.
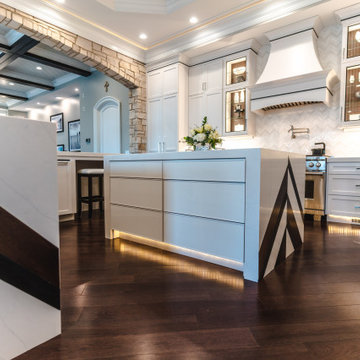
Decadent kitchen delights all the senses! Filled with accessories, top of the line appliances & gorgeous details this kitchen exudes luxury.
Expansive traditional l-shaped open plan kitchen in Other with a belfast sink, flat-panel cabinets, white cabinets, engineered stone countertops, white splashback, porcelain splashback, integrated appliances, medium hardwood flooring, multiple islands, brown floors, white worktops and a drop ceiling.
Expansive traditional l-shaped open plan kitchen in Other with a belfast sink, flat-panel cabinets, white cabinets, engineered stone countertops, white splashback, porcelain splashback, integrated appliances, medium hardwood flooring, multiple islands, brown floors, white worktops and a drop ceiling.
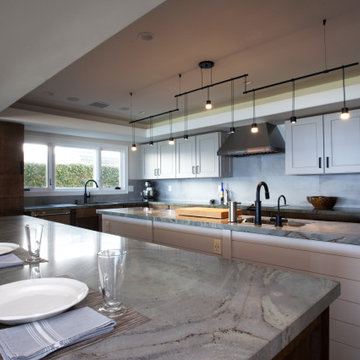
Quartzite counter-tops in two different colors, green and tan/beige. Cabinets are a mix of flat panel and shaker style. Flooring is a walnut hardwood. Design of the space is a transitional/modern style.
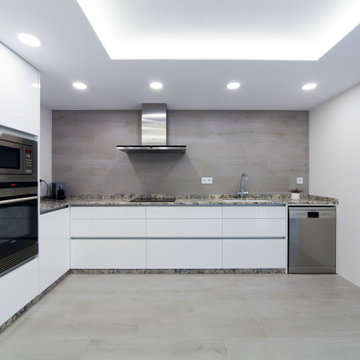
Cocina moderna eb blanco y gris.
Inspiration for a large modern l-shaped enclosed kitchen in Valencia with a submerged sink, flat-panel cabinets, white cabinets, granite worktops, grey splashback, porcelain splashback, stainless steel appliances, porcelain flooring, grey floors, grey worktops and a drop ceiling.
Inspiration for a large modern l-shaped enclosed kitchen in Valencia with a submerged sink, flat-panel cabinets, white cabinets, granite worktops, grey splashback, porcelain splashback, stainless steel appliances, porcelain flooring, grey floors, grey worktops and a drop ceiling.
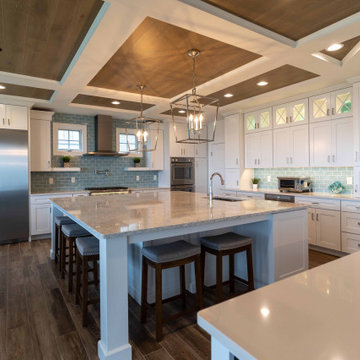
This transitional kitchen designed by Curtis Lumber Co., Inc has a beachy feel. The inspiration behind the design is the spectacular view of the lake and this kitchen really flatters the view. The homeowners wanted an oversize island, perfect for entertaining family and friends. The second island serves as a breakfast spot where they can enjoy the lake view. The cabinetry is Merillat Masterpiece, painted Maple in Dove White. The Countertops are Cambria quartz; the perimeter in Winterbourne™ and the Islands in Montgomery™. The kitchen is equipped with accessories including: a K-Cup® organizer, pull-out spice rack, pull out utensil insert, storage for pots and pans, roll out trash cans and a large walk-in pantry featuring a custom door from Reeb. The Transolid 16-gauge stainless steel undermount sink is from the Diamond Series. The tray ceiling really makes an impact. It was built with drywall and custom stained red oak to compliment the floor which is Reserve, Saddle by Happy Floors.
Pictures property of Curtis Lumber Company.
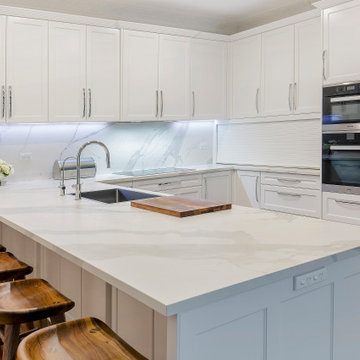
Inspiration for a large classic u-shaped kitchen pantry in Sydney with a single-bowl sink, shaker cabinets, white cabinets, tile countertops, multi-coloured splashback, porcelain splashback, stainless steel appliances, dark hardwood flooring, a breakfast bar, brown floors, multicoloured worktops and a drop ceiling.
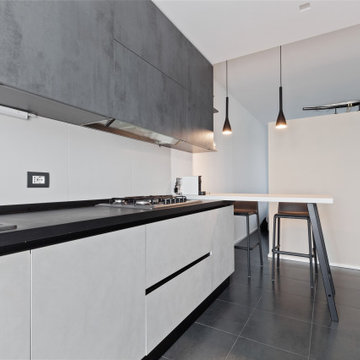
Photo of a medium sized contemporary galley open plan kitchen in Milan with a single-bowl sink, flat-panel cabinets, laminate countertops, beige splashback, porcelain splashback, porcelain flooring, a breakfast bar, black floors, black worktops and a drop ceiling.
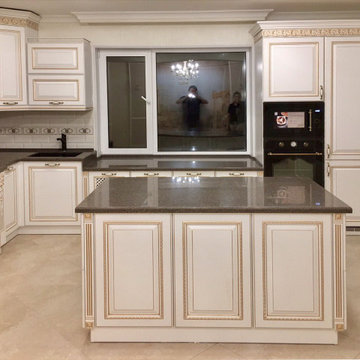
Кухня в классическом стиле, с каменной столешницей и островом
This is an example of a large traditional l-shaped kitchen/diner in Other with a submerged sink, raised-panel cabinets, beige cabinets, composite countertops, multi-coloured splashback, porcelain splashback, black appliances, ceramic flooring, an island, beige floors, brown worktops and a drop ceiling.
This is an example of a large traditional l-shaped kitchen/diner in Other with a submerged sink, raised-panel cabinets, beige cabinets, composite countertops, multi-coloured splashback, porcelain splashback, black appliances, ceramic flooring, an island, beige floors, brown worktops and a drop ceiling.
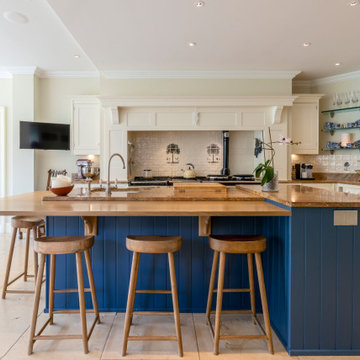
This kitchen is from luxury brand Smallbone of Devizes.
We love this kitchen’s generously sized island, freestanding pantry, farmhouse plate rack and double butler sink. The kitchen has been extremely well looked after and will make a beautiful addition to any home. A buyer also has the option to repaint if they wish.
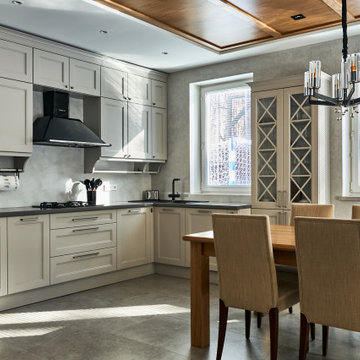
Inspiration for a large contemporary l-shaped open plan kitchen in Moscow with recessed-panel cabinets, grey cabinets, composite countertops, no island, a built-in sink, grey splashback, porcelain splashback, black appliances, porcelain flooring, grey floors, a coffered ceiling, a drop ceiling, a wood ceiling, feature lighting and grey worktops.
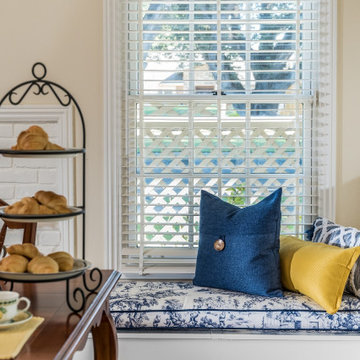
It is sometimes a surprise what beauty can lurk under the surface of a room. A client with a 1970s kitchen and eat-in area cut up by an unwieldy peninsula was desperate for it to reflect her love of all things English-and-French-Manor-Home.
Working closely with my client, we removed the peninsula in favor of a lovely free-standing island that we painted a shade of French Blue. This is topped with Old World sink hardware (note the ceramic HOT and COLD medallions on the faucets!) and a gorgeous marble counter with a very special edge profile that evokes an antique French Boulangerie counter from the 1910s. Pendants with patinaed metal shades over the island further the charming Old World feel. Handmade white and blue tiles laid in a quilted diamond pattern cover the backsplash, and the remainder of the cabinetry at the perimeter is in a warm cream tone.
The eat-in near the fireplace got a cozy treatment with custom seat cushions and window seat bench cushions in a classic blue-and-white Toile de Jouy matching the island stools.
The nearby living room got a similar treatment. We removed dark wood paneling and dark carpeting in favor of a light sky blue wall and lighter wood flooring. A new rug with the appearance of an heirloom, a new grand-scaled sofa, and some of my client’s precious antiques helped take the room from 70s rec room to English Sitting Room.
Photo: Bernardo Grijalva
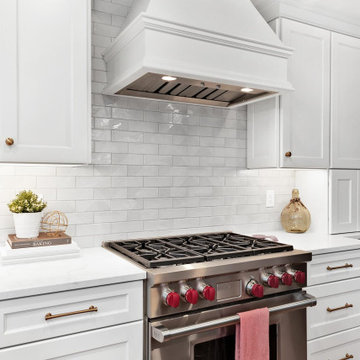
This traditional style expansive kitchen is paired with a beverage bar, as well as two ovens, an island, and a formal dining space.
This is an example of an expansive classic l-shaped kitchen/diner in Columbus with a belfast sink, recessed-panel cabinets, white cabinets, quartz worktops, white splashback, porcelain splashback, stainless steel appliances, medium hardwood flooring, all types of island, brown floors, white worktops and a drop ceiling.
This is an example of an expansive classic l-shaped kitchen/diner in Columbus with a belfast sink, recessed-panel cabinets, white cabinets, quartz worktops, white splashback, porcelain splashback, stainless steel appliances, medium hardwood flooring, all types of island, brown floors, white worktops and a drop ceiling.
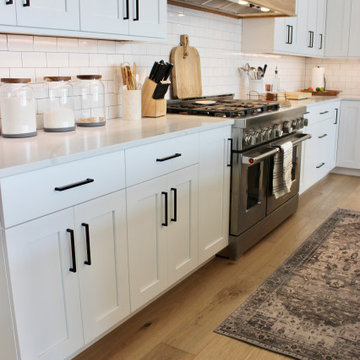
Great room open concept kitchen design with painted white and gray cabinetry in a LeClaire, Iowa home built facing the Mississippi River. Stacked wall cabinets to the ceiling, a custom wood hood, 48” commercial gas range, and Quartz counters shine in this design by Village Home Stores for Aspen Homes.
Featured: Wynnbrooke Cabinetry in the Denali door and combination of “Frost” and “Pewter” paint. MSI engineered quartz countertops in the Calacatta Laza design, Capital lighting, KitchenAid appliances, Glendale Hardware, and motorized Lafayette window treatments also featured.
Design and select materials by Village Home Stores for Aspen Homes of the Quad Cities.
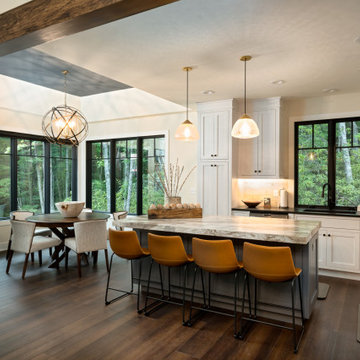
Design ideas for a medium sized classic l-shaped kitchen/diner in Other with shaker cabinets, white cabinets, granite worktops, white splashback, porcelain splashback, stainless steel appliances, medium hardwood flooring, an island, multicoloured worktops and a drop ceiling.
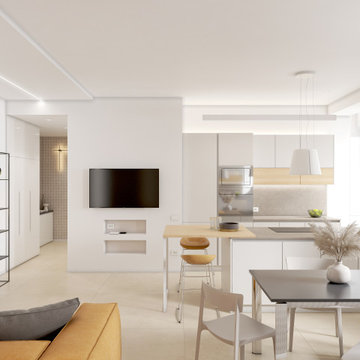
Progetto di zona giorno open-space in piccolo bilocale a Milano.
La cucina in laccato tortora si compone di zona lavello, colonne frigo e forno e grande isola centrale con piano cottura.
La composizione ha previsto l'inserimento di velette e controsoffittature con illuminazione a led per effetto scenografico dell'ambiente.
La parete di sfondo della zona pranzo è valorizzato da una carta da parati dai toni neutri.
A pavimento piastrelle in gres-porcellanato.
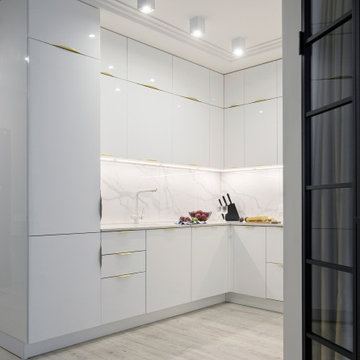
This is an example of a medium sized contemporary l-shaped open plan kitchen in Other with a submerged sink, flat-panel cabinets, white cabinets, engineered stone countertops, white splashback, porcelain splashback, white appliances, vinyl flooring, beige floors, white worktops and a drop ceiling.
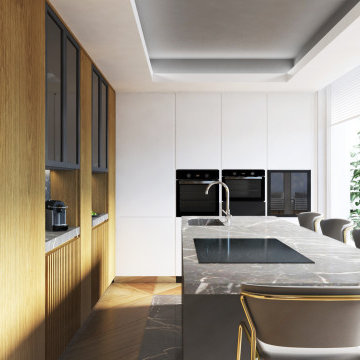
kitchen
Design ideas for a medium sized contemporary l-shaped enclosed kitchen in Other with an integrated sink, glass-front cabinets, light wood cabinets, engineered stone countertops, grey splashback, porcelain splashback, stainless steel appliances, painted wood flooring, an island, grey worktops and a drop ceiling.
Design ideas for a medium sized contemporary l-shaped enclosed kitchen in Other with an integrated sink, glass-front cabinets, light wood cabinets, engineered stone countertops, grey splashback, porcelain splashback, stainless steel appliances, painted wood flooring, an island, grey worktops and a drop ceiling.
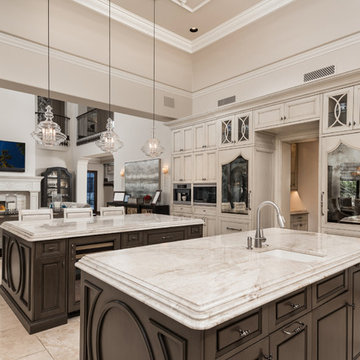
If you look closely you will notice this refrigerator is in two different parts, as well as the kitchen's double ovens, double islands, pendant lighting, and cream kitchen cabinets.
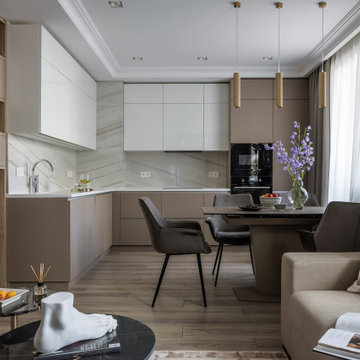
Inspiration for a medium sized contemporary l-shaped kitchen/diner in Other with a single-bowl sink, flat-panel cabinets, beige cabinets, composite countertops, white splashback, porcelain splashback, black appliances, laminate floors, beige floors, white worktops and a drop ceiling.
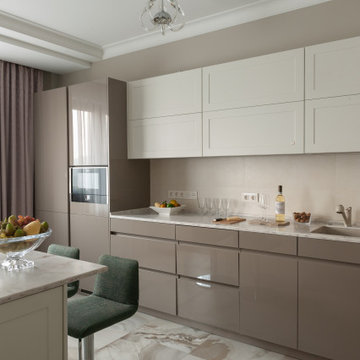
This is an example of a medium sized bohemian galley open plan kitchen in Other with a submerged sink, recessed-panel cabinets, beige cabinets, composite countertops, beige splashback, porcelain splashback, black appliances, porcelain flooring, an island, beige floors, multicoloured worktops and a drop ceiling.
Kitchen with Porcelain Splashback and a Drop Ceiling Ideas and Designs
10