Kitchen with Porcelain Splashback and a Drop Ceiling Ideas and Designs
Refine by:
Budget
Sort by:Popular Today
141 - 160 of 880 photos
Item 1 of 3
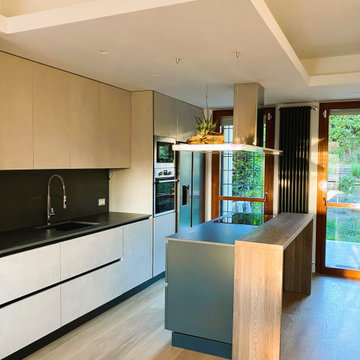
RISTRUTTURAZIONE: CREAZIONE OPEN SPACE CON NUOVO PARQUET DI ROVERE E RIVESTIMENTO SCALA IN ROVERE. CUCINA A VISTA REALIZZATA CON PARETE ATTREZZATA CON ELETTRODOMESTICI ED ISOLA CON CAPPIA ASPIRANTE IN ACCIAIO CON PIANO SNACK.
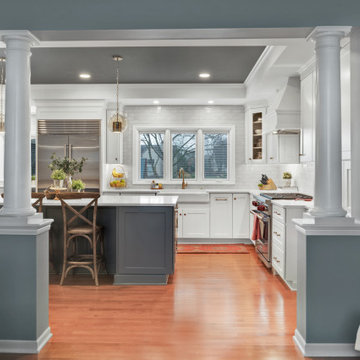
This traditional style expansive kitchen is paired with a beverage bar, as well as two ovens, an island, and a formal dining space.
Expansive classic l-shaped kitchen/diner in Columbus with a belfast sink, recessed-panel cabinets, white cabinets, quartz worktops, white splashback, porcelain splashback, stainless steel appliances, medium hardwood flooring, all types of island, brown floors, white worktops and a drop ceiling.
Expansive classic l-shaped kitchen/diner in Columbus with a belfast sink, recessed-panel cabinets, white cabinets, quartz worktops, white splashback, porcelain splashback, stainless steel appliances, medium hardwood flooring, all types of island, brown floors, white worktops and a drop ceiling.
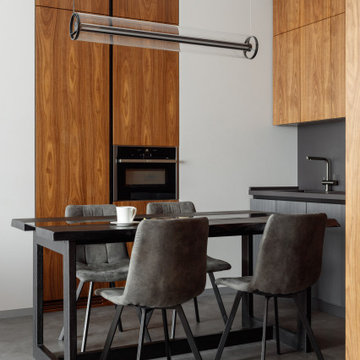
This is an example of a small contemporary single-wall kitchen/diner in Moscow with a submerged sink, flat-panel cabinets, dark wood cabinets, granite worktops, black splashback, porcelain splashback, black appliances, porcelain flooring, no island, grey floors, black worktops, a drop ceiling and a feature wall.
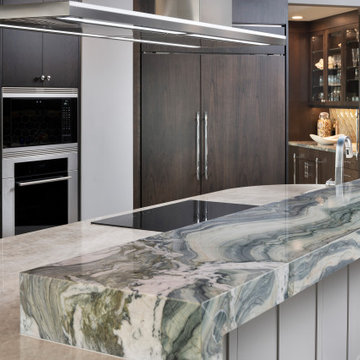
This show-topping island was custom-designed with a two-tier countertop, which combines a Taj Mahal polished quartzite work surface with a stunning Explosion Blue polished quartzite and waterfall edge.
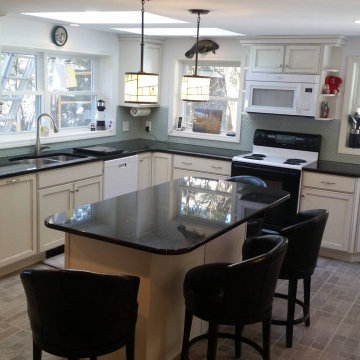
This addition was put on to a Lakehouse in NH for an expansion of the family cabin. Other work includes insulation, roofing, bathroom, master suite and jacking up the house to level it off
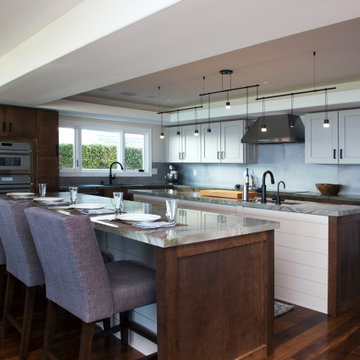
Quartzite counter-tops in two different colors, green and tan/beige. Cabinets are a mix of flat panel and shaker style. Flooring is a walnut hardwood. Design of the space is a transitional/modern style.
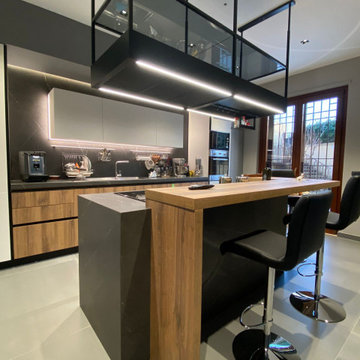
Cappa d'arredo
Inspiration for a medium sized modern l-shaped kitchen/diner in Naples with a single-bowl sink, beaded cabinets, light wood cabinets, laminate countertops, black splashback, porcelain splashback, black appliances, porcelain flooring, an island, grey floors, grey worktops and a drop ceiling.
Inspiration for a medium sized modern l-shaped kitchen/diner in Naples with a single-bowl sink, beaded cabinets, light wood cabinets, laminate countertops, black splashback, porcelain splashback, black appliances, porcelain flooring, an island, grey floors, grey worktops and a drop ceiling.
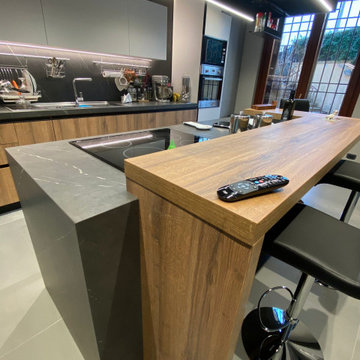
Isola in legno grey-wood
Design ideas for a medium sized modern l-shaped kitchen/diner in Naples with a single-bowl sink, flat-panel cabinets, light wood cabinets, laminate countertops, black splashback, porcelain splashback, stainless steel appliances, porcelain flooring, an island, grey floors, grey worktops and a drop ceiling.
Design ideas for a medium sized modern l-shaped kitchen/diner in Naples with a single-bowl sink, flat-panel cabinets, light wood cabinets, laminate countertops, black splashback, porcelain splashback, stainless steel appliances, porcelain flooring, an island, grey floors, grey worktops and a drop ceiling.
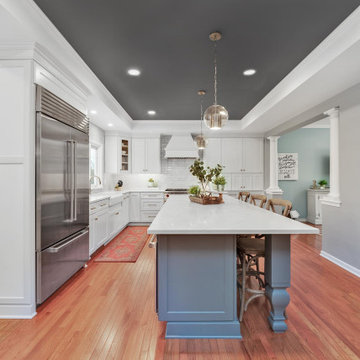
This traditional style expansive kitchen is paired with a beverage bar, as well as two ovens, an island, and a formal dining space.
This is an example of an expansive traditional l-shaped kitchen/diner in Columbus with a belfast sink, recessed-panel cabinets, white cabinets, quartz worktops, white splashback, porcelain splashback, stainless steel appliances, medium hardwood flooring, all types of island, brown floors, white worktops and a drop ceiling.
This is an example of an expansive traditional l-shaped kitchen/diner in Columbus with a belfast sink, recessed-panel cabinets, white cabinets, quartz worktops, white splashback, porcelain splashback, stainless steel appliances, medium hardwood flooring, all types of island, brown floors, white worktops and a drop ceiling.
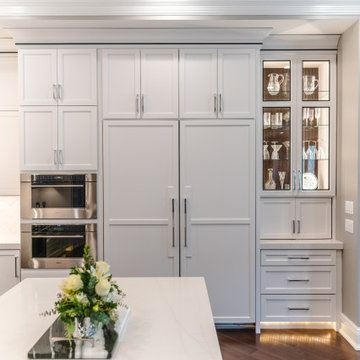
Decadent kitchen delights all the senses! Filled with accessories, top of the line appliances & gorgeous details this kitchen exudes luxury.
Photo of an expansive classic l-shaped open plan kitchen in Other with a belfast sink, flat-panel cabinets, white cabinets, engineered stone countertops, white splashback, porcelain splashback, integrated appliances, medium hardwood flooring, multiple islands, brown floors, white worktops and a drop ceiling.
Photo of an expansive classic l-shaped open plan kitchen in Other with a belfast sink, flat-panel cabinets, white cabinets, engineered stone countertops, white splashback, porcelain splashback, integrated appliances, medium hardwood flooring, multiple islands, brown floors, white worktops and a drop ceiling.
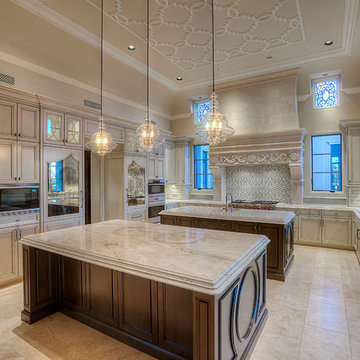
We love this kitchen's custom backsplash, ceiling detail, kitchen cabinets, pendant lighting, and double islands.
Photo of an expansive mediterranean u-shaped open plan kitchen in Phoenix with a belfast sink, recessed-panel cabinets, light wood cabinets, quartz worktops, multi-coloured splashback, porcelain splashback, stainless steel appliances, marble flooring, multiple islands, multi-coloured floors, multicoloured worktops and a drop ceiling.
Photo of an expansive mediterranean u-shaped open plan kitchen in Phoenix with a belfast sink, recessed-panel cabinets, light wood cabinets, quartz worktops, multi-coloured splashback, porcelain splashback, stainless steel appliances, marble flooring, multiple islands, multi-coloured floors, multicoloured worktops and a drop ceiling.
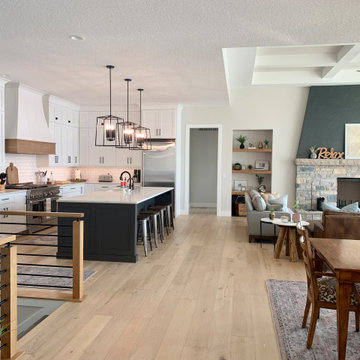
Great room open concept kitchen design with painted white and gray cabinetry in a LeClaire, Iowa home built facing the Mississippi River. Stacked wall cabinets to the ceiling, a custom wood hood, 48” commercial gas range, and Quartz counters shine in this design by Village Home Stores for Aspen Homes.
Featured: Wynnbrooke Cabinetry in the Denali door and combination of “Frost” and “Pewter” paint. MSI engineered quartz countertops in the Calacatta Laza design, Capital lighting, KitchenAid appliances, Glendale Hardware, and motorized Lafayette window treatments also featured.
Design and select materials by Village Home Stores for Aspen Homes of the Quad Cities.
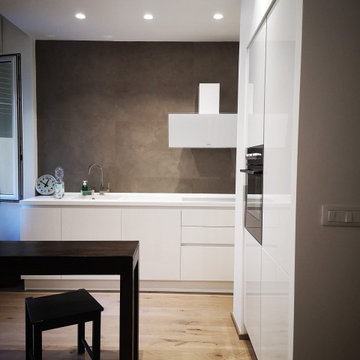
Inspiration for a small contemporary l-shaped open plan kitchen in Other with a single-bowl sink, beaded cabinets, white cabinets, quartz worktops, brown splashback, porcelain splashback, stainless steel appliances, medium hardwood flooring, no island, brown floors, white worktops and a drop ceiling.
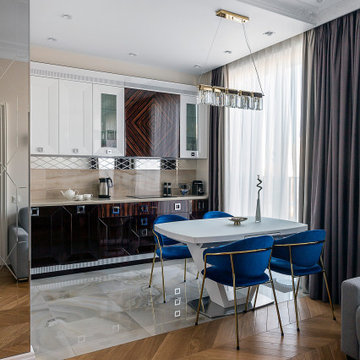
Photo of a medium sized classic l-shaped open plan kitchen in Moscow with a built-in sink, recessed-panel cabinets, white cabinets, engineered stone countertops, beige splashback, porcelain splashback, integrated appliances, porcelain flooring, no island, white floors, beige worktops and a drop ceiling.
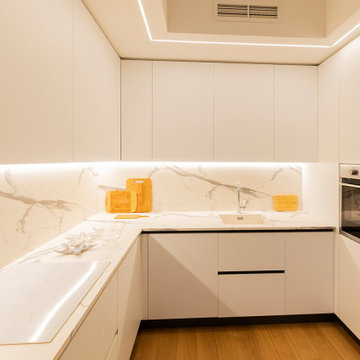
This is an example of a large modern u-shaped kitchen/diner in Milan with a built-in sink, flat-panel cabinets, white cabinets, composite countertops, white splashback, porcelain splashback, stainless steel appliances, medium hardwood flooring, no island, brown floors, white worktops and a drop ceiling.
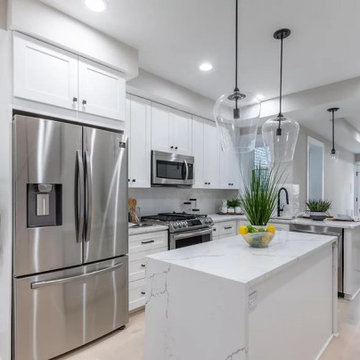
ALL WHITE!
Project Information;
- J&K pre-made white shaker cabinets.
- Quartz countertops with waterfalls on island.
- Subway tile back splash.
- Stainless steel undermount sink with black faucet.
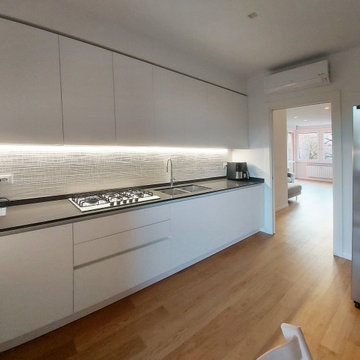
Cucina bianca con schienale in piastrelle con texture 3d. Illuminazione sottopensile con striscia led. top nero e pavimento in parquet.
Design ideas for a medium sized contemporary galley enclosed kitchen in Milan with a built-in sink, flat-panel cabinets, white cabinets, quartz worktops, white splashback, porcelain splashback, light hardwood flooring, black worktops and a drop ceiling.
Design ideas for a medium sized contemporary galley enclosed kitchen in Milan with a built-in sink, flat-panel cabinets, white cabinets, quartz worktops, white splashback, porcelain splashback, light hardwood flooring, black worktops and a drop ceiling.
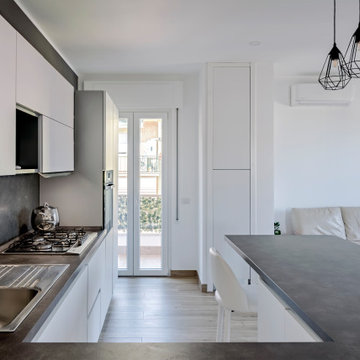
La zona giorno di casa m63, si articola in due ambienti contigui, la cucina e la zona salotto. La cucina è il cuore della casa, aperta rispetto allo spazio e con doppio accesso al terrazzo, presenta una generosa penisola con banco colazione integrato.
Il contrasto cromatico black and white fa risaltare la cucina dalla parete scura di fondo richiamando il colore con il top e il rivestimento del paraschizzi.
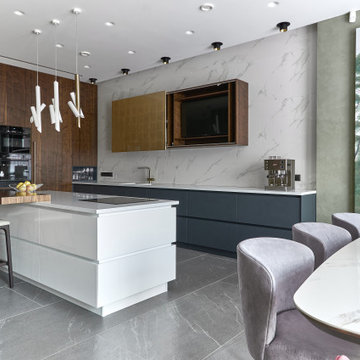
Design ideas for a large contemporary galley kitchen/diner in Other with black splashback, porcelain splashback, porcelain flooring, an island, grey floors, white worktops and a drop ceiling.
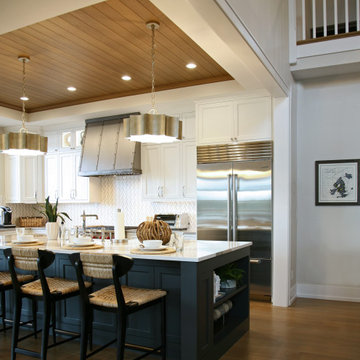
The stained wood ceiling in the recessed tray does a great job of creating a room within a room in the open concept space. This is something that warms up all the white and keeps a good balance of fresh and earthy at the same time.
Kitchen with Porcelain Splashback and a Drop Ceiling Ideas and Designs
8