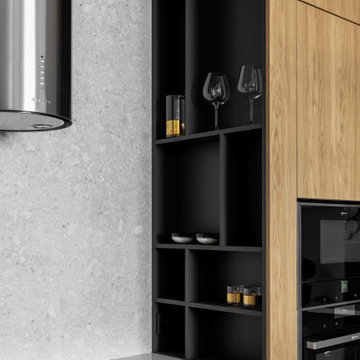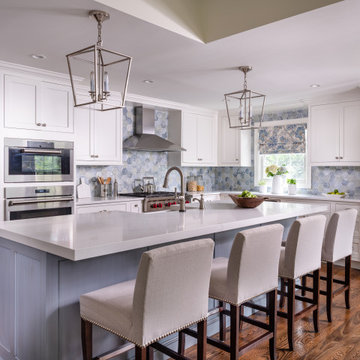Kitchen with Porcelain Splashback and a Drop Ceiling Ideas and Designs
Refine by:
Budget
Sort by:Popular Today
1 - 20 of 866 photos
Item 1 of 3

This 1910 West Highlands home was so compartmentalized that you couldn't help to notice you were constantly entering a new room every 8-10 feet. There was also a 500 SF addition put on the back of the home to accommodate a living room, 3/4 bath, laundry room and back foyer - 350 SF of that was for the living room. Needless to say, the house needed to be gutted and replanned.
Kitchen+Dining+Laundry-Like most of these early 1900's homes, the kitchen was not the heartbeat of the home like they are today. This kitchen was tucked away in the back and smaller than any other social rooms in the house. We knocked out the walls of the dining room to expand and created an open floor plan suitable for any type of gathering. As a nod to the history of the home, we used butcherblock for all the countertops and shelving which was accented by tones of brass, dusty blues and light-warm greys. This room had no storage before so creating ample storage and a variety of storage types was a critical ask for the client. One of my favorite details is the blue crown that draws from one end of the space to the other, accenting a ceiling that was otherwise forgotten.
Primary Bath-This did not exist prior to the remodel and the client wanted a more neutral space with strong visual details. We split the walls in half with a datum line that transitions from penny gap molding to the tile in the shower. To provide some more visual drama, we did a chevron tile arrangement on the floor, gridded the shower enclosure for some deep contrast an array of brass and quartz to elevate the finishes.
Powder Bath-This is always a fun place to let your vision get out of the box a bit. All the elements were familiar to the space but modernized and more playful. The floor has a wood look tile in a herringbone arrangement, a navy vanity, gold fixtures that are all servants to the star of the room - the blue and white deco wall tile behind the vanity.
Full Bath-This was a quirky little bathroom that you'd always keep the door closed when guests are over. Now we have brought the blue tones into the space and accented it with bronze fixtures and a playful southwestern floor tile.
Living Room & Office-This room was too big for its own good and now serves multiple purposes. We condensed the space to provide a living area for the whole family plus other guests and left enough room to explain the space with floor cushions. The office was a bonus to the project as it provided privacy to a room that otherwise had none before.

Behind doors that look like cabinetry (if closed) is a generous walk-in pantry. It offers another sink, second dishwasher and additional storage.
Expansive traditional l-shaped kitchen pantry in Miami with a belfast sink, shaker cabinets, white cabinets, composite countertops, white splashback, porcelain splashback, stainless steel appliances, light hardwood flooring, multiple islands, brown floors, white worktops and a drop ceiling.
Expansive traditional l-shaped kitchen pantry in Miami with a belfast sink, shaker cabinets, white cabinets, composite countertops, white splashback, porcelain splashback, stainless steel appliances, light hardwood flooring, multiple islands, brown floors, white worktops and a drop ceiling.

Важным местом для семьи также является кухня. Они любят устраивать романтические вечера, красиво сервировать стол. Немецкий гарнитур от компании Leicht выполнен в минималистическом стиле – имеет двухцветное исполнение. Дверные ручки отсутствуют, чтобы не нарушать геометрические пропорции фасадов. На одной стене полностью отсутствует верхний ряд шкафов. Вытяжка и варочная панель BORA Basic в едином модуле. Стена отделана широкоформатным керамогранитом Arch Skin. Одинаковая фактура материалов стен и пола - довольно необычный подход к отделке жилого помещения, но несмотря на визуальный холод материала, создает очень приятное, обволакивающее ощущение. Потолок кухни имеет несколько уровней и вариаций архитектурного освещения «Центрсвет». Гарнитур, стены и потолок - фон. Главным акцентом как раз стал яркий оригинальный стол и стулья. Массивная латунная опора стола Deod от SOVET Italia выполнена в естественном равновесии геометрии. Автор Джанлуиджи Ландони был вдохновлен скульптурными линиями Доломитовых Альп. Стулья Magda Couture от Cattelan Italia в представлении не нуждается. Это новая версия модели, с простёжкой.

Liadesign
Photo of a large contemporary galley enclosed kitchen in Milan with an integrated sink, flat-panel cabinets, white cabinets, composite countertops, multi-coloured splashback, porcelain splashback, black appliances, light hardwood flooring, an island, grey worktops and a drop ceiling.
Photo of a large contemporary galley enclosed kitchen in Milan with an integrated sink, flat-panel cabinets, white cabinets, composite countertops, multi-coloured splashback, porcelain splashback, black appliances, light hardwood flooring, an island, grey worktops and a drop ceiling.

Photo of a small modern l-shaped open plan kitchen in Florence with a single-bowl sink, flat-panel cabinets, white cabinets, laminate countertops, white splashback, porcelain splashback, stainless steel appliances, porcelain flooring, a breakfast bar, beige floors, white worktops and a drop ceiling.

A built in microwave fits in well on the end of the island. Perfect for warming up a snack or a cup of java at any time of day without taking up counter space.

RISTRUTTURAZIONE: CREAZIONE OPEN SPACE CON NUOVO PARQUET DI ROVERE E RIVESTIMENTO SCALA IN ROVERE. CUCINA A VISTA REALIZZATA CON PARETE ATTREZZATA CON ELETTRODOMESTICI ED ISOLA CON CAPPIA ASPIRANTE IN ACCIAIO CON PIANO SNACK.

Open Kitchen with Bar and Bench seating Breakfast area
Large mediterranean l-shaped kitchen/diner in Kansas City with a submerged sink, beaded cabinets, white cabinets, marble worktops, white splashback, porcelain splashback, stainless steel appliances, laminate floors, an island, grey floors, white worktops and a drop ceiling.
Large mediterranean l-shaped kitchen/diner in Kansas City with a submerged sink, beaded cabinets, white cabinets, marble worktops, white splashback, porcelain splashback, stainless steel appliances, laminate floors, an island, grey floors, white worktops and a drop ceiling.

Small contemporary l-shaped open plan kitchen in Other with a built-in sink, flat-panel cabinets, black cabinets, composite countertops, grey splashback, porcelain splashback, vinyl flooring, no island, brown floors, grey worktops and a drop ceiling.

Открытые полки для мелочей
Photo of a medium sized contemporary l-shaped enclosed kitchen in Moscow with flat-panel cabinets, engineered stone countertops, grey splashback, porcelain splashback, black appliances, no island, grey worktops and a drop ceiling.
Photo of a medium sized contemporary l-shaped enclosed kitchen in Moscow with flat-panel cabinets, engineered stone countertops, grey splashback, porcelain splashback, black appliances, no island, grey worktops and a drop ceiling.

Detail of refinished oak upper cabinets, black hardware, and new backsplash.
Old orangey oak cabinets were refinished to a light natural with satin finish on the upper cabinets. The transformation was subtle but impactful. The lower cabinets were painted a rich black. This tied in the black appliances and modernized the whole space! The same hardware was used on both uppers and lowers, but black on the top and gold on the lowers. Very chic! The old glazed ceramic tiles were demo'ed and new porcelain tiles were installed. The vertical orientation created visual height and is more modern than the traditional subway installation. Tiles were matched to the existing Corian countertops to give a seamless look to the counter to backsplash transition. The veined tiles up-date the look dramatically!

Inspiration for a traditional open plan kitchen in Raleigh with a submerged sink, white cabinets, quartz worktops, white splashback, porcelain splashback, white appliances, medium hardwood flooring, an island, brown floors, white worktops and a drop ceiling.

This is an example of a medium sized traditional l-shaped open plan kitchen in Moscow with a built-in sink, recessed-panel cabinets, white cabinets, engineered stone countertops, beige splashback, porcelain splashback, integrated appliances, porcelain flooring, no island, white floors, beige worktops and a drop ceiling.

Medium sized contemporary l-shaped open plan kitchen in Other with a submerged sink, flat-panel cabinets, white cabinets, engineered stone countertops, white splashback, porcelain splashback, white appliances, vinyl flooring, beige floors, white worktops and a drop ceiling.

Large modern l-shaped open plan kitchen in Sydney with a single-bowl sink, shaker cabinets, white cabinets, tile countertops, multi-coloured splashback, porcelain splashback, stainless steel appliances, porcelain flooring, an island, grey floors, multicoloured worktops and a drop ceiling.

Open concept comprising kitchen, dining room, and family room
Classic l-shaped kitchen/diner in New York with a belfast sink, shaker cabinets, white cabinets, engineered stone countertops, blue splashback, porcelain splashback, stainless steel appliances, medium hardwood flooring, an island, brown floors, white worktops and a drop ceiling.
Classic l-shaped kitchen/diner in New York with a belfast sink, shaker cabinets, white cabinets, engineered stone countertops, blue splashback, porcelain splashback, stainless steel appliances, medium hardwood flooring, an island, brown floors, white worktops and a drop ceiling.

Medium sized modern grey and brown l-shaped kitchen/diner in Buckinghamshire with a built-in sink, flat-panel cabinets, grey cabinets, engineered stone countertops, white splashback, porcelain splashback, black appliances, ceramic flooring, an island, grey floors, white worktops, a drop ceiling and feature lighting.

We love this kitchen's marble countertops, backsplash, white kitchen cabinetry, and the custom range hoods & vents.
This is an example of an expansive mediterranean u-shaped open plan kitchen in Phoenix with a belfast sink, recessed-panel cabinets, light wood cabinets, quartz worktops, multi-coloured splashback, porcelain splashback, stainless steel appliances, marble flooring, multiple islands, multi-coloured floors, multicoloured worktops and a drop ceiling.
This is an example of an expansive mediterranean u-shaped open plan kitchen in Phoenix with a belfast sink, recessed-panel cabinets, light wood cabinets, quartz worktops, multi-coloured splashback, porcelain splashback, stainless steel appliances, marble flooring, multiple islands, multi-coloured floors, multicoloured worktops and a drop ceiling.

Cucina con isola
Large modern l-shaped kitchen/diner in Naples with a single-bowl sink, flat-panel cabinets, light wood cabinets, marble worktops, black splashback, porcelain splashback, black appliances, porcelain flooring, an island, grey floors, grey worktops and a drop ceiling.
Large modern l-shaped kitchen/diner in Naples with a single-bowl sink, flat-panel cabinets, light wood cabinets, marble worktops, black splashback, porcelain splashback, black appliances, porcelain flooring, an island, grey floors, grey worktops and a drop ceiling.

cucina ad angolo
Design ideas for a medium sized modern l-shaped open plan kitchen in Milan with a double-bowl sink, flat-panel cabinets, light wood cabinets, laminate countertops, white splashback, porcelain splashback, porcelain flooring, no island, white worktops and a drop ceiling.
Design ideas for a medium sized modern l-shaped open plan kitchen in Milan with a double-bowl sink, flat-panel cabinets, light wood cabinets, laminate countertops, white splashback, porcelain splashback, porcelain flooring, no island, white worktops and a drop ceiling.
Kitchen with Porcelain Splashback and a Drop Ceiling Ideas and Designs
1