Kitchen with Porcelain Splashback and a Drop Ceiling Ideas and Designs
Refine by:
Budget
Sort by:Popular Today
41 - 60 of 880 photos
Item 1 of 3
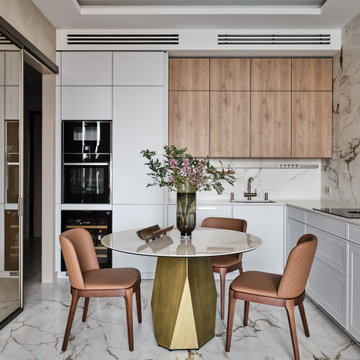
Главным акцентом стал яркий оригинальный стол и стулья. Массивная латунная опора стола Deod от SOVET Italia выполнена в естественном равновесии геометрии. Автор Джанлуиджи Ландони был вдохновлен скульптурными линиями Доломитовых Альп. Стулья Magda Couture от Cattelan Italia в представлении не нуждается. Это новая версия модели, с простёжкой.
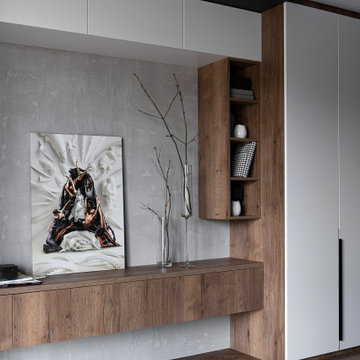
Фотография готового интерьера в современном жилом комплексе с видом на лес
Photo of a medium sized contemporary u-shaped open plan kitchen in Other with a submerged sink, flat-panel cabinets, grey cabinets, engineered stone countertops, grey splashback, porcelain splashback, black appliances, vinyl flooring, an island, brown floors, black worktops and a drop ceiling.
Photo of a medium sized contemporary u-shaped open plan kitchen in Other with a submerged sink, flat-panel cabinets, grey cabinets, engineered stone countertops, grey splashback, porcelain splashback, black appliances, vinyl flooring, an island, brown floors, black worktops and a drop ceiling.
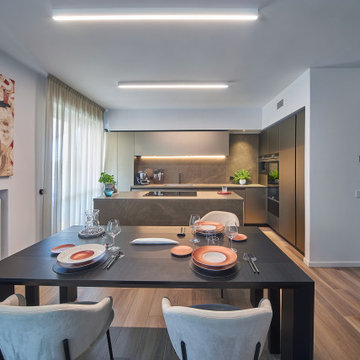
Cucina open space con isola e tavolo a consolle.
credit @carlocasellafotografo
Photo of a medium sized modern galley open plan kitchen in Milan with a submerged sink, glass-front cabinets, dark wood cabinets, tile countertops, grey splashback, porcelain splashback, black appliances, dark hardwood flooring, an island, brown floors, grey worktops and a drop ceiling.
Photo of a medium sized modern galley open plan kitchen in Milan with a submerged sink, glass-front cabinets, dark wood cabinets, tile countertops, grey splashback, porcelain splashback, black appliances, dark hardwood flooring, an island, brown floors, grey worktops and a drop ceiling.

This 1910 West Highlands home was so compartmentalized that you couldn't help to notice you were constantly entering a new room every 8-10 feet. There was also a 500 SF addition put on the back of the home to accommodate a living room, 3/4 bath, laundry room and back foyer - 350 SF of that was for the living room. Needless to say, the house needed to be gutted and replanned.
Kitchen+Dining+Laundry-Like most of these early 1900's homes, the kitchen was not the heartbeat of the home like they are today. This kitchen was tucked away in the back and smaller than any other social rooms in the house. We knocked out the walls of the dining room to expand and created an open floor plan suitable for any type of gathering. As a nod to the history of the home, we used butcherblock for all the countertops and shelving which was accented by tones of brass, dusty blues and light-warm greys. This room had no storage before so creating ample storage and a variety of storage types was a critical ask for the client. One of my favorite details is the blue crown that draws from one end of the space to the other, accenting a ceiling that was otherwise forgotten.
Primary Bath-This did not exist prior to the remodel and the client wanted a more neutral space with strong visual details. We split the walls in half with a datum line that transitions from penny gap molding to the tile in the shower. To provide some more visual drama, we did a chevron tile arrangement on the floor, gridded the shower enclosure for some deep contrast an array of brass and quartz to elevate the finishes.
Powder Bath-This is always a fun place to let your vision get out of the box a bit. All the elements were familiar to the space but modernized and more playful. The floor has a wood look tile in a herringbone arrangement, a navy vanity, gold fixtures that are all servants to the star of the room - the blue and white deco wall tile behind the vanity.
Full Bath-This was a quirky little bathroom that you'd always keep the door closed when guests are over. Now we have brought the blue tones into the space and accented it with bronze fixtures and a playful southwestern floor tile.
Living Room & Office-This room was too big for its own good and now serves multiple purposes. We condensed the space to provide a living area for the whole family plus other guests and left enough room to explain the space with floor cushions. The office was a bonus to the project as it provided privacy to a room that otherwise had none before.
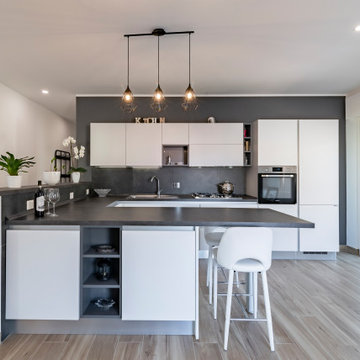
La zona giorno di casa m63, si articola in due ambienti contigui, la cucina e la zona salotto. La cucina è il cuore della casa, aperta rispetto allo spazio e con doppio accesso al terrazzo, presenta una generosa penisola con banco colazione integrato.
Il contrasto cromatico black and white fa risaltare la cucina dalla parete scura di fondo richiamando il colore con il top e il rivestimento del paraschizzi.
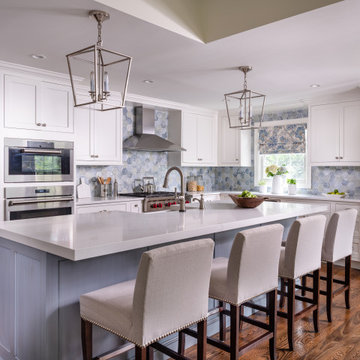
Open concept comprising kitchen, dining room, and family room
Classic l-shaped kitchen/diner in New York with a belfast sink, shaker cabinets, white cabinets, engineered stone countertops, blue splashback, porcelain splashback, stainless steel appliances, medium hardwood flooring, an island, brown floors, white worktops and a drop ceiling.
Classic l-shaped kitchen/diner in New York with a belfast sink, shaker cabinets, white cabinets, engineered stone countertops, blue splashback, porcelain splashback, stainless steel appliances, medium hardwood flooring, an island, brown floors, white worktops and a drop ceiling.
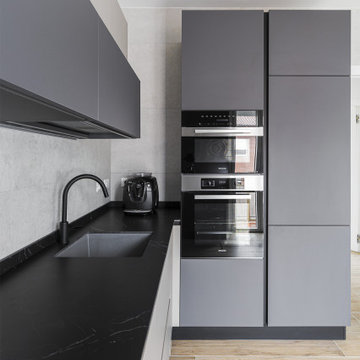
Cucina di design con ampia zona lavoro. Top scuro in gres effetto marmo a contrasto con il rivestimento a tutt'altezza chiaro.
Rubinetteria scura. Dettaglio delle colonne forno e frigo di colore scuro

Do you see it? Hidden behind doors that look like cabinetry (when closed) is a generous walk-in pantry.
Inspiration for an expansive classic l-shaped kitchen pantry in Miami with a belfast sink, shaker cabinets, white cabinets, composite countertops, white splashback, porcelain splashback, stainless steel appliances, light hardwood flooring, multiple islands, brown floors, white worktops and a drop ceiling.
Inspiration for an expansive classic l-shaped kitchen pantry in Miami with a belfast sink, shaker cabinets, white cabinets, composite countertops, white splashback, porcelain splashback, stainless steel appliances, light hardwood flooring, multiple islands, brown floors, white worktops and a drop ceiling.

Liadesign
Photo of a large contemporary galley enclosed kitchen in Milan with an integrated sink, flat-panel cabinets, white cabinets, composite countertops, multi-coloured splashback, porcelain splashback, black appliances, light hardwood flooring, an island, grey worktops and a drop ceiling.
Photo of a large contemporary galley enclosed kitchen in Milan with an integrated sink, flat-panel cabinets, white cabinets, composite countertops, multi-coloured splashback, porcelain splashback, black appliances, light hardwood flooring, an island, grey worktops and a drop ceiling.
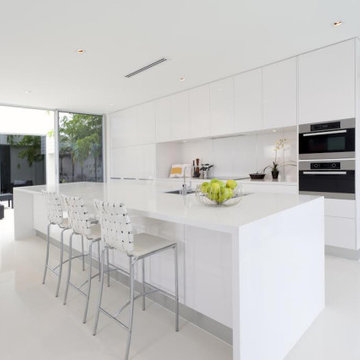
Design ideas for a medium sized modern galley open plan kitchen in New York with a submerged sink, flat-panel cabinets, light wood cabinets, engineered stone countertops, white splashback, porcelain splashback, stainless steel appliances, medium hardwood flooring, an island, brown floors, white worktops and a drop ceiling.
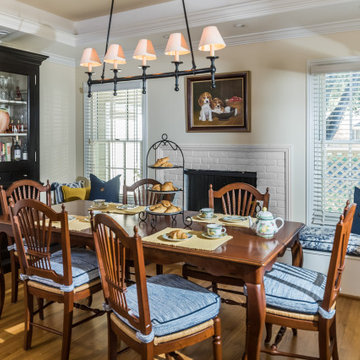
It is sometimes a surprise what beauty can lurk under the surface of a room. A client with a 1970s kitchen and eat-in area cut up by an unwieldy peninsula was desperate for it to reflect her love of all things English-and-French-Manor-Home.
Working closely with my client, we removed the peninsula in favor of a lovely free-standing island that we painted a shade of French Blue. This is topped with Old World sink hardware (note the ceramic HOT and COLD medallions on the faucets!) and a gorgeous marble counter with a very special edge profile that evokes an antique French Boulangerie counter from the 1910s. Pendants with patinaed metal shades over the island further the charming Old World feel. Handmade white and blue tiles laid in a quilted diamond pattern cover the backsplash, and the remainder of the cabinetry at the perimeter is in a warm cream tone.
The eat-in near the fireplace got a cozy treatment with custom seat cushions and window seat bench cushions in a classic blue-and-white Toile de Jouy matching the island stools.
The nearby living room got a similar treatment. We removed dark wood paneling and dark carpeting in favor of a light sky blue wall and lighter wood flooring. A new rug with the appearance of an heirloom, a new grand-scaled sofa, and some of my client’s precious antiques helped take the room from 70s rec room to English Sitting Room.
Photo: Bernardo Grijalva
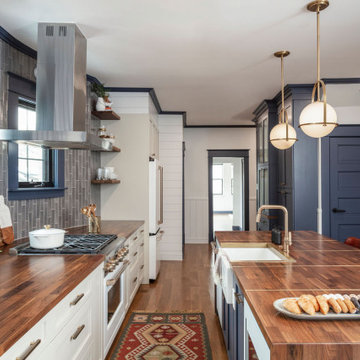
This 1910 West Highlands home was so compartmentalized that you couldn't help to notice you were constantly entering a new room every 8-10 feet. There was also a 500 SF addition put on the back of the home to accommodate a living room, 3/4 bath, laundry room and back foyer - 350 SF of that was for the living room. Needless to say, the house needed to be gutted and replanned.
Kitchen+Dining+Laundry-Like most of these early 1900's homes, the kitchen was not the heartbeat of the home like they are today. This kitchen was tucked away in the back and smaller than any other social rooms in the house. We knocked out the walls of the dining room to expand and created an open floor plan suitable for any type of gathering. As a nod to the history of the home, we used butcherblock for all the countertops and shelving which was accented by tones of brass, dusty blues and light-warm greys. This room had no storage before so creating ample storage and a variety of storage types was a critical ask for the client. One of my favorite details is the blue crown that draws from one end of the space to the other, accenting a ceiling that was otherwise forgotten.
Primary Bath-This did not exist prior to the remodel and the client wanted a more neutral space with strong visual details. We split the walls in half with a datum line that transitions from penny gap molding to the tile in the shower. To provide some more visual drama, we did a chevron tile arrangement on the floor, gridded the shower enclosure for some deep contrast an array of brass and quartz to elevate the finishes.
Powder Bath-This is always a fun place to let your vision get out of the box a bit. All the elements were familiar to the space but modernized and more playful. The floor has a wood look tile in a herringbone arrangement, a navy vanity, gold fixtures that are all servants to the star of the room - the blue and white deco wall tile behind the vanity.
Full Bath-This was a quirky little bathroom that you'd always keep the door closed when guests are over. Now we have brought the blue tones into the space and accented it with bronze fixtures and a playful southwestern floor tile.
Living Room & Office-This room was too big for its own good and now serves multiple purposes. We condensed the space to provide a living area for the whole family plus other guests and left enough room to explain the space with floor cushions. The office was a bonus to the project as it provided privacy to a room that otherwise had none before.
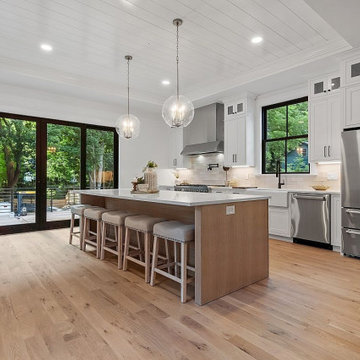
Design ideas for a large farmhouse kitchen/diner in Boston with a belfast sink, shaker cabinets, white cabinets, engineered stone countertops, white splashback, porcelain splashback, stainless steel appliances, light hardwood flooring, an island, beige floors, white worktops and a drop ceiling.
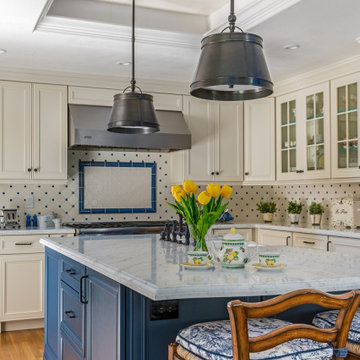
It is sometimes a surprise what beauty can lurk under the surface of a room. A client with a 1970s kitchen and eat-in area cut up by an unwieldy peninsula was desperate for it to reflect her love of all things English-and-French-Manor-Home.
Working closely with my client, we removed the peninsula in favor of a lovely free-standing island that we painted a shade of French Blue. This is topped with Old World sink hardware (note the ceramic HOT and COLD medallions on the faucets!) and a gorgeous marble counter with a very special edge profile that evokes an antique French Boulangerie counter from the 1910s. Pendants with patinaed metal shades over the island further the charming Old World feel. Handmade white and blue tiles laid in a quilted diamond pattern cover the backsplash, and the remainder of the cabinetry at the perimeter is in a warm cream tone.
The eat-in near the fireplace got a cozy treatment with custom seat cushions and window seat bench cushions in a classic blue-and-white Toile de Jouy matching the island stools.
The nearby living room got a similar treatment. We removed dark wood paneling and dark carpeting in favor of a light sky blue wall and lighter wood flooring. A new rug with the appearance of an heirloom, a new grand-scaled sofa, and some of my client’s precious antiques helped take the room from 70s rec room to English Sitting Room.
Photo: Bernardo Grijalva
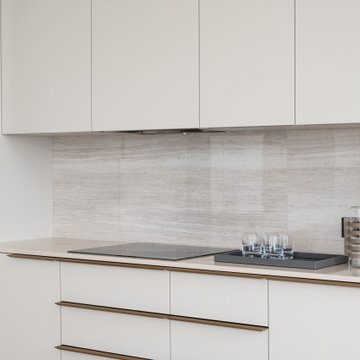
Кухня объединена с пространством гостиной. Кухонная мебель эргономично разместили в заранее предусмотренной ниже, композицию кухни сделали нарочито симметричной. Нежный матовый беж фасадов оттенен кантом из натуральной латуни, которой аккомпанируют элегантные ручки. Мебель изготовлена на заказ итальянской компанией Cesar Cucine, вся бытовая техника - Kuppersbusch.
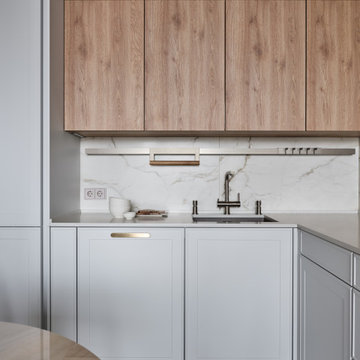
Очень мягкое и природное сочетание материалов кухни.
Small contemporary l-shaped open plan kitchen in Moscow with a submerged sink, raised-panel cabinets, white cabinets, engineered stone countertops, white splashback, porcelain splashback, black appliances, porcelain flooring, no island, white floors, white worktops and a drop ceiling.
Small contemporary l-shaped open plan kitchen in Moscow with a submerged sink, raised-panel cabinets, white cabinets, engineered stone countertops, white splashback, porcelain splashback, black appliances, porcelain flooring, no island, white floors, white worktops and a drop ceiling.
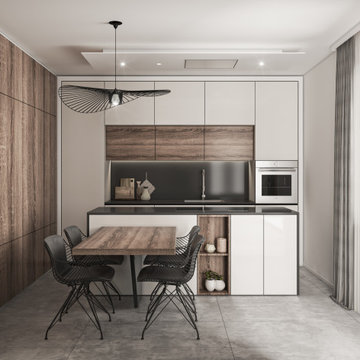
Photo of a small contemporary galley kitchen/diner in Turin with a submerged sink, flat-panel cabinets, white cabinets, tile countertops, black splashback, porcelain splashback, stainless steel appliances, porcelain flooring, an island, grey floors, black worktops and a drop ceiling.
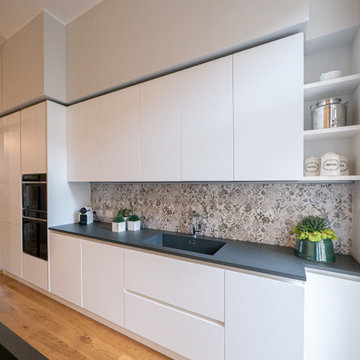
Liadesign
Large contemporary galley enclosed kitchen in Milan with an integrated sink, flat-panel cabinets, white cabinets, composite countertops, multi-coloured splashback, porcelain splashback, black appliances, light hardwood flooring, an island, grey worktops and a drop ceiling.
Large contemporary galley enclosed kitchen in Milan with an integrated sink, flat-panel cabinets, white cabinets, composite countertops, multi-coloured splashback, porcelain splashback, black appliances, light hardwood flooring, an island, grey worktops and a drop ceiling.

Around the corner in the kitchen, the stained rift sawn walnut is repeated on some of the cabinetry and the vent hood, again providing a warm contrast to the cool white pallet. The porcelain countertops and backsplash are a convincing substitute for Calacatta gold at a fraction of the price and much more durability, and the 2” mitered edge and waterfall sides add luxury. The glass stacks back into the wall and allows seamless access to the home’s stunning outdoor kitchen, dining and lounge.
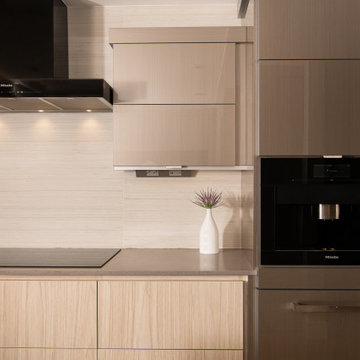
14-porcelain-tile-backsplash-from-arizaona-tile-Shibusa-series-in-bianco
Photo of a modern enclosed kitchen in Orange County with flat-panel cabinets, light wood cabinets, quartz worktops, beige splashback, porcelain splashback, black appliances, vinyl flooring, an island, brown floors, brown worktops and a drop ceiling.
Photo of a modern enclosed kitchen in Orange County with flat-panel cabinets, light wood cabinets, quartz worktops, beige splashback, porcelain splashback, black appliances, vinyl flooring, an island, brown floors, brown worktops and a drop ceiling.
Kitchen with Porcelain Splashback and a Drop Ceiling Ideas and Designs
3