Kitchen with Porcelain Splashback and a Vaulted Ceiling Ideas and Designs
Refine by:
Budget
Sort by:Popular Today
1 - 20 of 1,609 photos
Item 1 of 3

Inspiration for a medium sized midcentury l-shaped kitchen/diner in Denver with a submerged sink, flat-panel cabinets, turquoise cabinets, granite worktops, white splashback, porcelain splashback, stainless steel appliances, medium hardwood flooring, an island, brown floors, white worktops and a vaulted ceiling.

Open concept kitchen with prep kitchen/butler's pantry. Integrated appliances.
Design ideas for a scandi open plan kitchen in Phoenix with a single-bowl sink, flat-panel cabinets, light wood cabinets, engineered stone countertops, white splashback, porcelain splashback, integrated appliances, light hardwood flooring, an island, white worktops and a vaulted ceiling.
Design ideas for a scandi open plan kitchen in Phoenix with a single-bowl sink, flat-panel cabinets, light wood cabinets, engineered stone countertops, white splashback, porcelain splashback, integrated appliances, light hardwood flooring, an island, white worktops and a vaulted ceiling.

Black and white modern kitchen with rustic wood flooring. Grey and white printed backsplash with accordion open window.
Design ideas for a medium sized modern l-shaped open plan kitchen in Denver with a belfast sink, shaker cabinets, black cabinets, quartz worktops, grey splashback, porcelain splashback, stainless steel appliances, light hardwood flooring, an island, brown floors, white worktops and a vaulted ceiling.
Design ideas for a medium sized modern l-shaped open plan kitchen in Denver with a belfast sink, shaker cabinets, black cabinets, quartz worktops, grey splashback, porcelain splashback, stainless steel appliances, light hardwood flooring, an island, brown floors, white worktops and a vaulted ceiling.

Photo of a medium sized retro l-shaped kitchen/diner in Orange County with a submerged sink, flat-panel cabinets, grey cabinets, quartz worktops, blue splashback, porcelain splashback, stainless steel appliances, vinyl flooring, an island, beige floors, white worktops and a vaulted ceiling.
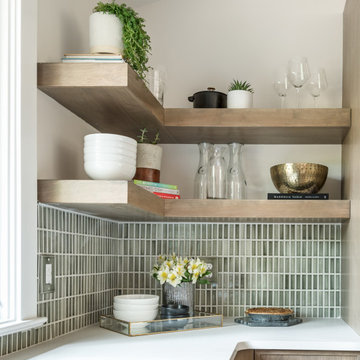
Design ideas for a large midcentury l-shaped kitchen/diner in Nashville with a submerged sink, flat-panel cabinets, medium wood cabinets, engineered stone countertops, green splashback, porcelain splashback, stainless steel appliances, medium hardwood flooring, an island, white worktops and a vaulted ceiling.

Modern farmhouse kitchen with tons of natural light and a great open concept.
Photo of a large bohemian l-shaped kitchen/diner in Raleigh with a submerged sink, shaker cabinets, white cabinets, wood worktops, white splashback, porcelain splashback, stainless steel appliances, medium hardwood flooring, an island, brown floors, black worktops and a vaulted ceiling.
Photo of a large bohemian l-shaped kitchen/diner in Raleigh with a submerged sink, shaker cabinets, white cabinets, wood worktops, white splashback, porcelain splashback, stainless steel appliances, medium hardwood flooring, an island, brown floors, black worktops and a vaulted ceiling.

Kitchen featuring white oak lower cabinetry, white painted upper cabinetry with blue accent cabinetry, including the island. Custom steel hood fabricated in-house by Ridgecrest Designs. Custom wood beam light fixture fabricated in-house by Ridgecrest Designs. Steel mesh cabinet panels, brass and bronze hardware, La Cornue French range, concrete island countertop and engineered quartz perimeter countertop. The 10' AG Millworks doors open out onto the California Room.

Designed by Pico Studios, this home in the St. Andrews neighbourhood of Calgary is a wonderful example of a modern Scandinavian farmhouse.
Design ideas for a contemporary galley open plan kitchen in Calgary with a submerged sink, flat-panel cabinets, medium wood cabinets, engineered stone countertops, green splashback, porcelain splashback, stainless steel appliances, light hardwood flooring, an island, beige floors, black worktops and a vaulted ceiling.
Design ideas for a contemporary galley open plan kitchen in Calgary with a submerged sink, flat-panel cabinets, medium wood cabinets, engineered stone countertops, green splashback, porcelain splashback, stainless steel appliances, light hardwood flooring, an island, beige floors, black worktops and a vaulted ceiling.

A beautiful two tone - Polar and Navy Kitchen with gold hardware.
Photo of a medium sized rural l-shaped kitchen/diner in Boston with a belfast sink, beaded cabinets, blue cabinets, engineered stone countertops, white splashback, porcelain splashback, integrated appliances, porcelain flooring, an island, grey floors, white worktops and a vaulted ceiling.
Photo of a medium sized rural l-shaped kitchen/diner in Boston with a belfast sink, beaded cabinets, blue cabinets, engineered stone countertops, white splashback, porcelain splashback, integrated appliances, porcelain flooring, an island, grey floors, white worktops and a vaulted ceiling.
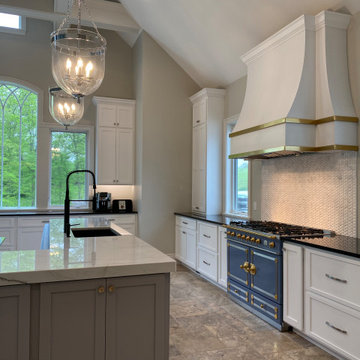
Enjoy a taste of French-inspired interior design with this Dubuque, Iowa kitchen renovation featuring Wolf and La Cornue high-end appliances. Designed in a stunning display of refined elegance punctuated with moments of robust personality, this kitchen spotlight is a model example of how luxury appliances transform simple ideas into something truly special.

Walnut cabinets by Omega Cabinetry with natural finish. Chakra Beige countertops from MSI Quartz.3X12 tile from Soci Inc.
This is an example of a large classic galley kitchen/diner in Dallas with a submerged sink, flat-panel cabinets, medium wood cabinets, engineered stone countertops, beige splashback, porcelain splashback, stainless steel appliances, travertine flooring, an island, beige floors, beige worktops and a vaulted ceiling.
This is an example of a large classic galley kitchen/diner in Dallas with a submerged sink, flat-panel cabinets, medium wood cabinets, engineered stone countertops, beige splashback, porcelain splashback, stainless steel appliances, travertine flooring, an island, beige floors, beige worktops and a vaulted ceiling.

Photo of a modern single-wall kitchen/diner in Los Angeles with a submerged sink, flat-panel cabinets, black cabinets, composite countertops, black splashback, porcelain splashback, stainless steel appliances, porcelain flooring, an island, grey floors, black worktops and a vaulted ceiling.

Medium sized midcentury kitchen in Austin with a submerged sink, flat-panel cabinets, white cabinets, engineered stone countertops, grey splashback, porcelain splashback, stainless steel appliances, porcelain flooring, an island, white floors, white worktops and a vaulted ceiling.

Situated at the top of the Eugene O'Neill National Historic Park in Danville, this mid-century modern hilltop home had great architectural features, but needed a kitchen update that spoke to the design style of the rest of the house. We would have to say this project was one of our most challenging when it came to blending the mid-century style of the house with a more eclectic and modern look that the clients were drawn to. But who doesn't love a good challenge? We removed the builder-grade cabinetry put in by a previous owner and took down a wall to open up the kitchen to the rest of the great room. The kitchen features a custom designed hood as well as custom cabinetry with an intricate beaded details that sets it apart from all of our other cabinetry designs. The pop of blue paired with the dark walnut creates an eye catching contrast. Ridgecrest also designed and fabricated solid steel wall cabinetry to store countertop appliances and display dishes and glasses. The copper accents on the range and faucets bring the design full circle and finish this gorgeous one-of-a-kind-kitchen off nicely.
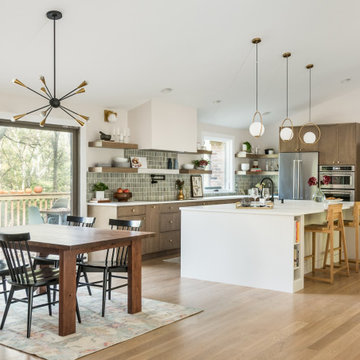
Photo of a large midcentury l-shaped kitchen/diner in Nashville with a submerged sink, flat-panel cabinets, medium wood cabinets, engineered stone countertops, green splashback, porcelain splashback, stainless steel appliances, medium hardwood flooring, an island, white worktops and a vaulted ceiling.

Large rustic l-shaped kitchen in Minneapolis with a submerged sink, flat-panel cabinets, medium wood cabinets, engineered stone countertops, grey splashback, porcelain splashback, stainless steel appliances, porcelain flooring, an island, grey floors, white worktops, exposed beams and a vaulted ceiling.

Modern farmhouse kitchen with tons of natural light and a great open concept.
Photo of a large bohemian l-shaped kitchen/diner in Raleigh with a submerged sink, shaker cabinets, white cabinets, wood worktops, white splashback, porcelain splashback, stainless steel appliances, medium hardwood flooring, an island, brown floors, black worktops and a vaulted ceiling.
Photo of a large bohemian l-shaped kitchen/diner in Raleigh with a submerged sink, shaker cabinets, white cabinets, wood worktops, white splashback, porcelain splashback, stainless steel appliances, medium hardwood flooring, an island, brown floors, black worktops and a vaulted ceiling.
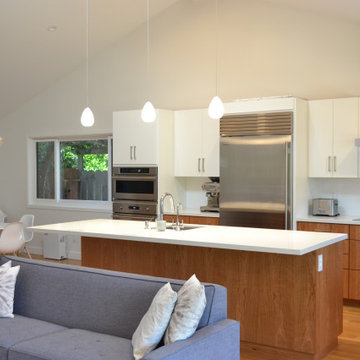
A vaulted ceiling great room with top end appliances, clean mid century modern lines and great access to the back yard.
Photo of a large midcentury l-shaped open plan kitchen in San Francisco with a submerged sink, flat-panel cabinets, medium wood cabinets, engineered stone countertops, white splashback, porcelain splashback, stainless steel appliances, medium hardwood flooring, an island, brown floors, white worktops and a vaulted ceiling.
Photo of a large midcentury l-shaped open plan kitchen in San Francisco with a submerged sink, flat-panel cabinets, medium wood cabinets, engineered stone countertops, white splashback, porcelain splashback, stainless steel appliances, medium hardwood flooring, an island, brown floors, white worktops and a vaulted ceiling.
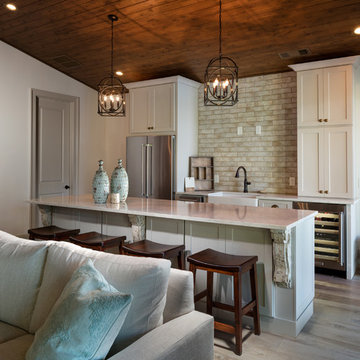
The pool house features an open floor plan with custom kitchen and bar, living area and spa like bath offering a relaxing and comfortable setting for a luxurious respite.

Medium sized retro u-shaped open plan kitchen in DC Metro with a single-bowl sink, flat-panel cabinets, white cabinets, quartz worktops, white splashback, porcelain splashback, stainless steel appliances, cork flooring, a breakfast bar, beige floors, multicoloured worktops and a vaulted ceiling.
Kitchen with Porcelain Splashback and a Vaulted Ceiling Ideas and Designs
1