Kitchen with Porcelain Splashback and a Wallpapered Ceiling Ideas and Designs
Refine by:
Budget
Sort by:Popular Today
1 - 20 of 185 photos
Item 1 of 3

This is an example of a large rural l-shaped kitchen/diner in Chicago with a belfast sink, shaker cabinets, turquoise cabinets, marble worktops, white splashback, porcelain splashback, stainless steel appliances, light hardwood flooring, an island, brown floors, multicoloured worktops, feature lighting and a wallpapered ceiling.

Open concept kitchen/dining room. New L shaped stairs to basement.
Design ideas for a medium sized bohemian u-shaped kitchen/diner in DC Metro with a belfast sink, recessed-panel cabinets, blue cabinets, engineered stone countertops, grey splashback, porcelain splashback, stainless steel appliances, medium hardwood flooring, an island, brown floors, white worktops and a wallpapered ceiling.
Design ideas for a medium sized bohemian u-shaped kitchen/diner in DC Metro with a belfast sink, recessed-panel cabinets, blue cabinets, engineered stone countertops, grey splashback, porcelain splashback, stainless steel appliances, medium hardwood flooring, an island, brown floors, white worktops and a wallpapered ceiling.

Medium sized contemporary single-wall open plan kitchen in Other with beaded cabinets, white cabinets, engineered stone countertops, white splashback, porcelain splashback, black appliances, an island, black worktops, a submerged sink, vinyl flooring, beige floors and a wallpapered ceiling.
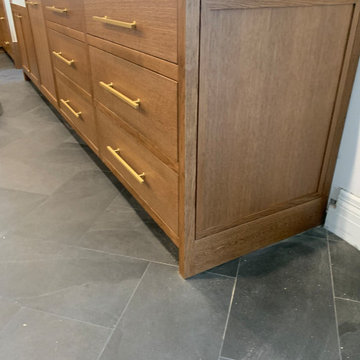
Inset face frame kitchen cabinets
Inspiration for a large modern u-shaped open plan kitchen in Toronto with a submerged sink, shaker cabinets, light wood cabinets, engineered stone countertops, beige splashback, porcelain splashback, integrated appliances, ceramic flooring, an island, black floors, beige worktops and a wallpapered ceiling.
Inspiration for a large modern u-shaped open plan kitchen in Toronto with a submerged sink, shaker cabinets, light wood cabinets, engineered stone countertops, beige splashback, porcelain splashback, integrated appliances, ceramic flooring, an island, black floors, beige worktops and a wallpapered ceiling.
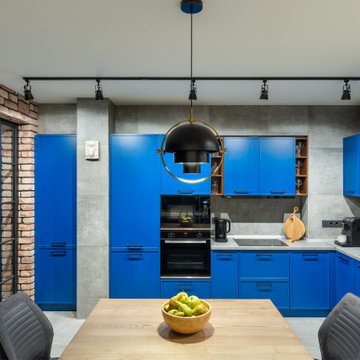
Photo of a small industrial grey and white l-shaped open plan kitchen in Other with a built-in sink, recessed-panel cabinets, blue cabinets, laminate countertops, grey splashback, porcelain splashback, black appliances, porcelain flooring, no island, grey floors, grey worktops, a wallpapered ceiling and feature lighting.

Pantry
This is an example of a large classic kitchen in Nashville with a submerged sink, beaded cabinets, blue cabinets, engineered stone countertops, white splashback, porcelain splashback, stainless steel appliances, medium hardwood flooring, white worktops and a wallpapered ceiling.
This is an example of a large classic kitchen in Nashville with a submerged sink, beaded cabinets, blue cabinets, engineered stone countertops, white splashback, porcelain splashback, stainless steel appliances, medium hardwood flooring, white worktops and a wallpapered ceiling.
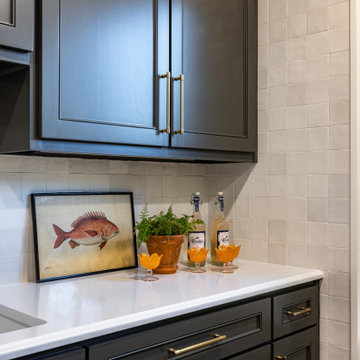
Designing with a pop of color was the main goal for this space. This second kitchen is adjacent to the main kitchen so it was important that the design stayed cohesive but also felt like it's own space. The walls are tiled in a 4x4 white porcelain tile. An office area is integrated into the space to give the client the option of a smaller office space near the kitchen. Colorful floral wallpaper covers the ceiling and creates a playful scene. An orange office chair pairs perfectly with the wallpapered ceiling. Dark colored cabinetry sits against white tile and white quartz countertops.
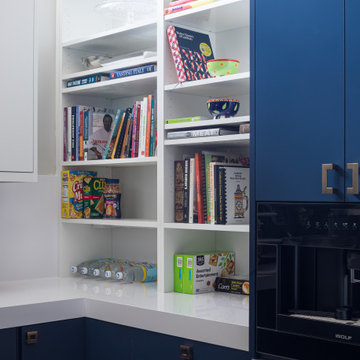
Pinnacle Architectural Studio - Contemporary Custom Architecture - Prep Kitchen with High End Range - Indigo at The Ridges - Las Vegas
Large contemporary u-shaped enclosed kitchen in Las Vegas with a submerged sink, open cabinets, white cabinets, engineered stone countertops, white splashback, porcelain splashback, white appliances, porcelain flooring, no island, white floors, white worktops and a wallpapered ceiling.
Large contemporary u-shaped enclosed kitchen in Las Vegas with a submerged sink, open cabinets, white cabinets, engineered stone countertops, white splashback, porcelain splashback, white appliances, porcelain flooring, no island, white floors, white worktops and a wallpapered ceiling.
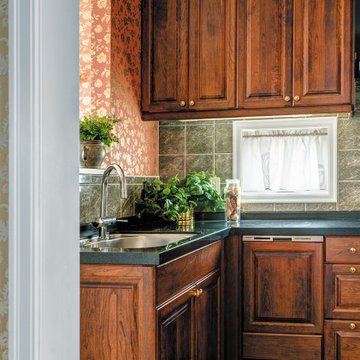
アメリカ、Dewils Kitchen社のキッチン
Design ideas for a classic l-shaped kitchen/diner in Yokohama with a submerged sink, raised-panel cabinets, brown cabinets, composite countertops, porcelain splashback, porcelain flooring, no island, beige floors, black worktops and a wallpapered ceiling.
Design ideas for a classic l-shaped kitchen/diner in Yokohama with a submerged sink, raised-panel cabinets, brown cabinets, composite countertops, porcelain splashback, porcelain flooring, no island, beige floors, black worktops and a wallpapered ceiling.
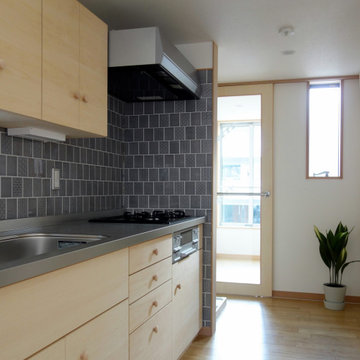
キッチンに隣接して洗濯機を設置。ガラス引戸の先は南側に面した室内の物干し室。
Small contemporary single-wall open plan kitchen in Tokyo with an integrated sink, beaded cabinets, light wood cabinets, stainless steel worktops, grey splashback, porcelain splashback, stainless steel appliances, plywood flooring, no island, brown floors and a wallpapered ceiling.
Small contemporary single-wall open plan kitchen in Tokyo with an integrated sink, beaded cabinets, light wood cabinets, stainless steel worktops, grey splashback, porcelain splashback, stainless steel appliances, plywood flooring, no island, brown floors and a wallpapered ceiling.
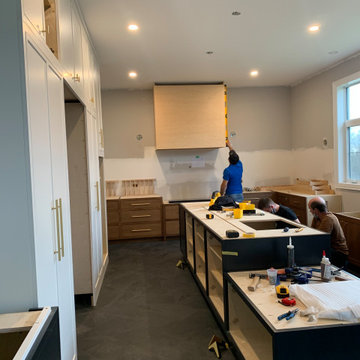
Inset face frame kitchen cabinets
This is an example of a large modern u-shaped open plan kitchen in Toronto with a submerged sink, shaker cabinets, light wood cabinets, engineered stone countertops, beige splashback, porcelain splashback, integrated appliances, ceramic flooring, an island, black floors, beige worktops and a wallpapered ceiling.
This is an example of a large modern u-shaped open plan kitchen in Toronto with a submerged sink, shaker cabinets, light wood cabinets, engineered stone countertops, beige splashback, porcelain splashback, integrated appliances, ceramic flooring, an island, black floors, beige worktops and a wallpapered ceiling.
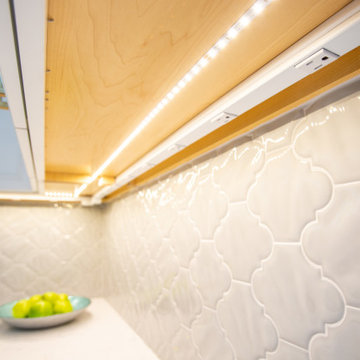
Open concept kitchen/dining room. New L shaped stairs to basement.
Medium sized eclectic u-shaped kitchen/diner in DC Metro with a belfast sink, recessed-panel cabinets, blue cabinets, engineered stone countertops, grey splashback, porcelain splashback, stainless steel appliances, medium hardwood flooring, an island, brown floors, white worktops and a wallpapered ceiling.
Medium sized eclectic u-shaped kitchen/diner in DC Metro with a belfast sink, recessed-panel cabinets, blue cabinets, engineered stone countertops, grey splashback, porcelain splashback, stainless steel appliances, medium hardwood flooring, an island, brown floors, white worktops and a wallpapered ceiling.
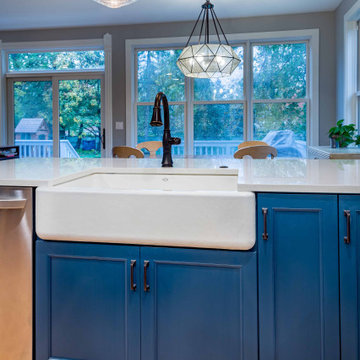
Photo of a large farmhouse l-shaped kitchen/diner in Chicago with a belfast sink, shaker cabinets, turquoise cabinets, marble worktops, white splashback, porcelain splashback, stainless steel appliances, light hardwood flooring, an island, brown floors, multicoloured worktops, a wallpapered ceiling and feature lighting.

Designing with a pop of color was the main goal for this space. This second kitchen is adjacent to the main kitchen so it was important that the design stayed cohesive but also felt like it's own space. The walls are tiled in a 4x4 white porcelain tile. An office area is integrated into the space to give the client the option of a smaller office space near the kitchen. Colorful floral wallpaper covers the ceiling and creates a playful scene. An orange office chair pairs perfectly with the wallpapered ceiling. Dark colored cabinetry sits against white tile and white quartz countertops.
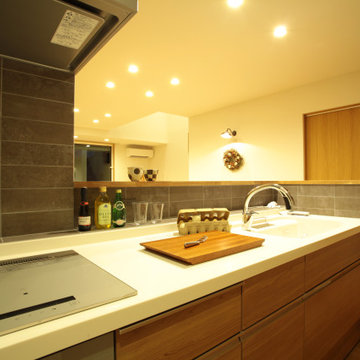
Photo of a modern single-wall open plan kitchen in Kyoto with an integrated sink, grey splashback, porcelain splashback, stainless steel appliances, light hardwood flooring, beige floors, white worktops and a wallpapered ceiling.
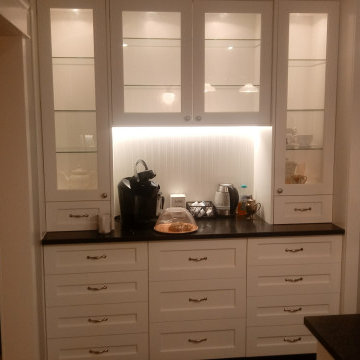
This lovely china cabinet used to be a walled off furnace. we put the furnace into the attic and completely changed the feel of the kitchen with a now functional and decorative storage space.
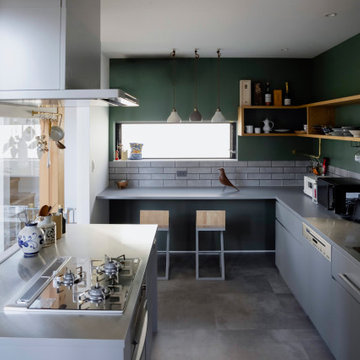
Inspiration for a medium sized rustic grey and black l-shaped enclosed kitchen in Other with a submerged sink, beaded cabinets, grey cabinets, stainless steel worktops, grey splashback, porcelain splashback, stainless steel appliances, vinyl flooring, multiple islands, grey floors, grey worktops and a wallpapered ceiling.
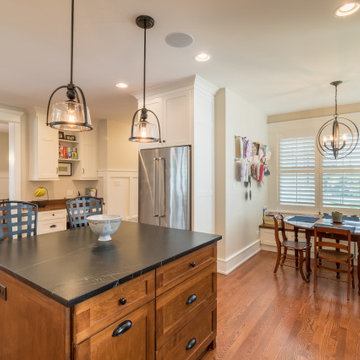
Photo of a medium sized farmhouse u-shaped open plan kitchen in Chicago with shaker cabinets, white cabinets, composite countertops, white splashback, porcelain splashback, stainless steel appliances, medium hardwood flooring, an island, brown floors, black worktops, a wallpapered ceiling and a built-in sink.
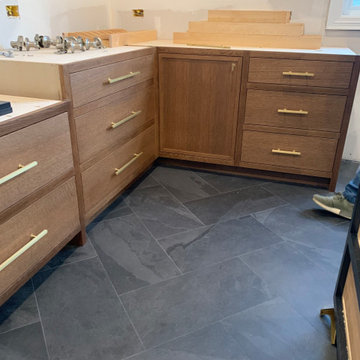
Inset face frame kitchen cabinets
Large modern u-shaped open plan kitchen in Toronto with a submerged sink, shaker cabinets, light wood cabinets, engineered stone countertops, beige splashback, porcelain splashback, integrated appliances, ceramic flooring, an island, black floors, beige worktops and a wallpapered ceiling.
Large modern u-shaped open plan kitchen in Toronto with a submerged sink, shaker cabinets, light wood cabinets, engineered stone countertops, beige splashback, porcelain splashback, integrated appliances, ceramic flooring, an island, black floors, beige worktops and a wallpapered ceiling.
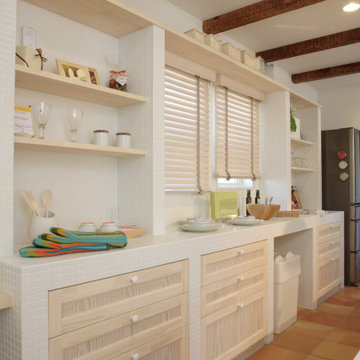
Large modern single-wall open plan kitchen in Other with a submerged sink, beaded cabinets, light wood cabinets, tile countertops, white splashback, porcelain splashback, stainless steel appliances, light hardwood flooring, an island, white floors, white worktops and a wallpapered ceiling.
Kitchen with Porcelain Splashback and a Wallpapered Ceiling Ideas and Designs
1