Kitchen with Porcelain Splashback Ideas and Designs
Refine by:
Budget
Sort by:Popular Today
1 - 10 of 10 photos
Item 1 of 3
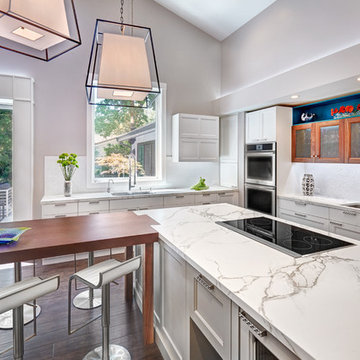
This home remodel is a celebration of curves and light. Starting from humble beginnings as a basic builder ranch style house, the design challenge was maximizing natural light throughout and providing the unique contemporary style the client’s craved.
The Entry offers a spectacular first impression and sets the tone with a large skylight and an illuminated curved wall covered in a wavy pattern Porcelanosa tile.
The chic entertaining kitchen was designed to celebrate a public lifestyle and plenty of entertaining. Celebrating height with a robust amount of interior architectural details, this dynamic kitchen still gives one that cozy feeling of home sweet home. The large “L” shaped island accommodates 7 for seating. Large pendants over the kitchen table and sink provide additional task lighting and whimsy. The Dekton “puzzle” countertop connection was designed to aid the transition between the two color countertops and is one of the homeowner’s favorite details. The built-in bistro table provides additional seating and flows easily into the Living Room.
A curved wall in the Living Room showcases a contemporary linear fireplace and tv which is tucked away in a niche. Placing the fireplace and furniture arrangement at an angle allowed for more natural walkway areas that communicated with the exterior doors and the kitchen working areas.
The dining room’s open plan is perfect for small groups and expands easily for larger events. Raising the ceiling created visual interest and bringing the pop of teal from the Kitchen cabinets ties the space together. A built-in buffet provides ample storage and display.
The Sitting Room (also called the Piano room for its previous life as such) is adjacent to the Kitchen and allows for easy conversation between chef and guests. It captures the homeowner’s chic sense of style and joie de vivre.
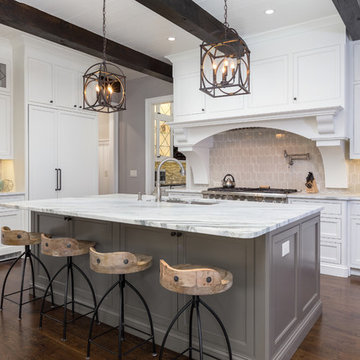
Design ideas for a large classic l-shaped open plan kitchen in Atlanta with a submerged sink, shaker cabinets, white cabinets, beige splashback, integrated appliances, dark hardwood flooring, an island, brown floors, marble worktops and porcelain splashback.

Design ideas for a classic u-shaped kitchen in San Francisco with shaker cabinets, white cabinets, white splashback, stainless steel appliances, marble worktops, porcelain splashback and dark hardwood flooring.
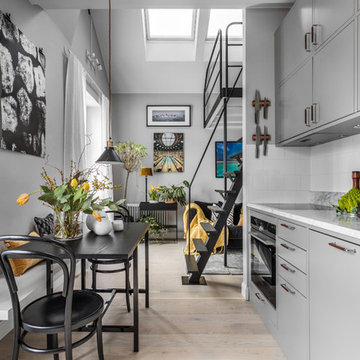
Simon Donini
Inspiration for a small scandinavian single-wall open plan kitchen in Stockholm with flat-panel cabinets, grey cabinets, marble worktops, white splashback, porcelain splashback, light hardwood flooring, no island, beige floors and grey worktops.
Inspiration for a small scandinavian single-wall open plan kitchen in Stockholm with flat-panel cabinets, grey cabinets, marble worktops, white splashback, porcelain splashback, light hardwood flooring, no island, beige floors and grey worktops.
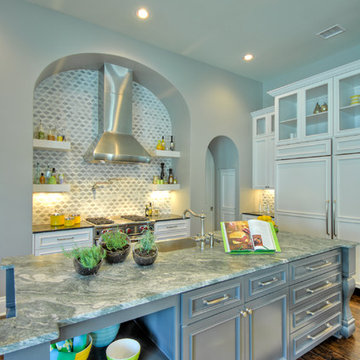
SilverLeaf Custom Homes' San Antonio 2012 Parade of Homes Entry. Interior Design by Interiors by KM. Photos Courtesy: Siggi Ragnar.
Design ideas for a large contemporary u-shaped kitchen/diner in Austin with a submerged sink, shaker cabinets, white cabinets, granite worktops, grey splashback, porcelain splashback, white appliances, dark hardwood flooring and multiple islands.
Design ideas for a large contemporary u-shaped kitchen/diner in Austin with a submerged sink, shaker cabinets, white cabinets, granite worktops, grey splashback, porcelain splashback, white appliances, dark hardwood flooring and multiple islands.
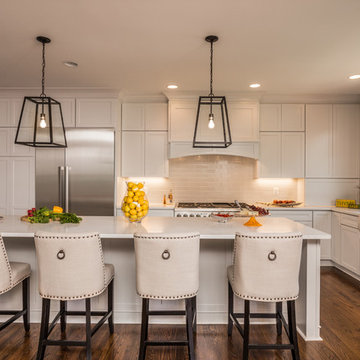
Large classic l-shaped kitchen/diner in DC Metro with a belfast sink, shaker cabinets, white cabinets, beige splashback, stainless steel appliances, dark hardwood flooring, an island, engineered stone countertops and porcelain splashback.
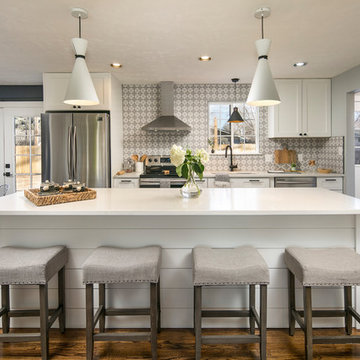
Blake Stevens, NoCo House Buyers & Aronn Williamson, Longs Peak Media
Inspiration for a traditional galley kitchen/diner in Denver with a submerged sink, shaker cabinets, white cabinets, grey splashback, porcelain splashback, stainless steel appliances, medium hardwood flooring, an island, brown floors and white worktops.
Inspiration for a traditional galley kitchen/diner in Denver with a submerged sink, shaker cabinets, white cabinets, grey splashback, porcelain splashback, stainless steel appliances, medium hardwood flooring, an island, brown floors and white worktops.
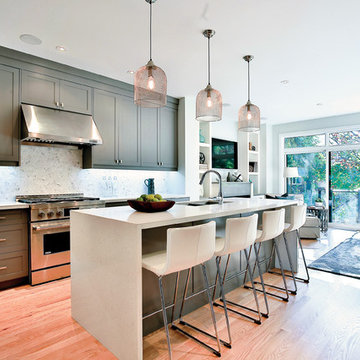
This is an example of a medium sized classic l-shaped open plan kitchen in Toronto with raised-panel cabinets, dark wood cabinets, marble worktops, grey splashback, porcelain splashback, stainless steel appliances, an island and light hardwood flooring.
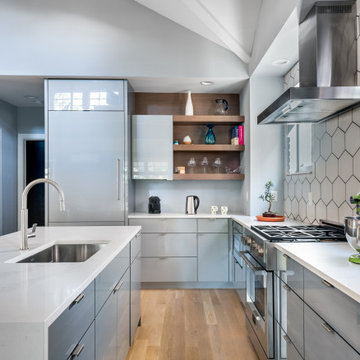
This is an example of a large contemporary l-shaped kitchen/diner in Denver with a submerged sink, flat-panel cabinets, white splashback, porcelain splashback, stainless steel appliances, light hardwood flooring, an island, beige floors, white worktops and grey cabinets.
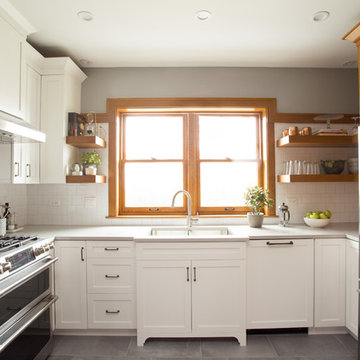
Adam Milton
Inspiration for a classic u-shaped kitchen in Chicago with a submerged sink, shaker cabinets, white cabinets, composite countertops, white splashback, porcelain splashback, stainless steel appliances, grey floors and grey worktops.
Inspiration for a classic u-shaped kitchen in Chicago with a submerged sink, shaker cabinets, white cabinets, composite countertops, white splashback, porcelain splashback, stainless steel appliances, grey floors and grey worktops.
Kitchen with Porcelain Splashback Ideas and Designs
1