Kitchen Ideas and Designs
Refine by:
Budget
Sort by:Popular Today
1 - 20 of 1,083 photos

Traditional u-shaped kitchen in Nashville with a belfast sink, shaker cabinets, white cabinets, beige splashback, mosaic tiled splashback, white appliances, medium hardwood flooring, an island, brown floors and black worktops.

Picture Perfect House
Inspiration for a medium sized classic galley open plan kitchen in Chicago with white cabinets, engineered stone countertops, white splashback, stainless steel appliances, dark hardwood flooring, an island, brown floors, white worktops, a belfast sink, shaker cabinets and glass tiled splashback.
Inspiration for a medium sized classic galley open plan kitchen in Chicago with white cabinets, engineered stone countertops, white splashback, stainless steel appliances, dark hardwood flooring, an island, brown floors, white worktops, a belfast sink, shaker cabinets and glass tiled splashback.

KITCHEN AND DEN RENOVATION AND ADDITION
A rustic yet elegant kitchen that could handle the comings and goings of three boys as well as the preparation of their mom's gourmet meals for them, was a must for this family. Previously, the family wanted to spend time together eating, talking and doing homework, but their home did not have the space for all of them to gather at the same time. The addition to the home was done with architectural details that tied in with the decor of the existing home and flowed in such a way that the addition seems to have been part of the original structure.
Photographs by jeanallsopp.com.
Find the right local pro for your project

Inspiration for a large contemporary l-shaped kitchen in Other with a submerged sink, flat-panel cabinets, white cabinets, engineered stone countertops, grey splashback, glass tiled splashback, integrated appliances, an island, brown floors, white worktops and dark hardwood flooring.

This lovely home sits in one of the most pristine and preserved places in the country - Palmetto Bluff, in Bluffton, SC. The natural beauty and richness of this area create an exceptional place to call home or to visit. The house lies along the river and fits in perfectly with its surroundings.
4,000 square feet - four bedrooms, four and one-half baths
All photos taken by Rachael Boling Photography

Linda Oyama Bryan, photographer
Raised panel, white cabinet kitchen with oversize island, hand hewn ceiling beams, apron front farmhouse sink and calcutta gold countertops. Dark, distressed hardwood floors. Two pendant lights. Cabinet style range hood.

Photography by Luc Remond
This is an example of a medium sized contemporary galley open plan kitchen in Sydney with a submerged sink, marble worktops, mirror splashback, black appliances, dark hardwood flooring, an island, brown floors, white worktops, flat-panel cabinets and black cabinets.
This is an example of a medium sized contemporary galley open plan kitchen in Sydney with a submerged sink, marble worktops, mirror splashback, black appliances, dark hardwood flooring, an island, brown floors, white worktops, flat-panel cabinets and black cabinets.
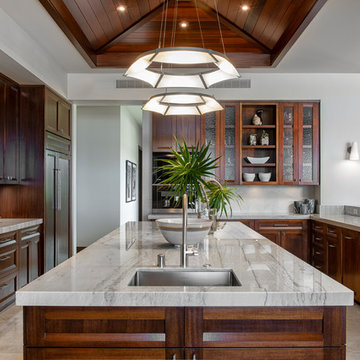
Photo of a world-inspired u-shaped kitchen in Hawaii with a submerged sink, recessed-panel cabinets, medium wood cabinets, grey splashback, stainless steel appliances, an island, beige floors and grey worktops.

Cati Teague Photography
Cabinet design by Dove Studio.
Design ideas for a bohemian l-shaped kitchen in Atlanta with a submerged sink, shaker cabinets, grey cabinets, engineered stone countertops, green splashback, ceramic splashback, stainless steel appliances, concrete flooring, brown floors, white worktops and a breakfast bar.
Design ideas for a bohemian l-shaped kitchen in Atlanta with a submerged sink, shaker cabinets, grey cabinets, engineered stone countertops, green splashback, ceramic splashback, stainless steel appliances, concrete flooring, brown floors, white worktops and a breakfast bar.
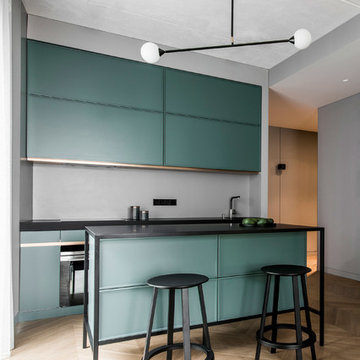
This is an example of a contemporary galley kitchen in New York with flat-panel cabinets, green cabinets, grey splashback, light hardwood flooring, an island, beige floors and black worktops.
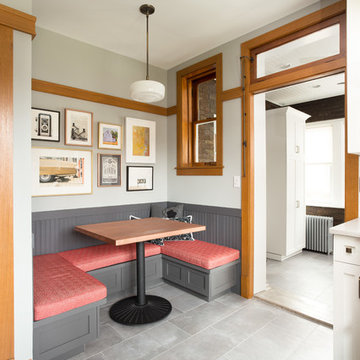
Adam Milton
Photo of a traditional kitchen/diner in Chicago with porcelain flooring and grey floors.
Photo of a traditional kitchen/diner in Chicago with porcelain flooring and grey floors.
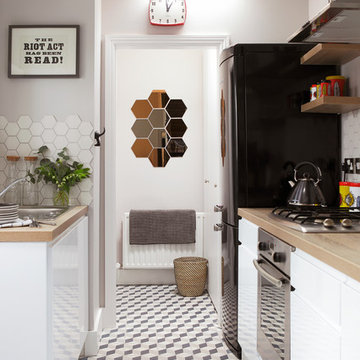
Ruth Maria Murphy
Scandinavian kitchen in Dublin with a built-in sink, flat-panel cabinets, white cabinets, white splashback and black appliances.
Scandinavian kitchen in Dublin with a built-in sink, flat-panel cabinets, white cabinets, white splashback and black appliances.
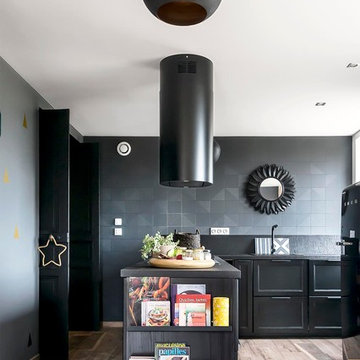
Benoit Alazard Photographe
Medium sized contemporary l-shaped enclosed kitchen in Other with black cabinets, black splashback, black appliances, light hardwood flooring and a breakfast bar.
Medium sized contemporary l-shaped enclosed kitchen in Other with black cabinets, black splashback, black appliances, light hardwood flooring and a breakfast bar.

Free ebook, Creating the Ideal Kitchen. DOWNLOAD NOW
The homeowners of this mid-century Colonial and family of four were frustrated with the layout of their existing kitchen which was a small, narrow peninsula layout but that was adjoining a large space that they could not figure out how to use. Stealing part of the unused space seemed like an easy solution, except that there was an existing transition in floor height which made that a bit tricky. The solution of bringing the floor height up to meet the height of the existing kitchen allowed us to do just that.
This solution also offered some challenges. The exterior door had to be raised which resulted in some exterior rework, and the floor transition had to happen somewhere to get out to the garage, so we ended up “pushing” it towards what is now a new mudroom and powder room area. This solution allows for a small but functional and hidden mudroom area and more private powder room situation.
Another challenge of the design was the very narrow space. To minimize issues with this, we moved the location of the refrigerator into the newly found space which gave us an L-shaped layout allowing for an island and even some shallow pantry storage. The windows over the kitchen sink were expanded in size and relocated to allow more light into the room. A breakfast table fits perfectly in the area adjacent to the existing French doors and there was even room for a small bar area that helps transition from inside to outside for entertaining. The confusing unused space now makes sense and provides functionality on a daily basis.
To help bring some calm to this busy family, a pallet of soft neutrals was chosen -- gray glass tile with a simple metal accent strip, clear modern pendant lights and a neutral color scheme for cabinetry and countertops.
For more information on kitchen and bath design ideas go to: www.kitchenstudio-ge.com
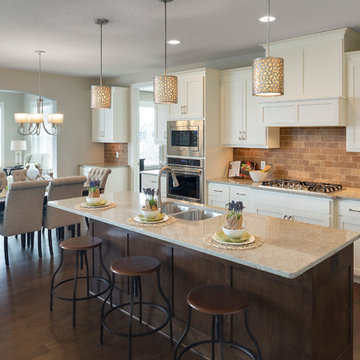
The Chatham (Rambler) Parade of Homes showcase model located in Lakeville, MN (Spirit of Brandtjen Farm).
Photo of a classic kitchen in Minneapolis with a double-bowl sink, white cabinets, quartz worktops, white splashback, stone tiled splashback, stainless steel appliances, dark hardwood flooring and an island.
Photo of a classic kitchen in Minneapolis with a double-bowl sink, white cabinets, quartz worktops, white splashback, stone tiled splashback, stainless steel appliances, dark hardwood flooring and an island.
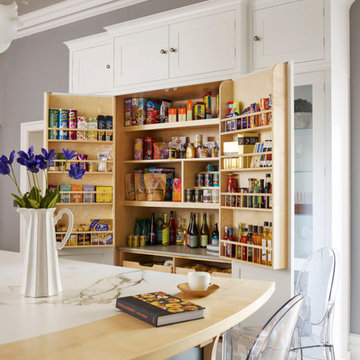
Design ideas for a classic kitchen pantry in Other with shaker cabinets, white cabinets and an island.
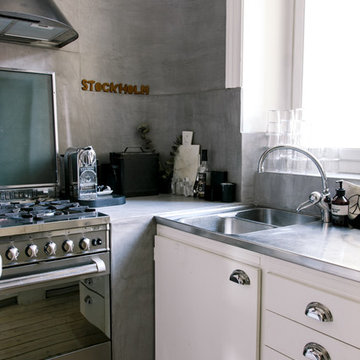
Nadja Endler © Houzz 2016
Design ideas for a small industrial l-shaped enclosed kitchen in Stockholm with a double-bowl sink, white cabinets, stainless steel worktops, stainless steel appliances, light hardwood flooring, raised-panel cabinets and no island.
Design ideas for a small industrial l-shaped enclosed kitchen in Stockholm with a double-bowl sink, white cabinets, stainless steel worktops, stainless steel appliances, light hardwood flooring, raised-panel cabinets and no island.
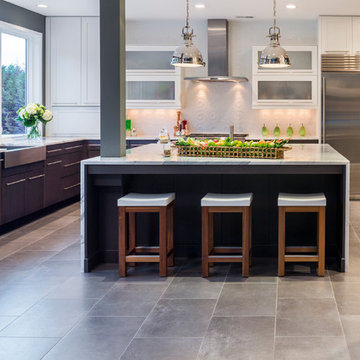
Photo of a contemporary l-shaped kitchen in Baltimore with a belfast sink, flat-panel cabinets, stainless steel appliances and an island.

Design ideas for a small scandinavian single-wall open plan kitchen in Stockholm with a built-in sink, flat-panel cabinets, white cabinets, wood worktops, stainless steel appliances, painted wood flooring and no island.
Kitchen Ideas and Designs
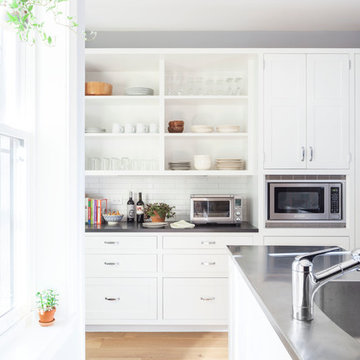
Lesley Unruh
Design ideas for a traditional kitchen in New York with an integrated sink, shaker cabinets, white cabinets, stainless steel worktops, white splashback, metro tiled splashback, medium hardwood flooring and an island.
Design ideas for a traditional kitchen in New York with an integrated sink, shaker cabinets, white cabinets, stainless steel worktops, white splashback, metro tiled splashback, medium hardwood flooring and an island.
1