Kitchen with Grey Cabinets Ideas and Designs
Refine by:
Budget
Sort by:Popular Today
1 - 20 of 123 photos

Bright, open and airy
Knocking through a few rooms to create a large open-plan area, the owners of this sleek kitchen wanted to create a free, fluid space that made the kitchen the unequivocal hub of the home whilst at the same time stylistically linking to the rest of the property.
We were tasked with creating a large open-plan kitchen and dining area that also leads through to a cosy snug, ideal for relaxing after a hard afternoon over the Aga!! The owners gave us creative control in the space, so with a loose rein and a clear head we fashioned a faultless kitchen complete with a large central island, a sunken sink and Quooker tap.
For optimum storage (and a dash of style) we built a number of large larders, one of which cleverly conceals a television, as well as a false chimney surround to frame the Aga and a bespoke drinks unit.
All the units are hand-crafted from Quebec Yellow Timber and hand-painted in Zoffany ‘Smoke’ and ‘Elephant Gray’ Walnut worktops, with Silestone ‘Lagoon’ Worktops around the outside and American Black Walnut on the island.
Photo: Chris Ashwin

William Quarles
Design ideas for a medium sized classic u-shaped kitchen in Charleston with a belfast sink, grey cabinets, white splashback, integrated appliances, stone slab splashback, dark hardwood flooring, an island, brown floors, quartz worktops and recessed-panel cabinets.
Design ideas for a medium sized classic u-shaped kitchen in Charleston with a belfast sink, grey cabinets, white splashback, integrated appliances, stone slab splashback, dark hardwood flooring, an island, brown floors, quartz worktops and recessed-panel cabinets.

Design ideas for a small traditional grey and brown single-wall kitchen/diner in Saint Petersburg with grey cabinets, composite countertops, no island, a submerged sink, shaker cabinets, white splashback, stainless steel appliances, cement flooring, brown floors and white worktops.

Michele Lee Wilson
This is an example of a medium sized traditional l-shaped kitchen in San Francisco with a belfast sink, shaker cabinets, grey cabinets, white splashback, ceramic splashback, stainless steel appliances, light hardwood flooring, an island, beige floors and soapstone worktops.
This is an example of a medium sized traditional l-shaped kitchen in San Francisco with a belfast sink, shaker cabinets, grey cabinets, white splashback, ceramic splashback, stainless steel appliances, light hardwood flooring, an island, beige floors and soapstone worktops.

Clean, contemporary white oak slab cabinets with a white Chroma Crystal White countertop. Cabinets are set off with sleek stainless steel handles. The appliances are also stainless steel. The diswasher is Bosch, the refridgerator is a Kenmore professional built-in, stainless steel. The hood is stainless and glass from Futuro, Venice model. The double oven is stainless steel from LG. The stainless wine cooler is Uline. the stainless steel built-in microwave is form GE. The irridescent glass back splash that sets off the floating bar cabinet and surrounds window is Vihara Irridescent 1 x 4 glass in Puka. Perfect for entertaining. The floors are Italian ceramic planks that look like hardwood in a driftwood color. Simply gorgeous. Lighting is recessed and kept to a minimum to maintain the crisp clean look the client was striving for. I added a pop of orange and turquoise (not seen in the photos) for pillows on a bench as well as on the accessories. Cabinet fabricator, Mark Klindt ~ www.creativewoodworks.info
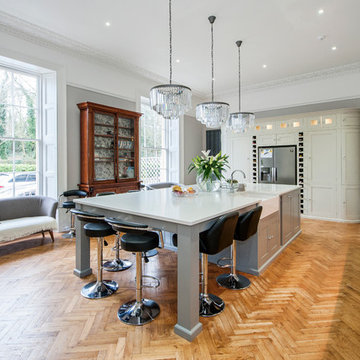
Photo of a classic galley kitchen in Other with a belfast sink, shaker cabinets, grey cabinets, stainless steel appliances, light hardwood flooring and an island.
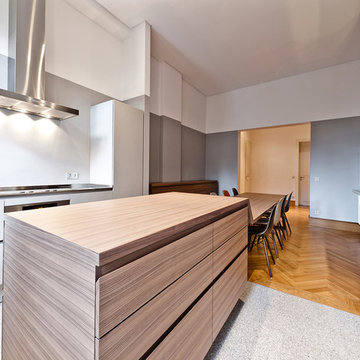
Für den Ein-Personen-Haushalt in Wiesbaden ist die Idee des Architekten, den kleinen Küchenbereich bewusst in den Hintergrund treten zu lassen: als elegante „Bühne“ für die Nussbaum-Möbel des Esszimmers. Der zentrale Speisetisch bildet das verbindende Glied der beiden kontrastierenden Bereiche. Das Grau der Wände wird von den Küchenmöbeln in identischem Ton wieder aufgenommen.
Die Küche wurde nach individuellen Vorgaben des Architekten konstruiert, genau den verwinkelten Wänden und Versprüngen des Altbaus angepasst und mit einem außergewöhnlich hohen Sockel ausgestattet. Dazu wurde MINIMAL´s Modell VERVE entsprechend modifiziert. Die Arbeitsplatten in Edelstahl mit 12mm Sichtkante und aufgebördeltem Rand sind perfekt eingepasst. Alle Schubladenfronten haben durchgehende horizontale Eingriffe mit 45° Gehrungs-Kante.
Fotos: www.romanknie.de
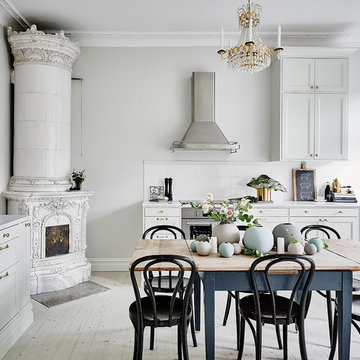
Anders Bersgtedt
Large victorian single-wall kitchen in Gothenburg with recessed-panel cabinets, grey cabinets, white splashback, stainless steel appliances, painted wood flooring and marble worktops.
Large victorian single-wall kitchen in Gothenburg with recessed-panel cabinets, grey cabinets, white splashback, stainless steel appliances, painted wood flooring and marble worktops.
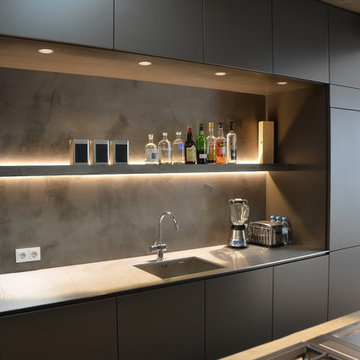
Design ideas for a contemporary kitchen in Cologne with a submerged sink, flat-panel cabinets, grey cabinets, stainless steel worktops, grey splashback and integrated appliances.
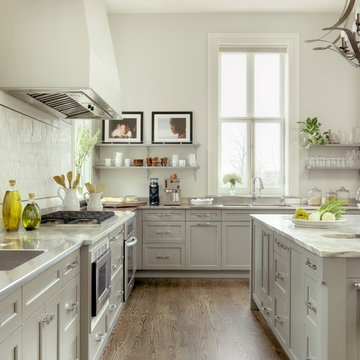
Lafayette Square is a historic district in the City of Saint Louis. The home was built before the turn of the last century. The kitchen had been remodeled several times since the 1880s. The homeowners wanted to renovate and update the kitchen to reflect current lifestyles while respecting the integrity of the home.Alise O'Brien Photography

Roundhouse bespoke Urbo matt lacquer kitchen in dark grey with stainless steel worksurface.
This is an example of a large contemporary open plan kitchen in London with flat-panel cabinets, grey cabinets, stainless steel worktops, stainless steel appliances, a breakfast bar, concrete flooring and an integrated sink.
This is an example of a large contemporary open plan kitchen in London with flat-panel cabinets, grey cabinets, stainless steel worktops, stainless steel appliances, a breakfast bar, concrete flooring and an integrated sink.
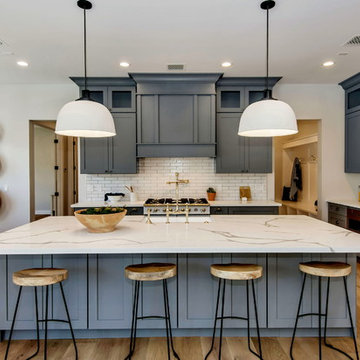
Photo of a large farmhouse l-shaped open plan kitchen in Phoenix with a belfast sink, shaker cabinets, grey cabinets, quartz worktops, white splashback, metro tiled splashback, stainless steel appliances, light hardwood flooring, an island, brown floors and white worktops.
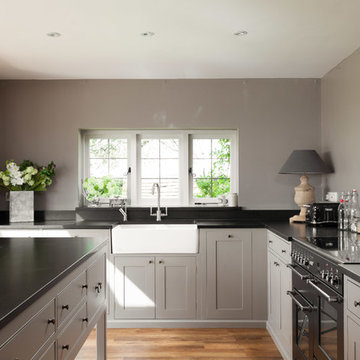
Ryan Wicks Photography
Design ideas for a country grey and black kitchen in Gloucestershire with a belfast sink, grey cabinets and an island.
Design ideas for a country grey and black kitchen in Gloucestershire with a belfast sink, grey cabinets and an island.
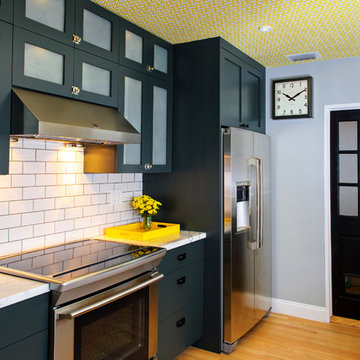
This is an example of a medium sized modern galley kitchen/diner in Miami with stainless steel appliances, marble worktops, shaker cabinets, grey cabinets, white splashback, metro tiled splashback, light hardwood flooring and a breakfast bar.
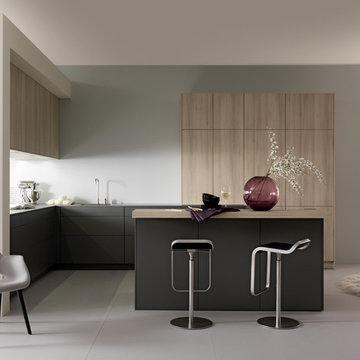
This is an example of a modern kitchen in Boston with flat-panel cabinets and grey cabinets.
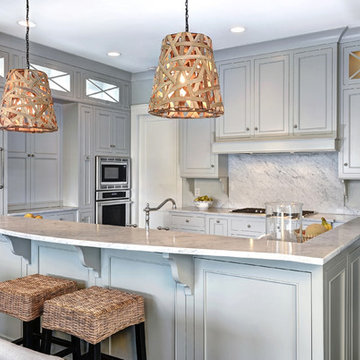
Photography by William Quarles/Kitchen Design by Jill Frey
Design ideas for a coastal open plan kitchen in Charleston with recessed-panel cabinets, grey cabinets, white splashback, stone slab splashback and integrated appliances.
Design ideas for a coastal open plan kitchen in Charleston with recessed-panel cabinets, grey cabinets, white splashback, stone slab splashback and integrated appliances.
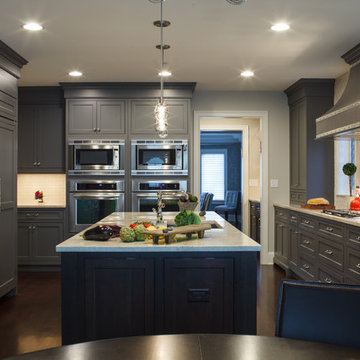
Photo of a traditional u-shaped kitchen/diner in Chicago with a submerged sink, recessed-panel cabinets, grey cabinets, beige splashback and integrated appliances.
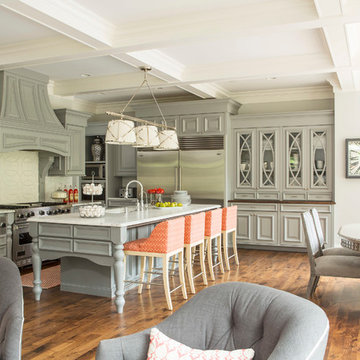
Martha O'Hara Interiors, Interior Design | John Kraemer & Sons, Builder | Troy Thies, Photography | Shannon Gale, Photo Styling
Inspiration for a large classic l-shaped open plan kitchen in Minneapolis with stainless steel appliances, a submerged sink, grey cabinets, grey splashback, ceramic splashback, medium hardwood flooring, an island and brown floors.
Inspiration for a large classic l-shaped open plan kitchen in Minneapolis with stainless steel appliances, a submerged sink, grey cabinets, grey splashback, ceramic splashback, medium hardwood flooring, an island and brown floors.
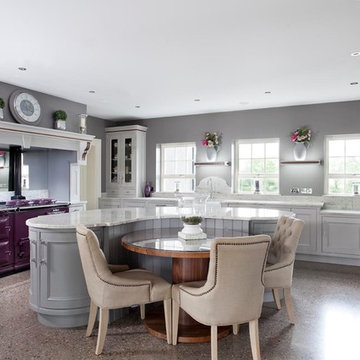
Bespoke inframed kitchen – handpainted in Farrow & Ball Purbeck Stone with Farrow & Ball Mole’s Breath on island featuring solid walnut details and dovetailed drawers from the 50th Anniversary collection, with work surfaces in River White granite. The design includes bespoke ambient lighting and a hidden door walk in pantry. The focal point of the room is a large Aga range cooker
Images Infinity Media
Kitchen with Grey Cabinets Ideas and Designs
1
